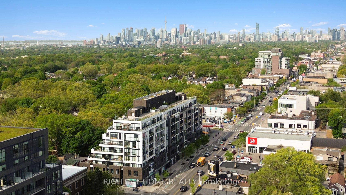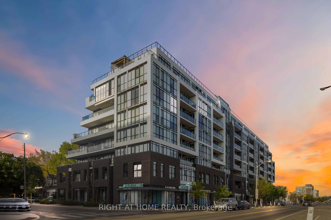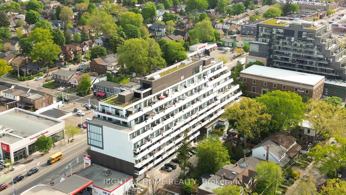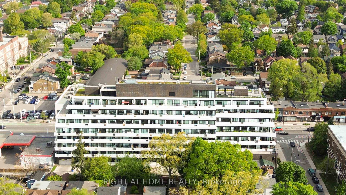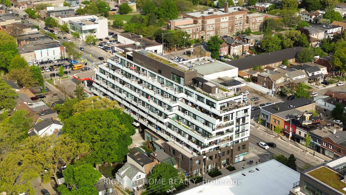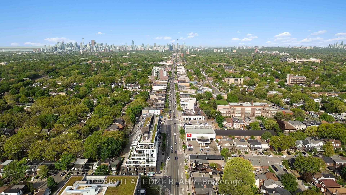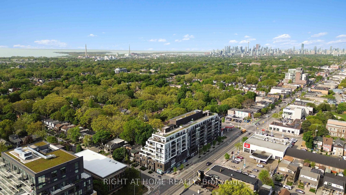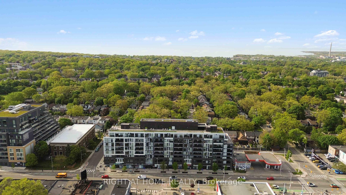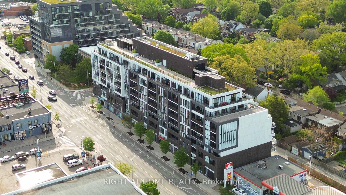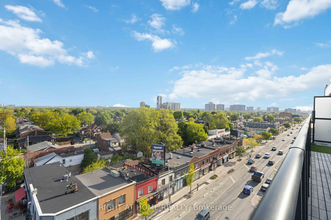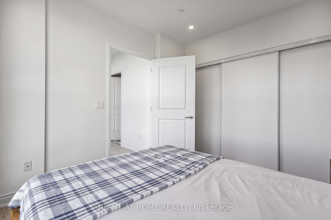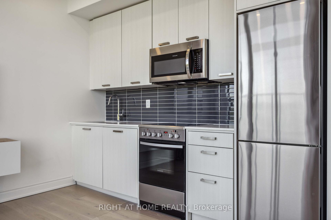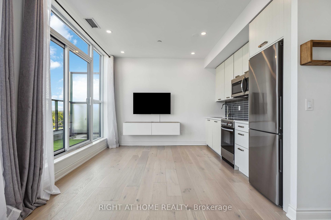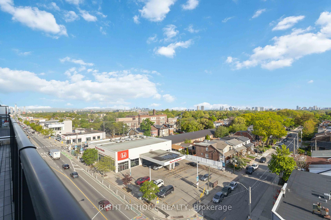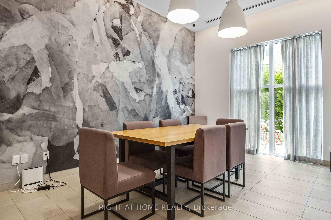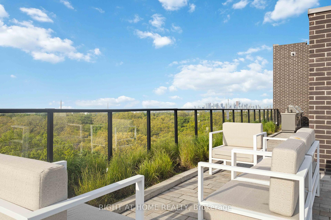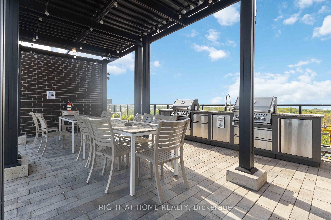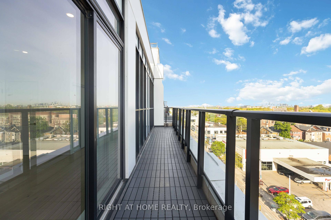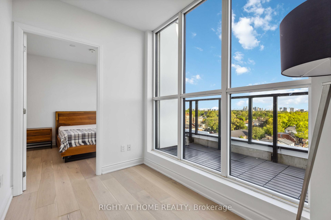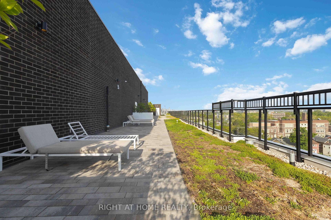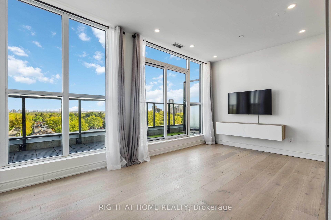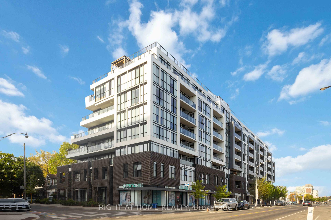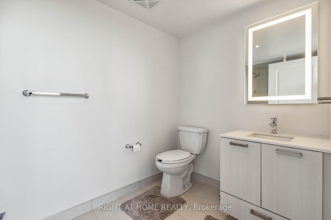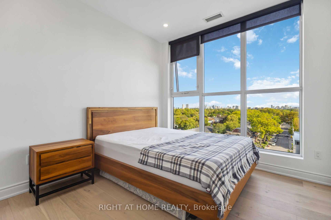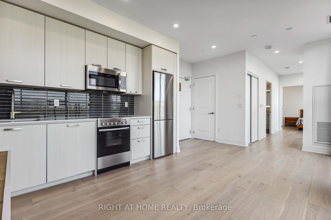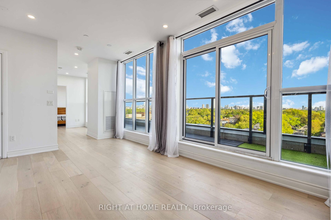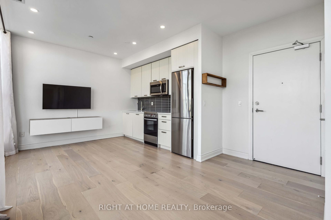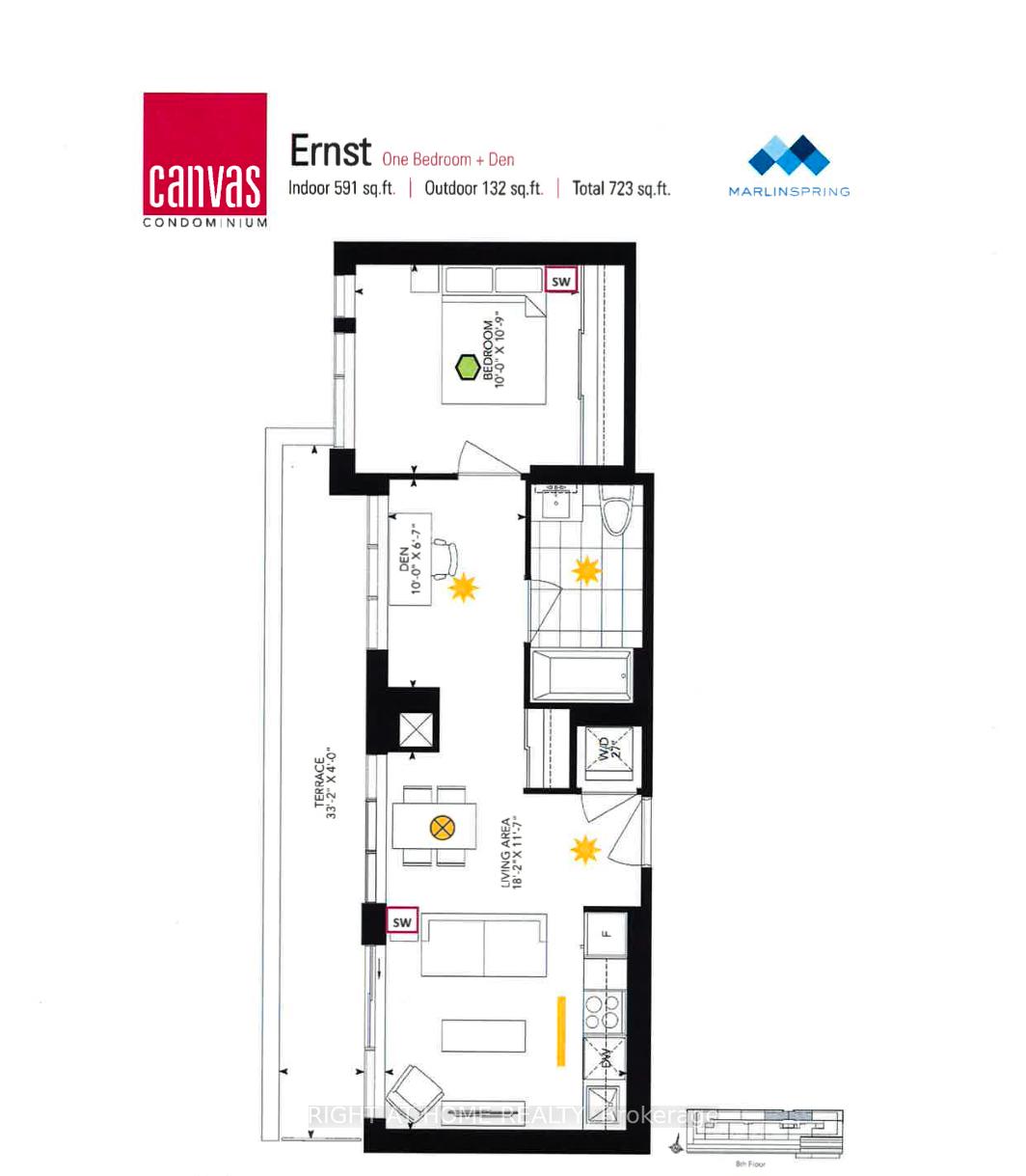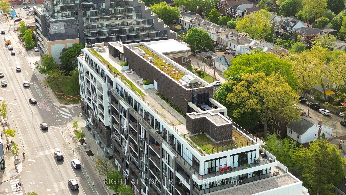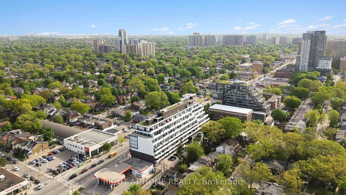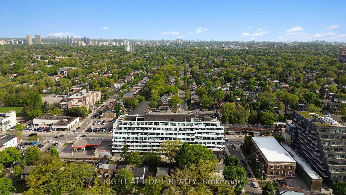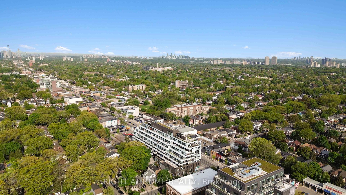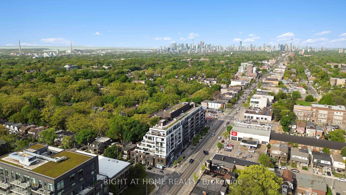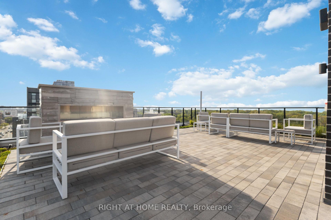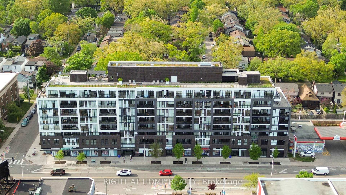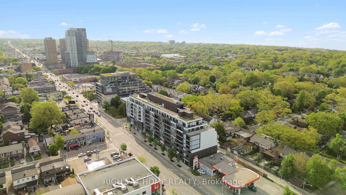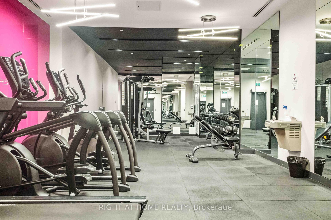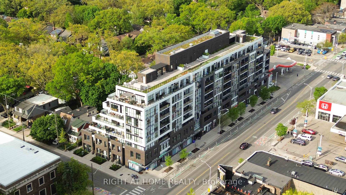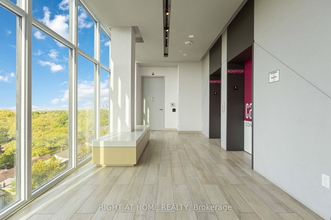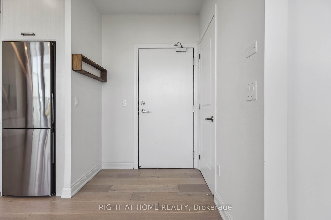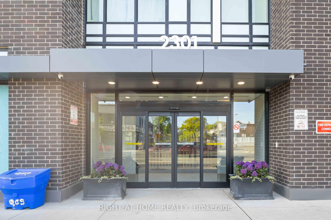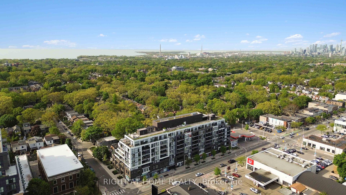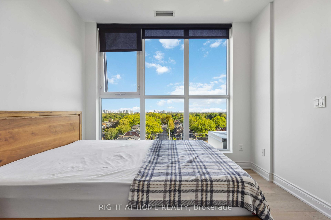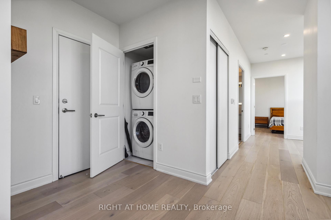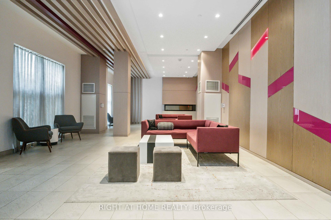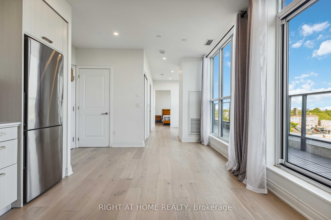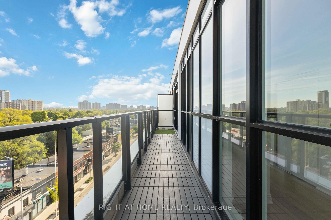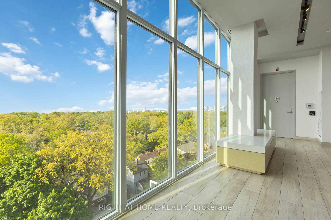$579,000
Available - For Sale
Listing ID: E12198195
2301 Danforth Aven North , Toronto, M4C 0A7, Toronto
| This stunning penthouse is truly one of a kind; there is no other unit like it in the building. Featuring a rare, custom layout with floor-to-ceiling windows in every room, this space is flooded with natural light and showcases panoramic views. The expansive 132 sq. ft. terrace offers unobstructed green views to the north and partial west-facing views of the downtown and midtown skyline, perfect for relaxing or entertaining. Located in a prime area with unbeatable transit access, you are directly on the subway line and steps from the GO station, just 11 minutes to the downtown core and 36 minutes to Pearson International Airport or a 9 minute drive to the Don Valley Parkway (DVP). Fully upgraded throughout, the unit features light oak engineered hardwood floors, pot lights, and a spacious primary ensuite with a modern stand-up shower.This is a rare opportunity to own a truly unique penthouse in a sought-after location. It speaks for itself, don't miss it. |
| Price | $579,000 |
| Taxes: | $2332.00 |
| Assessment Year: | 2024 |
| Occupancy: | Owner |
| Address: | 2301 Danforth Aven North , Toronto, M4C 0A7, Toronto |
| Postal Code: | M4C 0A7 |
| Province/State: | Toronto |
| Directions/Cross Streets: | Danforth / Woodbine |
| Level/Floor | Room | Length(ft) | Width(ft) | Descriptions | |
| Room 1 | Main | Bedroom | 10 | 10.76 | B/I Closet, Large Window, Pot Lights |
| Room 2 | Main | Den | 10 | 6.59 | Pot Lights, Large Window, B/I Closet |
| Room 3 | Main | Kitchen | 18.17 | 11.58 | Large Window, B/I Microwave, Pot Lights |
| Room 4 | Main | Living Ro | 18.17 | 11.58 | Large Window, W/O To Balcony, Pot Lights |
| Washroom Type | No. of Pieces | Level |
| Washroom Type 1 | 3 | |
| Washroom Type 2 | 0 | |
| Washroom Type 3 | 0 | |
| Washroom Type 4 | 0 | |
| Washroom Type 5 | 0 |
| Total Area: | 0.00 |
| Approximatly Age: | 0-5 |
| Washrooms: | 1 |
| Heat Type: | Forced Air |
| Central Air Conditioning: | Central Air |
$
%
Years
This calculator is for demonstration purposes only. Always consult a professional
financial advisor before making personal financial decisions.
| Although the information displayed is believed to be accurate, no warranties or representations are made of any kind. |
| RIGHT AT HOME REALTY |
|
|

Shawn Syed, AMP
Broker
Dir:
416-786-7848
Bus:
(416) 494-7653
Fax:
1 866 229 3159
| Virtual Tour | Book Showing | Email a Friend |
Jump To:
At a Glance:
| Type: | Com - Condo Apartment |
| Area: | Toronto |
| Municipality: | Toronto E02 |
| Neighbourhood: | East End-Danforth |
| Style: | Apartment |
| Approximate Age: | 0-5 |
| Tax: | $2,332 |
| Maintenance Fee: | $496.59 |
| Beds: | 1+1 |
| Baths: | 1 |
| Fireplace: | N |
Locatin Map:
Payment Calculator:

