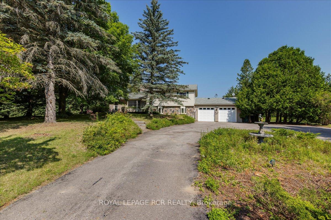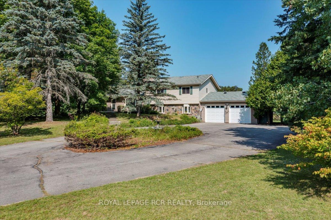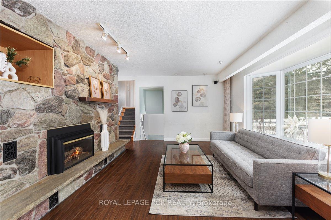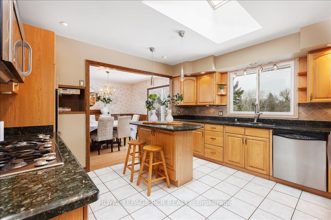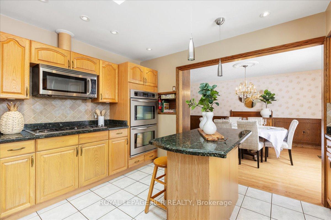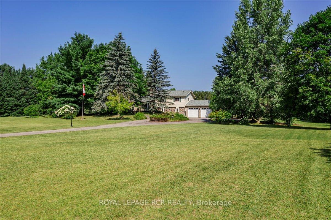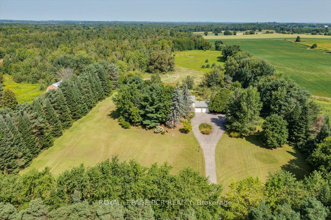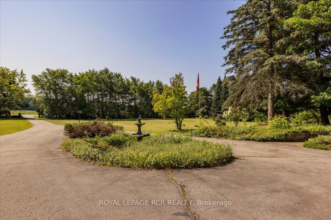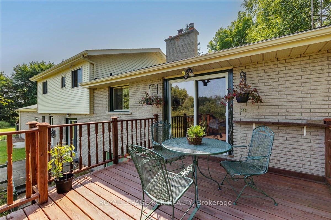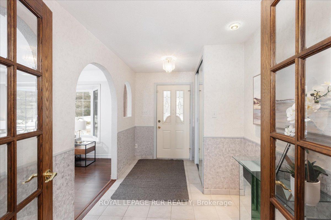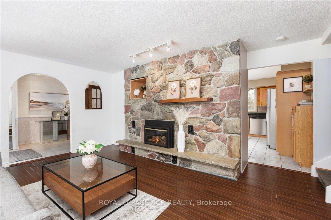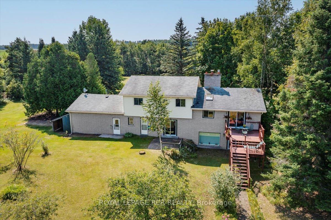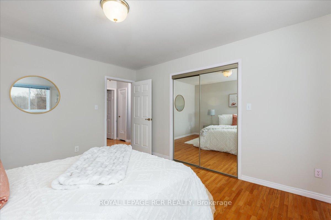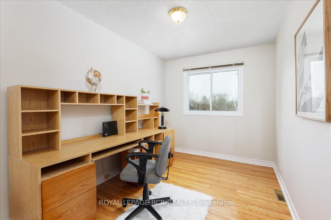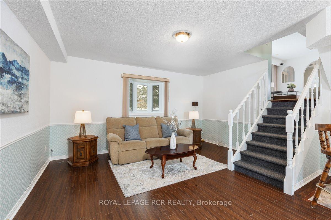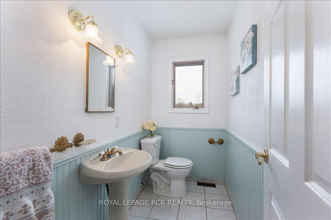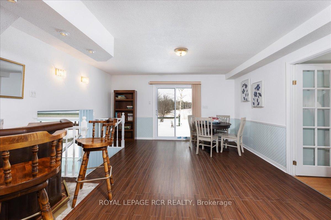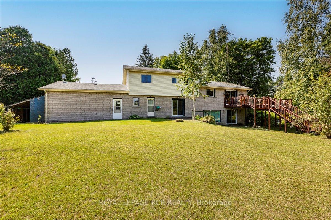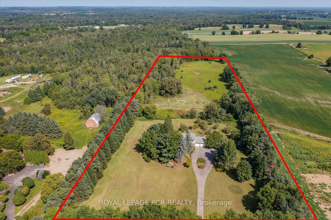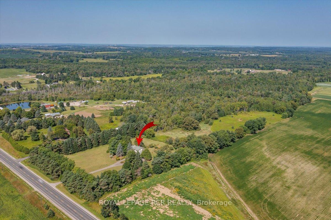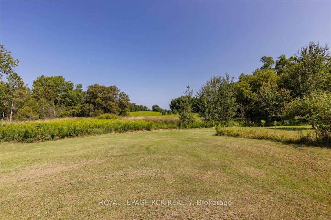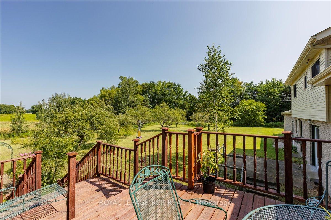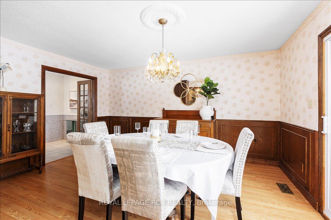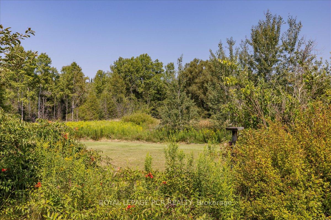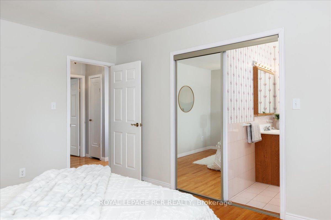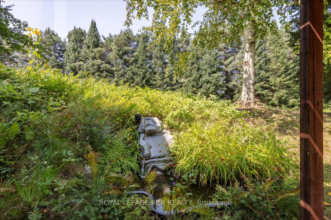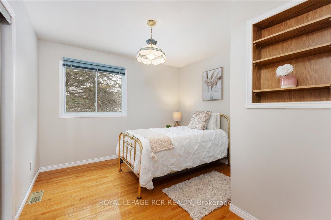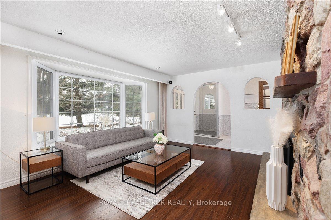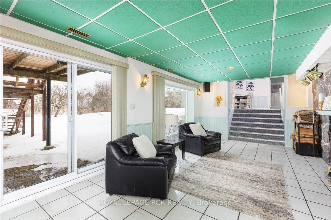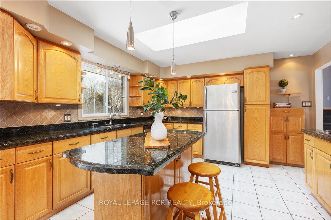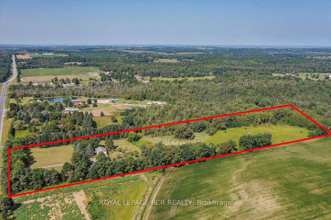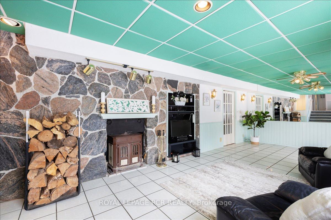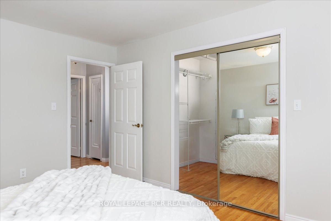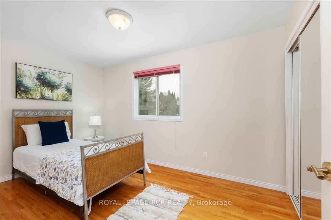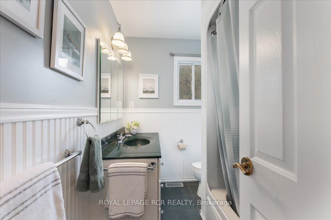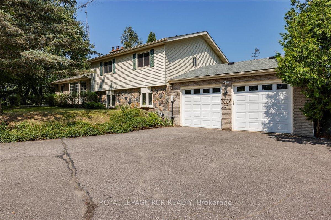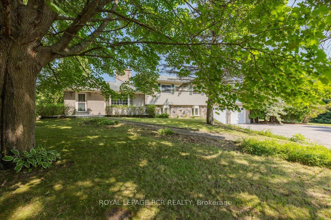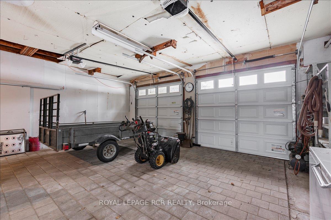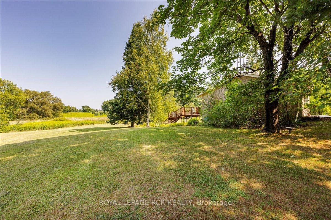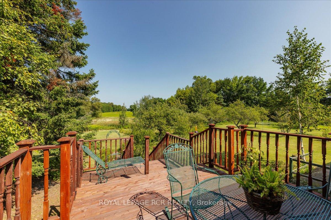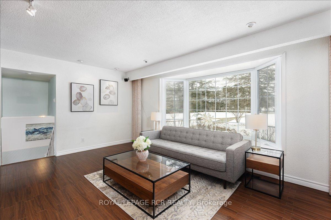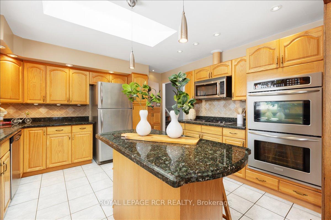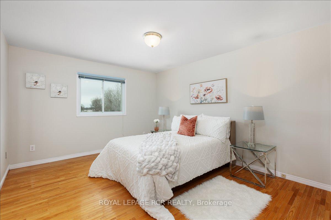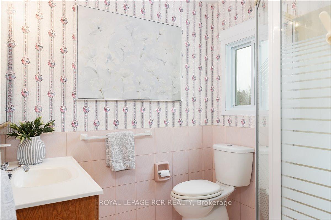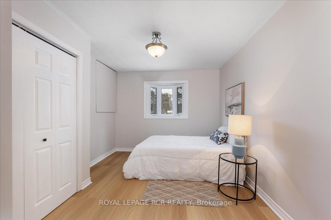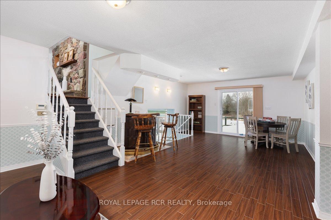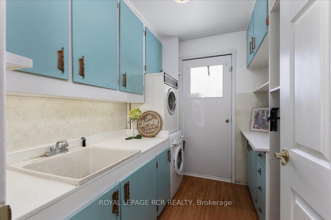$1,998,000
Available - For Sale
Listing ID: N12140974
3990 Mount Albert Road , East Gwillimbury, L0G 1V0, York
| Welcome to 3990 Mt. Albert Rd with stunning views from every window. 10 acres of natures bliss, profound happiness and contentment will be found by all when wondering around your own paradise of a property. Encapsulate the sense of joy, awe and peace with profound happiness derived from experiences in this natural setting only 5 minutes from the 404 hwy and Newmarket. Connect with nature when sitting on the back deck of this large custom built sidesplit sitting well back from the road on a glorious tree lined parcel. This rural home is heated by natural gas and offers tons of room for a large family including 5 B/R's above grade and a primary B/R with ensuite and walk in closet. This home has never been sold before and sparkles with pride of ownership including custom kitchen with island, granite counters, backsplash, double built in ovens and also features, gleaming hardwood floors, pot lights, custom built-ins, multiple walk outs including garage access to an oversized two car garage. No problem holding large family gatherings in this home or surrounding property, enter down the long-paved horseshoe driveway and meander over the culvert to explore the expansive grounds. There is room for everyone to explore or just sit and relax under towering mature trees surrounding the home. Country living at its BEST! Move in this summer and start enjoying all of your new surroundings. |
| Price | $1,998,000 |
| Taxes: | $6870.70 |
| Occupancy: | Owner |
| Address: | 3990 Mount Albert Road , East Gwillimbury, L0G 1V0, York |
| Acreage: | 10-24.99 |
| Directions/Cross Streets: | Mount Albert Rd and Kennedy Rd |
| Rooms: | 10 |
| Rooms +: | 1 |
| Bedrooms: | 5 |
| Bedrooms +: | 0 |
| Family Room: | T |
| Basement: | Finished wit |
| Washroom Type | No. of Pieces | Level |
| Washroom Type 1 | 4 | Upper |
| Washroom Type 2 | 3 | Upper |
| Washroom Type 3 | 2 | In Betwe |
| Washroom Type 4 | 0 | |
| Washroom Type 5 | 0 |
| Total Area: | 0.00 |
| Approximatly Age: | 51-99 |
| Property Type: | Detached |
| Style: | Sidesplit 4 |
| Exterior: | Brick, Stone |
| Garage Type: | Attached |
| (Parking/)Drive: | Circular D |
| Drive Parking Spaces: | 20 |
| Park #1 | |
| Parking Type: | Circular D |
| Park #2 | |
| Parking Type: | Circular D |
| Park #3 | |
| Parking Type: | Private |
| Pool: | None |
| Approximatly Age: | 51-99 |
| Approximatly Square Footage: | 2000-2500 |
| Property Features: | School Bus R, Ravine |
| CAC Included: | N |
| Water Included: | N |
| Cabel TV Included: | N |
| Common Elements Included: | N |
| Heat Included: | N |
| Parking Included: | N |
| Condo Tax Included: | N |
| Building Insurance Included: | N |
| Fireplace/Stove: | Y |
| Heat Type: | Forced Air |
| Central Air Conditioning: | Central Air |
| Central Vac: | Y |
| Laundry Level: | Syste |
| Ensuite Laundry: | F |
| Sewers: | Septic |
| Water: | Drilled W |
| Water Supply Types: | Drilled Well |
| Utilities-Cable: | A |
| Utilities-Hydro: | Y |
$
%
Years
This calculator is for demonstration purposes only. Always consult a professional
financial advisor before making personal financial decisions.
| Although the information displayed is believed to be accurate, no warranties or representations are made of any kind. |
| ROYAL LEPAGE RCR REALTY |
|
|

Shawn Syed, AMP
Broker
Dir:
416-786-7848
Bus:
(416) 494-7653
Fax:
1 866 229 3159
| Virtual Tour | Book Showing | Email a Friend |
Jump To:
At a Glance:
| Type: | Freehold - Detached |
| Area: | York |
| Municipality: | East Gwillimbury |
| Neighbourhood: | Rural East Gwillimbury |
| Style: | Sidesplit 4 |
| Approximate Age: | 51-99 |
| Tax: | $6,870.7 |
| Beds: | 5 |
| Baths: | 3 |
| Fireplace: | Y |
| Pool: | None |
Locatin Map:
Payment Calculator:

