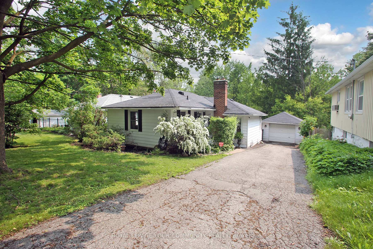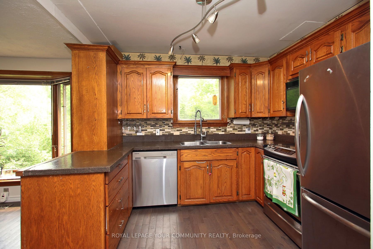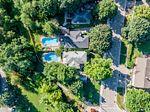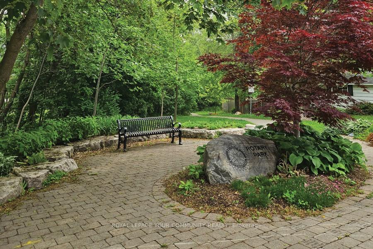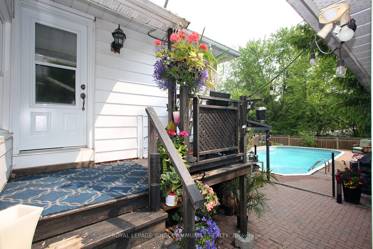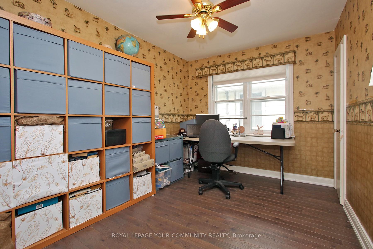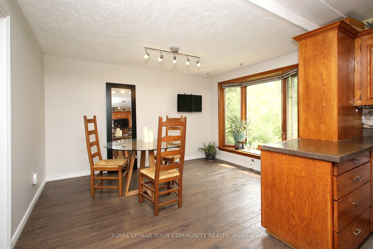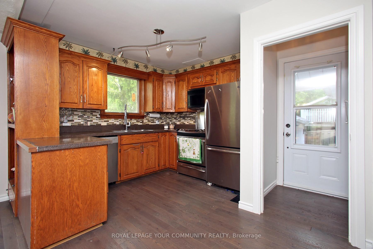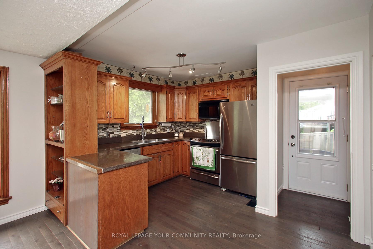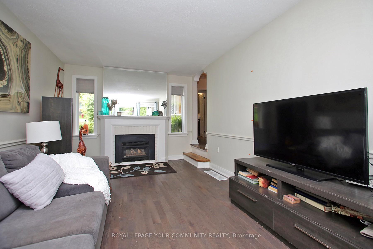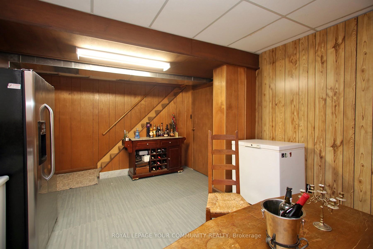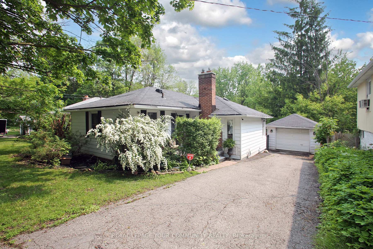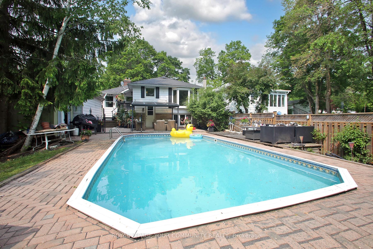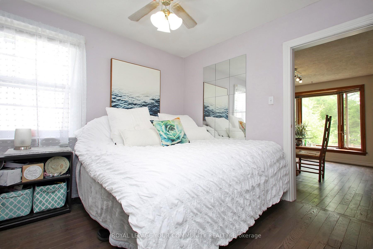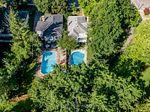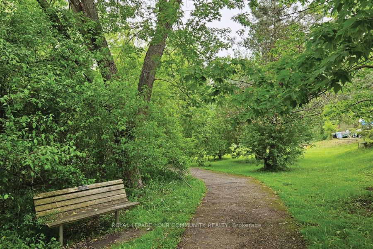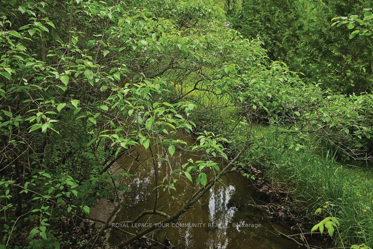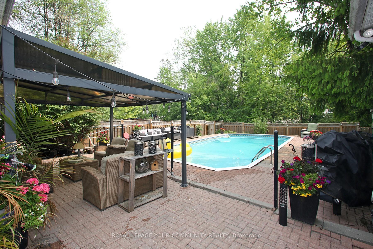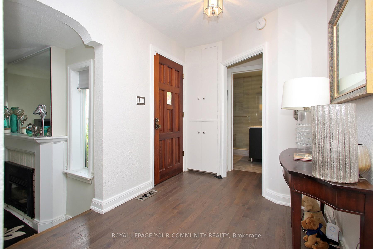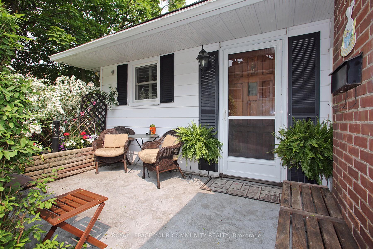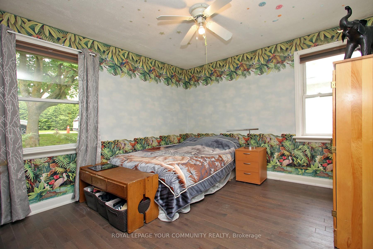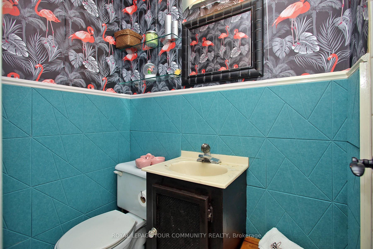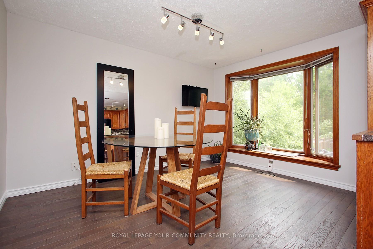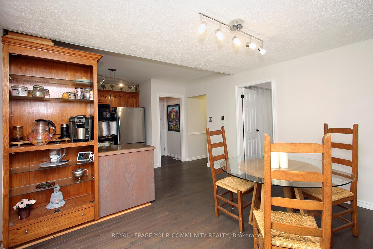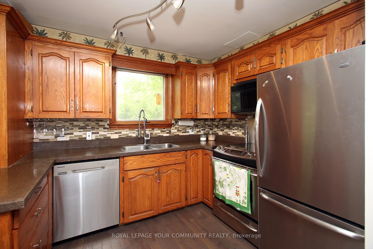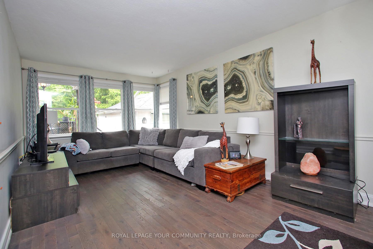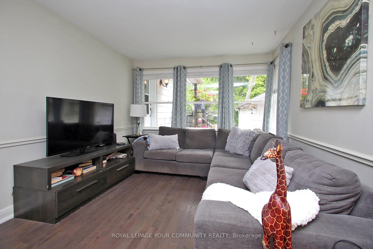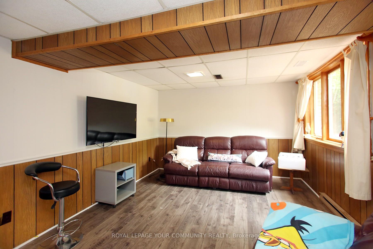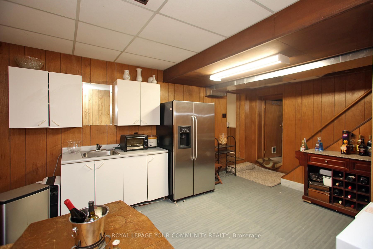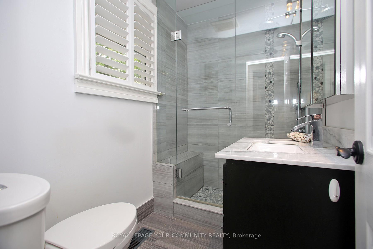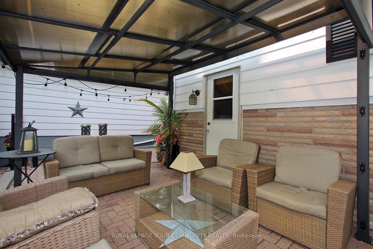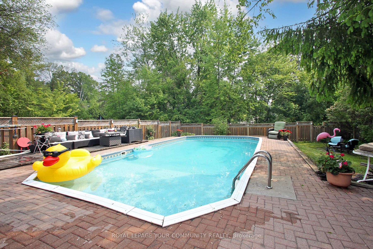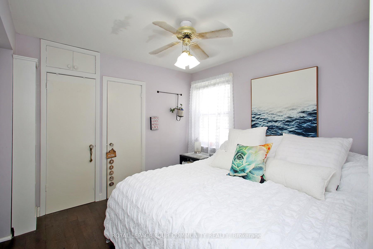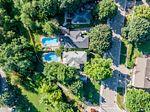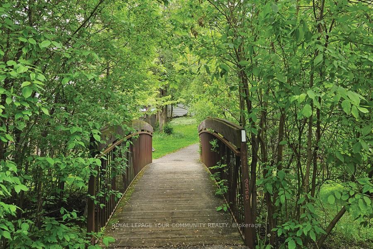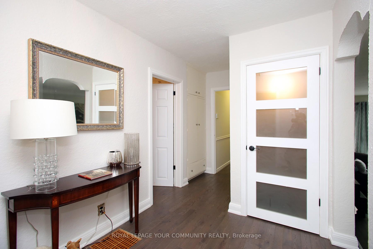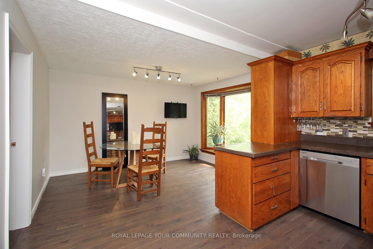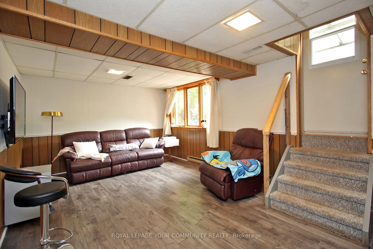$1,068,800
Available - For Sale
Listing ID: N12210835
135 Gurnett Stre , Aurora, L4G 1P7, York
| Your Home and Cottage in one, Aurora Village in Centre of Town, Walking Distance to Yonge, Go Station , Library, Parks , Shopping, Town Square, Schools, Surrounded by mature Trees, Breathtaking views onto Greenbelt, Peaceful setting, Fenced in 2019, Beautiful 16f x34F Pool , perfect for those hot Summer days, Ideal Yard for your Family and Friends with beautiful Greenbelt view s, from Home, 2 Decks, Patio with Canopy, Walk-up from Recroom to Back-yard , Relax in spacious Familyroom with cozy Fireplace for those Winter days, Luxury Main Bathroom 2015 remodelled , 2nd 3 pc baths with Shower, Interior Doors new 2015, Oak Kitchen Cabinets with Built in Book case in Dining room , Convenient Side Entrance to Hall/Kitchen + Rear Walk up, Furnace 2020, Roof2012 + Insulation (2018 +2020) , Chimney repointed 2015, Pool Pump approx. 10 years, Pool Liner 2005, Sump 2020,Great Potential for expansion, Enjoy this charming Bungalow now and built in Future, Fantastic Home and Investment. |
| Price | $1,068,800 |
| Taxes: | $5800.13 |
| Assessment Year: | 2024 |
| Occupancy: | Owner |
| Address: | 135 Gurnett Stre , Aurora, L4G 1P7, York |
| Directions/Cross Streets: | Yonge and Wellington |
| Rooms: | 7 |
| Rooms +: | 3 |
| Bedrooms: | 3 |
| Bedrooms +: | 0 |
| Family Room: | T |
| Basement: | Separate Ent, Partially Fi |
| Washroom Type | No. of Pieces | Level |
| Washroom Type 1 | 3 | Ground |
| Washroom Type 2 | 0 | |
| Washroom Type 3 | 0 | |
| Washroom Type 4 | 0 | |
| Washroom Type 5 | 0 |
| Total Area: | 0.00 |
| Property Type: | Detached |
| Style: | Bungalow |
| Exterior: | Aluminum Siding |
| Garage Type: | Detached |
| Drive Parking Spaces: | 3 |
| Pool: | Inground |
| Other Structures: | Fence - Full, |
| Approximatly Square Footage: | 1100-1500 |
| Property Features: | Fenced Yard, Library |
| CAC Included: | N |
| Water Included: | N |
| Cabel TV Included: | N |
| Common Elements Included: | N |
| Heat Included: | N |
| Parking Included: | N |
| Condo Tax Included: | N |
| Building Insurance Included: | N |
| Fireplace/Stove: | Y |
| Heat Type: | Forced Air |
| Central Air Conditioning: | Central Air |
| Central Vac: | N |
| Laundry Level: | Syste |
| Ensuite Laundry: | F |
| Sewers: | Sewer |
$
%
Years
This calculator is for demonstration purposes only. Always consult a professional
financial advisor before making personal financial decisions.
| Although the information displayed is believed to be accurate, no warranties or representations are made of any kind. |
| ROYAL LEPAGE YOUR COMMUNITY REALTY |
|
|

Shawn Syed, AMP
Broker
Dir:
416-786-7848
Bus:
(416) 494-7653
Fax:
1 866 229 3159
| Book Showing | Email a Friend |
Jump To:
At a Glance:
| Type: | Freehold - Detached |
| Area: | York |
| Municipality: | Aurora |
| Neighbourhood: | Aurora Village |
| Style: | Bungalow |
| Tax: | $5,800.13 |
| Beds: | 3 |
| Baths: | 2 |
| Fireplace: | Y |
| Pool: | Inground |
Locatin Map:
Payment Calculator:

