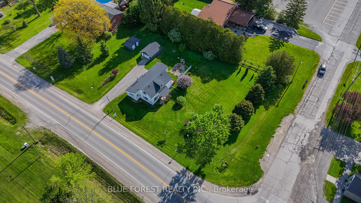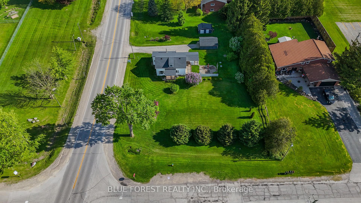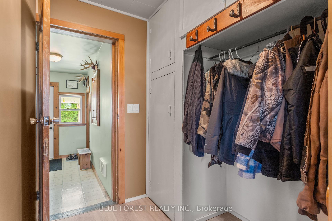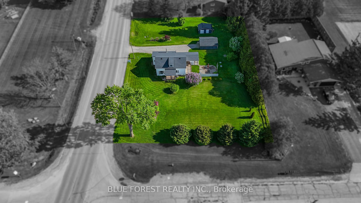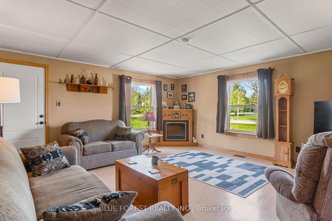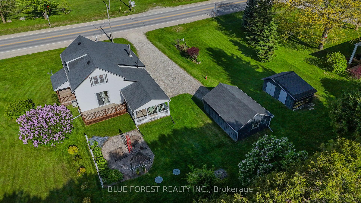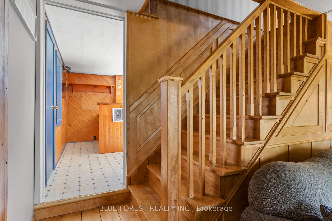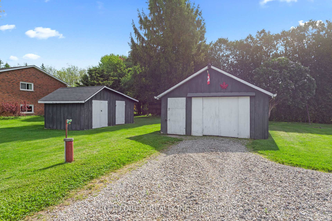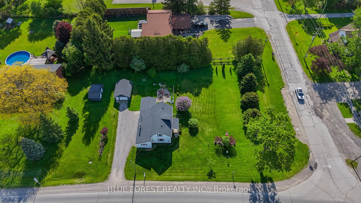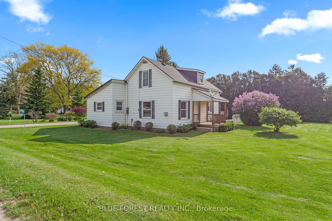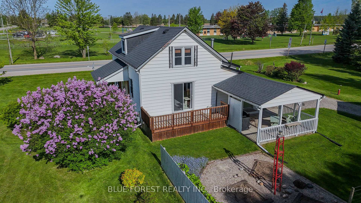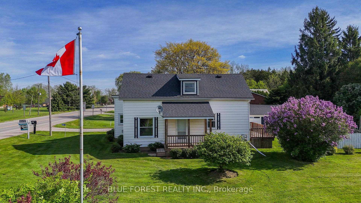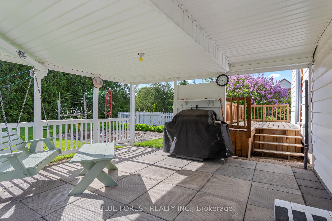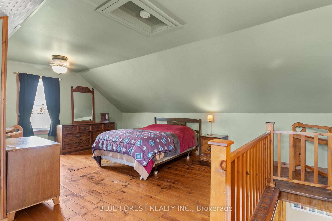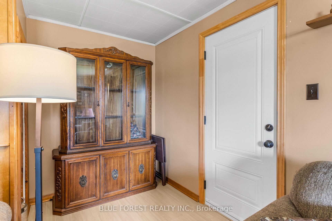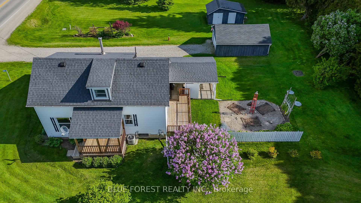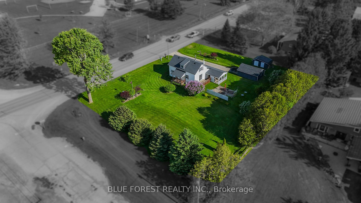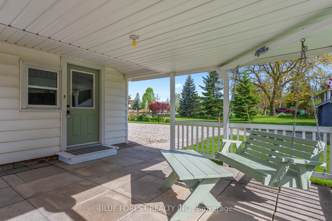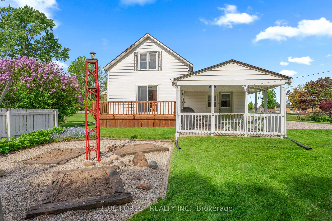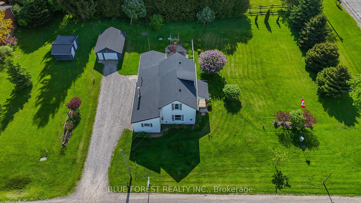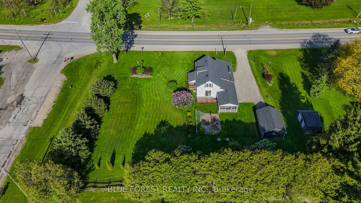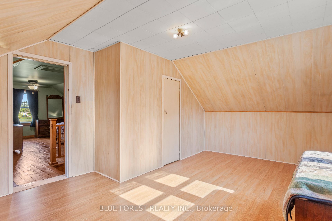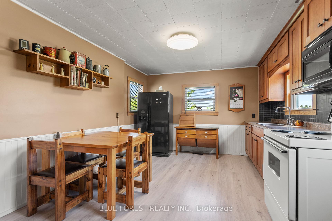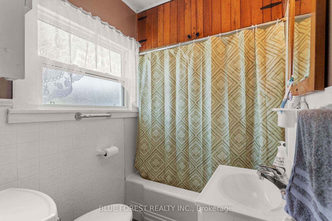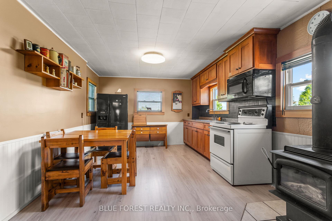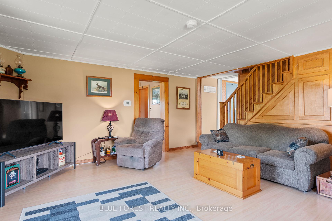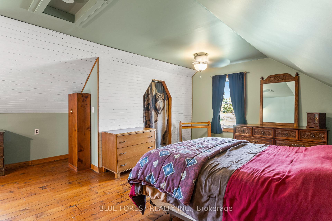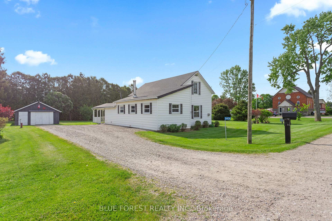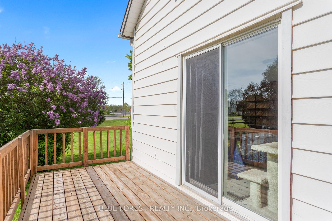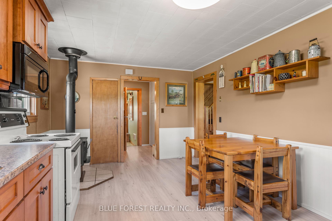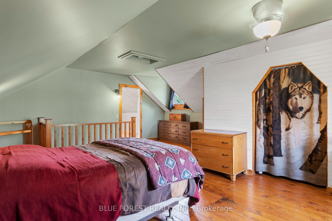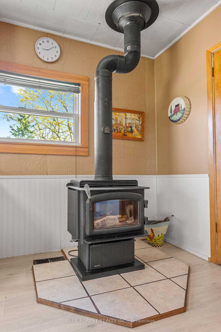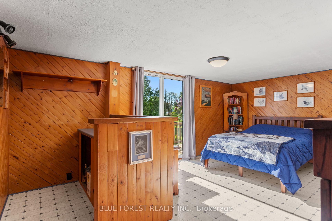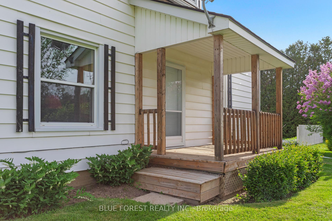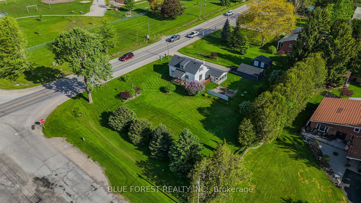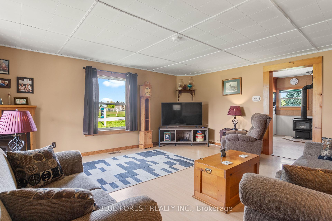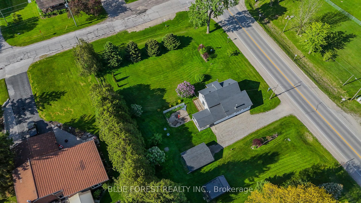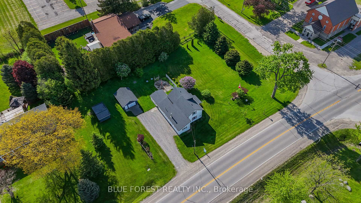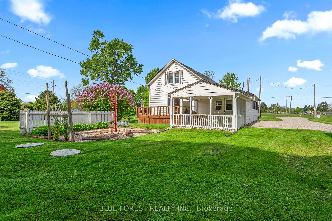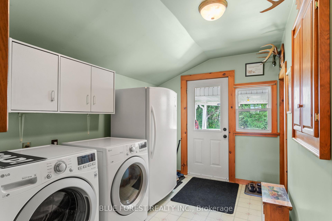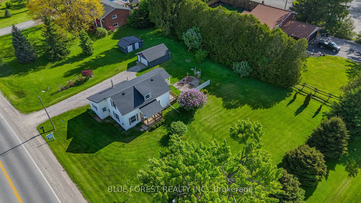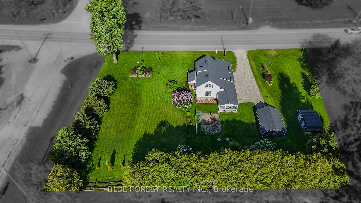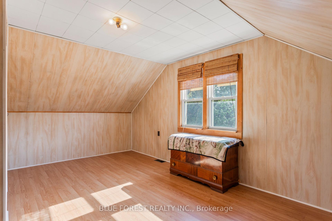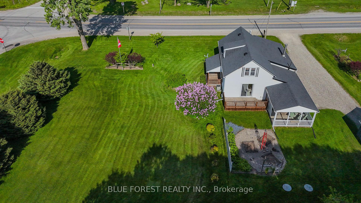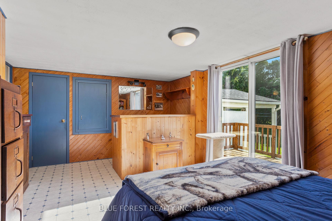$515,000
Available - For Sale
Listing ID: X12162045
9404 Belmont Road , Central Elgin, N5P 3S7, Elgin
| Discover the charm and comfort of this 1.5-storey country home, lovingly maintained by the same owners for over 30 years. Set on just over half an acre, the home offers a practical and inviting layout ideal for families of all kinds. Inside, you'll find three bedrooms, one conveniently located on the main floor, along with a spacious 4-piece bathroom and laundry. The main level also features a generous living room and an eat-in kitchen, perfect for everyday living and entertaining. Upstairs, two additional bedrooms provide cozy spaces for family or guests. Step outside to enjoy the covered back patio with a porch swing, overlooking a beautifully landscaped yard, an ideal spot for relaxing or hosting gatherings. The property includes ample parking and an oversized detached garage, perfect for a workshop, hobby space, or vehicle storage. Located just 10 minutes from St. Thomas and 30 minutes from London, this home offers easy access to city amenities while delivering the peace and privacy of rural living. Right across the road is New Sarum Public School, part of the Thames Valley District School Board. This small JKGrade 8 school is known for its strong academic results and close-knit atmosphere, ensuring students receive the attention they deserve. This is the perfect opportunity to enjoy country living without sacrificing convenience or quality education for your family. |
| Price | $515,000 |
| Taxes: | $3096.00 |
| Assessment Year: | 2024 |
| Occupancy: | Owner |
| Address: | 9404 Belmont Road , Central Elgin, N5P 3S7, Elgin |
| Acreage: | .50-1.99 |
| Directions/Cross Streets: | New Sarum |
| Rooms: | 7 |
| Bedrooms: | 3 |
| Bedrooms +: | 0 |
| Family Room: | F |
| Basement: | Unfinished |
| Level/Floor | Room | Length(ft) | Width(ft) | Descriptions | |
| Room 1 | Main | Kitchen | 17.06 | 10.82 | |
| Room 2 | Main | Living Ro | 16.4 | 15.74 | |
| Room 3 | Main | Bedroom | 17.06 | 11.15 | |
| Room 4 | Second | Bedroom 2 | 19.02 | 16.73 | |
| Room 5 | Second | Bedroom 3 | 17.06 | 11.15 | |
| Room 6 | Main | Laundry | 7.54 | 11.15 |
| Washroom Type | No. of Pieces | Level |
| Washroom Type 1 | 4 | |
| Washroom Type 2 | 0 | |
| Washroom Type 3 | 0 | |
| Washroom Type 4 | 0 | |
| Washroom Type 5 | 0 |
| Total Area: | 0.00 |
| Approximatly Age: | 100+ |
| Property Type: | Detached |
| Style: | 1 1/2 Storey |
| Exterior: | Aluminum Siding |
| Garage Type: | Detached |
| Drive Parking Spaces: | 7 |
| Pool: | None |
| Other Structures: | Garden Shed |
| Approximatly Age: | 100+ |
| Approximatly Square Footage: | 1100-1500 |
| Property Features: | School, Place Of Worship |
| CAC Included: | N |
| Water Included: | N |
| Cabel TV Included: | N |
| Common Elements Included: | N |
| Heat Included: | N |
| Parking Included: | N |
| Condo Tax Included: | N |
| Building Insurance Included: | N |
| Fireplace/Stove: | Y |
| Heat Type: | Forced Air |
| Central Air Conditioning: | Central Air |
| Central Vac: | N |
| Laundry Level: | Syste |
| Ensuite Laundry: | F |
| Sewers: | Septic |
$
%
Years
This calculator is for demonstration purposes only. Always consult a professional
financial advisor before making personal financial decisions.
| Although the information displayed is believed to be accurate, no warranties or representations are made of any kind. |
| BLUE FOREST REALTY INC. |
|
|

Shawn Syed, AMP
Broker
Dir:
416-786-7848
Bus:
(416) 494-7653
Fax:
1 866 229 3159
| Book Showing | Email a Friend |
Jump To:
At a Glance:
| Type: | Freehold - Detached |
| Area: | Elgin |
| Municipality: | Central Elgin |
| Neighbourhood: | New Sarum |
| Style: | 1 1/2 Storey |
| Approximate Age: | 100+ |
| Tax: | $3,096 |
| Beds: | 3 |
| Baths: | 1 |
| Fireplace: | Y |
| Pool: | None |
Locatin Map:
Payment Calculator:

