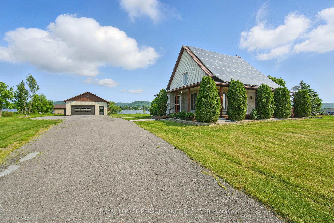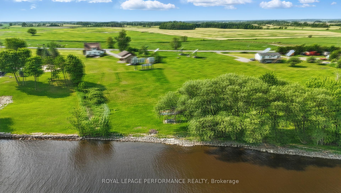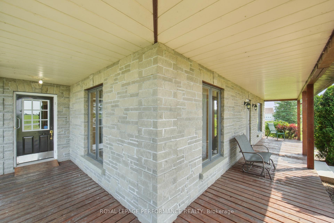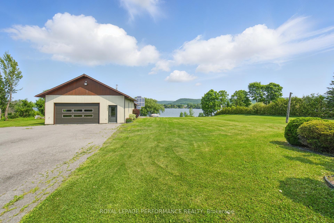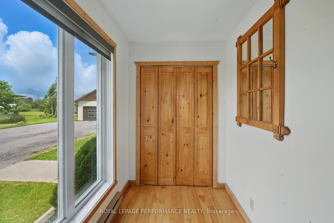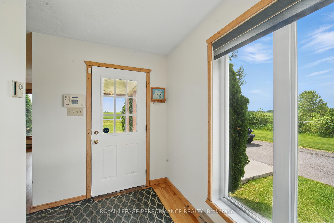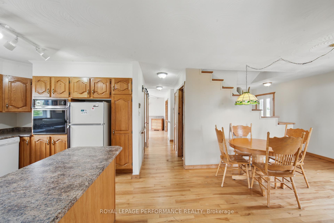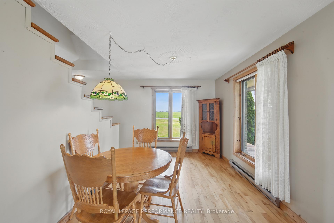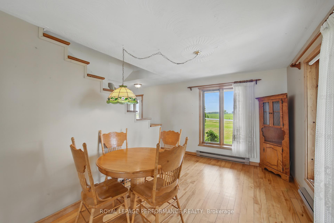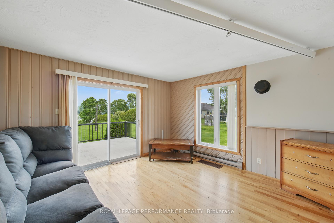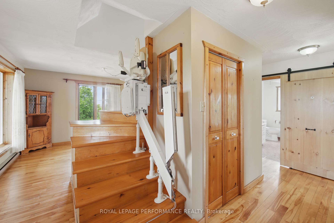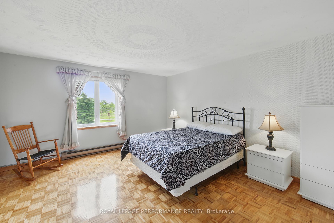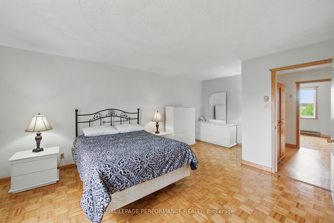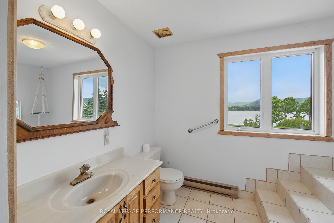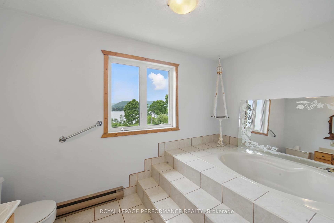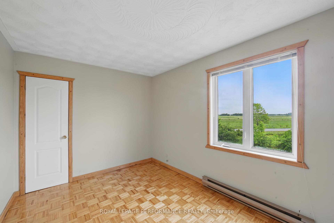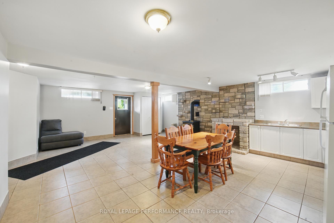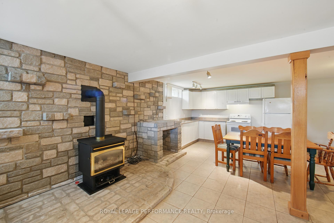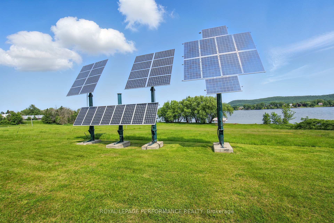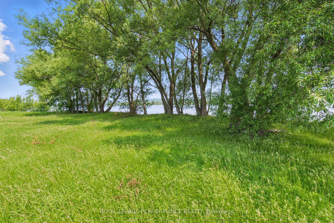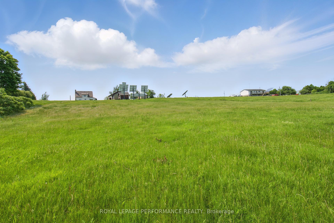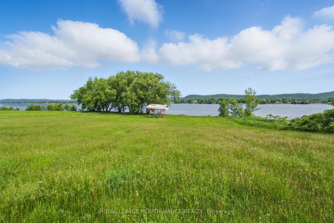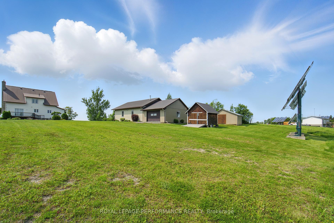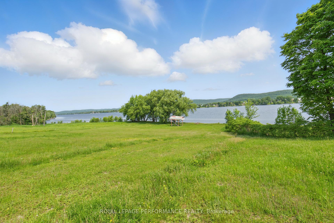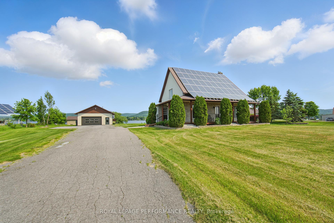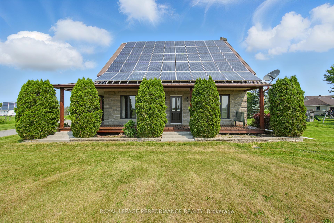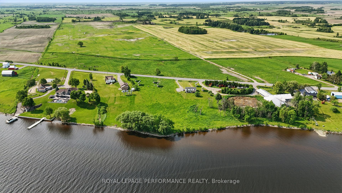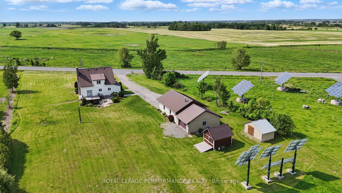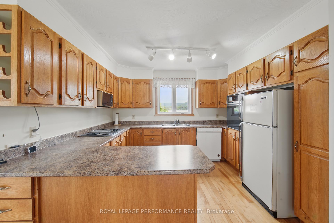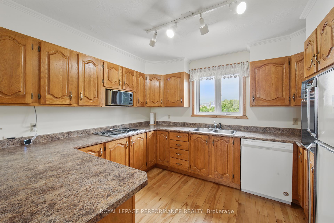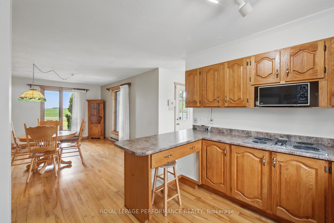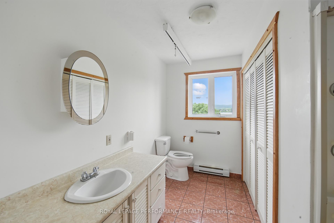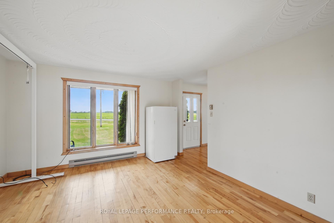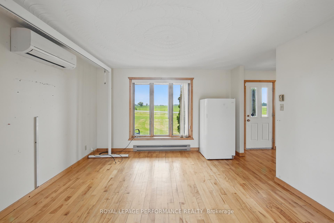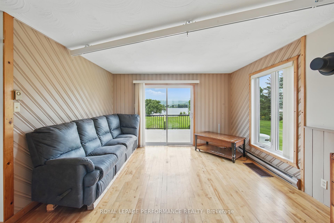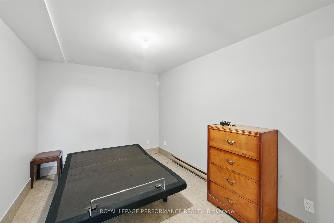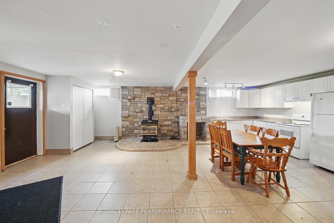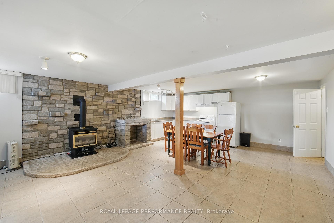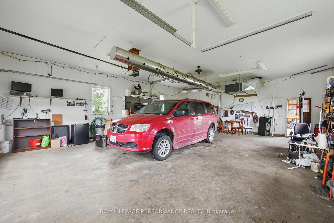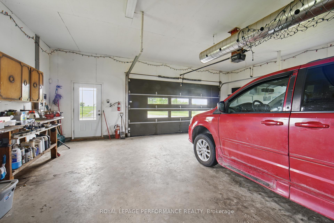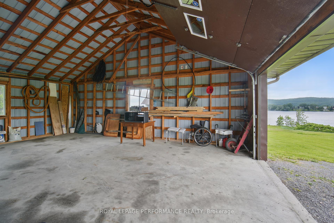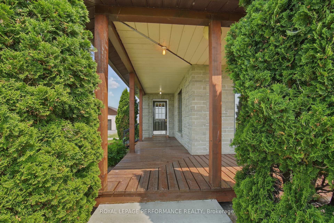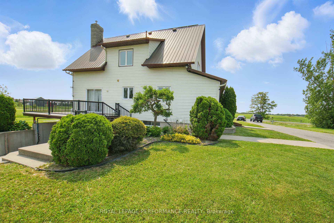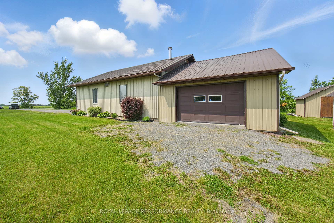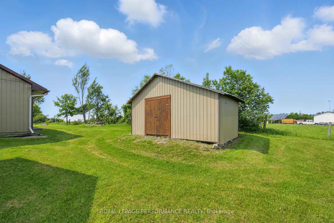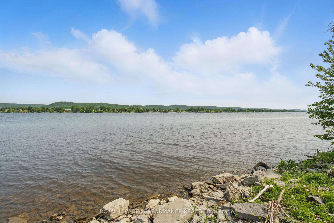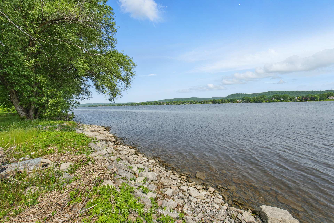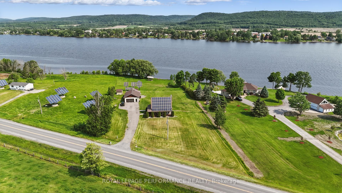$659,000
Available - For Sale
Listing ID: X12211833
1395 Concession 1 Road , Alfred and Plantagenet, K0B 1J0, Prescott and Rus
| Welcome to your waterfront escape! Nestled on a picturesque 1.8 acre lot +/- along the Ottawa River, this one-of-a-kind property offers breathtaking views of the Laurentian Mountains and the lifestyle youve been waiting for. Built by its original owner in 1984, the home features solid oak kitchen cabinetry, hardwood and ceramic flooring, and a functional layout with two bedrooms upstairs. The fully finished basement includes a private entrance, second kitchen, living room, bathroom, and additional office ideal for extended family, guests. The home is topped with a durable metal roof for peace of mind. Outdoor enthusiasts will love the detached insulated 28 x 56 double garage and workshop, perfect for hobbyists or extra storage, plus a 12 x 16 shed. Enjoy boating, fishing, and swimming right from your backyard. Bonus: a 25-year contract with Jazz Solar (signed May 4, 2011) provides monthly extra revenue. A rare opportunity to enjoy the riverfront lifestyle while generating passive income. |
| Price | $659,000 |
| Taxes: | $5028.00 |
| Assessment Year: | 2024 |
| Occupancy: | Vacant |
| Address: | 1395 Concession 1 Road , Alfred and Plantagenet, K0B 1J0, Prescott and Rus |
| Directions/Cross Streets: | East of Lefaivre village along the river on Concession 1 |
| Rooms: | 12 |
| Bedrooms: | 4 |
| Bedrooms +: | 0 |
| Family Room: | F |
| Basement: | Finished, Full |
| Level/Floor | Room | Length(ft) | Width(ft) | Descriptions | |
| Room 1 | Main | Kitchen | 8.5 | 8.5 | |
| Room 2 | Main | Dining Ro | 9.32 | 16.56 | |
| Room 3 | Main | Living Ro | 13.05 | 12.07 | |
| Room 4 | Main | Great Roo | 5.31 | 9.74 | |
| Room 5 | Main | Bedroom | 12.99 | 12.73 | |
| Room 6 | Main | Bathroom | 9.41 | 5.25 | |
| Room 7 | Second | Bedroom | 19.48 | 14.14 | |
| Room 8 | Second | Bedroom | 8.99 | 14.14 | |
| Room 9 | Second | Bathroom | 7.31 | 6.99 | |
| Room 10 | Basement | Family Ro | 25.22 | 18.99 | |
| Room 11 | Basement | Bedroom | 12.3 | 8.72 | |
| Room 12 | Basement | Bathroom | 8.4 | 7.58 |
| Washroom Type | No. of Pieces | Level |
| Washroom Type 1 | 3 | |
| Washroom Type 2 | 3 | |
| Washroom Type 3 | 3 | |
| Washroom Type 4 | 0 | |
| Washroom Type 5 | 0 |
| Total Area: | 0.00 |
| Property Type: | Detached |
| Style: | 2-Storey |
| Exterior: | Vinyl Siding, Stone |
| Garage Type: | Detached |
| Drive Parking Spaces: | 4 |
| Pool: | None |
| Approximatly Square Footage: | 1500-2000 |
| CAC Included: | N |
| Water Included: | N |
| Cabel TV Included: | N |
| Common Elements Included: | N |
| Heat Included: | N |
| Parking Included: | N |
| Condo Tax Included: | N |
| Building Insurance Included: | N |
| Fireplace/Stove: | Y |
| Heat Type: | Baseboard |
| Central Air Conditioning: | Wall Unit(s |
| Central Vac: | Y |
| Laundry Level: | Syste |
| Ensuite Laundry: | F |
| Sewers: | Septic |
| Water: | Unknown |
| Water Supply Types: | Unknown |
$
%
Years
This calculator is for demonstration purposes only. Always consult a professional
financial advisor before making personal financial decisions.
| Although the information displayed is believed to be accurate, no warranties or representations are made of any kind. |
| ROYAL LEPAGE PERFORMANCE REALTY |
|
|

Shawn Syed, AMP
Broker
Dir:
416-786-7848
Bus:
(416) 494-7653
Fax:
1 866 229 3159
| Book Showing | Email a Friend |
Jump To:
At a Glance:
| Type: | Freehold - Detached |
| Area: | Prescott and Russell |
| Municipality: | Alfred and Plantagenet |
| Neighbourhood: | 610 - Alfred and Plantagenet Twp |
| Style: | 2-Storey |
| Tax: | $5,028 |
| Beds: | 4 |
| Baths: | 3 |
| Fireplace: | Y |
| Pool: | None |
Locatin Map:
Payment Calculator:

