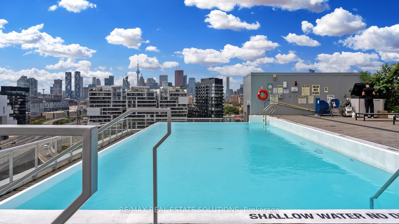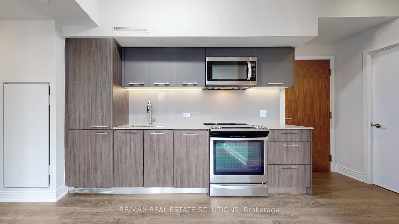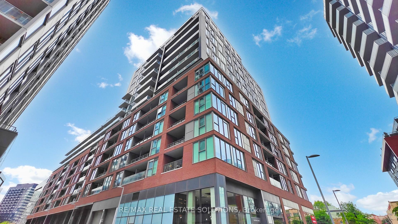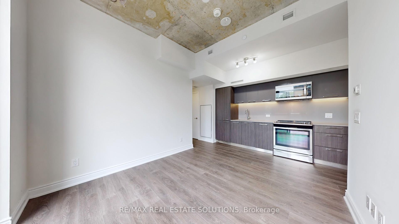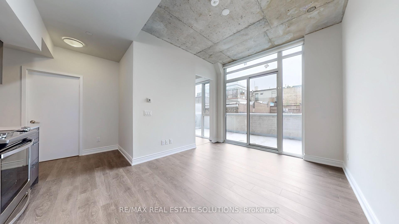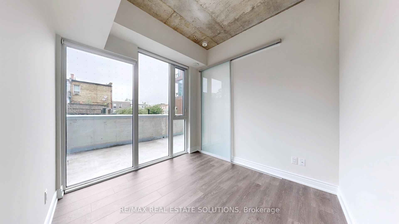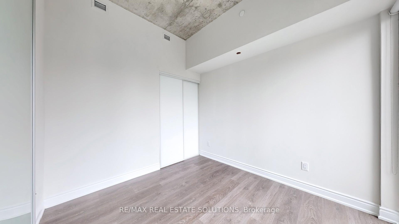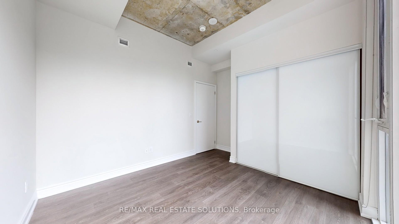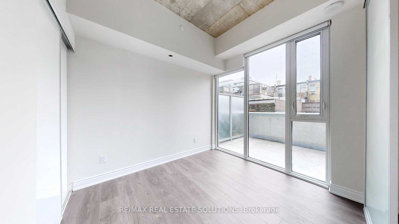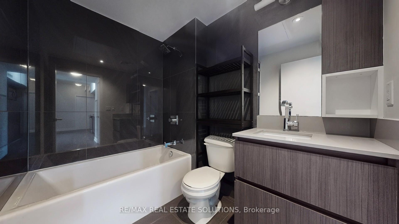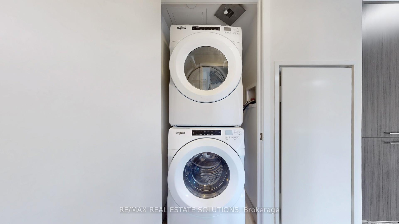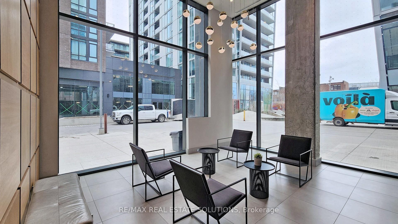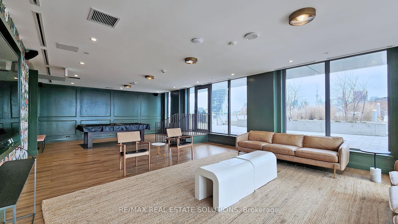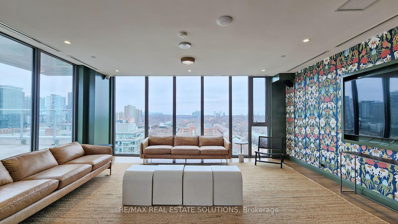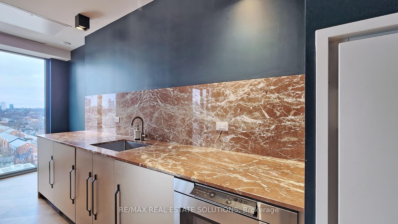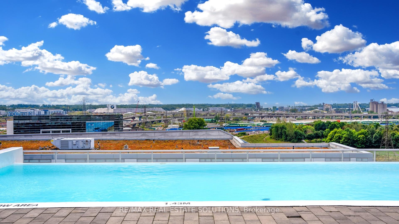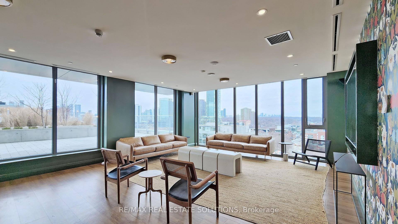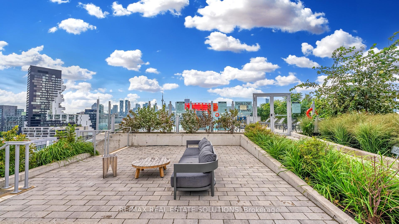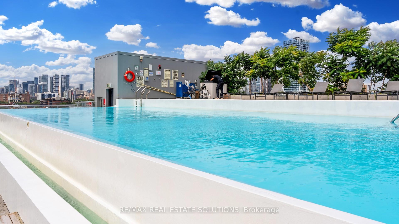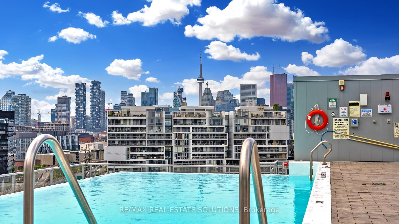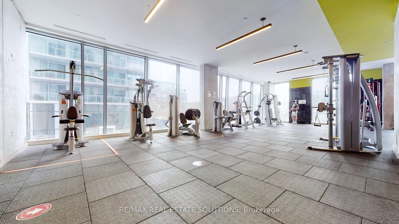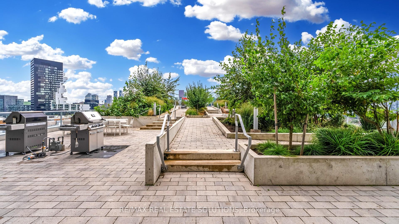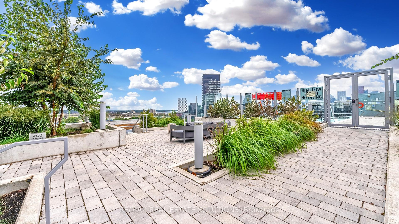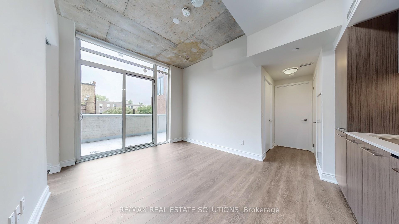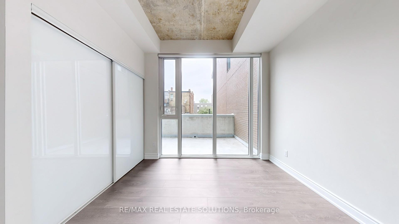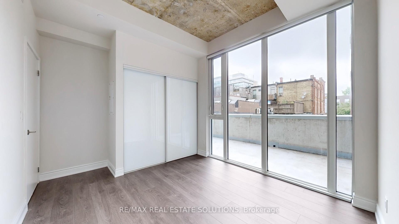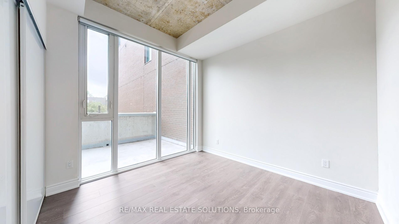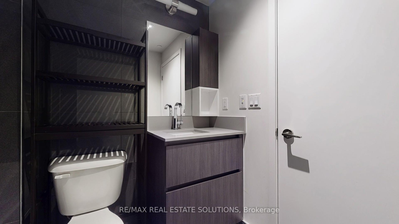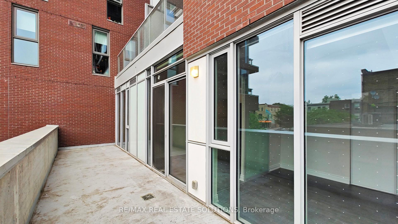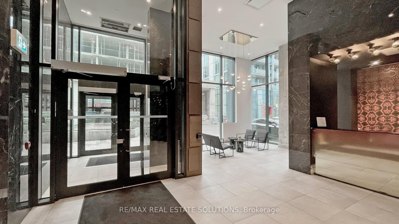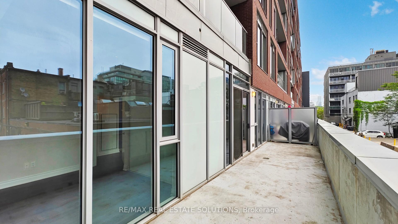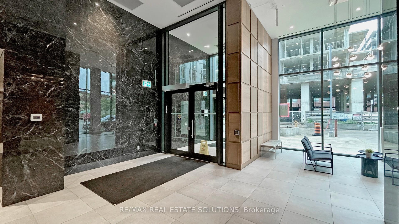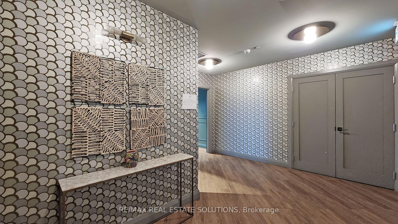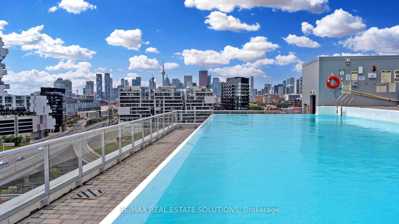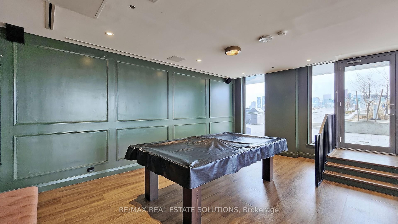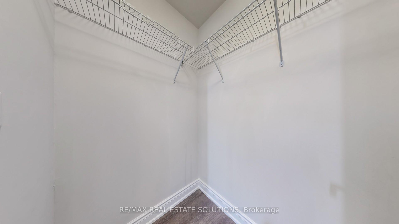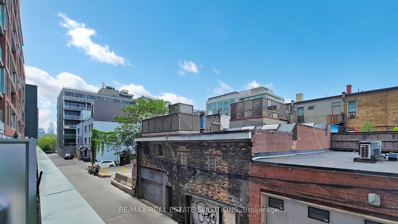$629,900
Available - For Sale
Listing ID: E12210664
30 Baseball Plac , Toronto, M4M 0E8, Toronto
| Just in time for summer! Discover one of the most efficient and thoughtfully designed floor plans in the city. This modern split 2 bed loft-style condo boasts soaring 10 ft exposed concrete ceilings, creating an atmosphere of industrial chic and expansive space. Step into a freshly painted, open-concept living space where a sleek, modern kitchen with integrated appliances awaits your culinary adventures. The true showstopper is the massive 200 sqft private balcony, stretching the full width of the unit and offering an incredible extension of your living space perfect for seamless indoor-outdoor entertaining or serene relaxation. Residents enjoy an exceptional collection of amenities, including a stunning outdoor pool with incredible city vistas, a rooftop deck, BBQ area, concierge, gym, guest suites, and more. Nestled in the vibrant heart of South Riverdale, you are steps away from the TTC, trendy restaurants, and boutique shops. With easy access to the DVP and downtown, and just a short ride to Broadview Station and lush local parks, this location is unbeatable. Move-in ready and showing beautifully. Arrange your private viewing today and experience urban living at its finest! |
| Price | $629,900 |
| Taxes: | $2262.26 |
| Occupancy: | Vacant |
| Address: | 30 Baseball Plac , Toronto, M4M 0E8, Toronto |
| Postal Code: | M4M 0E8 |
| Province/State: | Toronto |
| Directions/Cross Streets: | Queen St E/ Broadview Ave |
| Level/Floor | Room | Length(ft) | Width(ft) | Descriptions | |
| Room 1 | Flat | Living Ro | 14.01 | 10 | Combined w/Dining, W/O To Balcony, Laminate |
| Room 2 | Flat | Dining Ro | 14.01 | 10 | Combined w/Living, W/O To Balcony, Laminate |
| Room 3 | Flat | Kitchen | 14.01 | 10 | Modern Kitchen, Overlooks Dining, Stainless Steel Appl |
| Room 4 | Flat | Primary B | 10 | 10 | Large Closet, Window Floor to Ceil, Laminate |
| Room 5 | Flat | Bedroom 2 | 10 | 8.99 | Closet, Sliding Doors, Window Floor to Ceil |
| Washroom Type | No. of Pieces | Level |
| Washroom Type 1 | 4 | Flat |
| Washroom Type 2 | 0 | |
| Washroom Type 3 | 0 | |
| Washroom Type 4 | 0 | |
| Washroom Type 5 | 0 |
| Total Area: | 0.00 |
| Approximatly Age: | 0-5 |
| Washrooms: | 1 |
| Heat Type: | Heat Pump |
| Central Air Conditioning: | Central Air |
$
%
Years
This calculator is for demonstration purposes only. Always consult a professional
financial advisor before making personal financial decisions.
| Although the information displayed is believed to be accurate, no warranties or representations are made of any kind. |
| RE/MAX REAL ESTATE SOLUTIONS |
|
|

Shawn Syed, AMP
Broker
Dir:
416-786-7848
Bus:
(416) 494-7653
Fax:
1 866 229 3159
| Virtual Tour | Book Showing | Email a Friend |
Jump To:
At a Glance:
| Type: | Com - Condo Apartment |
| Area: | Toronto |
| Municipality: | Toronto E01 |
| Neighbourhood: | South Riverdale |
| Style: | Apartment |
| Approximate Age: | 0-5 |
| Tax: | $2,262.26 |
| Maintenance Fee: | $498.24 |
| Beds: | 2 |
| Baths: | 1 |
| Fireplace: | N |
Locatin Map:
Payment Calculator:

