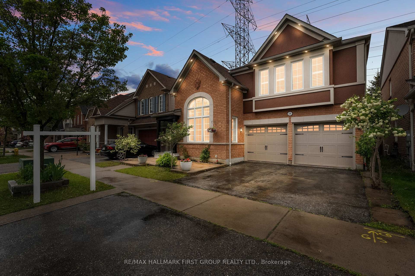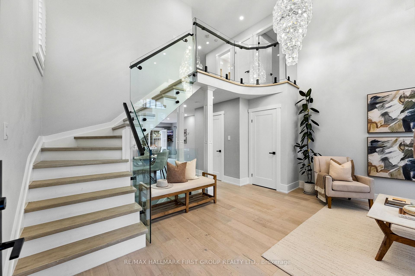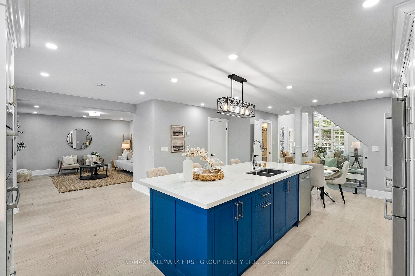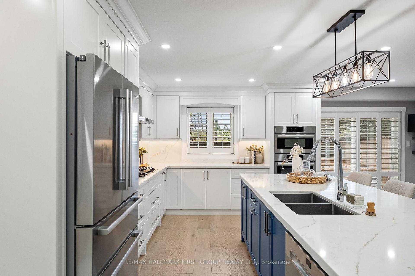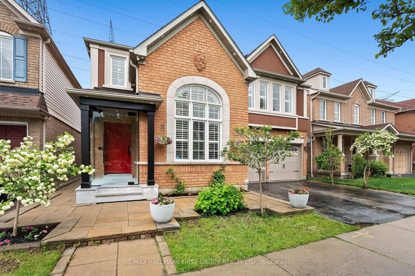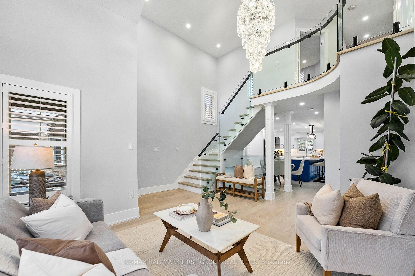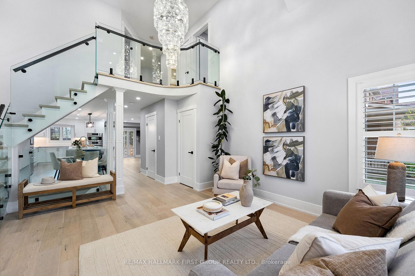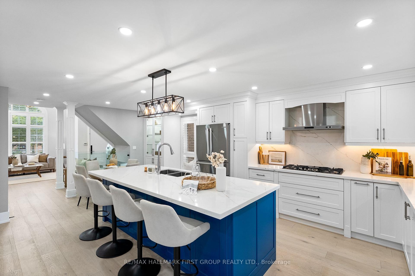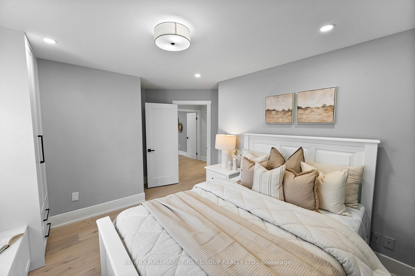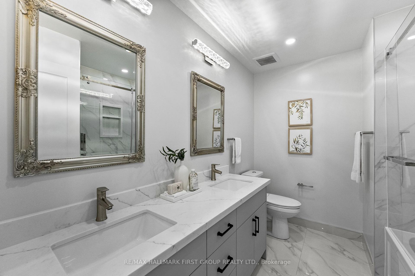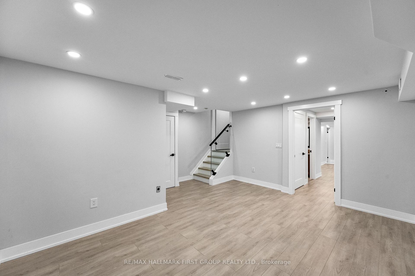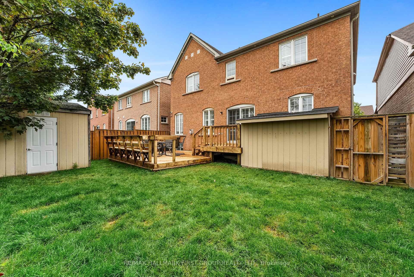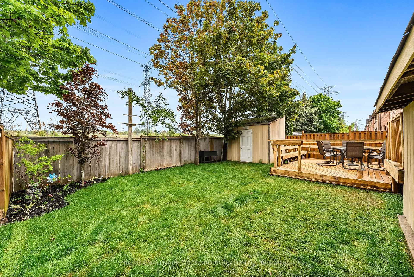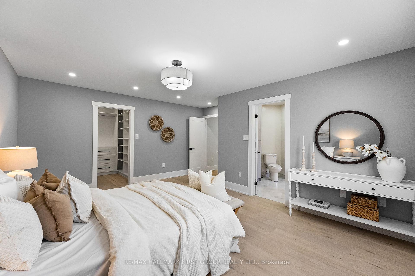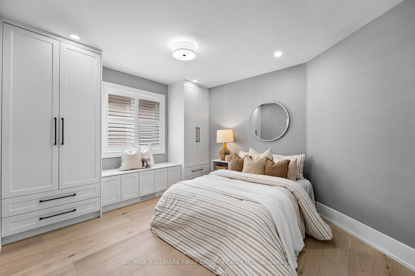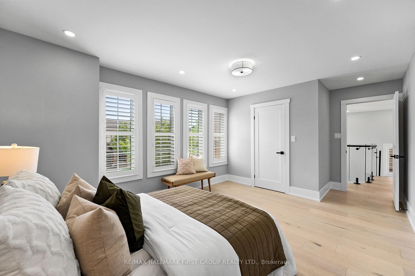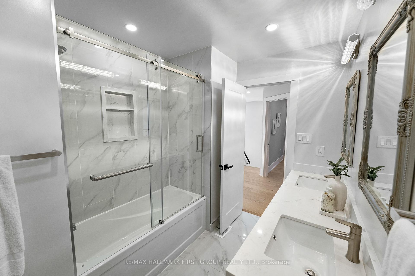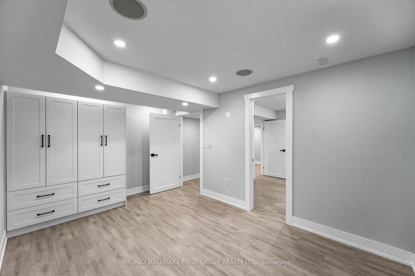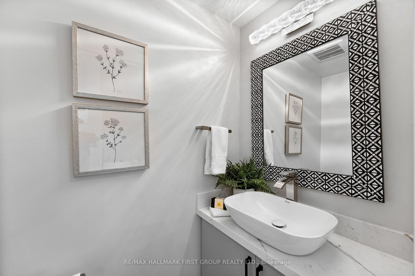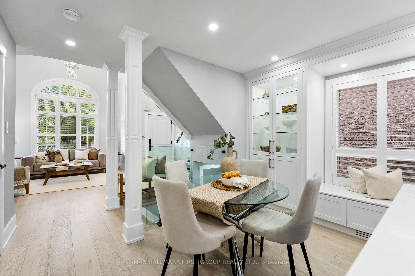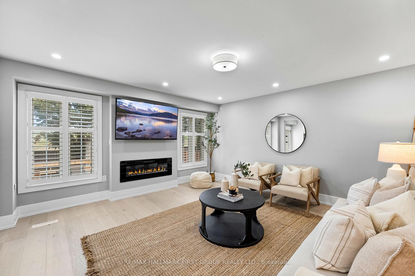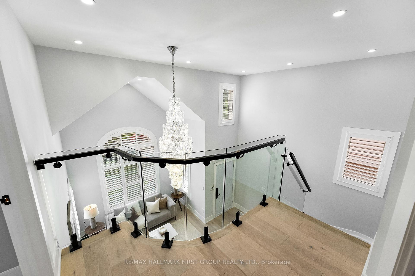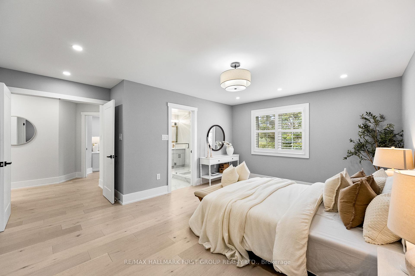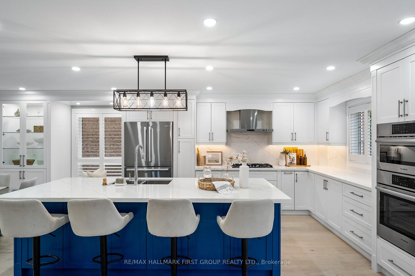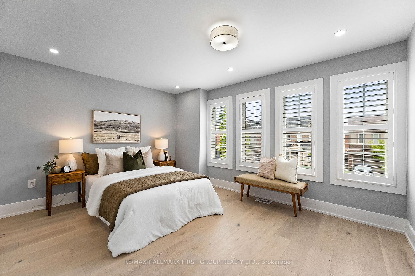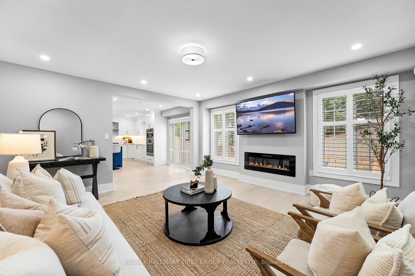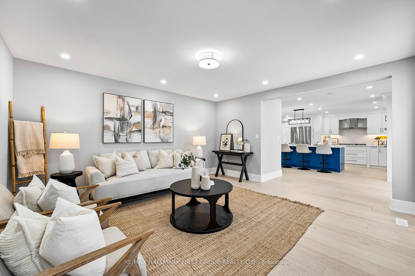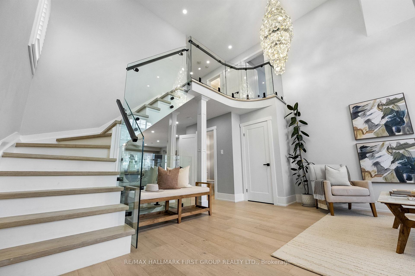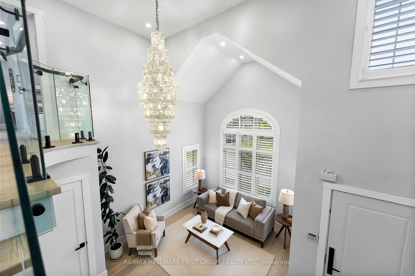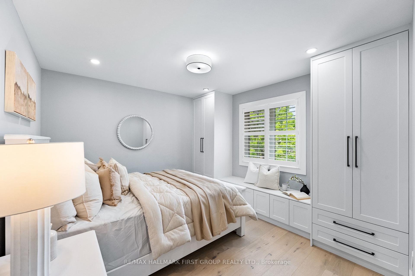$1,349,900
Available - For Sale
Listing ID: E12196026
24 Grainger Cres , Ajax, L1T 4Y7, Durham
| Welcome to 24 Grainger Crescent! Fully renovated and flooded with natural light, this move-in-ready home offers exceptional value in one of Ajaxs most convenient, sought-after communities. Situated on a quiet crescent with no rear neighbours, its a private retreat that blends modern function with thoughtful design.Enjoy engineered hardwood floors throughout, custom built-in storage in every bedroom, and a beautifully upgraded kitchen with quartz countertops, stainless steel appliances, and contemporary finishes. The open-concept layout is perfect for entertaining, while oversized windows bring light into every corner of the home.The spacious primary bedroom features a walk-in closet with custom organization system a rare and practical luxury. Every bedroom includes built-ins that maximize space and style.Located minutes from parks, schools, the Ajax Community Centre, waterfront trails, shopping, dining, GO Transit, and Highways 401, 407 & 412. This home is comfort, style, and convenience |
| Price | $1,349,900 |
| Taxes: | $7624.29 |
| Occupancy: | Owner |
| Address: | 24 Grainger Cres , Ajax, L1T 4Y7, Durham |
| Directions/Cross Streets: | WESTNEY/TAUNTON |
| Rooms: | 9 |
| Rooms +: | 2 |
| Bedrooms: | 4 |
| Bedrooms +: | 2 |
| Family Room: | T |
| Basement: | Finished, Separate Ent |
| Level/Floor | Room | Length(ft) | Width(ft) | Descriptions | |
| Room 1 | Main | Living Ro | 16.04 | 11.02 | Hardwood Floor, California Shutters, Pot Lights |
| Room 2 | Main | Family Ro | 15.02 | 14.1 | Hardwood Floor, California Shutters, Fireplace |
| Room 3 | Main | Kitchen | 21.02 | 19.02 | Hardwood Floor, California Shutters, Combined w/Dining |
| Room 4 | Main | Dining Ro | 21.02 | 19.02 | Hardwood Floor, California Shutters, Combined w/Kitchen |
| Room 5 | Second | Primary B | 16.1 | 12.07 | Hardwood Floor, California Shutters, Walk-In Closet(s) |
| Room 6 | Second | Bedroom 2 | 17.09 | 11.05 | Hardwood Floor, California Shutters, Pot Lights |
| Room 7 | Second | Bedroom 3 | 12.07 | 10.1 | Hardwood Floor, California Shutters, Pot Lights |
| Room 8 | Second | Bedroom 4 | 10.07 | 11.05 | Hardwood Floor, California Shutters, Pot Lights |
| Room 9 | Basement | Bedroom 5 | 9.28 | 9.38 | |
| Room 10 | Basement | Bedroom | 13.09 | 9.38 | |
| Room 11 | Basement | Recreatio | 15.68 | 14.6 |
| Washroom Type | No. of Pieces | Level |
| Washroom Type 1 | 2 | Main |
| Washroom Type 2 | 4 | Upper |
| Washroom Type 3 | 3 | Basement |
| Washroom Type 4 | 0 | |
| Washroom Type 5 | 0 |
| Total Area: | 0.00 |
| Property Type: | Detached |
| Style: | 2-Storey |
| Exterior: | Brick |
| Garage Type: | Attached |
| (Parking/)Drive: | Private |
| Drive Parking Spaces: | 2 |
| Park #1 | |
| Parking Type: | Private |
| Park #2 | |
| Parking Type: | Private |
| Pool: | None |
| Approximatly Square Footage: | 2500-3000 |
| CAC Included: | N |
| Water Included: | N |
| Cabel TV Included: | N |
| Common Elements Included: | N |
| Heat Included: | N |
| Parking Included: | N |
| Condo Tax Included: | N |
| Building Insurance Included: | N |
| Fireplace/Stove: | N |
| Heat Type: | Forced Air |
| Central Air Conditioning: | Central Air |
| Central Vac: | N |
| Laundry Level: | Syste |
| Ensuite Laundry: | F |
| Sewers: | Sewer |
$
%
Years
This calculator is for demonstration purposes only. Always consult a professional
financial advisor before making personal financial decisions.
| Although the information displayed is believed to be accurate, no warranties or representations are made of any kind. |
| RE/MAX HALLMARK FIRST GROUP REALTY LTD. |
|
|

Shawn Syed, AMP
Broker
Dir:
416-786-7848
Bus:
(416) 494-7653
Fax:
1 866 229 3159
| Virtual Tour | Book Showing | Email a Friend |
Jump To:
At a Glance:
| Type: | Freehold - Detached |
| Area: | Durham |
| Municipality: | Ajax |
| Neighbourhood: | Northwest Ajax |
| Style: | 2-Storey |
| Tax: | $7,624.29 |
| Beds: | 4+2 |
| Baths: | 4 |
| Fireplace: | N |
| Pool: | None |
Locatin Map:
Payment Calculator:

