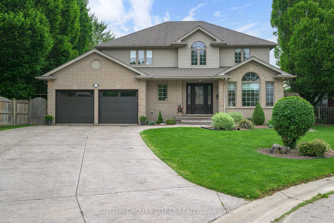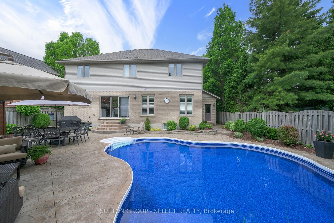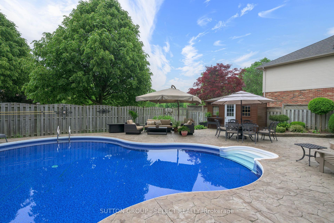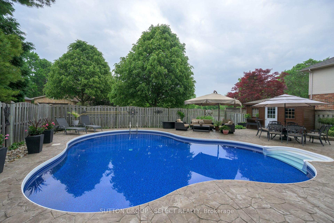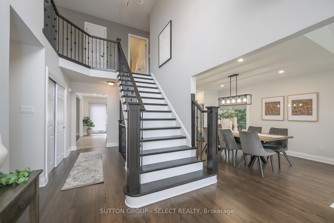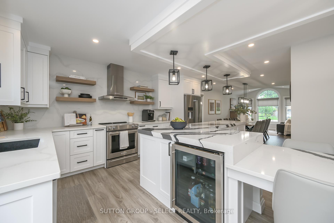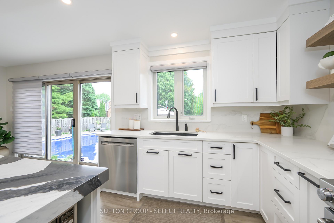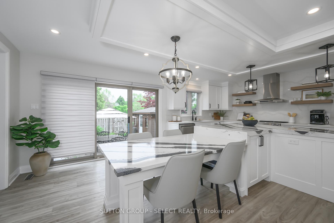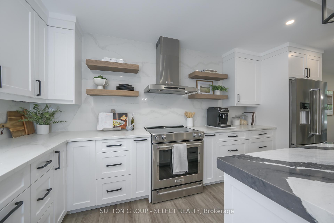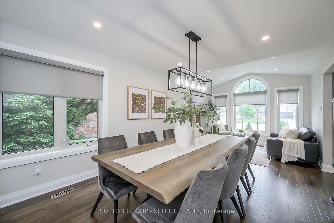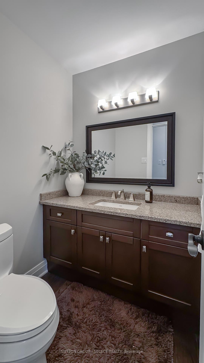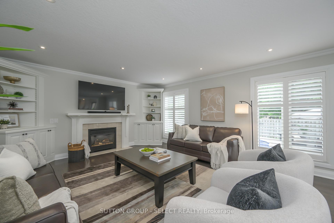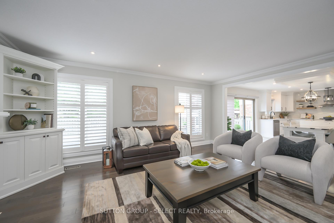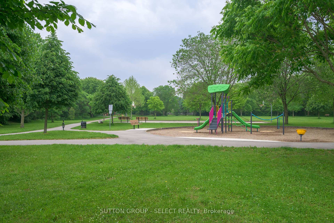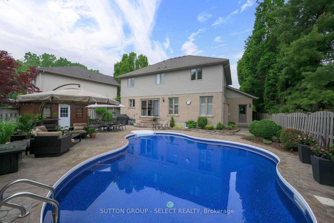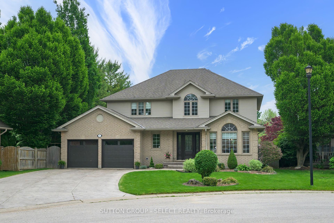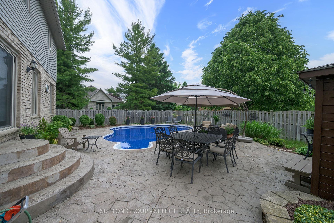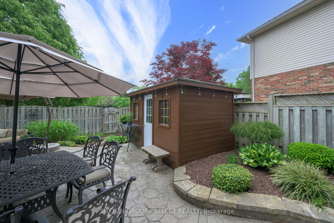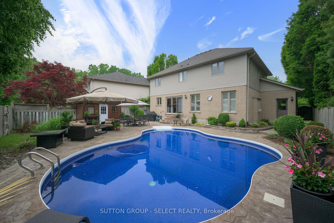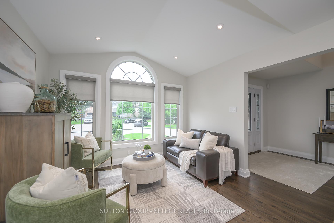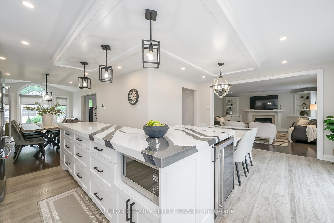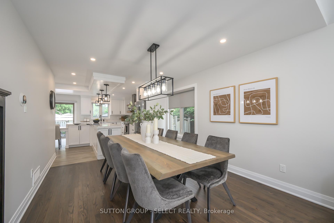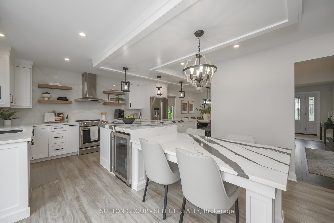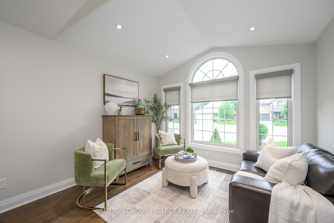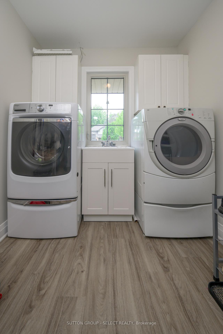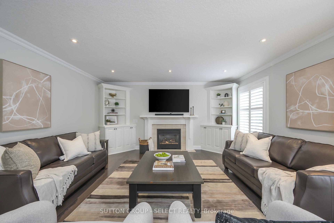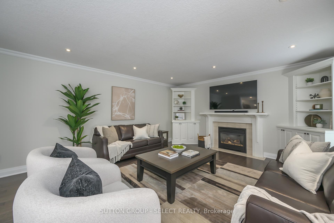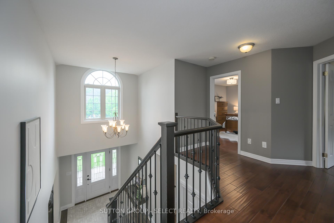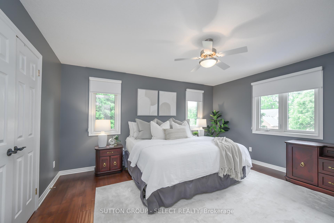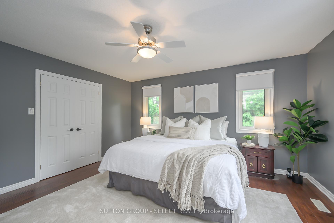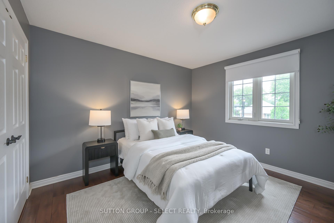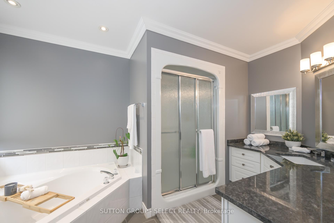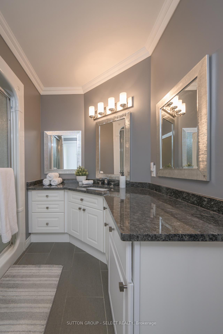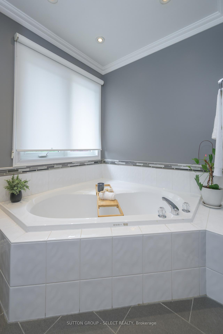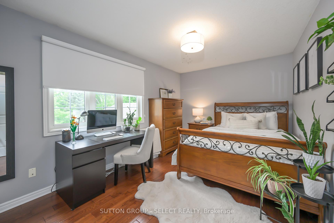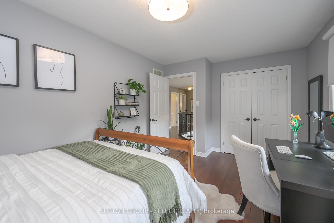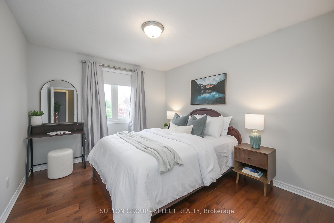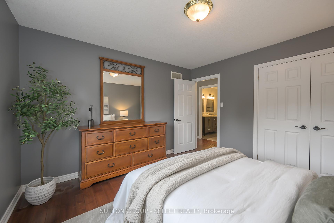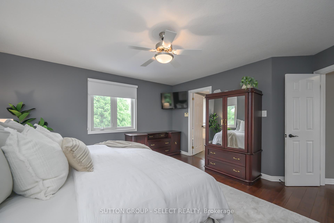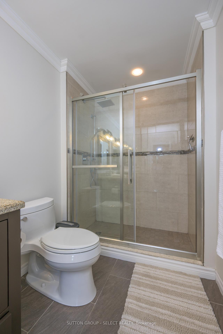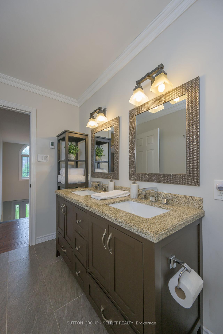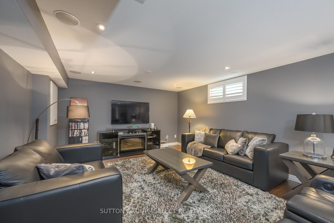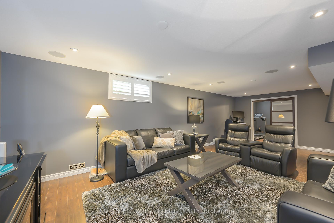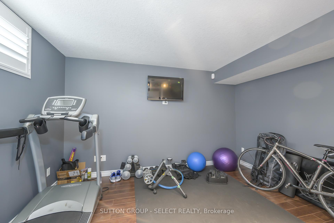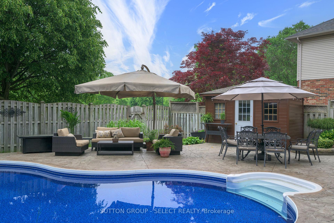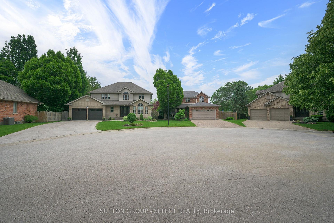$1,079,900
Available - For Sale
Listing ID: X12206181
42 Pinebrook Cour , London North, N5X 4C6, Middlesex
| Welcome to this beautifully updated 4+1 bedroom home on a quiet court in North Londons sought-after Masonville neighbourhood. With 2422 sq ft plus a finished basement, this home is absolutely outstanding. Featuring a stamped concrete drive with parking for 4 cars, this home offers a thoughtfully renovated (2022)and open-concept kitchen with quartz backsplash, floating shelves, and a dynamic Cambria quartz centre island. You'll enjoy the premium appliances including a beverage centre, and seamless flow to the dining and family rooms with gas fireplace and built-ins. Walk out to a private backyard oasis with stamped concrete patio, heated in-ground salt water pool( new liner in '24, heater '23, pump'24) and direct access to Carriage Hill Park. Upstairs includes a spacious primary bedroom with full ensuite with soaker tub, heated floors and a quartz vanity, plus three additional bedrooms along with a renovated family bath with a twin sink vanity and heated floors. The finished basement adds a fifth bedroom with sliding doors and rec room. Carpet-free throughout with updated lighting, extensive pot lighting, main floor laundry, and premium finishes. |
| Price | $1,079,900 |
| Taxes: | $7692.00 |
| Assessment Year: | 2024 |
| Occupancy: | Owner |
| Address: | 42 Pinebrook Cour , London North, N5X 4C6, Middlesex |
| Directions/Cross Streets: | Sunnyside |
| Rooms: | 10 |
| Rooms +: | 2 |
| Bedrooms: | 4 |
| Bedrooms +: | 1 |
| Family Room: | T |
| Basement: | Partially Fi |
| Level/Floor | Room | Length(ft) | Width(ft) | Descriptions | |
| Room 1 | Main | Family Ro | 17.84 | 15.48 | |
| Room 2 | Main | Kitchen | 19.55 | 15.84 | |
| Room 3 | Main | Dining Ro | 12.69 | 11.18 | |
| Room 4 | Main | Living Ro | 8.92 | 11.18 | |
| Room 5 | Main | Laundry | 6.79 | 9.45 | |
| Room 6 | Second | Bedroom 2 | 15.88 | 9.91 | |
| Room 7 | Second | Bedroom 3 | 11.87 | 11.55 | |
| Room 8 | Second | Bedroom 4 | 11.78 | 10.46 | |
| Room 9 | Second | Primary B | 13.87 | 14.92 | 4 Pc Ensuite |
| Room 10 | Second | Bathroom | 5.41 | 12.17 | 4 Pc Bath |
| Room 11 | Basement | Recreatio | 26.54 | 14.04 | |
| Room 12 | Basement | Bedroom 5 | 9.74 | 12.53 |
| Washroom Type | No. of Pieces | Level |
| Washroom Type 1 | 2 | Main |
| Washroom Type 2 | 4 | Second |
| Washroom Type 3 | 4 | Second |
| Washroom Type 4 | 0 | |
| Washroom Type 5 | 0 |
| Total Area: | 0.00 |
| Approximatly Age: | 16-30 |
| Property Type: | Detached |
| Style: | 2-Storey |
| Exterior: | Brick, Vinyl Siding |
| Garage Type: | Attached |
| Drive Parking Spaces: | 4 |
| Pool: | Inground |
| Approximatly Age: | 16-30 |
| Approximatly Square Footage: | 2000-2500 |
| CAC Included: | N |
| Water Included: | N |
| Cabel TV Included: | N |
| Common Elements Included: | N |
| Heat Included: | N |
| Parking Included: | N |
| Condo Tax Included: | N |
| Building Insurance Included: | N |
| Fireplace/Stove: | Y |
| Heat Type: | Forced Air |
| Central Air Conditioning: | Central Air |
| Central Vac: | N |
| Laundry Level: | Syste |
| Ensuite Laundry: | F |
| Sewers: | Sewer |
$
%
Years
This calculator is for demonstration purposes only. Always consult a professional
financial advisor before making personal financial decisions.
| Although the information displayed is believed to be accurate, no warranties or representations are made of any kind. |
| SUTTON GROUP - SELECT REALTY |
|
|

Shawn Syed, AMP
Broker
Dir:
416-786-7848
Bus:
(416) 494-7653
Fax:
1 866 229 3159
| Virtual Tour | Book Showing | Email a Friend |
Jump To:
At a Glance:
| Type: | Freehold - Detached |
| Area: | Middlesex |
| Municipality: | London North |
| Neighbourhood: | North G |
| Style: | 2-Storey |
| Approximate Age: | 16-30 |
| Tax: | $7,692 |
| Beds: | 4+1 |
| Baths: | 3 |
| Fireplace: | Y |
| Pool: | Inground |
Locatin Map:
Payment Calculator:

