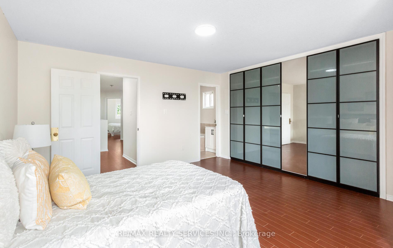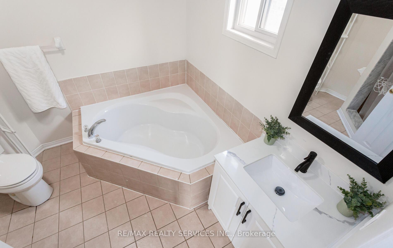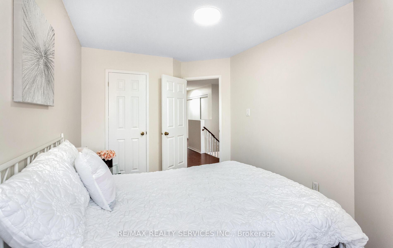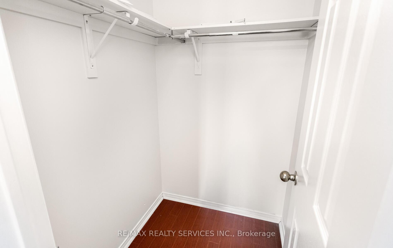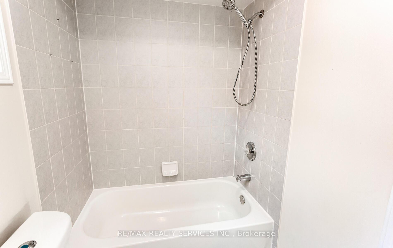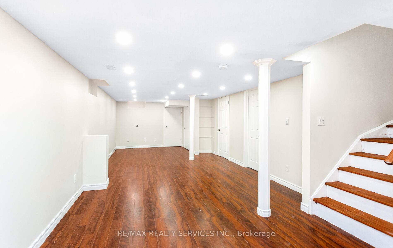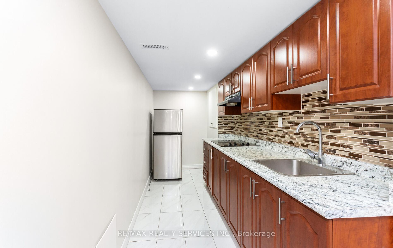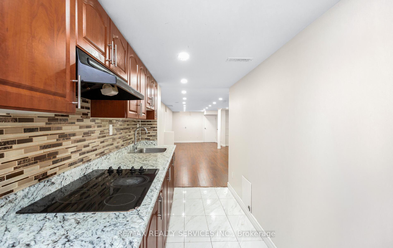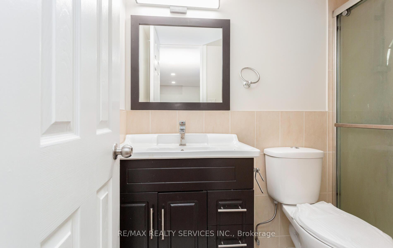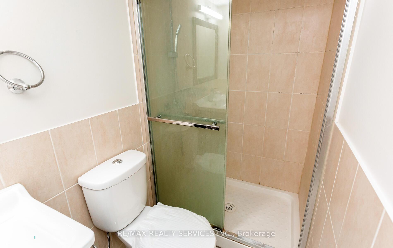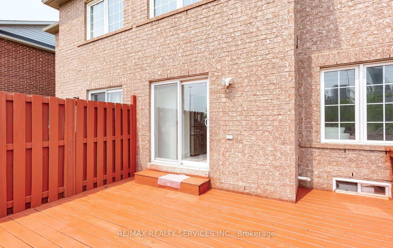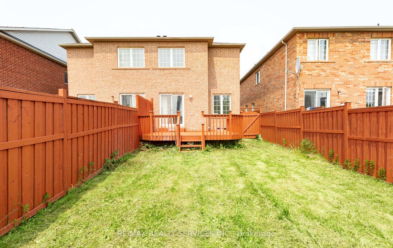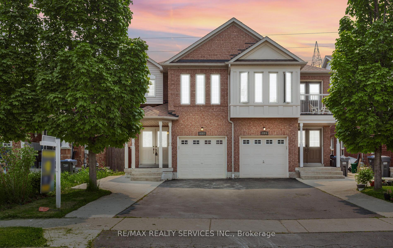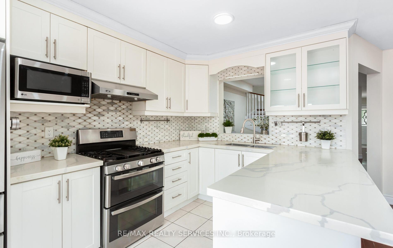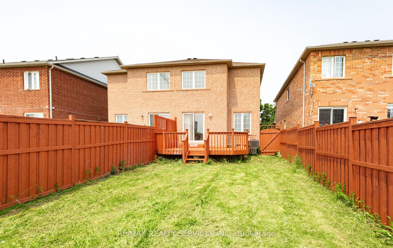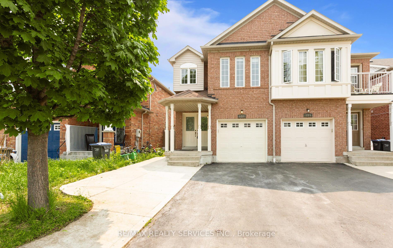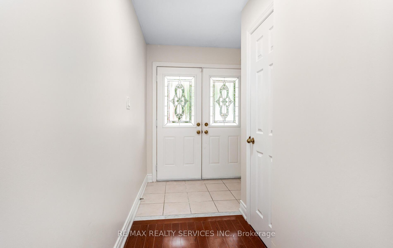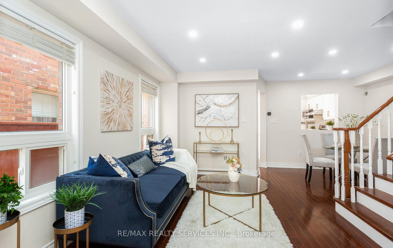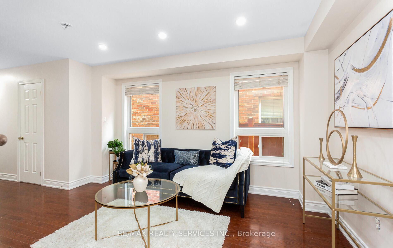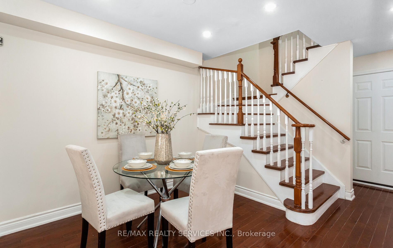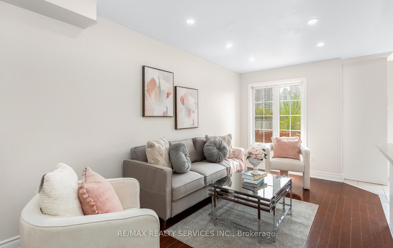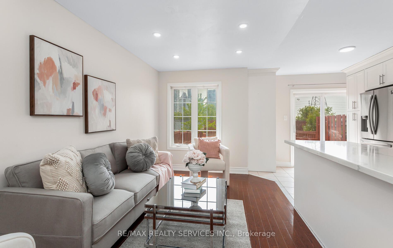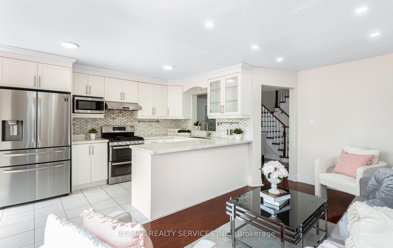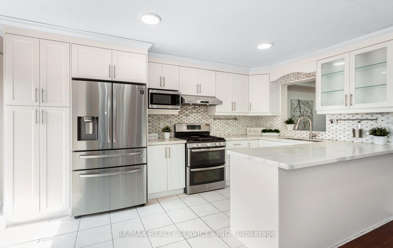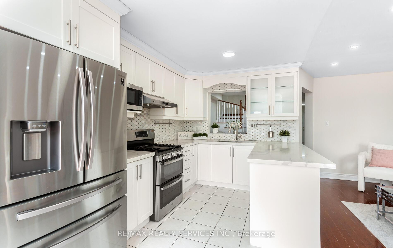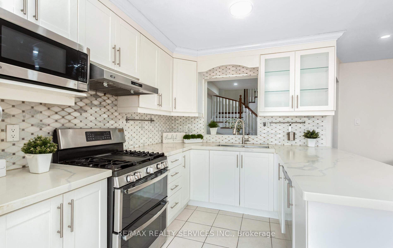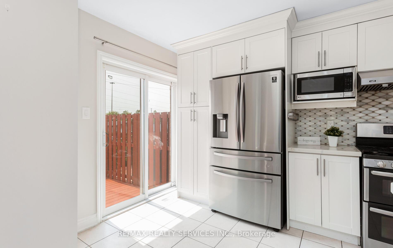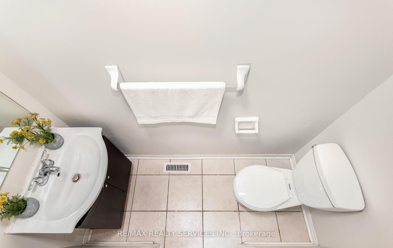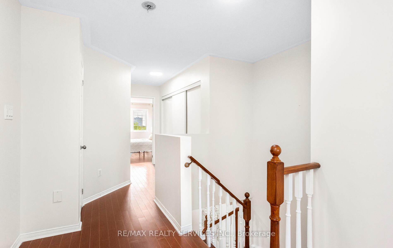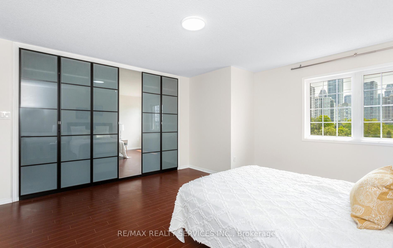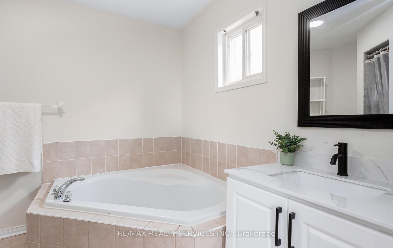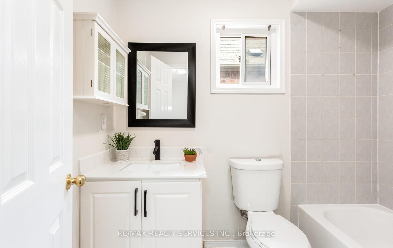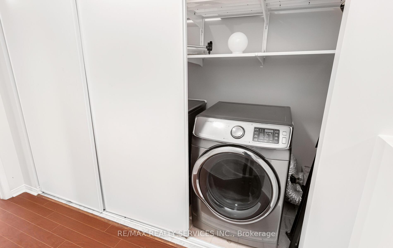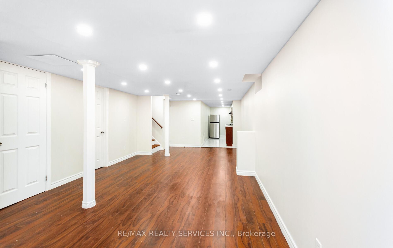$899,000
Available - For Sale
Listing ID: W12211807
592 Orange Walk Cres , Mississauga, L5R 0A3, Peel
| Too good to be true? See for yourself. Nestled on a deep lot in a highly desirable pocket of Mississauga, this beautifully updated 3-bedroom, 4-bathroom semi-detached home offers the perfect blend of style, space, and income potential. Located in the sought-after Rick Hansen Secondary School district, this is the ideal home for growing families and savvy investors alike. Step inside to find a modern, carpet-free interior featuring rich hardwood floors, smooth ceilings on the main level, and brand-new pot lights throughout. The upgraded kitchen boasts contemporary cabinetry, elegant finishes, and truly high end appliances. All bathrooms have been refreshed with new vanities, giving the home a sleek and updated feel. Freshly painted from top to bottom, this home is truly move-in ready. The primary bedroom has modern closet organizers for easy storage. The fully finished basement offers a self-contained in-law suite with its own private entrance, full kitchen, laundry, and bathroom perfect for extended family or rental income potential. Enjoy the convenience of an extended driveway that comfortably fits 4 cars, and a low-maintenance yard that complements the homes curb appeal. |
| Price | $899,000 |
| Taxes: | $6314.00 |
| Occupancy: | Vacant |
| Address: | 592 Orange Walk Cres , Mississauga, L5R 0A3, Peel |
| Directions/Cross Streets: | Mavis / Eglinton |
| Rooms: | 8 |
| Bedrooms: | 3 |
| Bedrooms +: | 1 |
| Family Room: | T |
| Basement: | Finished, Separate Ent |
| Level/Floor | Room | Length(ft) | Width(ft) | Descriptions | |
| Room 1 | Ground | Living Ro | 12.99 | 7.28 | Hardwood Floor, Large Window |
| Room 2 | Ground | Dining Ro | 8.99 | 9.28 | Hardwood Floor, Large Window |
| Room 3 | Ground | Kitchen | 7.08 | 15.48 | Ceramic Floor, Open Concept, Breakfast Area |
| Room 4 | Ground | Breakfast | 7.08 | 7.97 | Ceramic Floor, Open Concept, W/O To Deck |
| Room 5 | Ground | Family Ro | 8.69 | 15.97 | Hardwood Floor, Large Window |
| Room 6 | Second | Primary B | 14.6 | 15.38 | Hardwood Floor, Closet Organizers, 4 Pc Ensuite |
| Room 7 | Second | Bedroom 2 | 9.58 | 16.99 | Hardwood Floor, Walk-In Closet(s), Large Window |
| Room 8 | Second | Bedroom 3 | 12.99 | 8.07 | Hardwood Floor, Closet, Large Window |
| Room 9 | Basement | Bedroom | 24.99 | 14.76 | 3 Pc Bath, Hardwood Floor, Combined w/Living |
| Room 10 | Basement | Kitchen | 13.12 | 7.38 |
| Washroom Type | No. of Pieces | Level |
| Washroom Type 1 | 4 | Second |
| Washroom Type 2 | 2 | Ground |
| Washroom Type 3 | 3 | Basement |
| Washroom Type 4 | 0 | |
| Washroom Type 5 | 0 |
| Total Area: | 0.00 |
| Property Type: | Semi-Detached |
| Style: | 2-Storey |
| Exterior: | Brick |
| Garage Type: | Built-In |
| Drive Parking Spaces: | 3 |
| Pool: | None |
| Approximatly Square Footage: | 1500-2000 |
| Property Features: | Rec./Commun., School |
| CAC Included: | N |
| Water Included: | N |
| Cabel TV Included: | N |
| Common Elements Included: | N |
| Heat Included: | N |
| Parking Included: | N |
| Condo Tax Included: | N |
| Building Insurance Included: | N |
| Fireplace/Stove: | N |
| Heat Type: | Forced Air |
| Central Air Conditioning: | Central Air |
| Central Vac: | N |
| Laundry Level: | Syste |
| Ensuite Laundry: | F |
| Sewers: | Sewer |
$
%
Years
This calculator is for demonstration purposes only. Always consult a professional
financial advisor before making personal financial decisions.
| Although the information displayed is believed to be accurate, no warranties or representations are made of any kind. |
| RE/MAX REALTY SERVICES INC. |
|
|

Shawn Syed, AMP
Broker
Dir:
416-786-7848
Bus:
(416) 494-7653
Fax:
1 866 229 3159
| Virtual Tour | Book Showing | Email a Friend |
Jump To:
At a Glance:
| Type: | Freehold - Semi-Detached |
| Area: | Peel |
| Municipality: | Mississauga |
| Neighbourhood: | Hurontario |
| Style: | 2-Storey |
| Tax: | $6,314 |
| Beds: | 3+1 |
| Baths: | 4 |
| Fireplace: | N |
| Pool: | None |
Locatin Map:
Payment Calculator:


