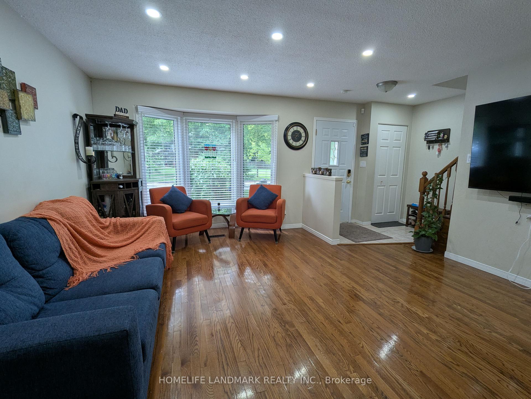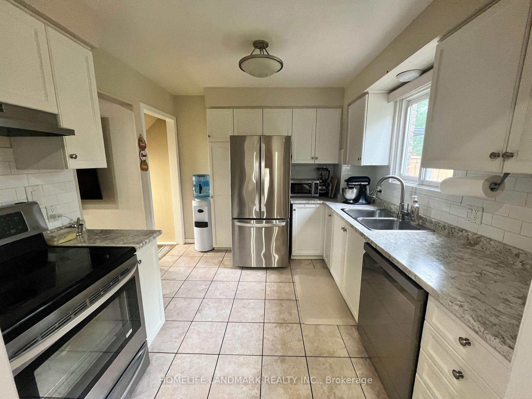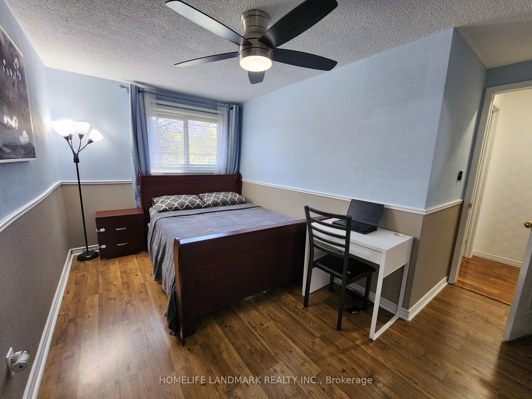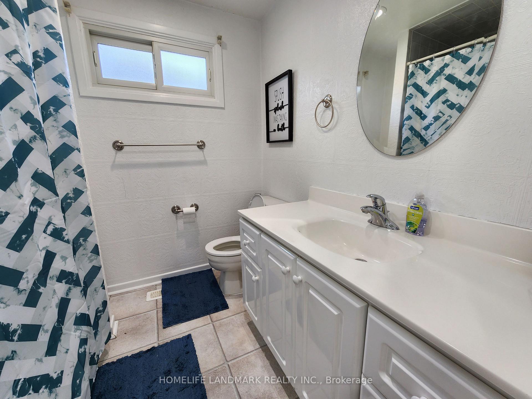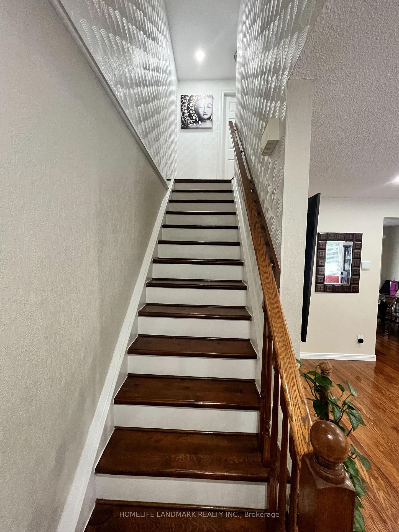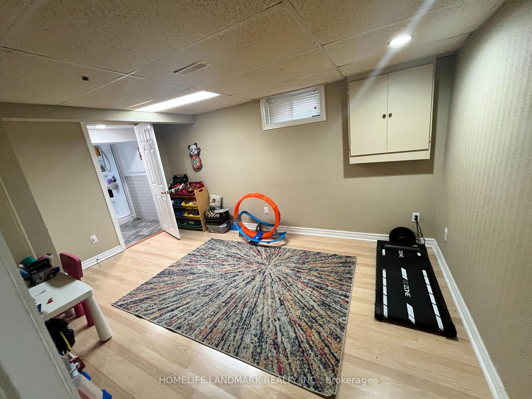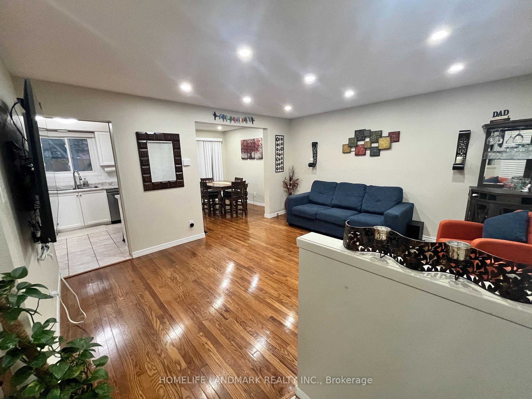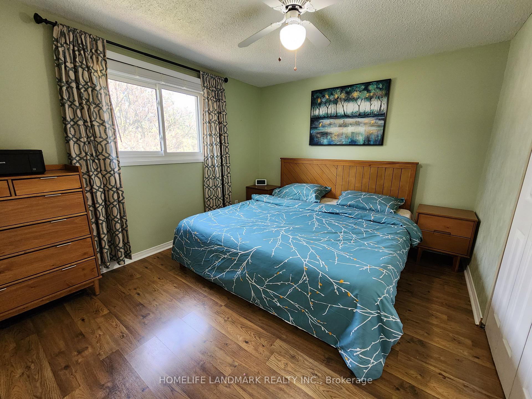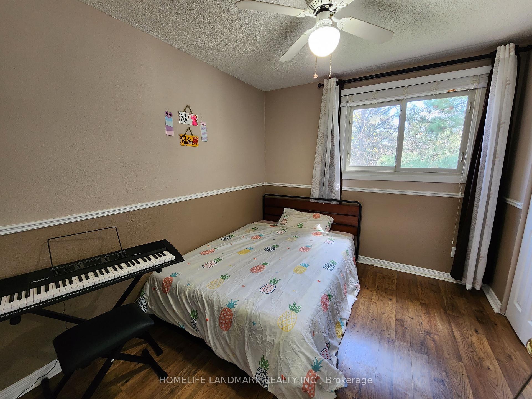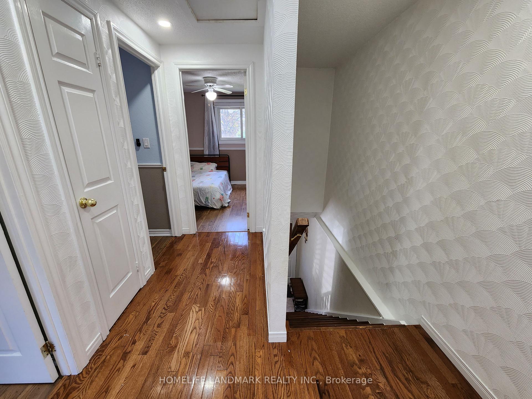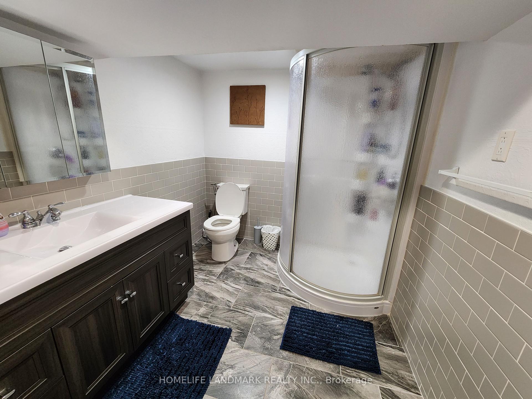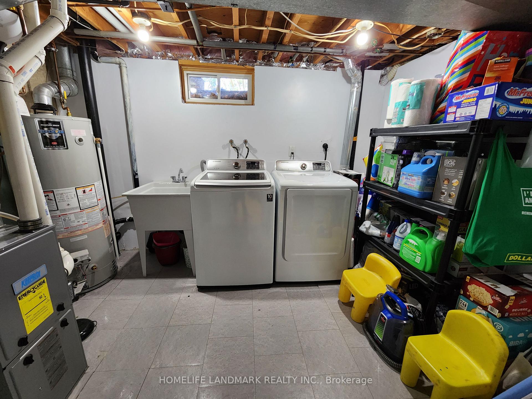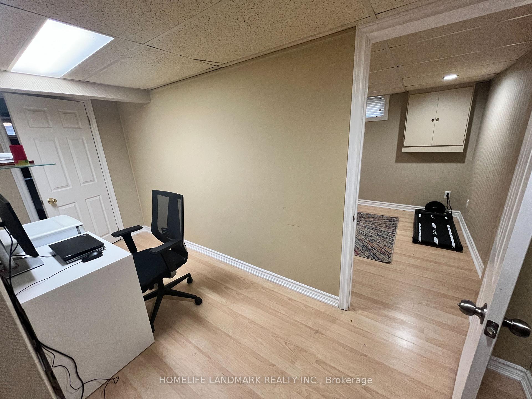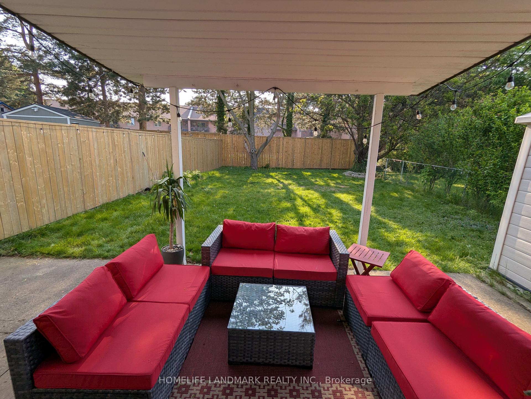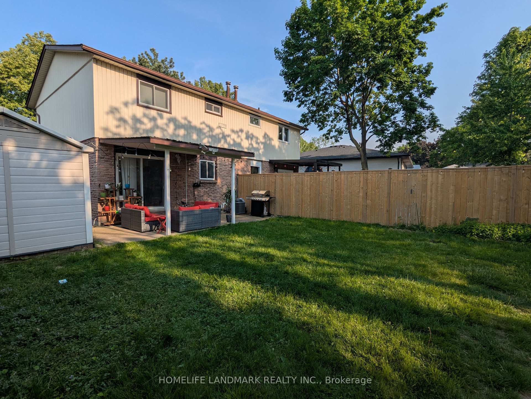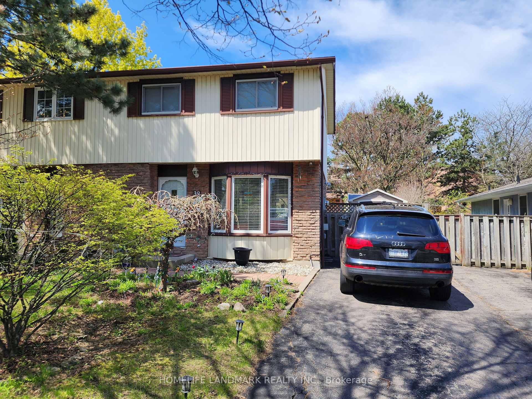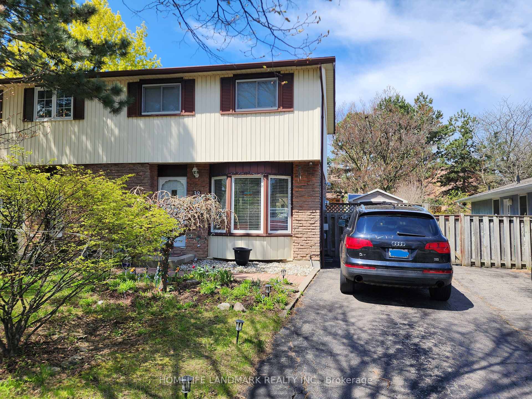$599,000
Available - For Sale
Listing ID: X12211774
39 Elma Stre , St. Catharines, L2N 6Z2, Niagara
| Dont Miss Out On This Beautiful, Clean & Bright 3+1 Bedroom Semi-Detached Home In A Very High-Demand North-End Area! This well-maintained home boasts a spacious layout with a large front window that fills the Living Room with natural light. Features include 3 good-sized bedrooms upstairs, a fully finished basement with an additional bedroom, den, and a full bathroom perfect for guests or in-law suite potential. Enjoy freshly painted interiors, renovated washrooms, an upgraded kitchen with tiled backsplash, new upgraded stainless steel appliances, and modern upgraded appliances. Walk out to a professionally landscaped backyard with a covered patio ideal for entertaining or relaxing. No carpet throughout, and brand new pot lights on both the main and second floors add a modern touch. Located steps from Elma Street Park (just a 1-minute walk!) and close to all key amenities QEW access, Fairview Mall, Costco, Home Depot, LCBO, and top-rated schools. Public transit nearby makes commuting easy. Whether you're a first-time buyer, a growing family, or an investor, this home offers excellent value and flexibility. The move-in ready condition means you can settle in right away without any major updates needed. Homes in this area rarely come up in such pristine condition don't miss your chance to own in one of the most desirable neighborhoods in the city!! |
| Price | $599,000 |
| Taxes: | $2981.00 |
| Occupancy: | Owner |
| Address: | 39 Elma Stre , St. Catharines, L2N 6Z2, Niagara |
| Directions/Cross Streets: | QEW/Lake St and Scott St |
| Rooms: | 6 |
| Rooms +: | 2 |
| Bedrooms: | 3 |
| Bedrooms +: | 1 |
| Family Room: | F |
| Basement: | Finished |
| Level/Floor | Room | Length(ft) | Width(ft) | Descriptions | |
| Room 1 | Main | Living Ro | 13.51 | 15.22 | Hardwood Floor, Bay Window, Pot Lights |
| Room 2 | Main | Kitchen | 8.27 | 9.94 | Ceramic Floor, Backsplash, B/I Dishwasher |
| Room 3 | Main | Breakfast | 8.4 | 9.45 | Hardwood Floor, Pot Lights, W/O To Patio |
| Room 4 | Second | Primary B | 11.71 | 10 | Laminate, Ceiling Fan(s), Window |
| Room 5 | Second | Bedroom 2 | 9.81 | 10.89 | Laminate, Closet, Window |
| Room 6 | Second | Bedroom 3 | 11.48 | 13.28 | Laminate, Closet, Window |
| Room 7 | Basement | Bedroom 4 | 13.97 | 9.28 | Laminate, 3 Pc Ensuite, Window |
| Washroom Type | No. of Pieces | Level |
| Washroom Type 1 | 4 | Second |
| Washroom Type 2 | 3 | Basement |
| Washroom Type 3 | 0 | |
| Washroom Type 4 | 0 | |
| Washroom Type 5 | 0 |
| Total Area: | 0.00 |
| Property Type: | Semi-Detached |
| Style: | 2-Storey |
| Exterior: | Brick, Vinyl Siding |
| Garage Type: | None |
| (Parking/)Drive: | Private |
| Drive Parking Spaces: | 3 |
| Park #1 | |
| Parking Type: | Private |
| Park #2 | |
| Parking Type: | Private |
| Pool: | None |
| Approximatly Square Footage: | 700-1100 |
| CAC Included: | N |
| Water Included: | N |
| Cabel TV Included: | N |
| Common Elements Included: | N |
| Heat Included: | N |
| Parking Included: | N |
| Condo Tax Included: | N |
| Building Insurance Included: | N |
| Fireplace/Stove: | Y |
| Heat Type: | Forced Air |
| Central Air Conditioning: | Central Air |
| Central Vac: | N |
| Laundry Level: | Syste |
| Ensuite Laundry: | F |
| Sewers: | Sewer |
$
%
Years
This calculator is for demonstration purposes only. Always consult a professional
financial advisor before making personal financial decisions.
| Although the information displayed is believed to be accurate, no warranties or representations are made of any kind. |
| HOMELIFE LANDMARK REALTY INC. |
|
|

Shawn Syed, AMP
Broker
Dir:
416-786-7848
Bus:
(416) 494-7653
Fax:
1 866 229 3159
| Book Showing | Email a Friend |
Jump To:
At a Glance:
| Type: | Freehold - Semi-Detached |
| Area: | Niagara |
| Municipality: | St. Catharines |
| Neighbourhood: | 443 - Lakeport |
| Style: | 2-Storey |
| Tax: | $2,981 |
| Beds: | 3+1 |
| Baths: | 2 |
| Fireplace: | Y |
| Pool: | None |
Locatin Map:
Payment Calculator:

