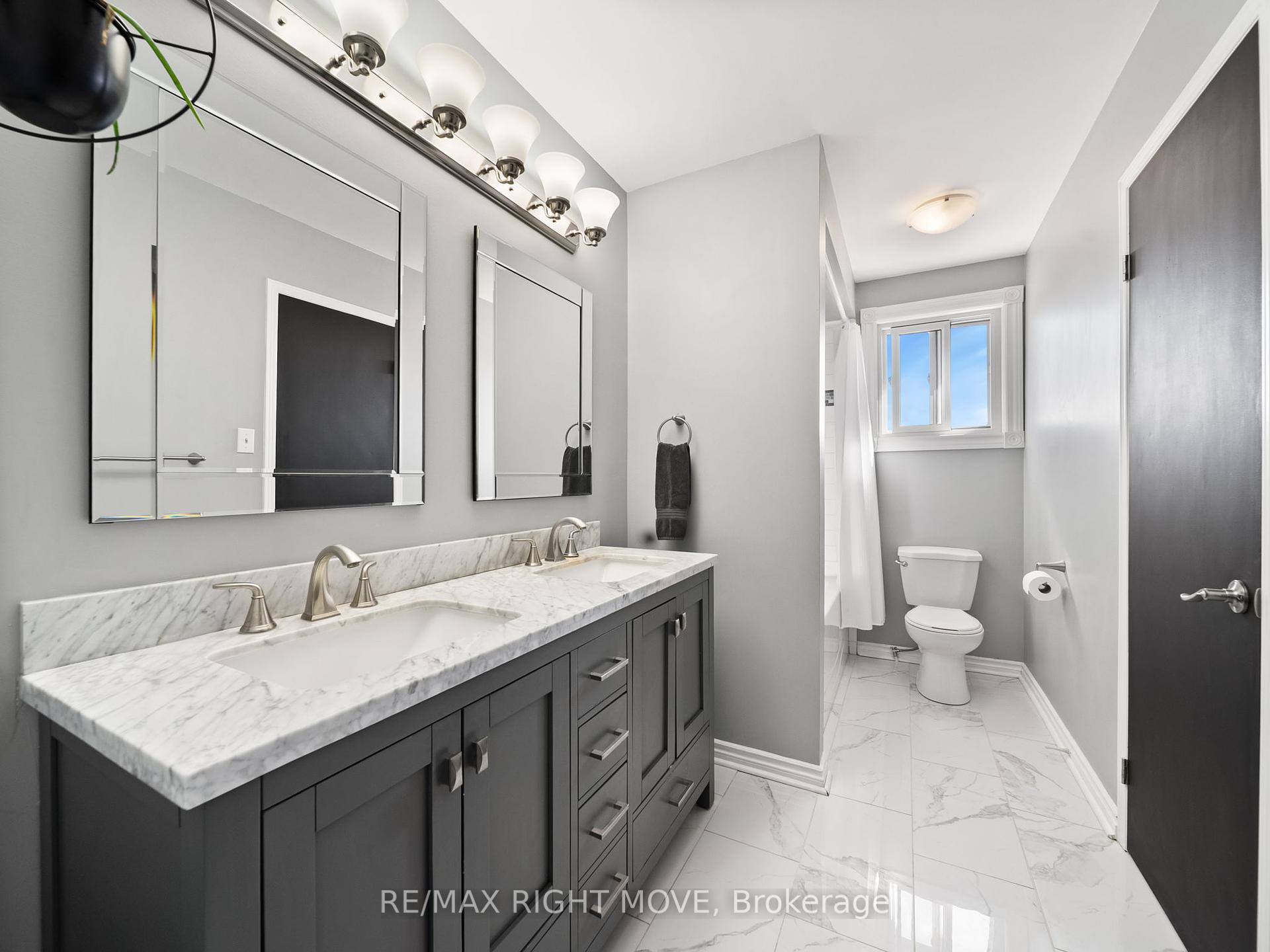$799,000
Available - For Sale
Listing ID: S12205869
2 Chestnut Plac , Orillia, L3V 7N9, Simcoe
| Welcome to 2 Chestnut Place, Orillia! Where family memories are ready to be made! This beautifully maintained side-split home is tucked away on a quiet, family-friendly street just steps from Homewood Park and minutes to downtown Orillia! From the moment you pull up, the charming brick exterior and double attached garage will have you feeling right at home. Inside, the main floor shines with bright large windows, gorgeous engineered hardwood, and a stylish kitchen with tile flooring and stainless steel appliances. Perfect for hosting, the kitchen and dining area walk out to 450 sq/ft of deck space ideal for summer BBQs, morning coffee, or family dinners under the stars! Upstairs, youll find three spacious bedrooms and a luxurious 5-piece bathroom featuring a double sink, bathtub, shower, and toilet perfect for busy mornings with the whole family. Need even more space? The finished basement is a dream! It offers a large rec room, kitchenette, 3 piece bathroom, additional bedroom, laundry/utility room, and endless possibilities for a playroom, home gym, or teen hangout. Outside, the fully fenced backyard is a paradise for kids and pets plenty of room to run, play, and grow. Located in an unbeatable spot with quick Highway 11 access, Homewood park, and all the charm of downtown Orillia just minutes away! This home shows impeccably move in and start making memories today! |
| Price | $799,000 |
| Taxes: | $4362.00 |
| Assessment Year: | 2024 |
| Occupancy: | Owner |
| Address: | 2 Chestnut Plac , Orillia, L3V 7N9, Simcoe |
| Acreage: | < .50 |
| Directions/Cross Streets: | Laurentian Lane |
| Rooms: | 14 |
| Bedrooms: | 4 |
| Bedrooms +: | 0 |
| Family Room: | T |
| Basement: | Finished |
| Level/Floor | Room | Length(ft) | Width(ft) | Descriptions | |
| Room 1 | Main | Dining Ro | 10.17 | 9.68 | |
| Room 2 | Main | Kitchen | 9.32 | 11.91 | |
| Room 3 | Main | Family Ro | 11.91 | 8.92 | |
| Room 4 | Main | Living Ro | 17.15 | 11.32 | |
| Room 5 | Main | Foyer | 9.68 | 6.82 | |
| Room 6 | Second | Bathroom | 11.91 | 5.58 | 5 Pc Bath |
| Room 7 | Second | Primary B | 12.76 | 11.91 | |
| Room 8 | Second | Bedroom 2 | 14.83 | 9.15 | |
| Room 9 | Second | Bedroom 3 | 11.91 | 9.15 | |
| Room 10 | Basement | Bathroom | 6.99 | 5.9 | 3 Pc Bath |
| Room 11 | Basement | Recreatio | 16.83 | 10.92 | |
| Room 12 | Basement | Kitchen | 11.91 | 8.66 | |
| Room 13 | Basement | Utility R | 11.84 | 6.76 | Combined w/Laundry |
| Room 14 | Basement | Bedroom 4 | 11.32 | 9.41 |
| Washroom Type | No. of Pieces | Level |
| Washroom Type 1 | 5 | Second |
| Washroom Type 2 | 3 | Basement |
| Washroom Type 3 | 0 | |
| Washroom Type 4 | 0 | |
| Washroom Type 5 | 0 |
| Total Area: | 0.00 |
| Approximatly Age: | 31-50 |
| Property Type: | Detached |
| Style: | Sidesplit |
| Exterior: | Brick |
| Garage Type: | Attached |
| (Parking/)Drive: | Private Do |
| Drive Parking Spaces: | 4 |
| Park #1 | |
| Parking Type: | Private Do |
| Park #2 | |
| Parking Type: | Private Do |
| Pool: | None |
| Approximatly Age: | 31-50 |
| Approximatly Square Footage: | 1100-1500 |
| Property Features: | Park, Fenced Yard |
| CAC Included: | N |
| Water Included: | N |
| Cabel TV Included: | N |
| Common Elements Included: | N |
| Heat Included: | N |
| Parking Included: | N |
| Condo Tax Included: | N |
| Building Insurance Included: | N |
| Fireplace/Stove: | N |
| Heat Type: | Forced Air |
| Central Air Conditioning: | Central Air |
| Central Vac: | N |
| Laundry Level: | Syste |
| Ensuite Laundry: | F |
| Elevator Lift: | False |
| Sewers: | Sewer |
| Utilities-Hydro: | Y |
$
%
Years
This calculator is for demonstration purposes only. Always consult a professional
financial advisor before making personal financial decisions.
| Although the information displayed is believed to be accurate, no warranties or representations are made of any kind. |
| RE/MAX RIGHT MOVE |
|
|

Shawn Syed, AMP
Broker
Dir:
416-786-7848
Bus:
(416) 494-7653
Fax:
1 866 229 3159
| Virtual Tour | Book Showing | Email a Friend |
Jump To:
At a Glance:
| Type: | Freehold - Detached |
| Area: | Simcoe |
| Municipality: | Orillia |
| Neighbourhood: | Orillia |
| Style: | Sidesplit |
| Approximate Age: | 31-50 |
| Tax: | $4,362 |
| Beds: | 4 |
| Baths: | 2 |
| Fireplace: | N |
| Pool: | None |
Locatin Map:
Payment Calculator:





















































