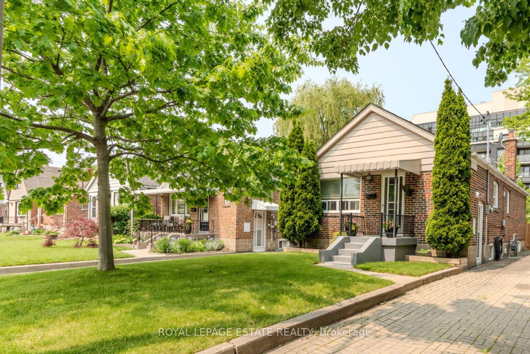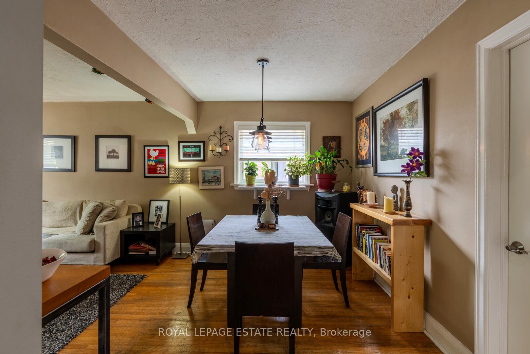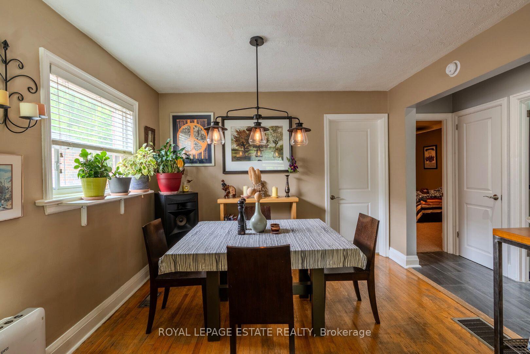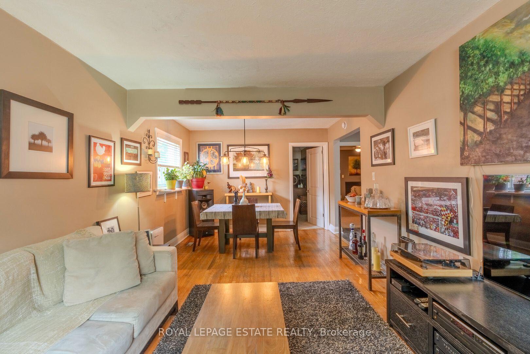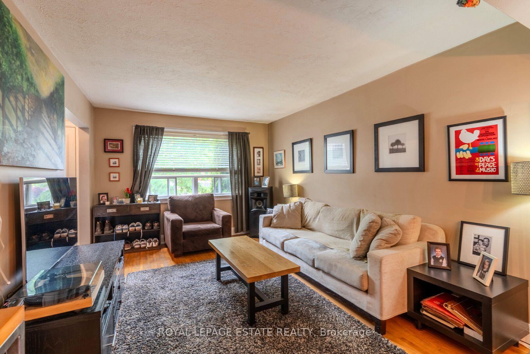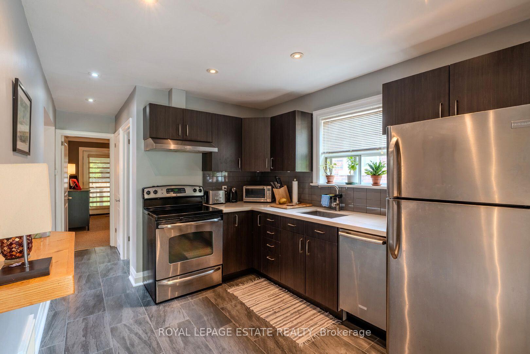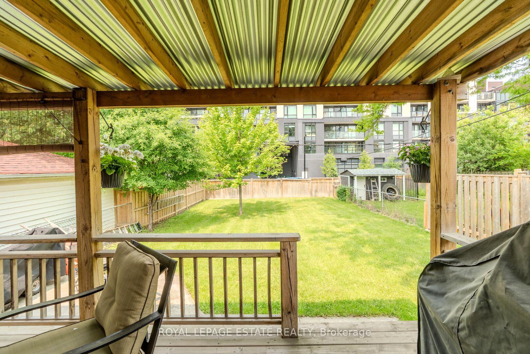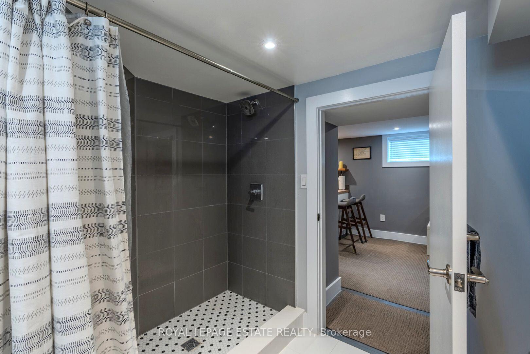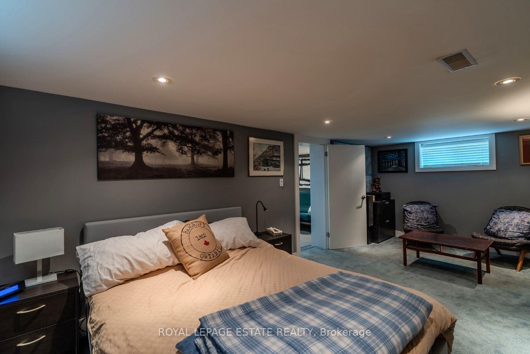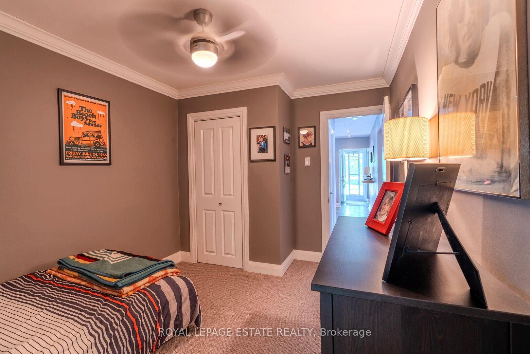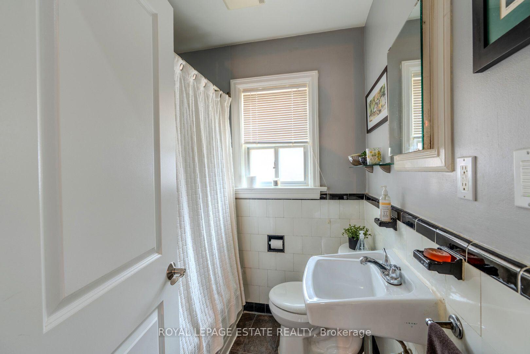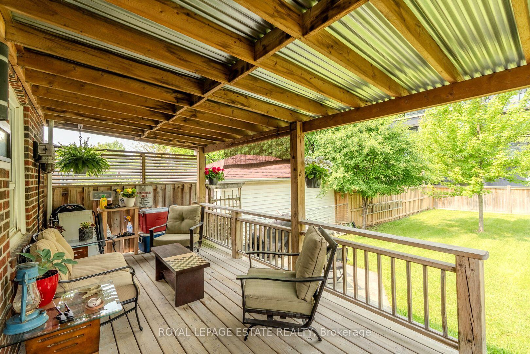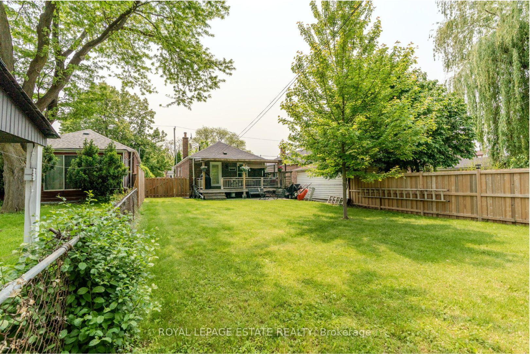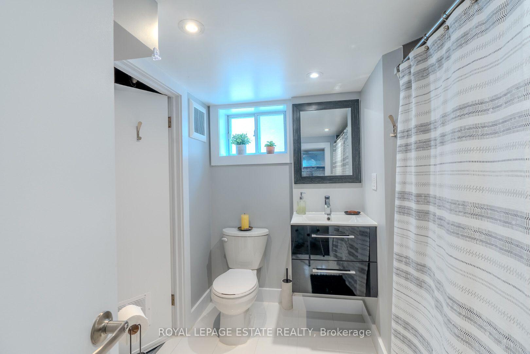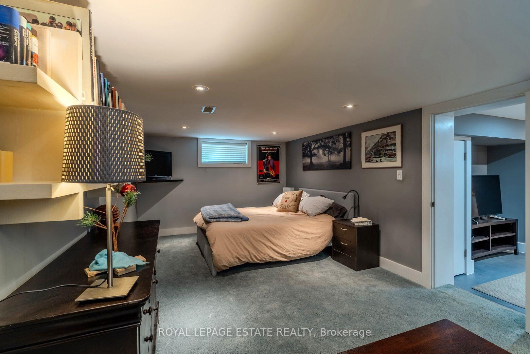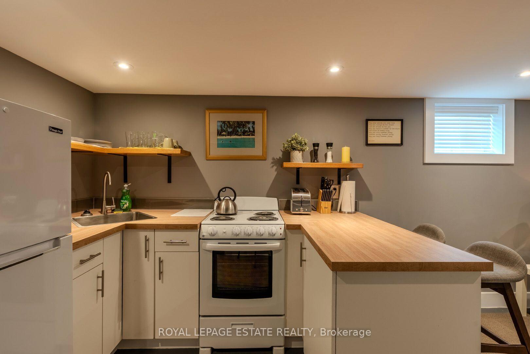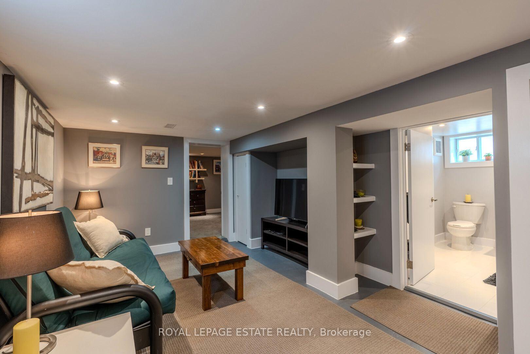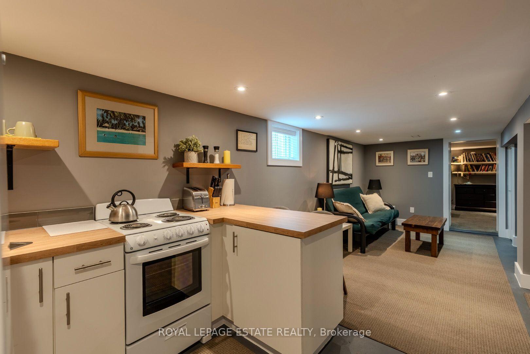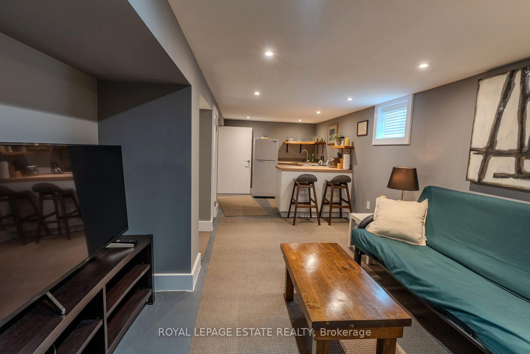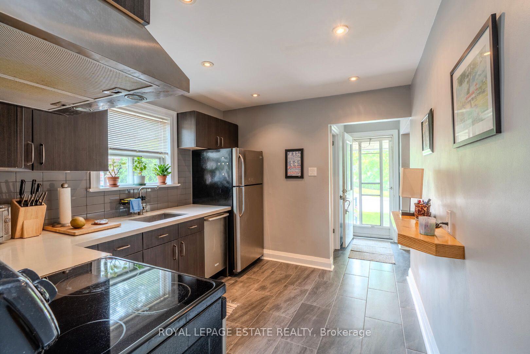$949,000
Available - For Sale
Listing ID: E12211524
210 Westview Boul , Toronto, M4B 3J5, Toronto
| Topham Park never goes out of style. Check out this inviting detached brick bungalow, nestled in the prime of the Topham Park neighbourhood. Pride of ownership prevails, situated on a 35ft x 125ft lot, this home has every possible opportunity. A renovated main floor kitchen with stainless appliances and dining/living area perfect for entertaining. Creating space to make memories with friends and family. The basement apartment/family suite is new as of 2023 (passive income/in-law suite/share opportunity?!) and has a separate entrance. Just past the 4 car parking in the driveway, the property features a serene backyard for a summer OR winter BBQs with your large covered deck. The backyard could easily fit a garage and/or pool! With the schools, parks, and upcoming LRT this is the perfect time to get into a sought after neighbourhood. Come for a visit! You may end up sticking around. |
| Price | $949,000 |
| Taxes: | $4091.00 |
| Assessment Year: | 2024 |
| Occupancy: | Owner |
| Address: | 210 Westview Boul , Toronto, M4B 3J5, Toronto |
| Directions/Cross Streets: | St. Clair Ave E and O'Connor Dr |
| Rooms: | 6 |
| Rooms +: | 4 |
| Bedrooms: | 2 |
| Bedrooms +: | 1 |
| Family Room: | F |
| Basement: | Apartment, Separate Ent |
| Level/Floor | Room | Length(ft) | Width(ft) | Descriptions | |
| Room 1 | Ground | Living Ro | 22.01 | 12 | Combined w/Dining |
| Room 2 | Ground | Primary B | 13.02 | 10.5 | |
| Room 3 | Ground | Bedroom 2 | 13.02 | 8.99 | |
| Room 4 | Ground | Kitchen | 10.99 | 8.99 | |
| Room 5 | Ground | Bathroom | 6 | 6 | |
| Room 6 | Lower | Living Ro | 24.01 | 10.99 | Combined w/Dining, Combined w/Kitchen |
| Room 7 | Lower | Bedroom | 20.01 | 10.5 | |
| Room 8 | Lower | Bathroom | 7.87 | 7.87 | |
| Room 9 | Lower | Laundry | 5.9 | 11.48 |
| Washroom Type | No. of Pieces | Level |
| Washroom Type 1 | 3 | Ground |
| Washroom Type 2 | 3 | Basement |
| Washroom Type 3 | 0 | |
| Washroom Type 4 | 0 | |
| Washroom Type 5 | 0 |
| Total Area: | 0.00 |
| Approximatly Age: | 51-99 |
| Property Type: | Detached |
| Style: | Bungalow |
| Exterior: | Brick |
| Garage Type: | None |
| (Parking/)Drive: | Available |
| Drive Parking Spaces: | 4 |
| Park #1 | |
| Parking Type: | Available |
| Park #2 | |
| Parking Type: | Available |
| Pool: | None |
| Other Structures: | Fence - Full |
| Approximatly Age: | 51-99 |
| Approximatly Square Footage: | 700-1100 |
| Property Features: | Hospital, Library |
| CAC Included: | N |
| Water Included: | N |
| Cabel TV Included: | N |
| Common Elements Included: | N |
| Heat Included: | N |
| Parking Included: | N |
| Condo Tax Included: | N |
| Building Insurance Included: | N |
| Fireplace/Stove: | N |
| Heat Type: | Forced Air |
| Central Air Conditioning: | Central Air |
| Central Vac: | N |
| Laundry Level: | Syste |
| Ensuite Laundry: | F |
| Sewers: | Sewer |
| Water: | Water Sys |
| Water Supply Types: | Water System |
| Utilities-Cable: | Y |
| Utilities-Hydro: | Y |
$
%
Years
This calculator is for demonstration purposes only. Always consult a professional
financial advisor before making personal financial decisions.
| Although the information displayed is believed to be accurate, no warranties or representations are made of any kind. |
| ROYAL LEPAGE ESTATE REALTY |
|
|

Shawn Syed, AMP
Broker
Dir:
416-786-7848
Bus:
(416) 494-7653
Fax:
1 866 229 3159
| Book Showing | Email a Friend |
Jump To:
At a Glance:
| Type: | Freehold - Detached |
| Area: | Toronto |
| Municipality: | Toronto E03 |
| Neighbourhood: | O'Connor-Parkview |
| Style: | Bungalow |
| Approximate Age: | 51-99 |
| Tax: | $4,091 |
| Beds: | 2+1 |
| Baths: | 2 |
| Fireplace: | N |
| Pool: | None |
Locatin Map:
Payment Calculator:

