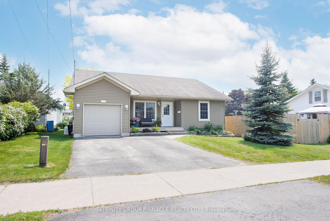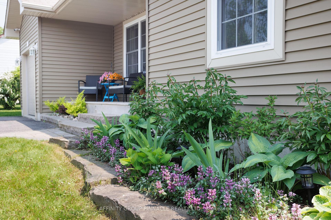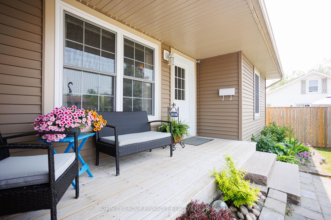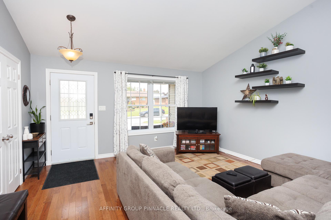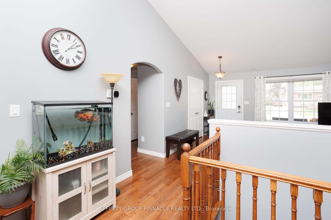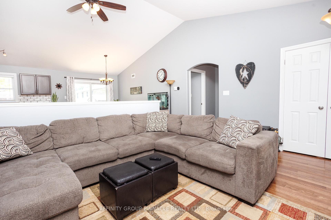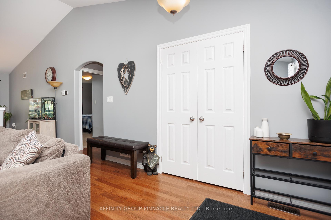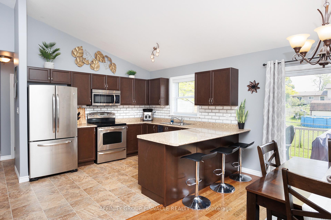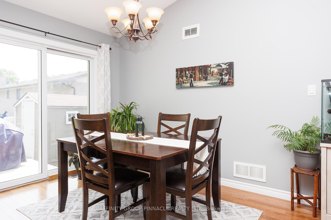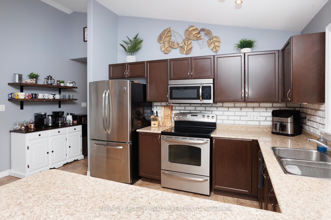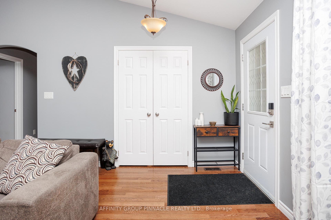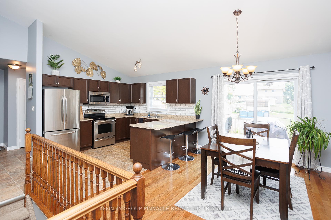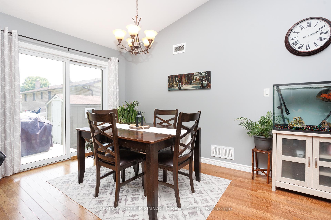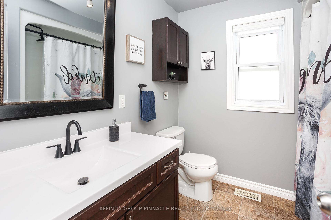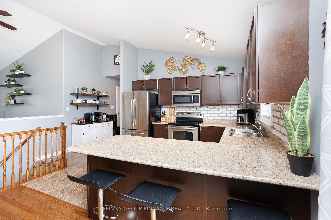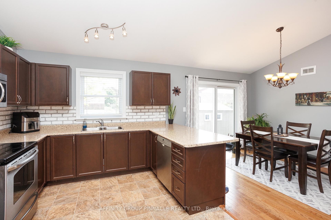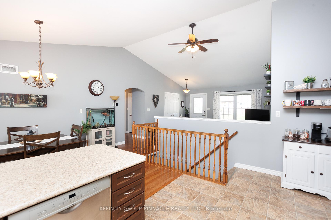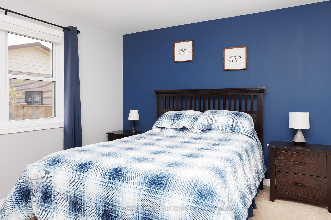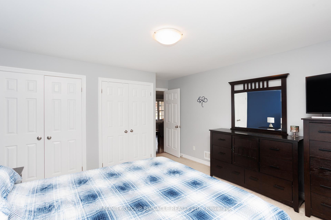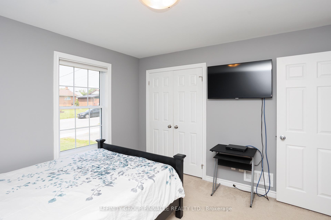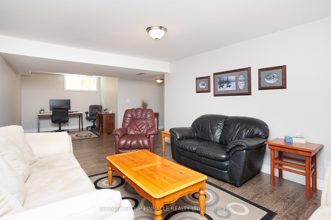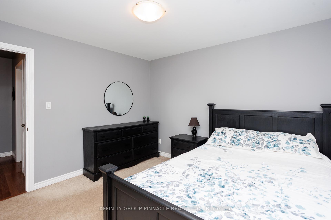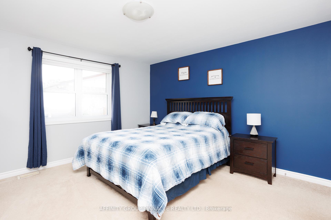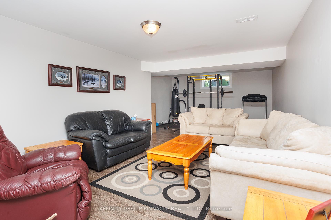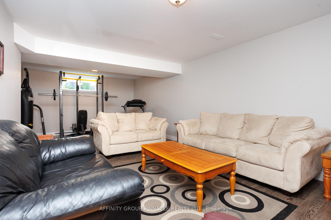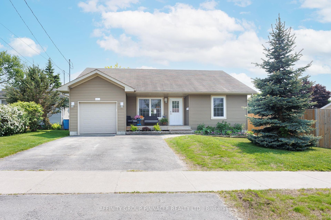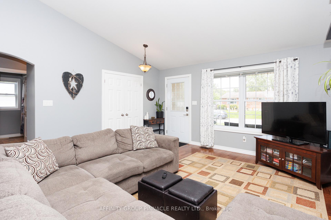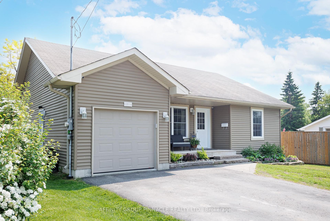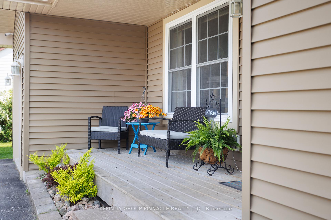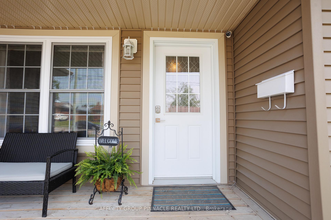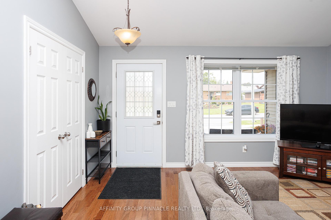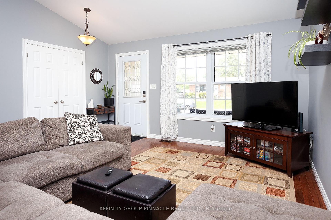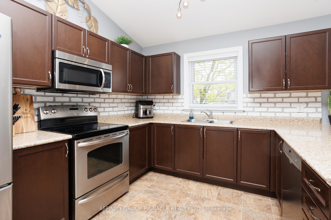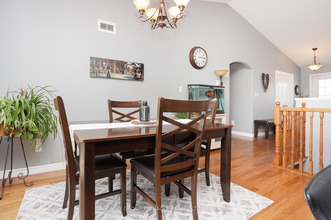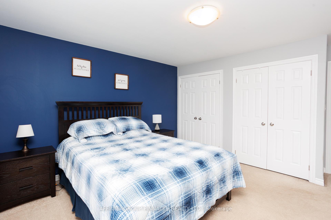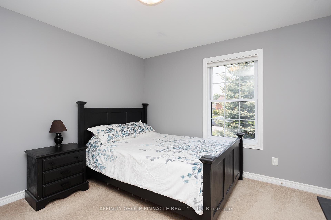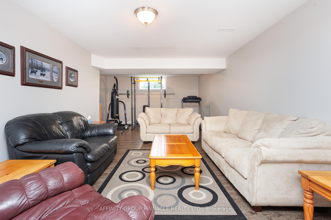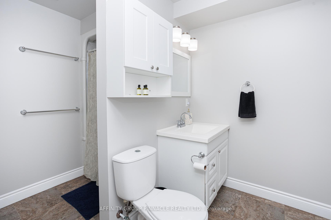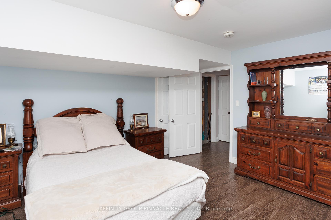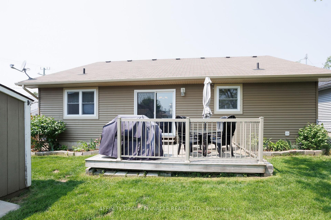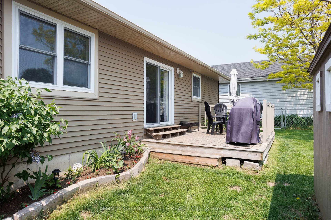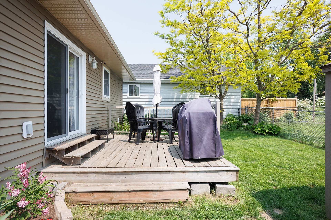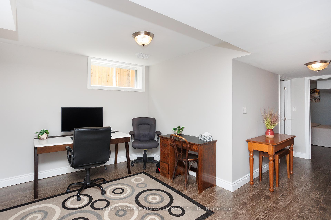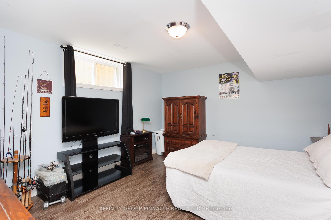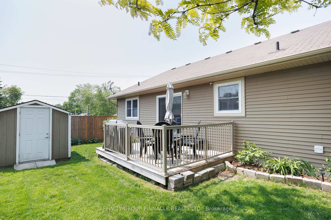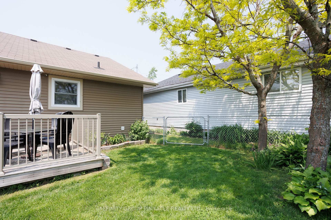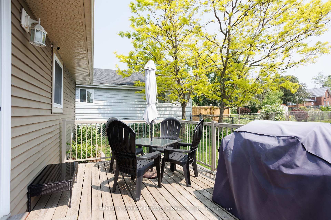$599,900
Available - For Sale
Listing ID: X12210921
139 1/2 King Stre , Kawartha Lakes, K9V 1E4, Kawartha Lakes
| Welcome to 139 1/2 King St, Lindsay! This 2+1 bedroom, 2 bathroom bungalow has been beautifully maintained and offers spacious, open-concept living in a commuter-friendly location, just seconds from County Rd 36. This home welcomes you with lovely curb appeal and charming front porch surrounded by perennial gardens. The main level boasts a freshly painted interior, open concept layout and vaulted ceilings, creating a bright and welcoming atmosphere throughout. The combined eat-in kitchen and living room flow together seamlessly, perfect for entertaining or relaxing with family. Completing the main level is 2 oversized bedrooms, convenient 4pc bathroom and sliding glass doors leading to a low-maintenance backyard, complete with a garden shed and deck to unwind. The fully finished basement adds incredible versatility with a large rec room, an additional bedroom and 3pc bath. Whether you're downsizing, buying your first home, or looking for comfortable one-level living with extra space, this bungalow has it all! |
| Price | $599,900 |
| Taxes: | $3253.29 |
| Assessment Year: | 2025 |
| Occupancy: | Owner |
| Address: | 139 1/2 King Stre , Kawartha Lakes, K9V 1E4, Kawartha Lakes |
| Acreage: | < .50 |
| Directions/Cross Streets: | King St/St George St |
| Rooms: | 5 |
| Rooms +: | 3 |
| Bedrooms: | 2 |
| Bedrooms +: | 1 |
| Family Room: | F |
| Basement: | Finished, Full |
| Level/Floor | Room | Length(ft) | Width(ft) | Descriptions | |
| Room 1 | Main | Primary B | 13.12 | 12.79 | |
| Room 2 | Main | Bedroom 2 | 12.79 | 11.15 | |
| Room 3 | Main | Living Ro | 14.1 | 14.76 | |
| Room 4 | Main | Kitchen | 19.68 | 15.74 | |
| Room 5 | Basement | Recreatio | 11.81 | 38.7 | |
| Room 6 | Basement | Bedroom 3 | 13.78 | 12.14 |
| Washroom Type | No. of Pieces | Level |
| Washroom Type 1 | 2 | Main |
| Washroom Type 2 | 3 | Lower |
| Washroom Type 3 | 0 | |
| Washroom Type 4 | 0 | |
| Washroom Type 5 | 0 |
| Total Area: | 0.00 |
| Approximatly Age: | 6-15 |
| Property Type: | Detached |
| Style: | Bungalow |
| Exterior: | Vinyl Siding |
| Garage Type: | Attached |
| (Parking/)Drive: | Private Do |
| Drive Parking Spaces: | 2 |
| Park #1 | |
| Parking Type: | Private Do |
| Park #2 | |
| Parking Type: | Private Do |
| Pool: | None |
| Other Structures: | Garden Shed |
| Approximatly Age: | 6-15 |
| Approximatly Square Footage: | 700-1100 |
| Property Features: | Fenced Yard, Hospital |
| CAC Included: | N |
| Water Included: | N |
| Cabel TV Included: | N |
| Common Elements Included: | N |
| Heat Included: | N |
| Parking Included: | N |
| Condo Tax Included: | N |
| Building Insurance Included: | N |
| Fireplace/Stove: | N |
| Heat Type: | Forced Air |
| Central Air Conditioning: | Central Air |
| Central Vac: | Y |
| Laundry Level: | Syste |
| Ensuite Laundry: | F |
| Sewers: | Sewer |
| Utilities-Cable: | Y |
| Utilities-Hydro: | Y |
$
%
Years
This calculator is for demonstration purposes only. Always consult a professional
financial advisor before making personal financial decisions.
| Although the information displayed is believed to be accurate, no warranties or representations are made of any kind. |
| AFFINITY GROUP PINNACLE REALTY LTD. |
|
|

Shawn Syed, AMP
Broker
Dir:
416-786-7848
Bus:
(416) 494-7653
Fax:
1 866 229 3159
| Book Showing | Email a Friend |
Jump To:
At a Glance:
| Type: | Freehold - Detached |
| Area: | Kawartha Lakes |
| Municipality: | Kawartha Lakes |
| Neighbourhood: | Lindsay |
| Style: | Bungalow |
| Approximate Age: | 6-15 |
| Tax: | $3,253.29 |
| Beds: | 2+1 |
| Baths: | 2 |
| Fireplace: | N |
| Pool: | None |
Locatin Map:
Payment Calculator:

