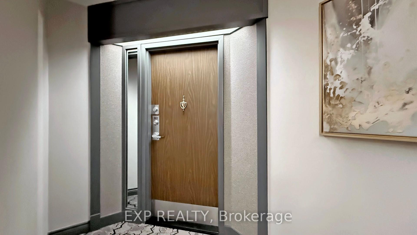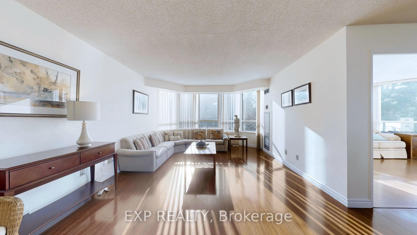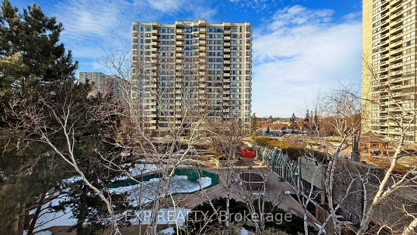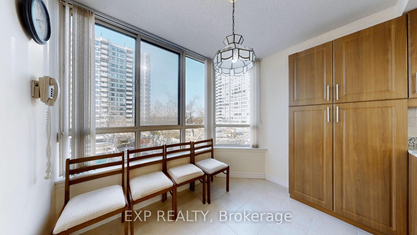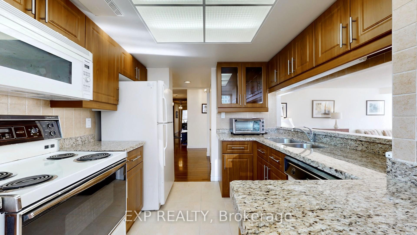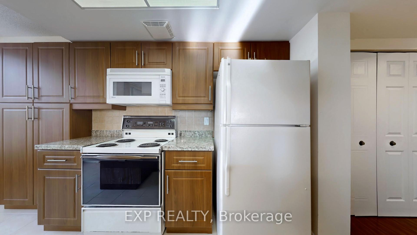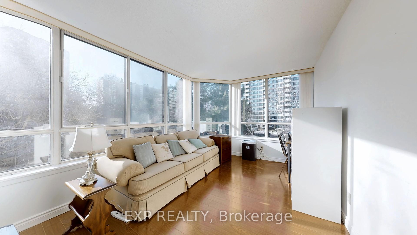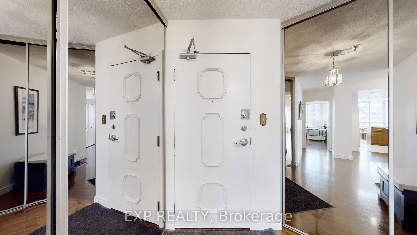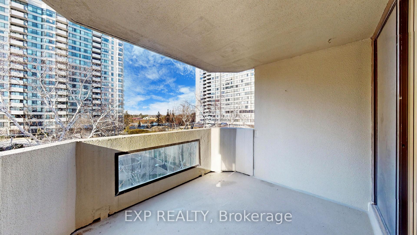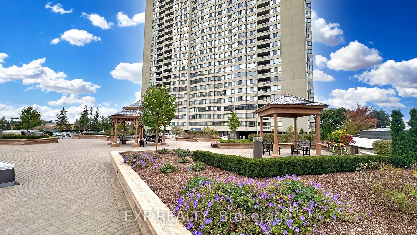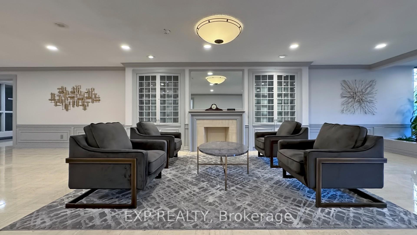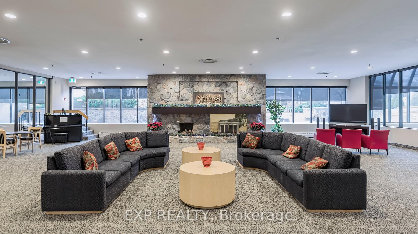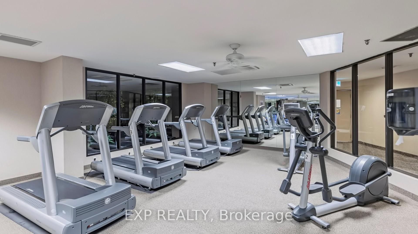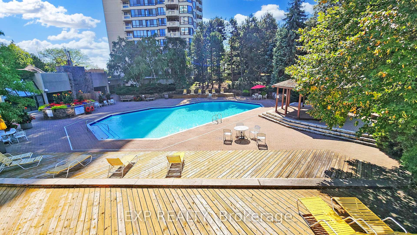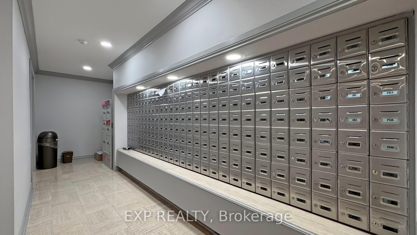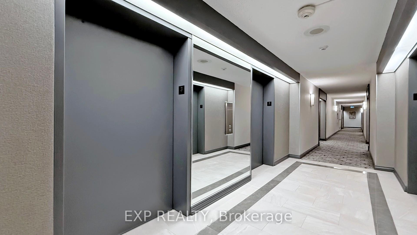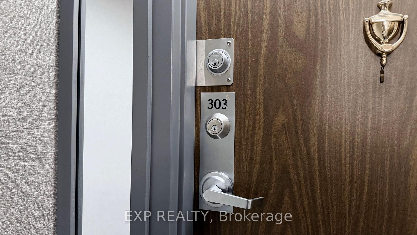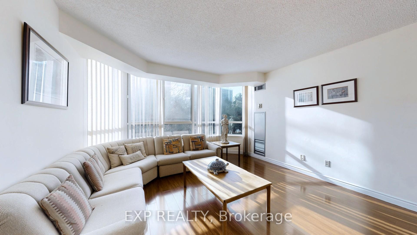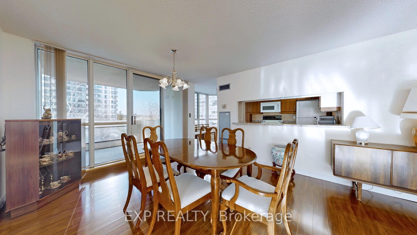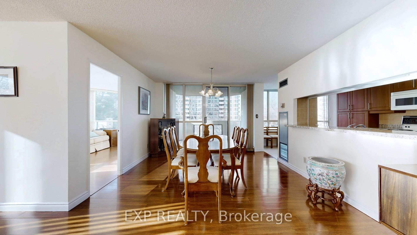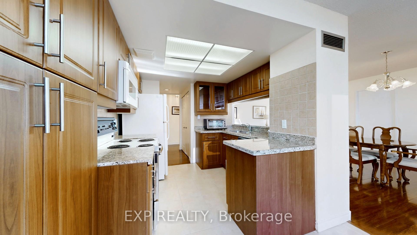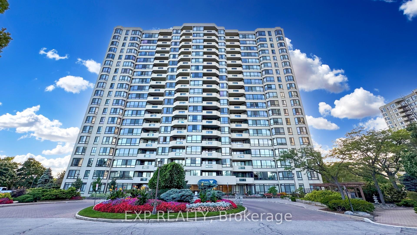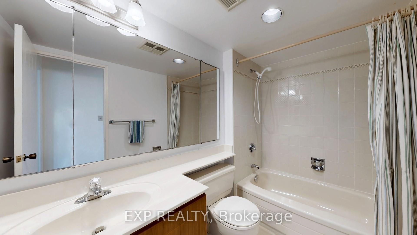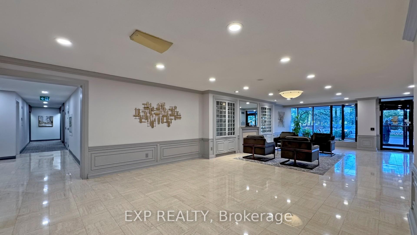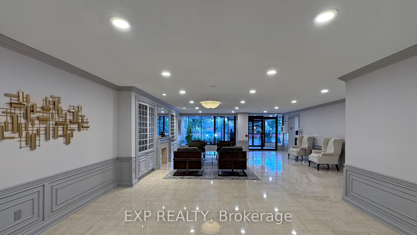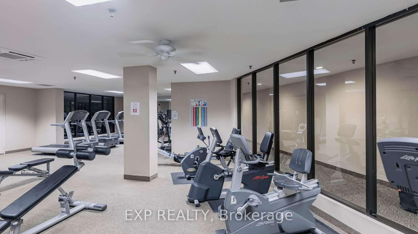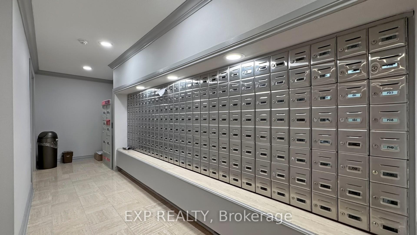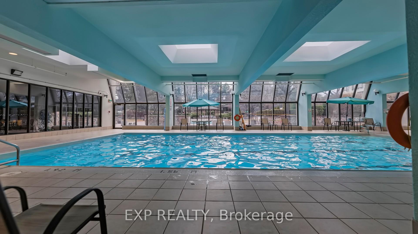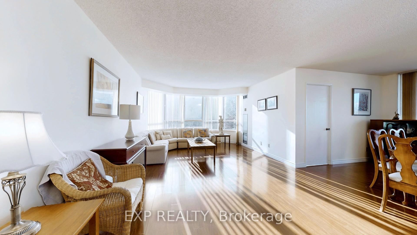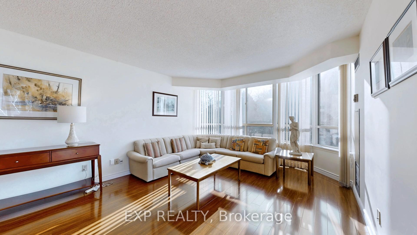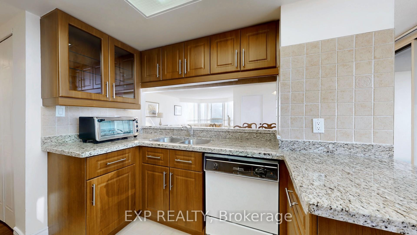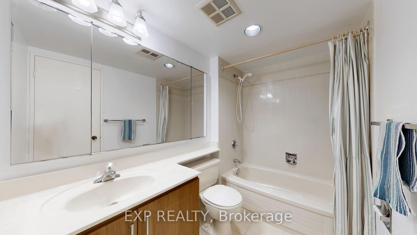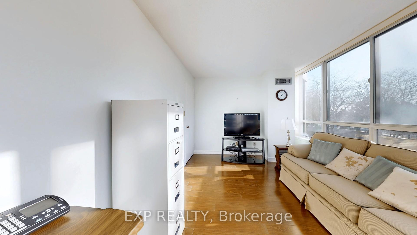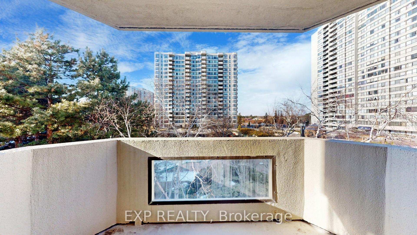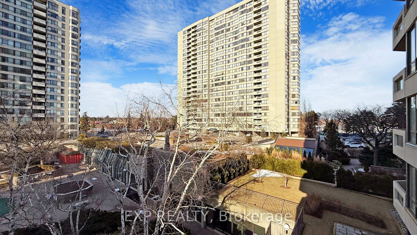$729,900
Available - For Sale
Listing ID: E12211749
225 Bamburgh Circ , Toronto, M1W 3X9, Toronto
| Largest layout of the buidings, Corner unit, 1644 Square feet on 1 floor. Excellent for Downsizers. Walking distance to TnT, Foody Mart, TTC is Min from Building. Good Schools:Fox PS, Dr. Norman Bethune CI, St Henry CS, Mary Ward CSS. Sun filled and lots of windows, 1in each room. Very well maintained, all appliances, ELf's and Window Coverings are "AS IS" condition |
| Price | $729,900 |
| Taxes: | $1719.68 |
| Occupancy: | Vacant |
| Address: | 225 Bamburgh Circ , Toronto, M1W 3X9, Toronto |
| Postal Code: | M1W 3X9 |
| Province/State: | Toronto |
| Directions/Cross Streets: | Warden/McNicoll/Steeles |
| Level/Floor | Room | Length(ft) | Width(ft) | Descriptions | |
| Room 1 | Flat | Living Ro | 24.27 | 12.69 | Open Concept, West View, Laminate |
| Room 2 | Flat | Dining Ro | 12 | 10 | Combined w/Living, W/O To Balcony, Laminate |
| Room 3 | Flat | Kitchen | 9.38 | 8.99 | Granite Counters, Pantry, Ceramic Floor |
| Room 4 | Flat | Breakfast | 8.99 | 6.99 | Combined w/Kitchen, Eat-in Kitchen, Ceramic Floor |
| Room 5 | Flat | Primary B | 18.01 | 11.71 | 5 Pc Ensuite, His and Hers Closets, Laminate |
| Room 6 | Flat | Bedroom 2 | 14.86 | 9.51 | Large Closet, North View, Laminate |
| Room 7 | Flat | Office | 14.99 | 10 | Large Window, Separate Room, Laminate |
| Room 8 | Flat | Foyer | 15.09 | 9.02 | Mirrored Closet, Irregular Room, Ceramic Floor |
| Washroom Type | No. of Pieces | Level |
| Washroom Type 1 | 5 | Flat |
| Washroom Type 2 | 4 | Flat |
| Washroom Type 3 | 0 | |
| Washroom Type 4 | 0 | |
| Washroom Type 5 | 0 |
| Total Area: | 0.00 |
| Approximatly Age: | 31-50 |
| Washrooms: | 2 |
| Heat Type: | Forced Air |
| Central Air Conditioning: | Central Air |
| Elevator Lift: | True |
$
%
Years
This calculator is for demonstration purposes only. Always consult a professional
financial advisor before making personal financial decisions.
| Although the information displayed is believed to be accurate, no warranties or representations are made of any kind. |
| EXP REALTY |
|
|

Shawn Syed, AMP
Broker
Dir:
416-786-7848
Bus:
(416) 494-7653
Fax:
1 866 229 3159
| Virtual Tour | Book Showing | Email a Friend |
Jump To:
At a Glance:
| Type: | Com - Condo Apartment |
| Area: | Toronto |
| Municipality: | Toronto E05 |
| Neighbourhood: | Steeles |
| Style: | Apartment |
| Approximate Age: | 31-50 |
| Tax: | $1,719.68 |
| Maintenance Fee: | $1,593.25 |
| Beds: | 2+1 |
| Baths: | 2 |
| Fireplace: | N |
Locatin Map:
Payment Calculator:

