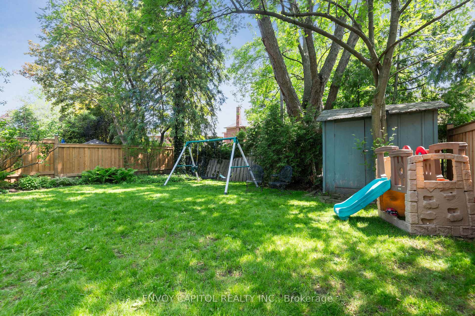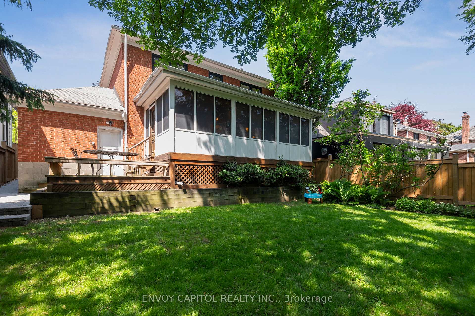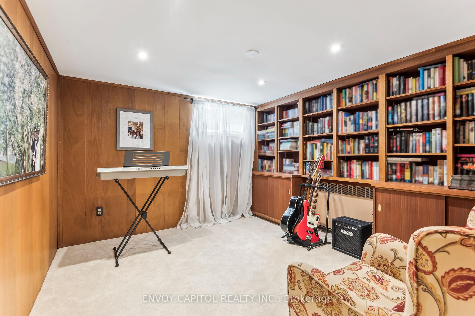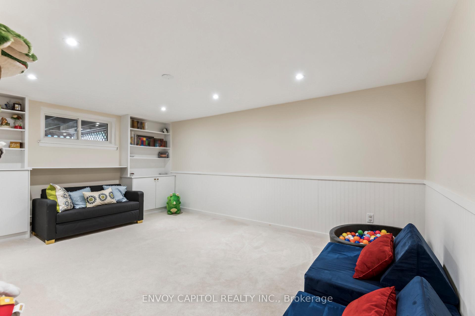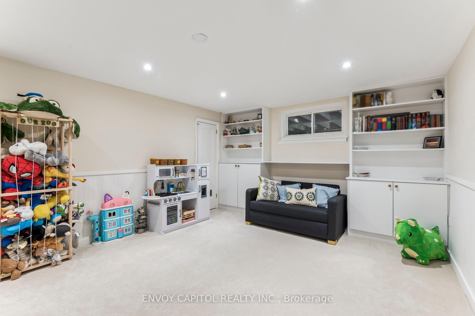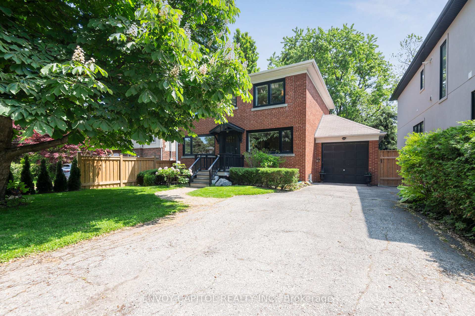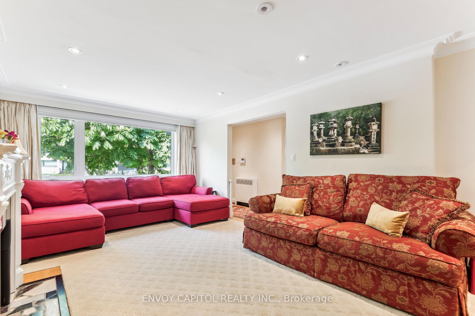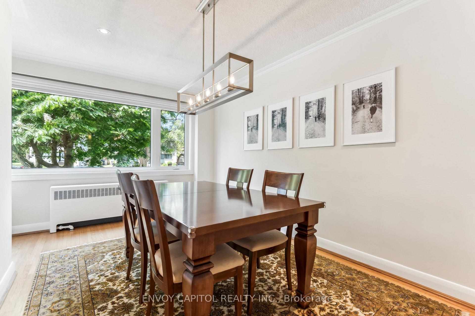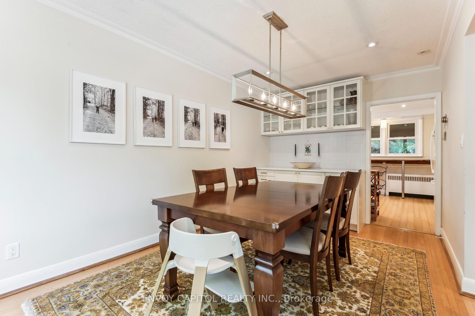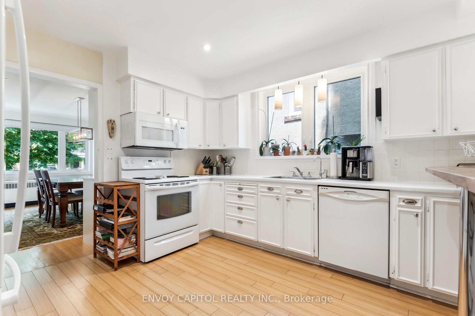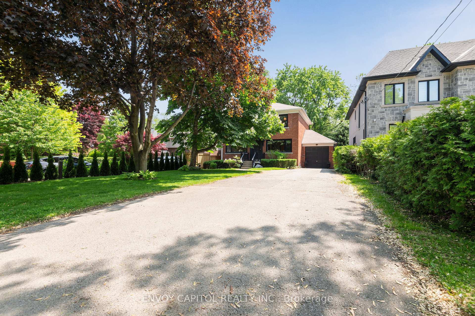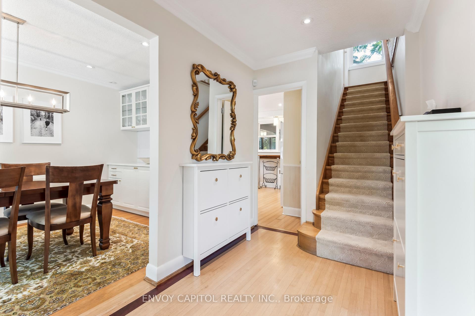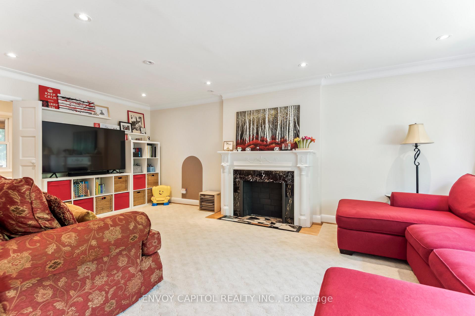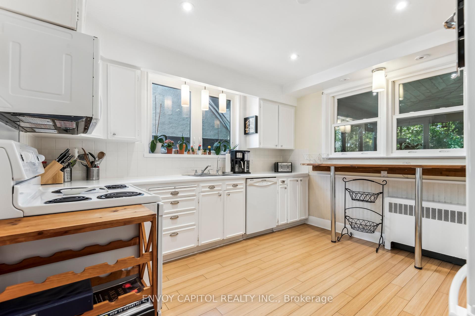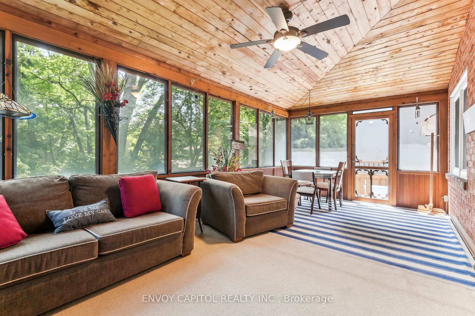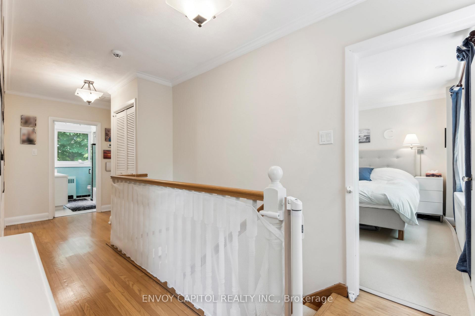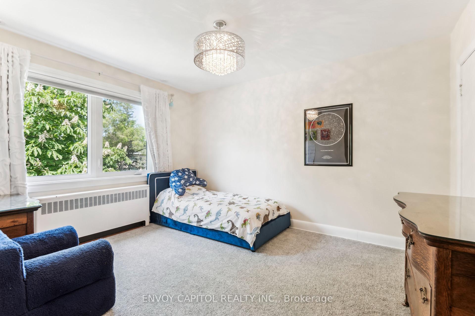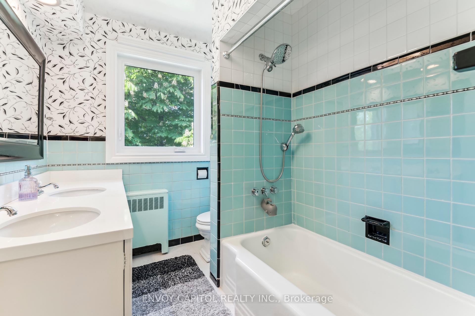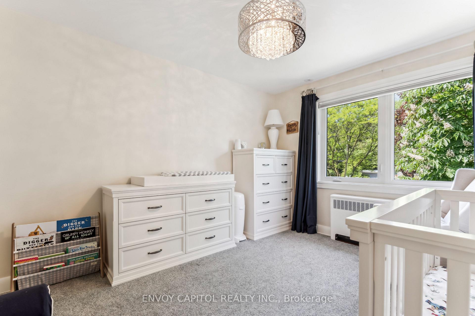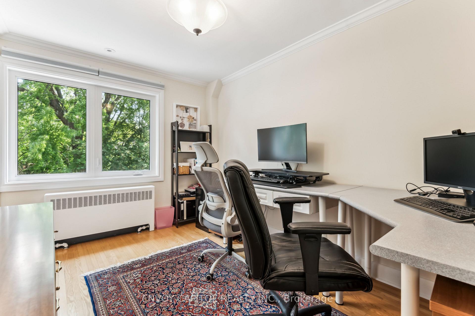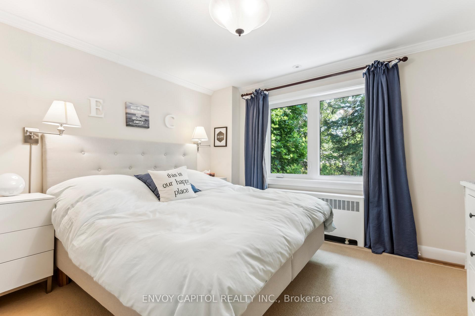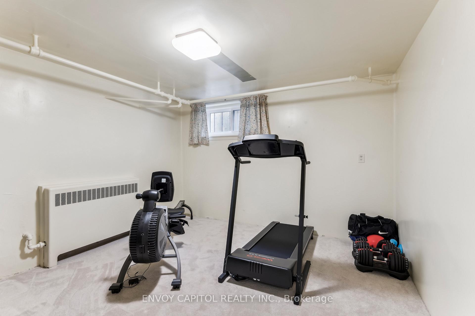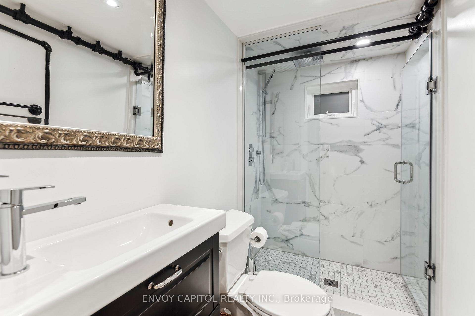$1,998,500
Available - For Sale
Listing ID: C12193755
271 Yonge Boul , Toronto, M5M 3J1, Toronto
| Located in the heart of Toronto, great access in all directions with a good variety of transportation methods, drive, bike, walk , and steps to subway. A warm and comforting family home, with numerous upgrades from AC, potlights, windows and washroom, visit to appreciate them. A traditional solid center hall design with great flow and space for family living and entertaining friends. A large sun-facing Verandah leads to a deck and a tranquil, fully fenced garden to escape the busyness of the day. Long and large private driveway with the ability to park multiple vehicles. Steps away to recreational venues, walk over to the Toronto Cricket Club and Curling Club, and excellent schools in a peaceful, family-oriented neighbourhood. |
| Price | $1,998,500 |
| Taxes: | $9810.68 |
| Assessment Year: | 2024 |
| Occupancy: | Owner |
| Address: | 271 Yonge Boul , Toronto, M5M 3J1, Toronto |
| Directions/Cross Streets: | Yonge Blvd, north of Wilson Ave |
| Rooms: | 12 |
| Rooms +: | 1 |
| Bedrooms: | 4 |
| Bedrooms +: | 1 |
| Family Room: | T |
| Basement: | Full |
| Level/Floor | Room | Length(ft) | Width(ft) | Descriptions | |
| Room 1 | Main | Sunroom | 12.23 | 6.99 | B/I Bookcase, Hardwood Floor, Large Window |
| Room 2 | Main | Kitchen | 12.07 | 11.91 | B/I Dishwasher, Breakfast Area |
| Room 3 | Main | Dining Ro | 15.91 | 11.74 | Large Window, Hardwood Floor, B/I Bar |
| Room 4 | Main | Family Ro | 20.83 | 11.74 | Large Window, Hardwood Floor |
| Room 5 | Second | Bedroom | 12.5 | 12.17 | Large Window, Hardwood Floor, Large Closet |
| Room 6 | Second | Bedroom 2 | 12.76 | 10.43 | Hardwood Floor, B/I Closet, Window |
| Room 7 | Second | Bedroom 3 | 12.76 | 10.17 | Hardwood Floor, Large Window, B/I Closet |
| Room 8 | Second | Bedroom 4 | 12.4 | 8.82 | Hardwood Floor, Large Window, B/I Closet |
| Room 9 | Basement | Office | 11.09 | 10.82 | B/I Bookcase, Window, Broadloom |
| Room 10 | Basement | Recreatio | 16.37 | 11.84 | B/I Bookcase, B/I Closet, Window |
| Room 11 | Basement | Exercise | 10.99 | 10.92 | Broadloom |
| Room 12 | Basement | Laundry | 11.91 | 8.07 | Ceramic Floor |
| Room 13 | Main | Great Roo | 23.48 | 10.99 | Large Window |
| Washroom Type | No. of Pieces | Level |
| Washroom Type 1 | 5 | Second |
| Washroom Type 2 | 3 | Basement |
| Washroom Type 3 | 0 | |
| Washroom Type 4 | 0 | |
| Washroom Type 5 | 0 |
| Total Area: | 0.00 |
| Approximatly Age: | 51-99 |
| Property Type: | Detached |
| Style: | 2-Storey |
| Exterior: | Brick |
| Garage Type: | Attached |
| (Parking/)Drive: | Private, P |
| Drive Parking Spaces: | 6 |
| Park #1 | |
| Parking Type: | Private, P |
| Park #2 | |
| Parking Type: | Private |
| Park #3 | |
| Parking Type: | Private Do |
| Pool: | None |
| Other Structures: | Fence - Full, |
| Approximatly Age: | 51-99 |
| Approximatly Square Footage: | 1500-2000 |
| CAC Included: | N |
| Water Included: | N |
| Cabel TV Included: | N |
| Common Elements Included: | N |
| Heat Included: | N |
| Parking Included: | N |
| Condo Tax Included: | N |
| Building Insurance Included: | N |
| Fireplace/Stove: | N |
| Heat Type: | Radiant |
| Central Air Conditioning: | Central Air |
| Central Vac: | N |
| Laundry Level: | Syste |
| Ensuite Laundry: | F |
| Elevator Lift: | False |
| Sewers: | Sewer |
| Utilities-Cable: | A |
| Utilities-Hydro: | Y |
$
%
Years
This calculator is for demonstration purposes only. Always consult a professional
financial advisor before making personal financial decisions.
| Although the information displayed is believed to be accurate, no warranties or representations are made of any kind. |
| ENVOY CAPITOL REALTY INC. |
|
|

Shawn Syed, AMP
Broker
Dir:
416-786-7848
Bus:
(416) 494-7653
Fax:
1 866 229 3159
| Book Showing | Email a Friend |
Jump To:
At a Glance:
| Type: | Freehold - Detached |
| Area: | Toronto |
| Municipality: | Toronto C04 |
| Neighbourhood: | Bedford Park-Nortown |
| Style: | 2-Storey |
| Approximate Age: | 51-99 |
| Tax: | $9,810.68 |
| Beds: | 4+1 |
| Baths: | 2 |
| Fireplace: | N |
| Pool: | None |
Locatin Map:
Payment Calculator:

