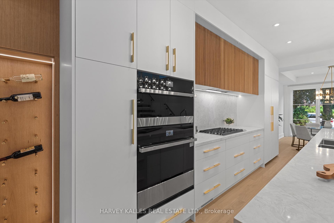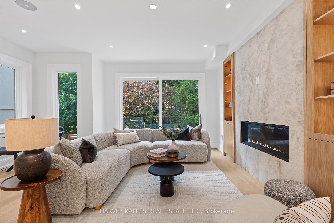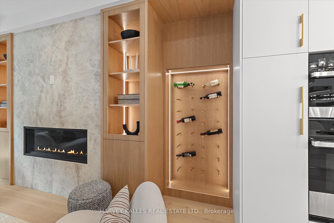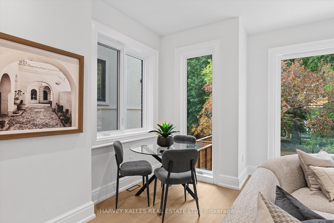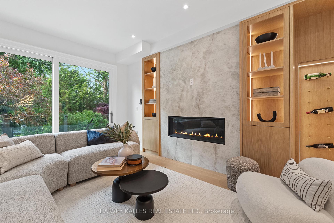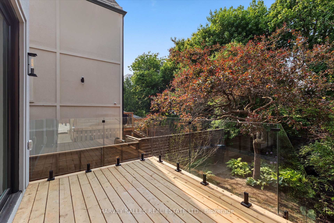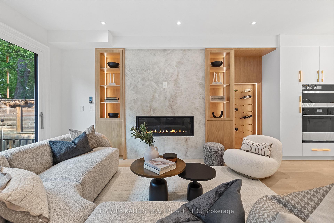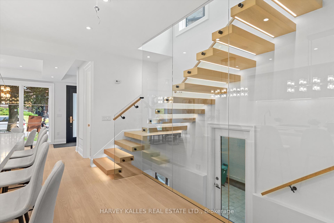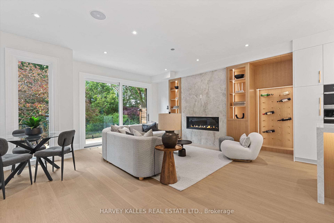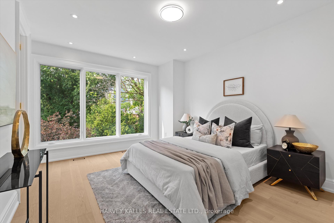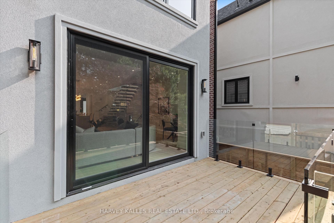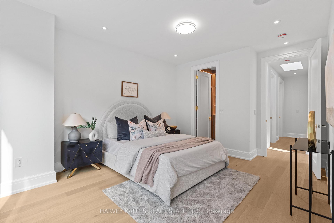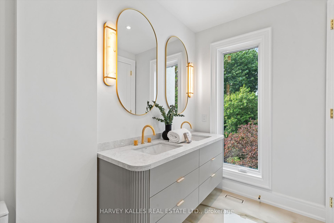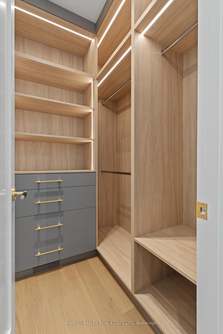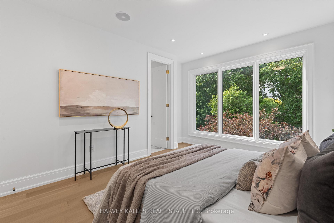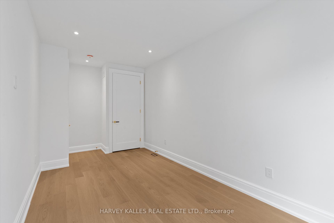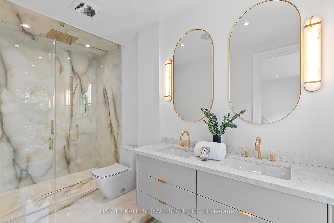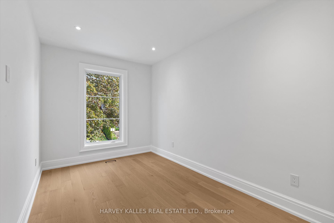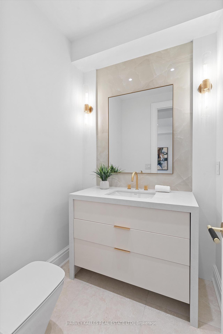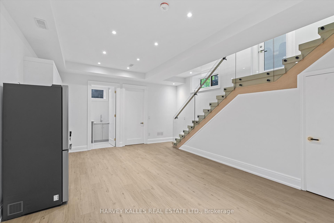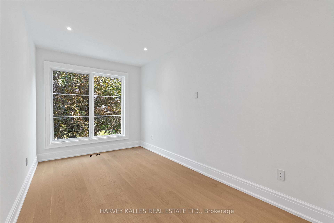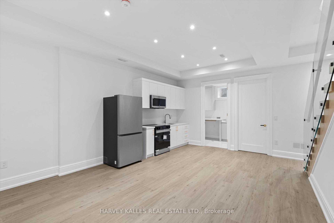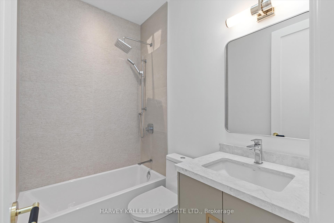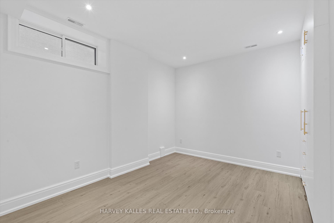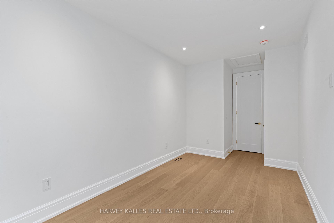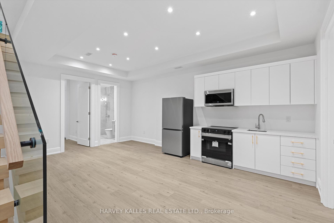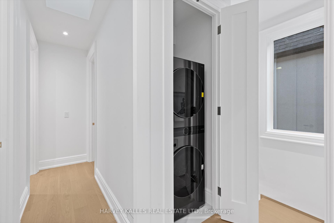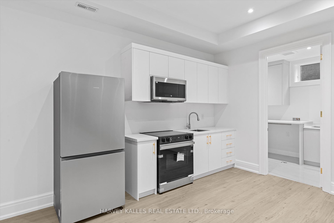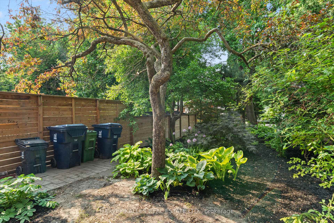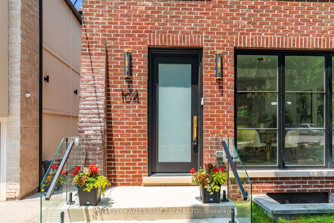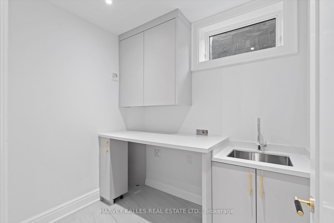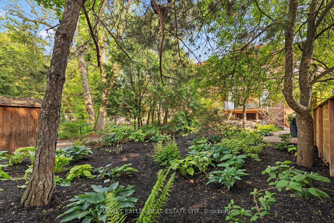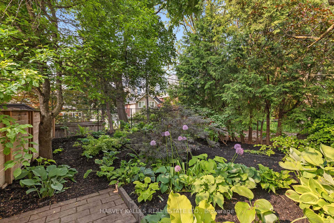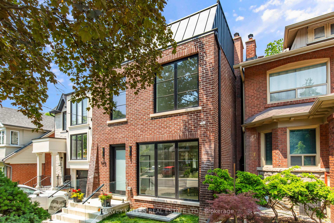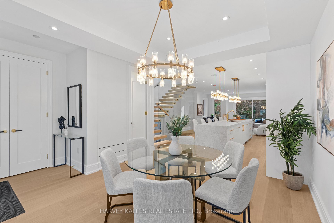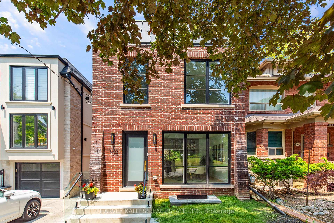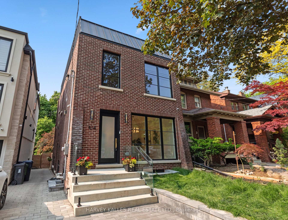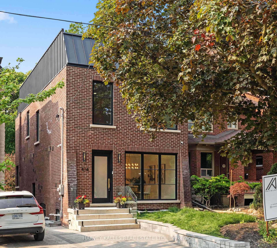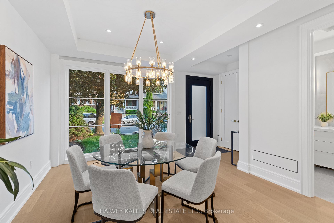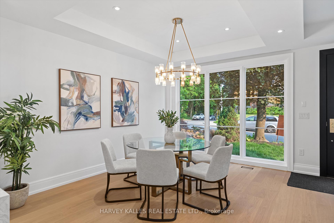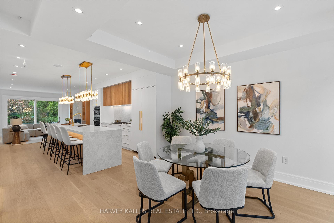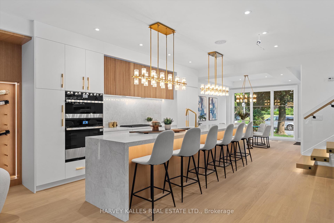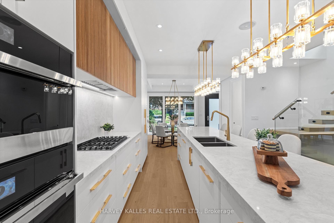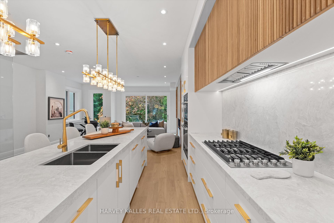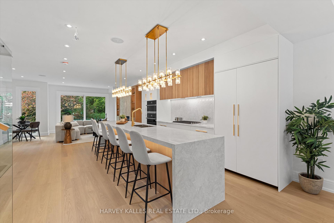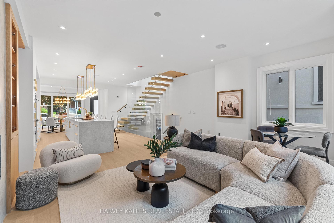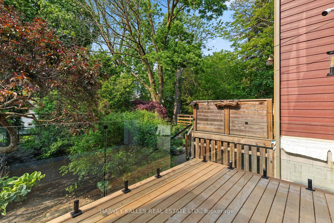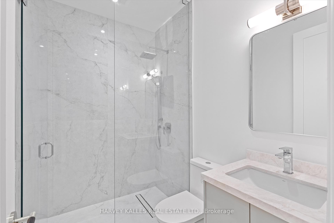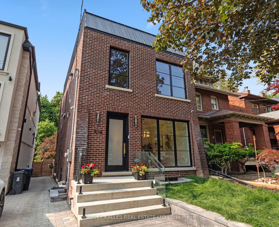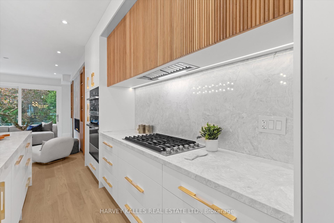$2,995,000
Available - For Sale
Listing ID: C12199848
104 Manor Road East , Toronto, M4S 1P8, Toronto
| Welcome To 104 Manor Road East - Where Sophistication Meets Functionality. This Architecturally Striking Custom Home Is The Epitome Of Modern Luxury In The Heart Of Midtown Toronto. Thoughtfully Designed And Masterfully Built By One Of The City's Top-Tier, High-End Builders, No Detail Has Been Overlooked. From The Moment You Enter, You're Greeted With Wide-Plank White Oak Floors, Floating Underlit Open-Riser Stairs, And Sleek Glass Railings, Setting A Bold Tone Of Refinement. The Show-Stopping Kitchen Is A True Entertainers Dream, Featuring An Oversized Island That Must Be Seen To Be Believed, Integrated Jennair Appliances, White Quartz Counters, And White Oak Millwork That Continues Into The Open-Concept Living Space. Floor-To-Ceiling Sliding Doors, Worthy Of A Selling Sunset Feature, Create A Seamless Transition To Your Private Outdoor Oasis. The Upper Level Offers A Serene Primary Retreat With A Walk-In Closet And A Spa-Inspired Ensuite Sanctuary. Secondary Bedrooms Are Generously Sized And Complemented By A Stylish Kids Bathroom And Convenient Second-Floor Laundry. The Finished Lower Level Boasts Soaring 10-Foot Ceilings (Yes, Really!), Roughed-In Heated Floors, A Full Second Kitchen, Spacious Nanny/In-Law Suite, Full Bathroom, And Second Laundry, Plus A Private Side Entrance For Ultimate Flexibility. This 3+1 Bedroom, 4-Bathroom Executive Residence Is Located On One Of Midtowns Most Desirable Streets, Just Steps To Top Schools, Parks, And Transit. This Is The Luxury Home You've Been Waiting For. Come See It Today - This One Wont Last! |
| Price | $2,995,000 |
| Taxes: | $7352.35 |
| Occupancy: | Owner |
| Address: | 104 Manor Road East , Toronto, M4S 1P8, Toronto |
| Directions/Cross Streets: | Mt Pleasant / Manor Rd E |
| Rooms: | 6 |
| Rooms +: | 2 |
| Bedrooms: | 3 |
| Bedrooms +: | 1 |
| Family Room: | F |
| Basement: | Finished |
| Level/Floor | Room | Length(ft) | Width(ft) | Descriptions | |
| Room 1 | Main | Dining Ro | 15.42 | 12.79 | Hardwood Floor, Pot Lights, Picture Window |
| Room 2 | Main | Kitchen | 18.37 | 16.07 | Centre Island, Quartz Counter, B/I Appliances |
| Room 3 | Main | Living Ro | 19.68 | 16.4 | W/O To Deck, B/I Bookcase, Gas Fireplace |
| Room 4 | Second | Primary B | 12.14 | 16.07 | Walk-In Closet(s), Ensuite Bath, Picture Window |
| Room 5 | Second | Bedroom 2 | 8.86 | 19.02 | Picture Window, Pot Lights, Hardwood Floor |
| Room 6 | Second | Bedroom 3 | 9.18 | 19.35 | Picture Window, Closet, Hardwood Floor |
| Room 7 | Lower | Recreatio | 17.71 | 20.34 | Combined w/Kitchen, Heated Floor, Pot Lights |
| Room 8 | Lower | Bedroom | 13.12 | 14.1 | Above Grade Window, Heated Floor, Pot Lights |
| Room 9 | Lower | Laundry | 7.87 | 6.89 | Laundry Sink, Above Grade Window, Tile Floor |
| Washroom Type | No. of Pieces | Level |
| Washroom Type 1 | 2 | Main |
| Washroom Type 2 | 5 | Second |
| Washroom Type 3 | 4 | Second |
| Washroom Type 4 | 3 | Lower |
| Washroom Type 5 | 0 |
| Total Area: | 0.00 |
| Property Type: | Detached |
| Style: | 2-Storey |
| Exterior: | Brick |
| Garage Type: | None |
| (Parking/)Drive: | Front Yard |
| Drive Parking Spaces: | 0 |
| Park #1 | |
| Parking Type: | Front Yard |
| Park #2 | |
| Parking Type: | Front Yard |
| Pool: | None |
| Approximatly Square Footage: | 1500-2000 |
| Property Features: | Park, Public Transit |
| CAC Included: | N |
| Water Included: | N |
| Cabel TV Included: | N |
| Common Elements Included: | N |
| Heat Included: | N |
| Parking Included: | N |
| Condo Tax Included: | N |
| Building Insurance Included: | N |
| Fireplace/Stove: | Y |
| Heat Type: | Forced Air |
| Central Air Conditioning: | Central Air |
| Central Vac: | Y |
| Laundry Level: | Syste |
| Ensuite Laundry: | F |
| Elevator Lift: | False |
| Sewers: | Sewer |
| Utilities-Cable: | A |
| Utilities-Hydro: | A |
$
%
Years
This calculator is for demonstration purposes only. Always consult a professional
financial advisor before making personal financial decisions.
| Although the information displayed is believed to be accurate, no warranties or representations are made of any kind. |
| HARVEY KALLES REAL ESTATE LTD. |
|
|

Shawn Syed, AMP
Broker
Dir:
416-786-7848
Bus:
(416) 494-7653
Fax:
1 866 229 3159
| Book Showing | Email a Friend |
Jump To:
At a Glance:
| Type: | Freehold - Detached |
| Area: | Toronto |
| Municipality: | Toronto C10 |
| Neighbourhood: | Mount Pleasant West |
| Style: | 2-Storey |
| Tax: | $7,352.35 |
| Beds: | 3+1 |
| Baths: | 4 |
| Fireplace: | Y |
| Pool: | None |
Locatin Map:
Payment Calculator:

