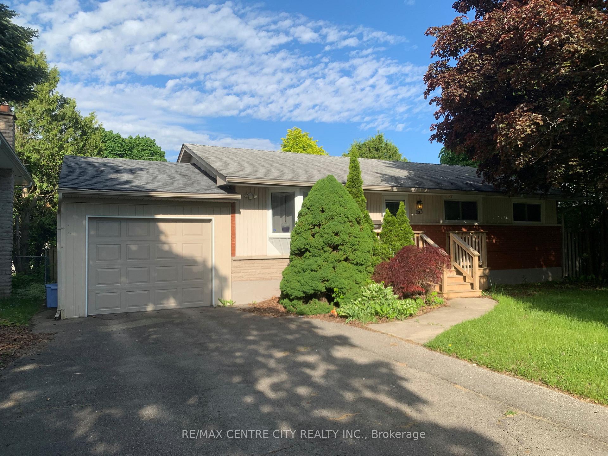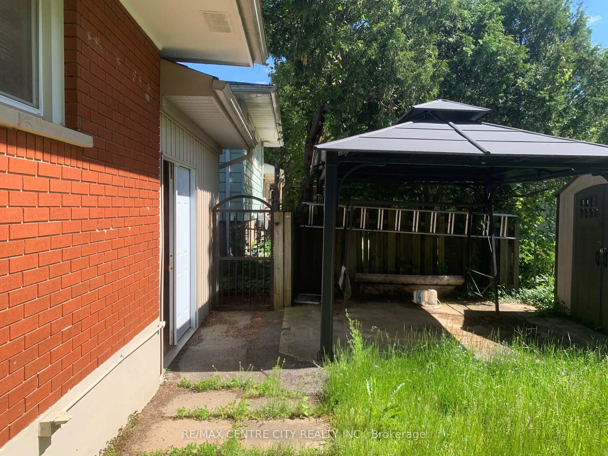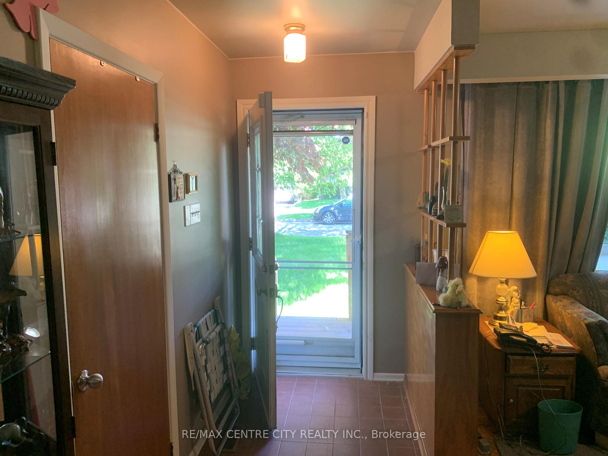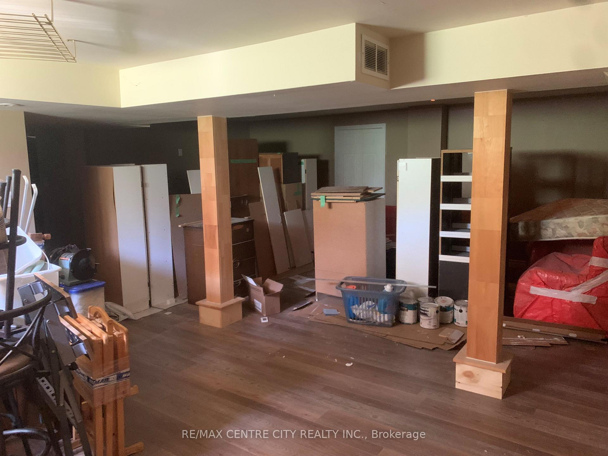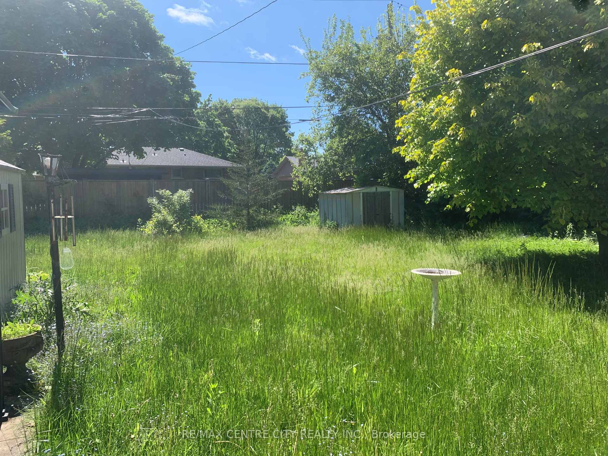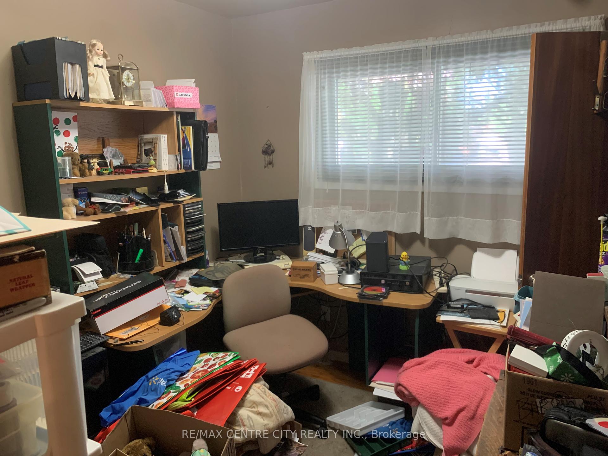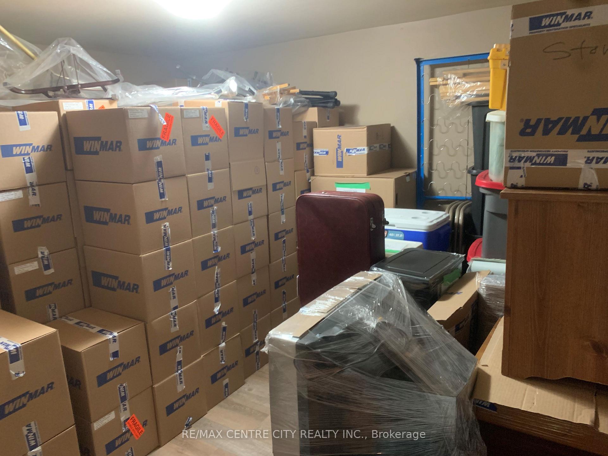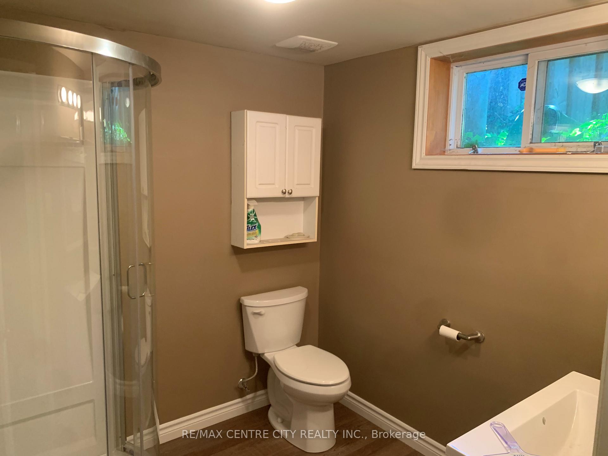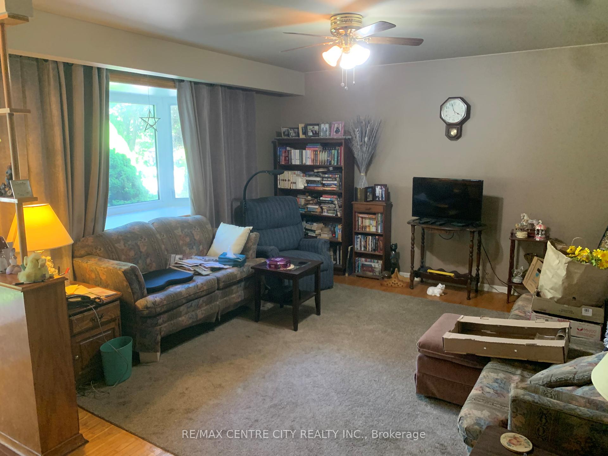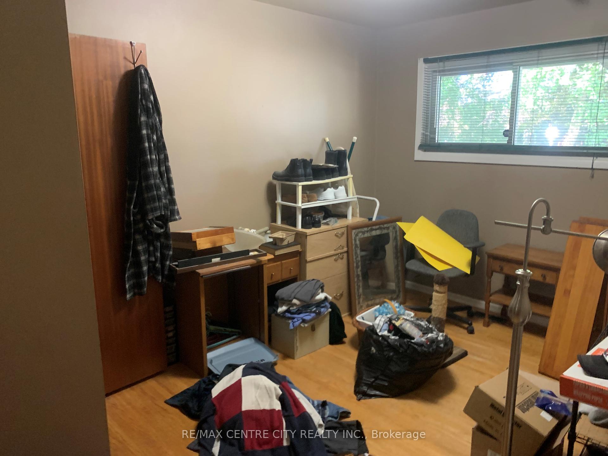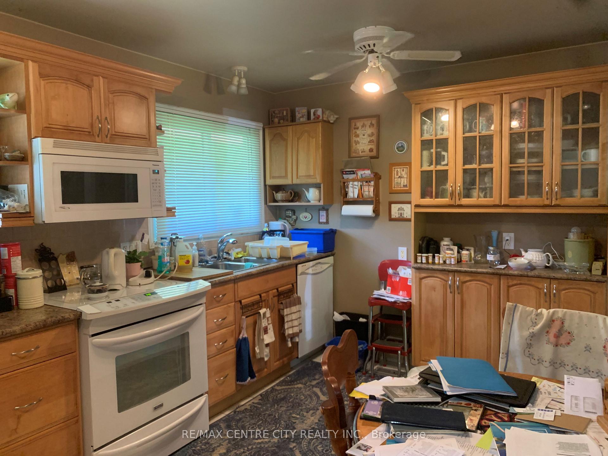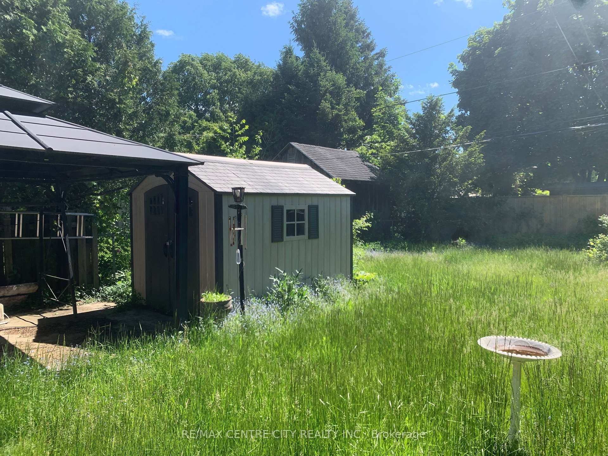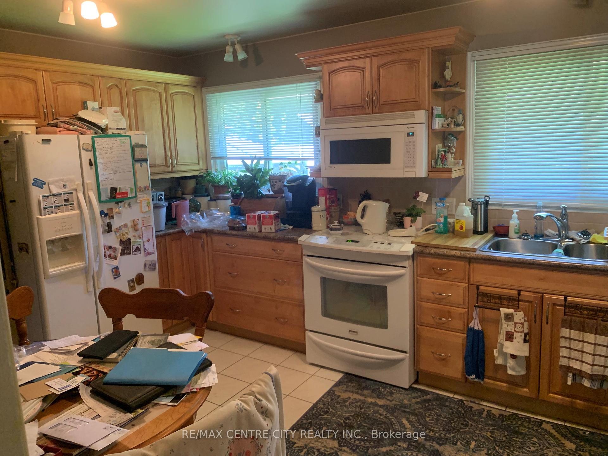$549,900
Available - For Sale
Listing ID: X12191820
1163 Farnsborough Cres , London East, N5V 2L7, Middlesex
| THE PERFECT STARTER HOME WITH AN OPPORTUNITY TO ADD EQUITY WITH A BIT OF ELBOW GREASE! THIS SOLID 3 +1 BEDROOM BUNGALOW IS LOCATED ON A QUIET TREE-LINED STREET JUST 2 BLOCKS FROM FANSHAWE COLLEGE AND STRONACH PARK!!! THIS HOME HAS JUST HAD THE BASEMENT REMODELLED AND COULD OFFER A SEPARATE LOWER LIVING AREA FOR A STUDENT! OTHER FEATURES INCLUDE HARDWOOD FLOORING, SINGLE ATTACHED GARAGE WITH INDOOR ENTRY AND DOUBLE DOOR ACCESS TO THE FENCED REAR YARD! THE MAIN FLOOR EAT-IN KITCHEN OFFERS A BRIGHT, FRESH MAPLE CABINETRY WITH ACCENTED WHITE APPLIANCES! THIS HOME IS BEING OFFERED 'AS IS'. OWNER IS ELDERLY, PLEASE BE COURTEOUS! |
| Price | $549,900 |
| Taxes: | $3524.00 |
| Assessment Year: | 2025 |
| Occupancy: | Owner |
| Address: | 1163 Farnsborough Cres , London East, N5V 2L7, Middlesex |
| Acreage: | < .50 |
| Directions/Cross Streets: | GOLDWICK CR. / FARNSBOROUGH |
| Rooms: | 6 |
| Rooms +: | 4 |
| Bedrooms: | 3 |
| Bedrooms +: | 1 |
| Family Room: | F |
| Basement: | Finished |
| Level/Floor | Room | Length(ft) | Width(ft) | Descriptions | |
| Room 1 | Main | Foyer | 3.61 | 3.61 | |
| Room 2 | Main | Living Ro | 17.38 | 13.05 | Hardwood Floor |
| Room 3 | Main | Kitchen | 13.15 | 10.1 | Eat-in Kitchen |
| Room 4 | Main | Primary B | 12.43 | 10 | Hardwood Floor |
| Room 5 | Main | Bedroom | 9.18 | 8.63 | Hardwood Floor |
| Room 6 | Main | Bedroom | 13.15 | 9.12 | Hardwood Floor |
| Room 7 | Main | Bathroom | 10 | 4.92 | 4 Pc Bath |
| Room 8 | Lower | Recreatio | 23.62 | 22.63 | |
| Room 9 | Lower | Bedroom | 13.45 | 10.82 | |
| Room 10 | Lower | Bathroom | 7.54 | 6.89 | 3 Pc Bath |
| Room 11 | Lower | Laundry | 7.22 | 3.94 | |
| Room 12 | Lower | Utility R | 6.89 | 6.4 |
| Washroom Type | No. of Pieces | Level |
| Washroom Type 1 | 4 | Main |
| Washroom Type 2 | 3 | Lower |
| Washroom Type 3 | 0 | |
| Washroom Type 4 | 0 | |
| Washroom Type 5 | 0 |
| Total Area: | 0.00 |
| Approximatly Age: | 51-99 |
| Property Type: | Detached |
| Style: | Bungalow |
| Exterior: | Aluminum Siding, Brick |
| Garage Type: | Attached |
| (Parking/)Drive: | Private Do |
| Drive Parking Spaces: | 4 |
| Park #1 | |
| Parking Type: | Private Do |
| Park #2 | |
| Parking Type: | Private Do |
| Pool: | None |
| Other Structures: | Fence - Full, |
| Approximatly Age: | 51-99 |
| Approximatly Square Footage: | 700-1100 |
| Property Features: | Fenced Yard, Park |
| CAC Included: | N |
| Water Included: | N |
| Cabel TV Included: | N |
| Common Elements Included: | N |
| Heat Included: | N |
| Parking Included: | N |
| Condo Tax Included: | N |
| Building Insurance Included: | N |
| Fireplace/Stove: | N |
| Heat Type: | Forced Air |
| Central Air Conditioning: | Central Air |
| Central Vac: | N |
| Laundry Level: | Syste |
| Ensuite Laundry: | F |
| Sewers: | Sewer |
| Utilities-Cable: | Y |
| Utilities-Hydro: | Y |
$
%
Years
This calculator is for demonstration purposes only. Always consult a professional
financial advisor before making personal financial decisions.
| Although the information displayed is believed to be accurate, no warranties or representations are made of any kind. |
| RE/MAX CENTRE CITY REALTY INC. |
|
|

Shawn Syed, AMP
Broker
Dir:
416-786-7848
Bus:
(416) 494-7653
Fax:
1 866 229 3159
| Book Showing | Email a Friend |
Jump To:
At a Glance:
| Type: | Freehold - Detached |
| Area: | Middlesex |
| Municipality: | London East |
| Neighbourhood: | East D |
| Style: | Bungalow |
| Approximate Age: | 51-99 |
| Tax: | $3,524 |
| Beds: | 3+1 |
| Baths: | 2 |
| Fireplace: | N |
| Pool: | None |
Locatin Map:
Payment Calculator:

