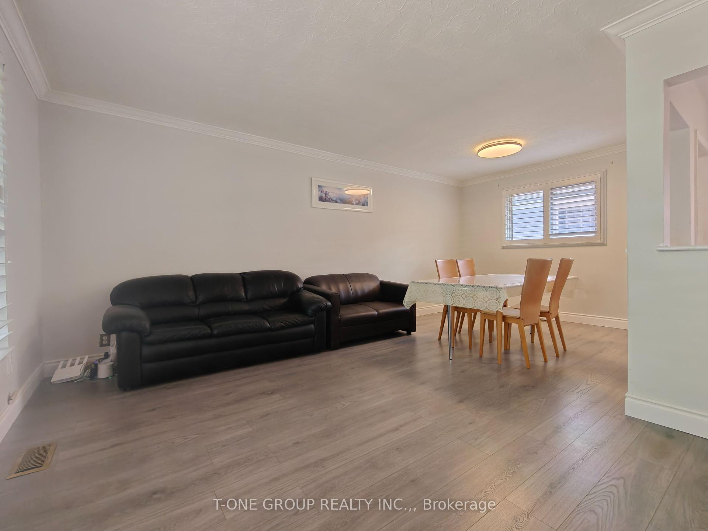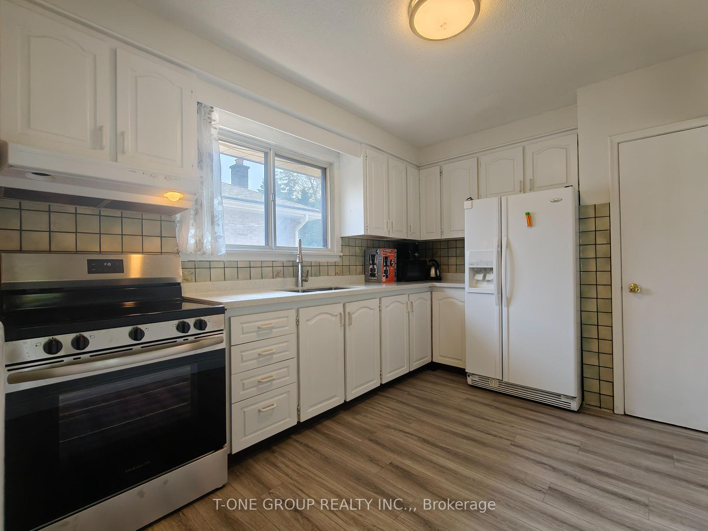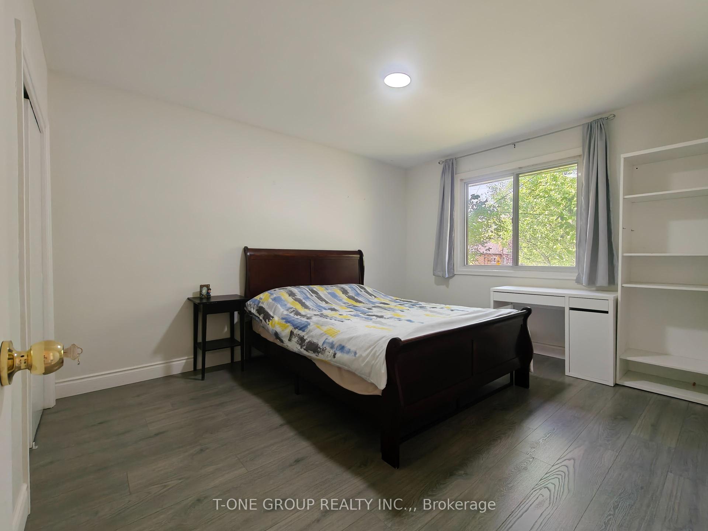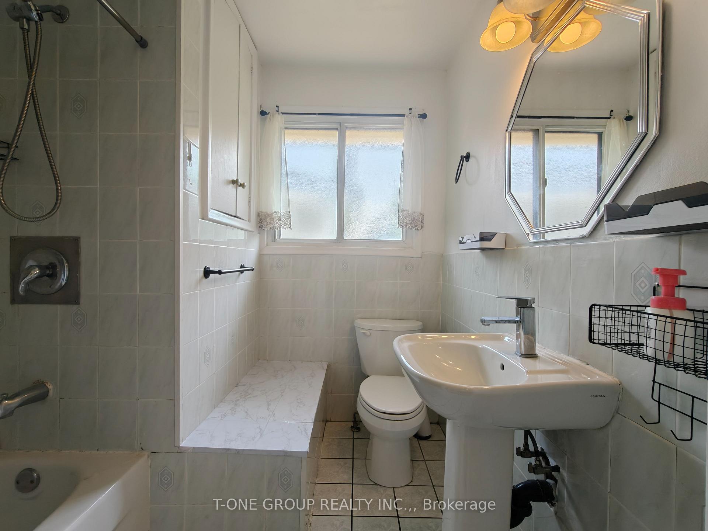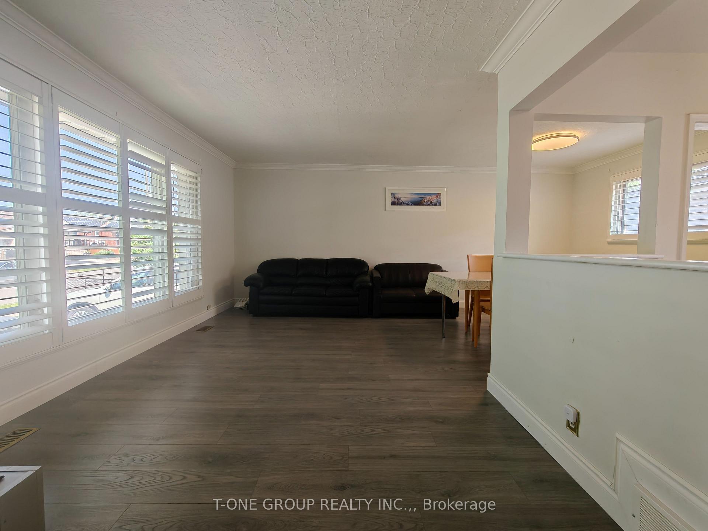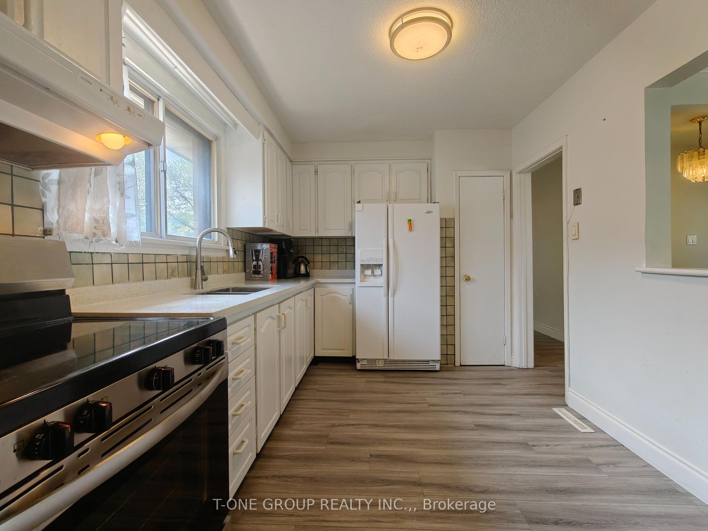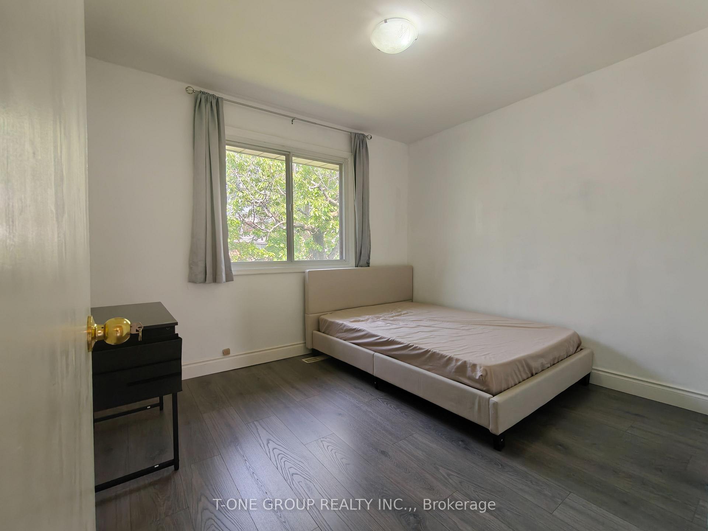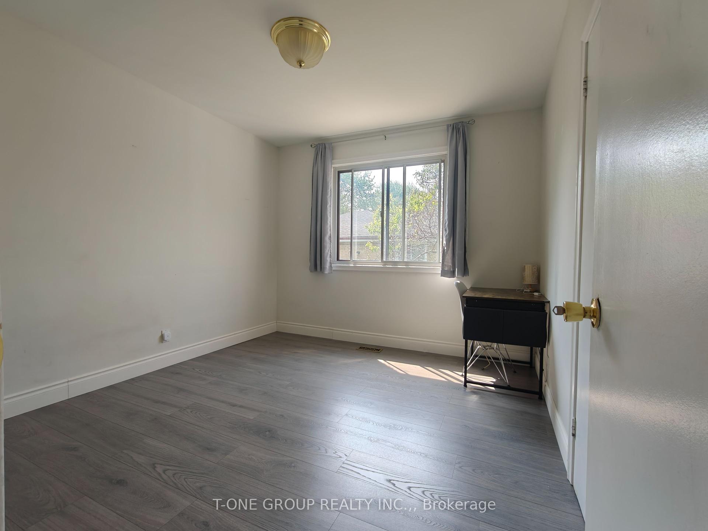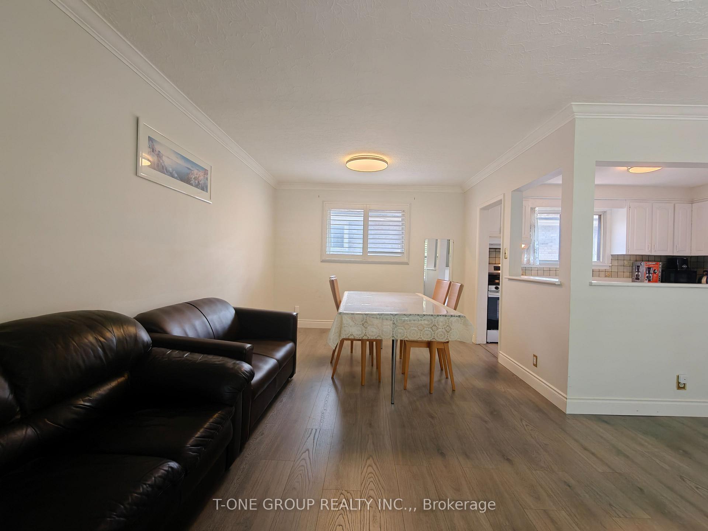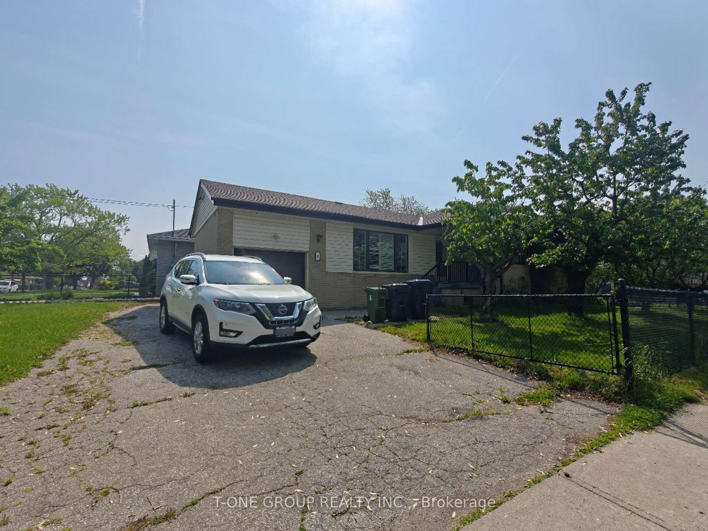$2,880
Available - For Rent
Listing ID: E12197285
61 Portsdown Road , Toronto, M1P 1T9, Toronto
| Fully Furnished 3-Bedroom, 1-Bath Main Floor Unit Available For Lease In The High-Demand Dorset Park Community. This Beautifully Maintained Home Features Brand-New Flooring, A Bright And Functional Layout, And Pride Of Ownership Throughout. Move-In Ready And Perfect For Small Families Or Professionals Seeking A Comfortable And Convenient Living Space. Enjoy Exclusive Use Of The Main Level With Two Driveway Parking Spots. The Unit Comes Fully Furnished, Well Maintained Kitchen Appliances , All Light Fixtures, And Window Coverings With California Shutters In The Living And Dining Rooms. Basement Is Not Included It Is A Separate Unit. Located Just Minutes From The DVP, Hwy 401, Transit, Schools, And Shopping. Tenant To Pay 70% Of Utilities And Shared Hot Water Tank Rental ($18.84 + HST/Month). No Smoking And No Pets Preferred. Rental Application, Credit Report, Employment Letter, ID, And References Required. |
| Price | $2,880 |
| Taxes: | $0.00 |
| Occupancy: | Vacant |
| Address: | 61 Portsdown Road , Toronto, M1P 1T9, Toronto |
| Directions/Cross Streets: | Kennedy/Lawrence |
| Rooms: | 6 |
| Bedrooms: | 3 |
| Bedrooms +: | 0 |
| Family Room: | F |
| Basement: | Finished |
| Furnished: | Furn |
| Level/Floor | Room | Length(ft) | Width(ft) | Descriptions | |
| Room 1 | Main | Kitchen | 12 | 8.99 | Eat-in Kitchen, Tile Floor |
| Room 2 | Main | Dining Ro | 10.4 | 9.71 | Hardwood Floor, California Shutters, Combined w/Living |
| Room 3 | Main | Living Ro | 17.81 | 9.71 | Hardwood Floor, California Shutters, Combined w/Dining |
| Room 4 | Main | Primary B | 10.1 | 13.19 | Hardwood Floor, Double Closet |
| Room 5 | Main | Bedroom 2 | 10.1 | 10 | Hardwood Floor, Closet |
| Room 6 | Main | Bedroom 3 | 10.59 | 9.61 | Hardwood Floor, Walk-In Closet(s) |
| Washroom Type | No. of Pieces | Level |
| Washroom Type 1 | 4 | Main |
| Washroom Type 2 | 0 | |
| Washroom Type 3 | 0 | |
| Washroom Type 4 | 0 | |
| Washroom Type 5 | 0 |
| Total Area: | 0.00 |
| Approximatly Age: | 51-99 |
| Property Type: | Detached |
| Style: | Bungalow |
| Exterior: | Brick |
| Garage Type: | Attached |
| (Parking/)Drive: | Private |
| Drive Parking Spaces: | 2 |
| Park #1 | |
| Parking Type: | Private |
| Park #2 | |
| Parking Type: | Private |
| Pool: | None |
| Laundry Access: | Shared |
| Approximatly Age: | 51-99 |
| Approximatly Square Footage: | 1100-1500 |
| CAC Included: | N |
| Water Included: | N |
| Cabel TV Included: | N |
| Common Elements Included: | N |
| Heat Included: | N |
| Parking Included: | Y |
| Condo Tax Included: | N |
| Building Insurance Included: | N |
| Fireplace/Stove: | N |
| Heat Type: | Forced Air |
| Central Air Conditioning: | Central Air |
| Central Vac: | N |
| Laundry Level: | Syste |
| Ensuite Laundry: | F |
| Sewers: | Sewer |
| Although the information displayed is believed to be accurate, no warranties or representations are made of any kind. |
| T-ONE GROUP REALTY INC., |
|
|

Shawn Syed, AMP
Broker
Dir:
416-786-7848
Bus:
(416) 494-7653
Fax:
1 866 229 3159
| Book Showing | Email a Friend |
Jump To:
At a Glance:
| Type: | Freehold - Detached |
| Area: | Toronto |
| Municipality: | Toronto E04 |
| Neighbourhood: | Dorset Park |
| Style: | Bungalow |
| Approximate Age: | 51-99 |
| Beds: | 3 |
| Baths: | 1 |
| Fireplace: | N |
| Pool: | None |
Locatin Map:

