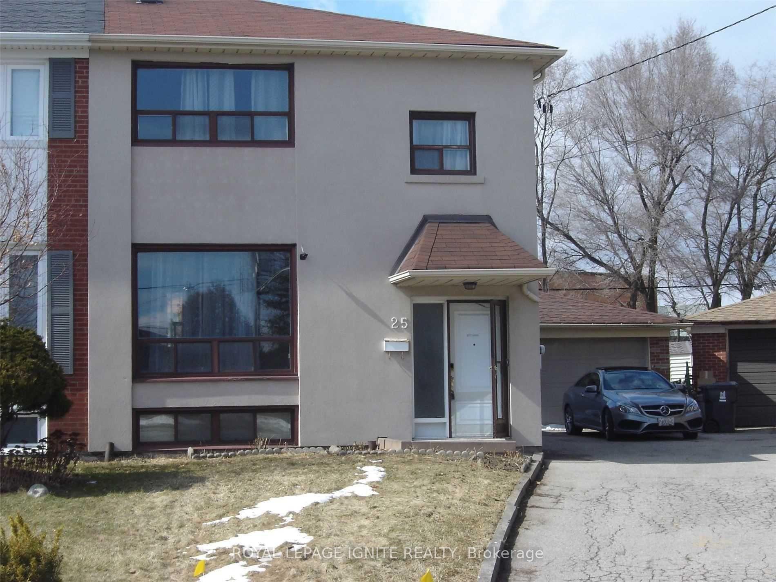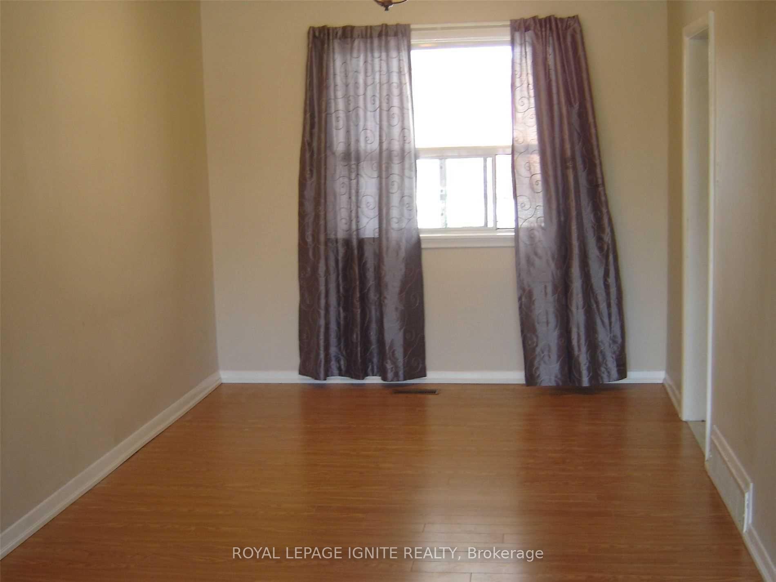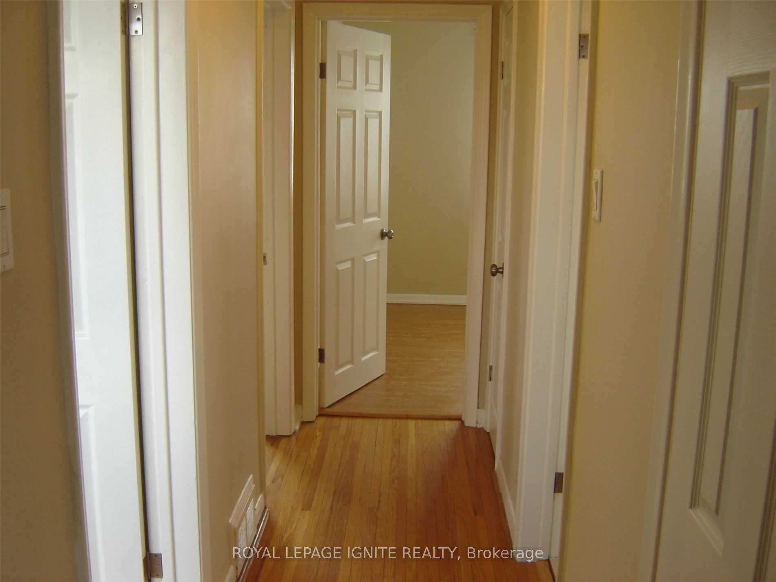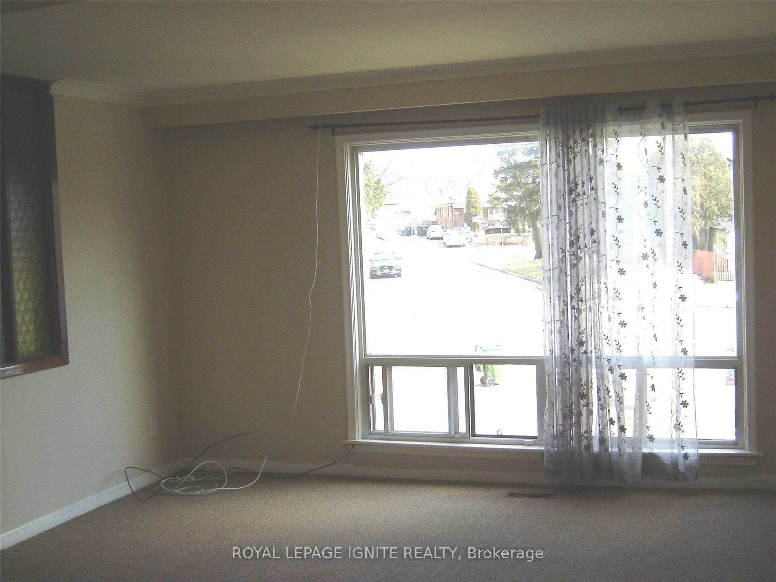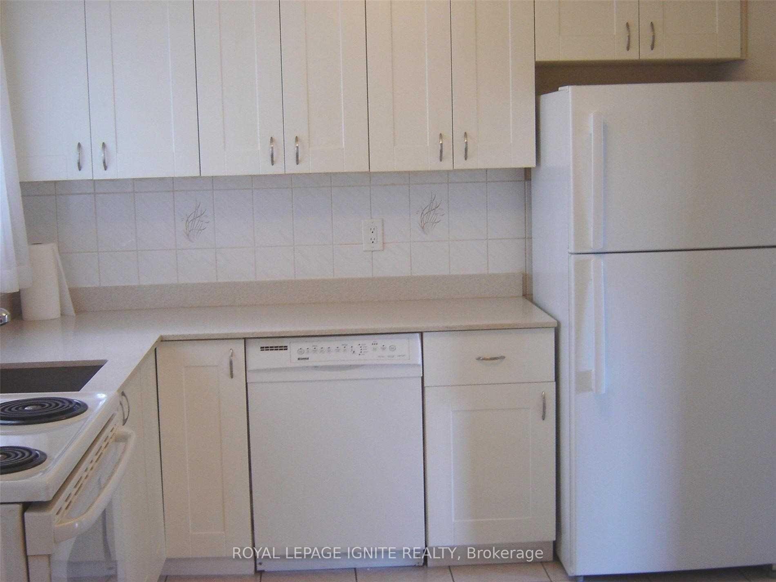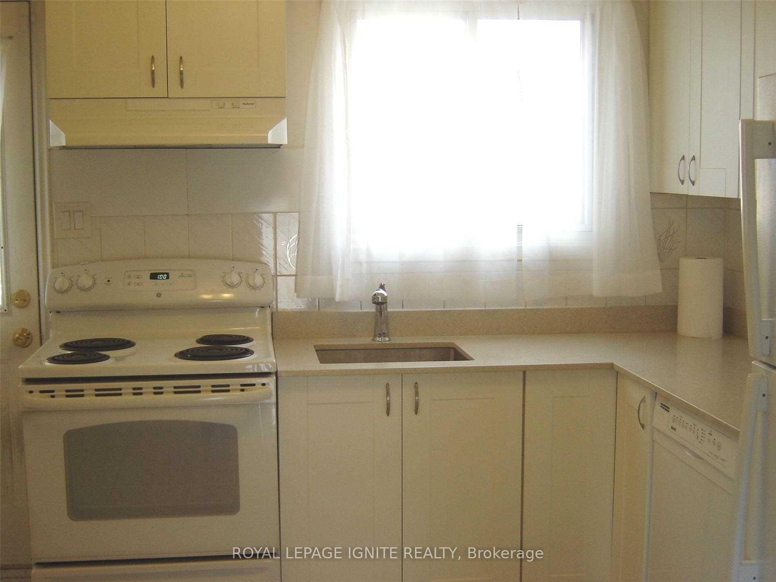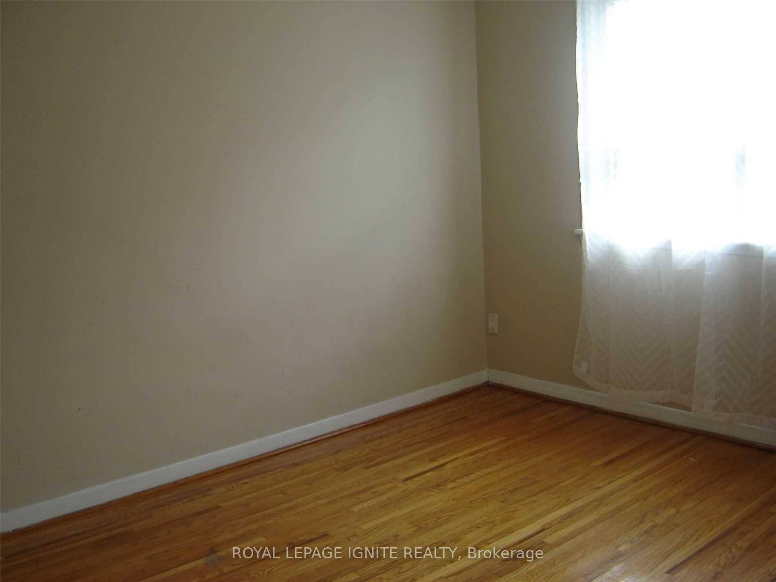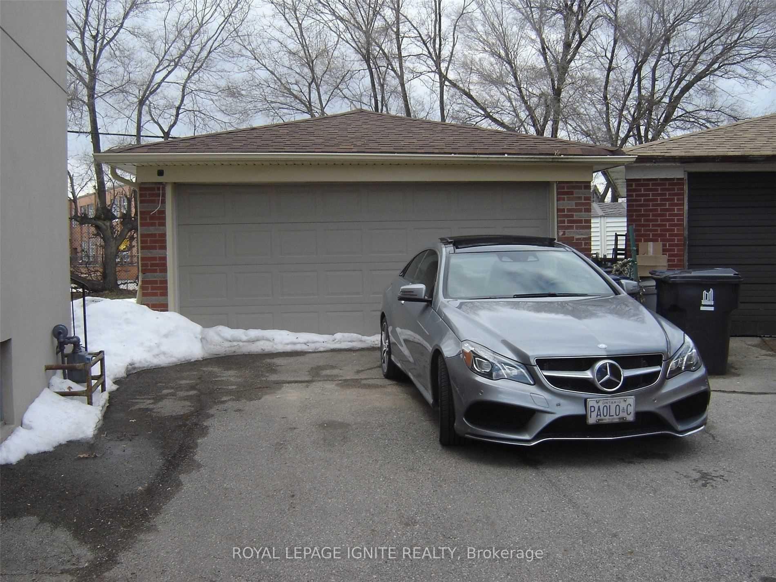$3,950
Available - For Rent
Listing ID: W12206510
25 Stone Cour , Toronto, M9M 1N1, Toronto
| *Nice spacious entire home * 3 Bedrooms +1 Bedroom in basement * professionally finished basement with separate entrance to unit * large living & Dining room * child safe crt location * hardwood & Ceramic through out a private concrete patio at back * 2 kitchens perfect for large family * 4th bedroom in basement ** Tenant pays for all utilities ** show lease with confidence * near all amenities , schools,shopping , Hwys, bus & ect |
| Price | $3,950 |
| Taxes: | $0.00 |
| Occupancy: | Tenant |
| Address: | 25 Stone Cour , Toronto, M9M 1N1, Toronto |
| Directions/Cross Streets: | Weston Rd /Sheppard Rd |
| Rooms: | 6 |
| Rooms +: | 2 |
| Bedrooms: | 3 |
| Bedrooms +: | 1 |
| Family Room: | F |
| Basement: | Finished, Separate Ent |
| Furnished: | Unfu |
| Level/Floor | Room | Length(ft) | Width(ft) | Descriptions | |
| Room 1 | Main | Living Ro | 13.45 | 12.79 | Combined w/Dining, Open Concept, Formal Rm |
| Room 2 | Main | Dining Ro | 11.48 | 8.99 | Window, Combined w/Living |
| Room 3 | Main | Kitchen | 10.99 | 10.82 | Ceramic Floor, W/O To Patio, Double Sink |
| Room 4 | Second | Primary B | 12.73 | 10 | Hardwood Floor, Closet, Window |
| Room 5 | Second | Bedroom 2 | 10.4 | 10 | Hardwood Floor, Closet, Window |
| Room 6 | Second | Bedroom 3 | 10 | 8.43 | Hardwood Floor, Closet, Window |
| Room 7 | Basement | Bedroom 4 | 13.42 | 12 | Parquet, Window, Separate Room |
| Room 8 | Basement | Kitchen | 9.74 | 7.68 | Laminate, Walk-Out |
| Washroom Type | No. of Pieces | Level |
| Washroom Type 1 | 4 | Second |
| Washroom Type 2 | 3 | Basement |
| Washroom Type 3 | 0 | |
| Washroom Type 4 | 0 | |
| Washroom Type 5 | 0 |
| Total Area: | 0.00 |
| Property Type: | Semi-Detached |
| Style: | 2-Storey |
| Exterior: | Brick |
| Garage Type: | Detached |
| (Parking/)Drive: | Private |
| Drive Parking Spaces: | 6 |
| Park #1 | |
| Parking Type: | Private |
| Park #2 | |
| Parking Type: | Private |
| Pool: | None |
| Laundry Access: | Ensuite |
| Approximatly Square Footage: | 1100-1500 |
| Property Features: | Clear View, Cul de Sac/Dead En |
| CAC Included: | N |
| Water Included: | N |
| Cabel TV Included: | N |
| Common Elements Included: | N |
| Heat Included: | N |
| Parking Included: | Y |
| Condo Tax Included: | N |
| Building Insurance Included: | N |
| Fireplace/Stove: | N |
| Heat Type: | Forced Air |
| Central Air Conditioning: | Central Air |
| Central Vac: | N |
| Laundry Level: | Syste |
| Ensuite Laundry: | F |
| Sewers: | Sewer |
| Utilities-Cable: | Y |
| Utilities-Hydro: | Y |
| Although the information displayed is believed to be accurate, no warranties or representations are made of any kind. |
| ROYAL LEPAGE IGNITE REALTY |
|
|

Shawn Syed, AMP
Broker
Dir:
416-786-7848
Bus:
(416) 494-7653
Fax:
1 866 229 3159
| Book Showing | Email a Friend |
Jump To:
At a Glance:
| Type: | Freehold - Semi-Detached |
| Area: | Toronto |
| Municipality: | Toronto W05 |
| Neighbourhood: | Humbermede |
| Style: | 2-Storey |
| Beds: | 3+1 |
| Baths: | 2 |
| Fireplace: | N |
| Pool: | None |
Locatin Map:

