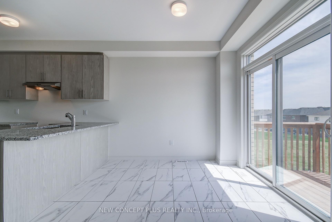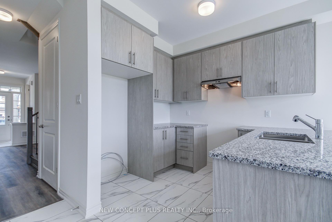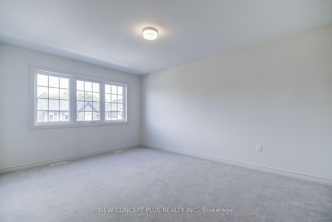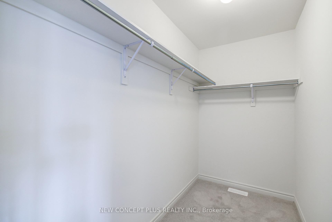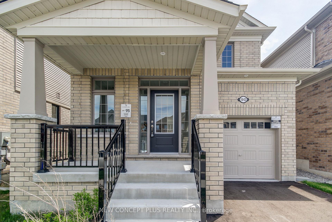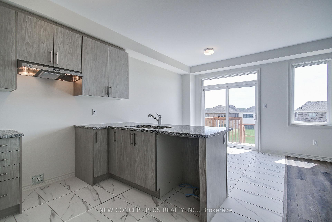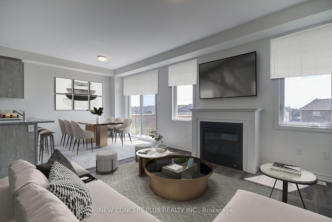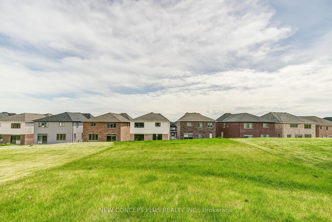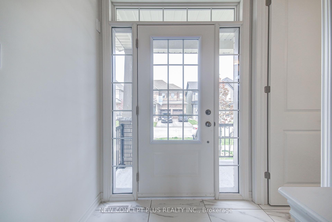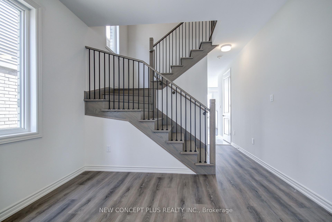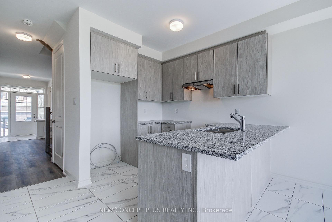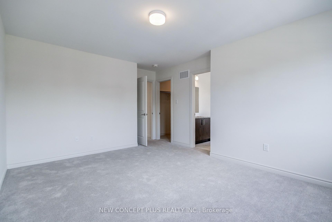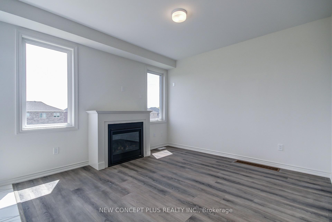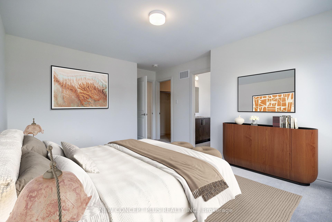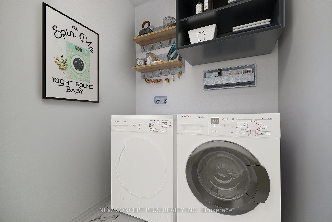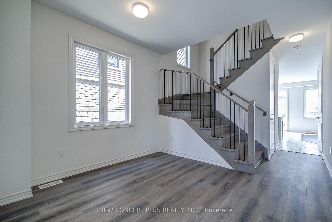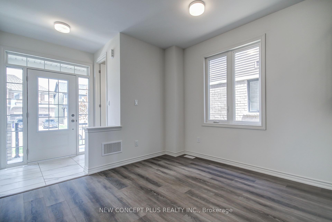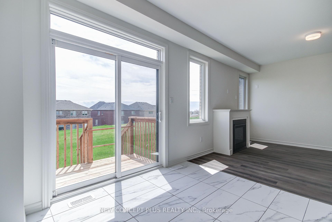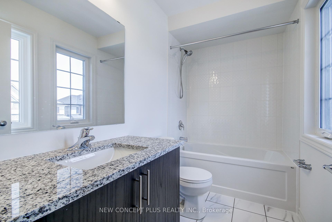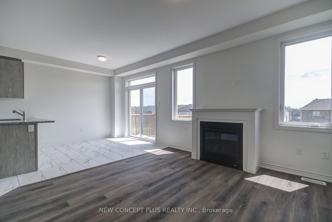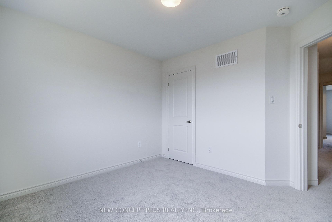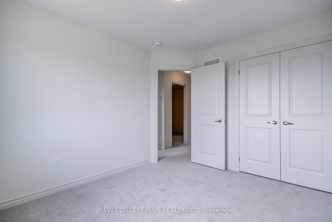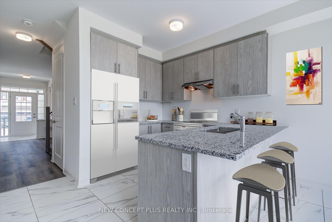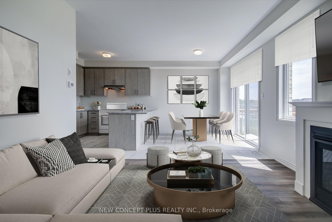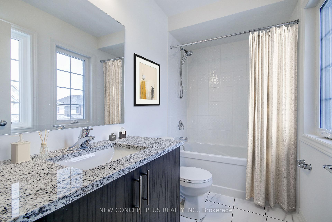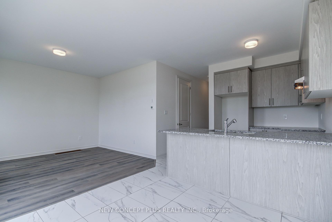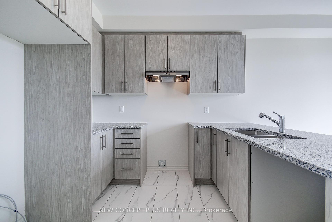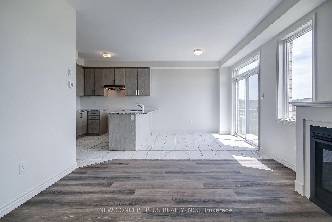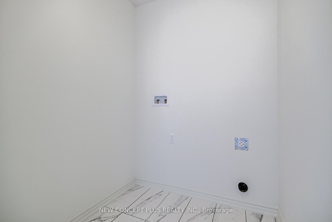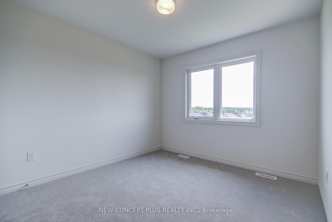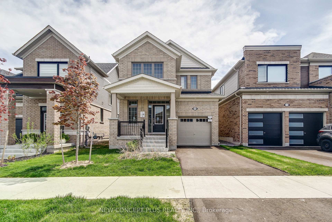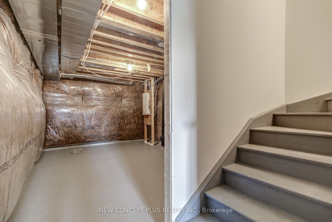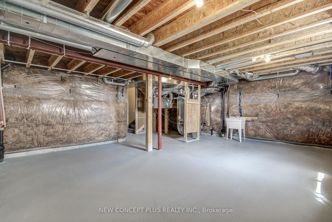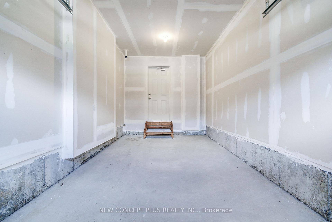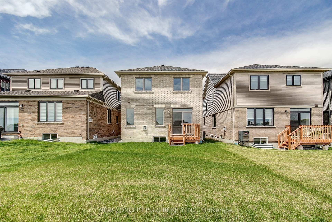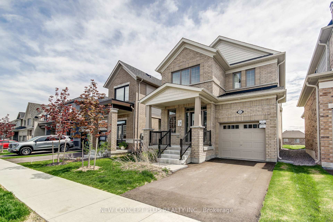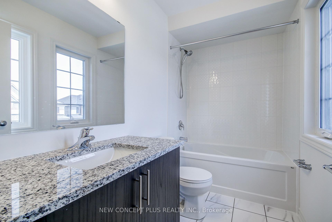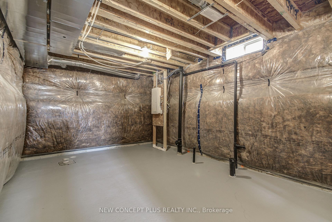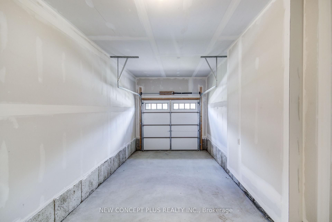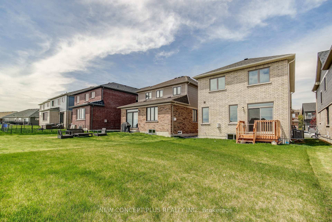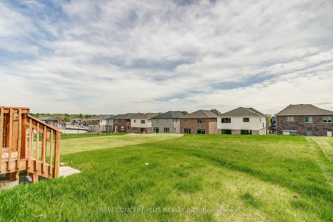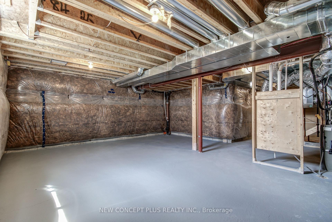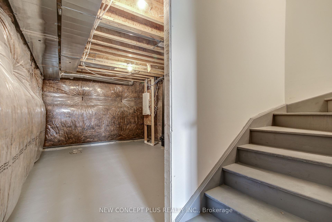$819,000
Available - For Sale
Listing ID: X12193260
1042 Denton Driv , Cobourg, K9A 3T8, Northumberland
| Welcome to 1042 Denton Drive, a Brand new, Never lived in, 4 bdrm, single detached home nestled in the picturesque Town of Cobourg. This beautiful, all-brick, 30' popular Jasmine model, built by the award-winning Tribute Communities, has over 1700 sq ft of living space. This home provides the perfect blend of nature and modern luxury! The thoughtful layout and open-concept main living space is filled with natural light, creating a grand and welcoming atmosphere. Exceptional upgrades includes: 9-foot ceilings on the main level, smooth ceilings through out, oak stairs with elegant wrought-iron spindles, gas fireplace and a modern kitchen featuring sleek granite countertops and a built in breakfast bar - ideal for entertaining. The Main floor laundry room has a closet & garage access for added convenience. From the open-concept kitchen, sliding doors w/transom window lead out to your private deck and nice size backyard, perfect for enjoying the outdoors. The second floor offers four generously sized, sunlit bedrooms, including a primary suite with a large walk-in closet and an ensuite bathroom. Unfinished basement offers incredible potential! Situated on a nice size lot, this home offers both comfort and convenience. Cobourg, known for its small town charm yet easy access to Hwy 401, boasts an array of amenities including parks, famous beach, community center, boutique shopping, restaurants. Don't miss out on this incredible opportunity!! |
| Price | $819,000 |
| Taxes: | $0.00 |
| Occupancy: | Vacant |
| Address: | 1042 Denton Driv , Cobourg, K9A 3T8, Northumberland |
| Directions/Cross Streets: | Elgin ST E/Denton DR |
| Rooms: | 9 |
| Bedrooms: | 4 |
| Bedrooms +: | 0 |
| Family Room: | F |
| Basement: | Unfinished |
| Level/Floor | Room | Length(ft) | Width(ft) | Descriptions | |
| Room 1 | Main | Living Ro | 9.97 | 10.99 | Window |
| Room 2 | Main | Kitchen | 9.97 | 10.99 | Combined w/Br, Combined w/Great Rm, Breakfast Bar |
| Room 3 | Main | Breakfast | 8.99 | 8.99 | Combined w/Kitchen, Combined w/Great Rm |
| Room 4 | Main | Great Roo | 11.97 | 11.97 | Combined w/Kitchen, Combined w/Br, Fireplace |
| Room 5 | Second | Primary B | 14.99 | 10.99 | 4 Pc Ensuite, Walk-In Closet(s) |
| Room 6 | Second | Bedroom 2 | 9.97 | 9.97 | Double Closet |
| Room 7 | Second | Bedroom 3 | 9.97 | 10.99 | Closet |
| Room 8 | Second | Bedroom 4 | 9.97 | 8.99 | Closet |
| Room 9 | Main | Laundry | Closet |
| Washroom Type | No. of Pieces | Level |
| Washroom Type 1 | 2 | Main |
| Washroom Type 2 | 4 | Second |
| Washroom Type 3 | 0 | |
| Washroom Type 4 | 0 | |
| Washroom Type 5 | 0 |
| Total Area: | 0.00 |
| Approximatly Age: | New |
| Property Type: | Detached |
| Style: | 2-Storey |
| Exterior: | Brick |
| Garage Type: | Attached |
| (Parking/)Drive: | Private |
| Drive Parking Spaces: | 1 |
| Park #1 | |
| Parking Type: | Private |
| Park #2 | |
| Parking Type: | Private |
| Pool: | None |
| Approximatly Age: | New |
| Approximatly Square Footage: | 1500-2000 |
| Property Features: | Greenbelt/Co, Park |
| CAC Included: | N |
| Water Included: | N |
| Cabel TV Included: | N |
| Common Elements Included: | N |
| Heat Included: | N |
| Parking Included: | N |
| Condo Tax Included: | N |
| Building Insurance Included: | N |
| Fireplace/Stove: | Y |
| Heat Type: | Forced Air |
| Central Air Conditioning: | Central Air |
| Central Vac: | N |
| Laundry Level: | Syste |
| Ensuite Laundry: | F |
| Sewers: | Sewer |
| Utilities-Cable: | A |
| Utilities-Hydro: | A |
$
%
Years
This calculator is for demonstration purposes only. Always consult a professional
financial advisor before making personal financial decisions.
| Although the information displayed is believed to be accurate, no warranties or representations are made of any kind. |
| NEW CONCEPT PLUS REALTY INC. |
|
|

Shawn Syed, AMP
Broker
Dir:
416-786-7848
Bus:
(416) 494-7653
Fax:
1 866 229 3159
| Book Showing | Email a Friend |
Jump To:
At a Glance:
| Type: | Freehold - Detached |
| Area: | Northumberland |
| Municipality: | Cobourg |
| Neighbourhood: | Cobourg |
| Style: | 2-Storey |
| Approximate Age: | New |
| Beds: | 4 |
| Baths: | 3 |
| Fireplace: | Y |
| Pool: | None |
Locatin Map:
Payment Calculator:

