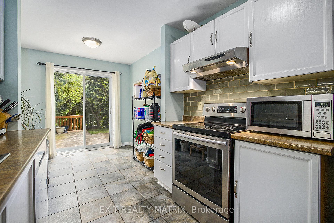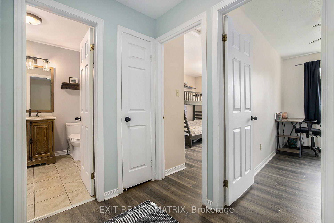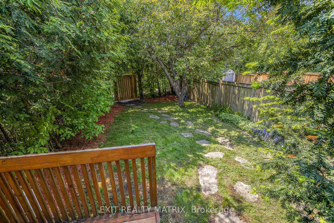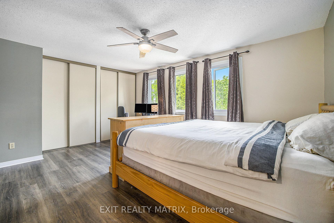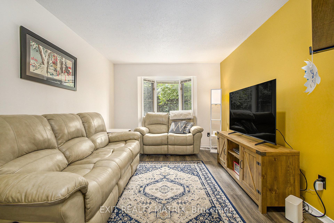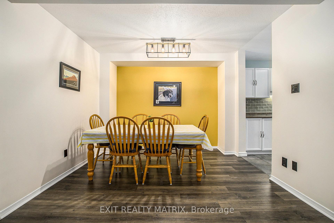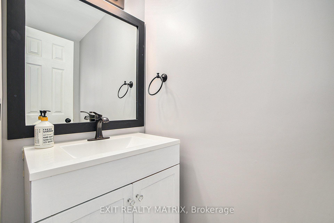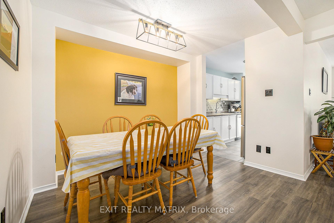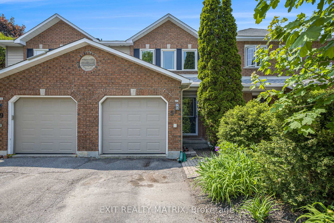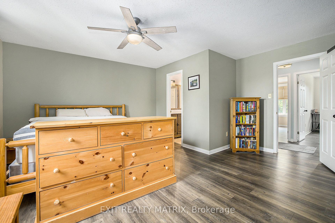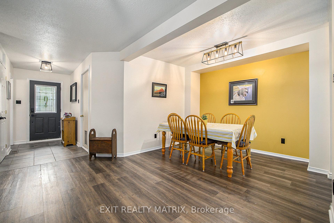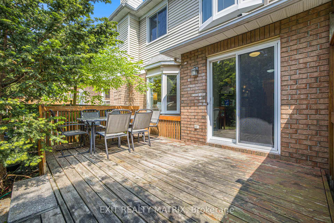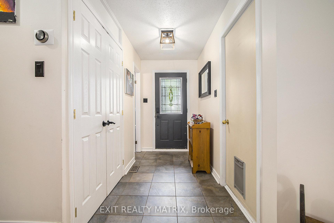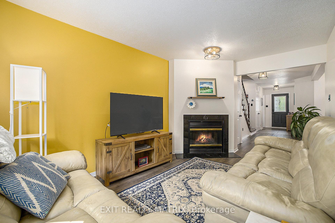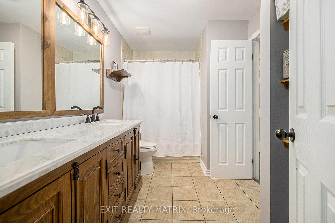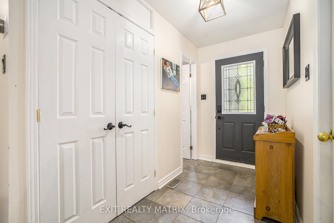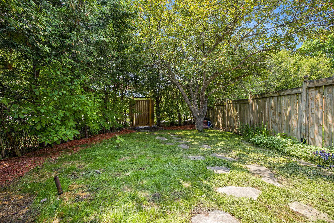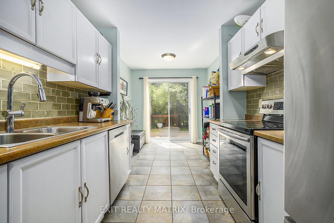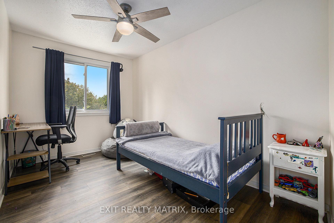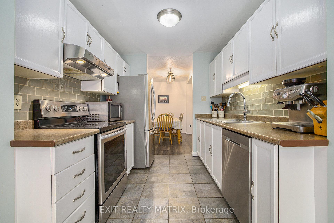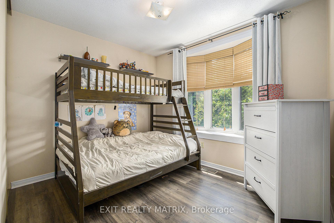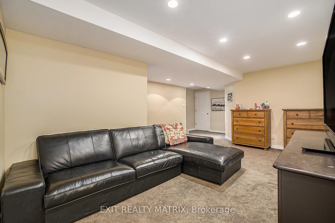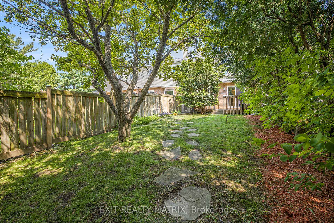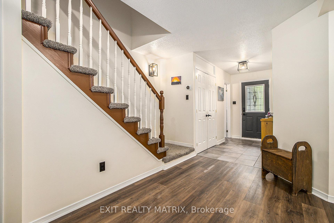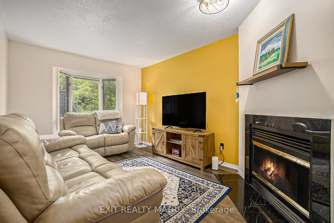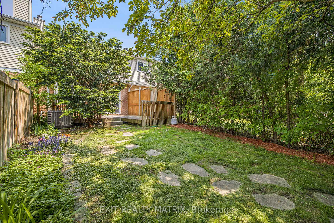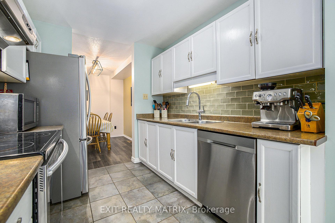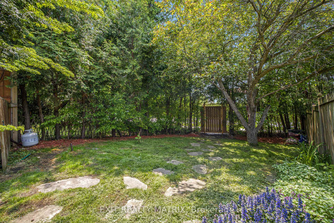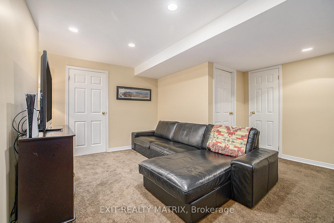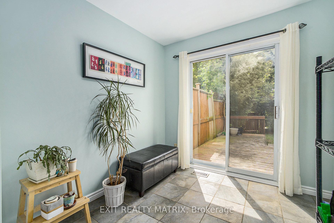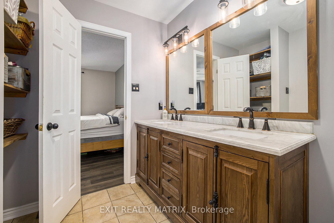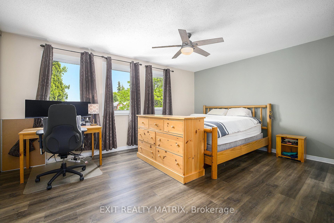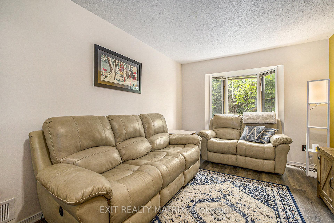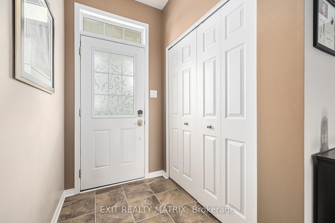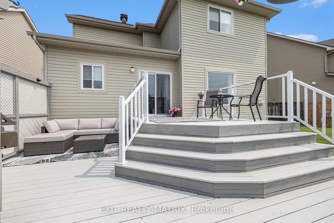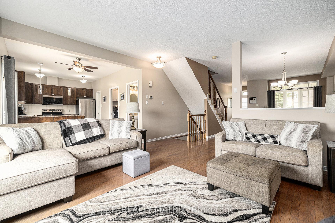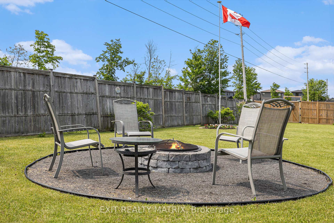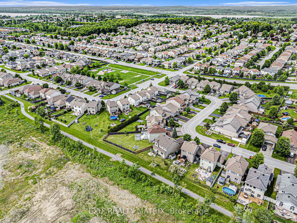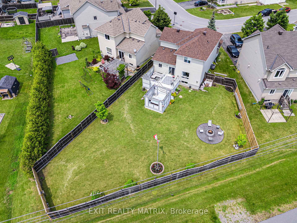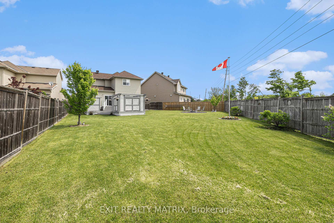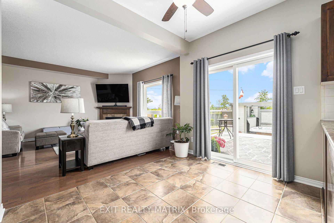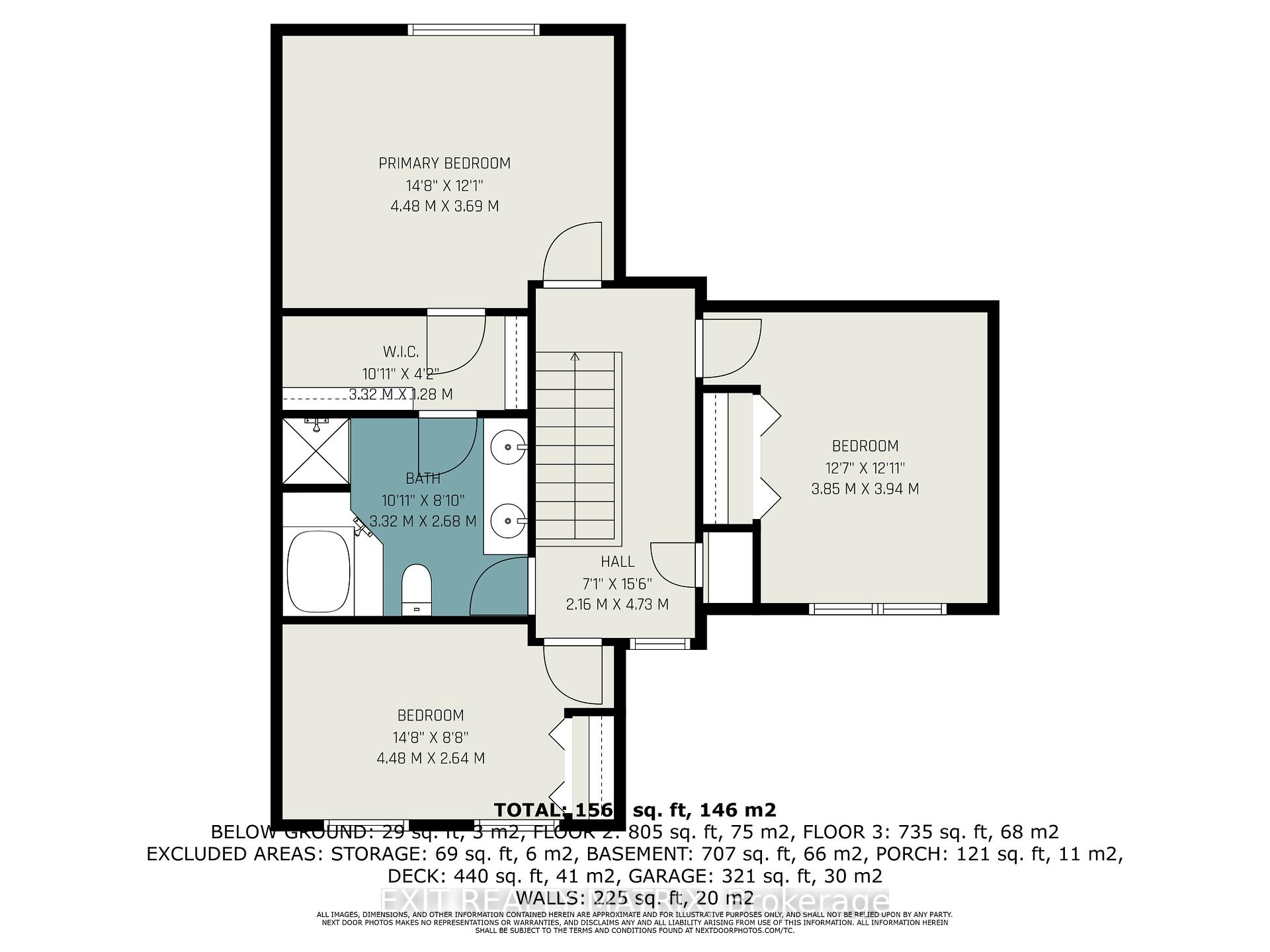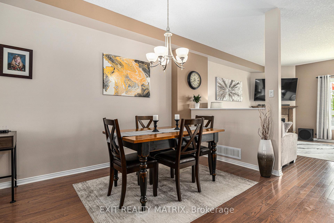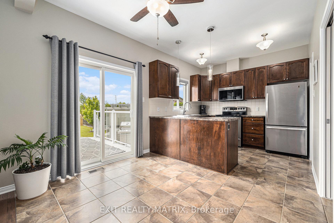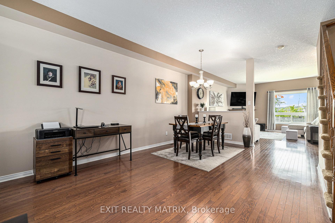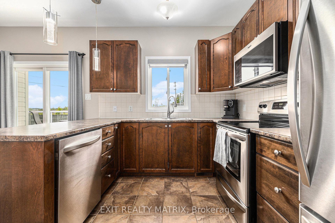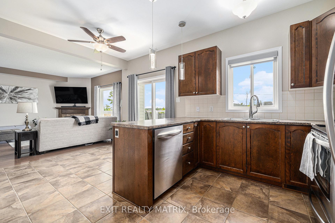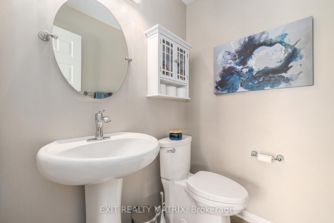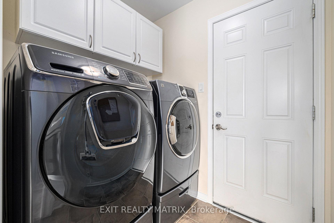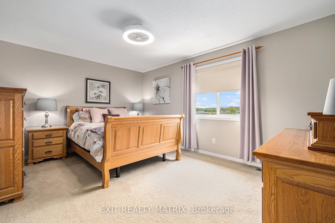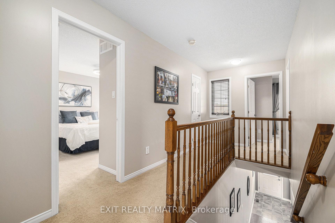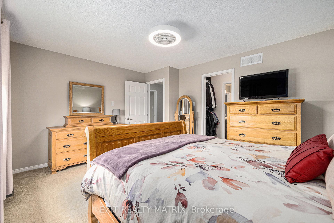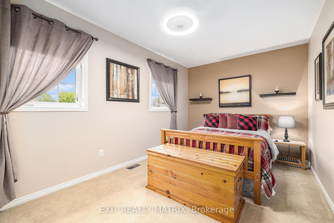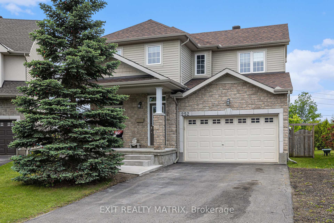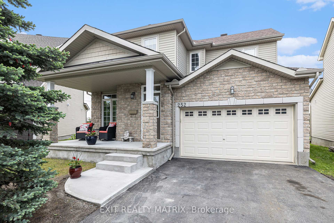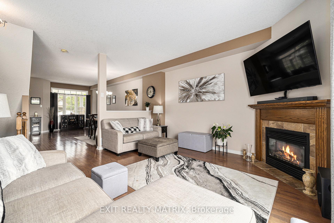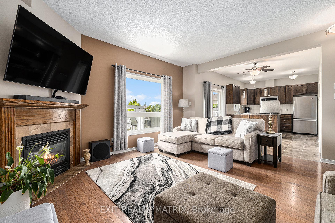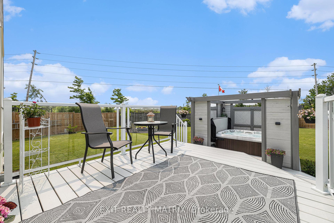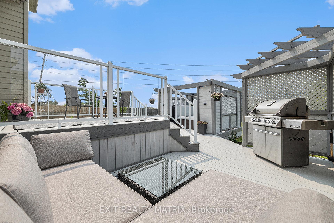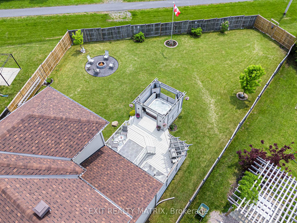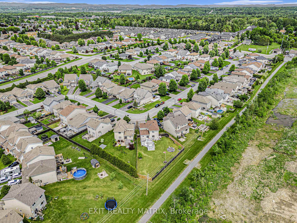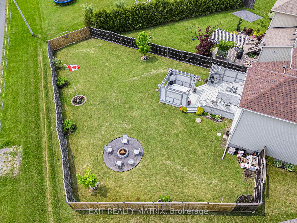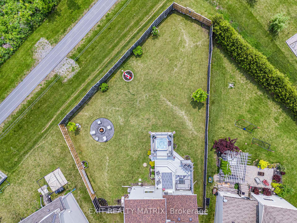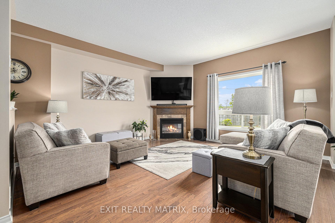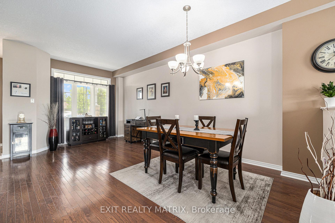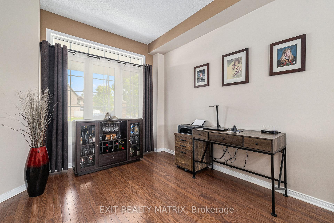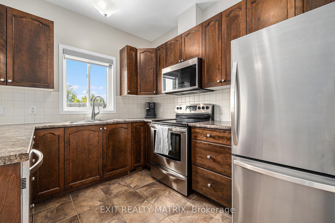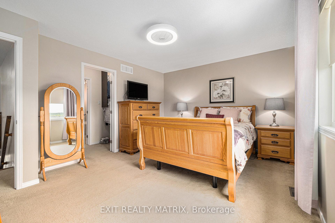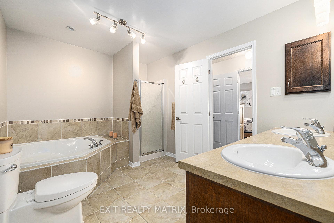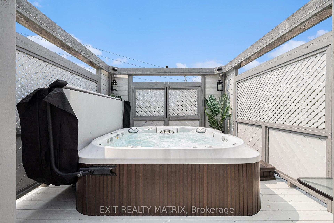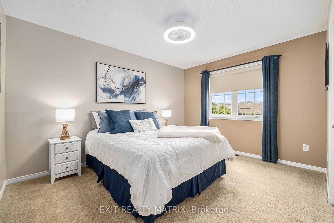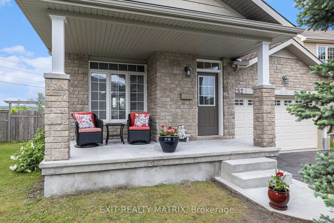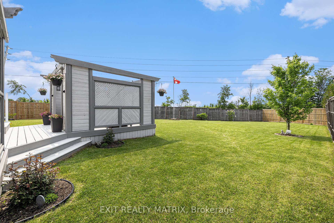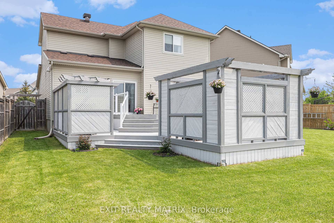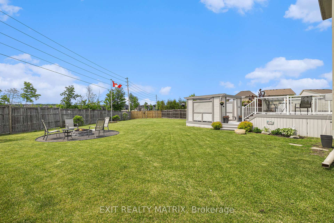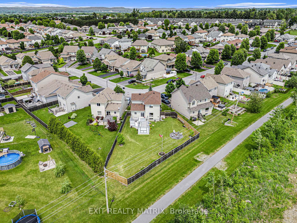$674,900
Available - For Sale
Listing ID: X12200326
252 Opale Stre , Clarence-Rockland, K4K 0G2, Prescott and Rus
| Welcome to 252 Opale Street, a charming 3-bedroom, 2-bath detached home nestled on a quiet street in the heart of Rockland. Perfect for families or those seeking extra space to entertain, this open-concept layout offers the ideal blend of comfort and functionality. Step inside to a welcoming foyer that leads to a bright formal dining room, perfect for hosting gatherings. The spacious living room features large windows that flood the space with natural light and a cozy gas fireplace to anchor the room. The kitchen is thoughtfully designed with ample counter and cupboard space, stainless steel appliances, a walk-in pantry, and a convenient eat-in area overlooking the backyard. A powder room and laundry room complete the main floor. Upstairs, you'll find a generous primary bedroom with a walk-in closet, two additional bedrooms, and a full bathroom, plenty of space for your growing family or guests. The showstopper is the oversized backyard, an outdoor haven backing onto a scenic walking trail. Enjoy a multi-level deck perfect for summer BBQs, a private hot tub nook for relaxing evenings, a fire pit for cozy nights under the stars, and ample lawn space for play or gardening. Located in a sought-after Rockland neighbourhood, you're just minutes from local parks, schools, shopping, and recreational facilities. This home offers the perfect mix of small-town charm and everyday convenience, don't miss your chance to make it yours! |
| Price | $674,900 |
| Taxes: | $5400.88 |
| Occupancy: | Owner |
| Address: | 252 Opale Stre , Clarence-Rockland, K4K 0G2, Prescott and Rus |
| Directions/Cross Streets: | Mercury St / Opale St |
| Rooms: | 8 |
| Bedrooms: | 3 |
| Bedrooms +: | 0 |
| Family Room: | F |
| Basement: | Full, Unfinished |
| Level/Floor | Room | Length(ft) | Width(ft) | Descriptions | |
| Room 1 | Main | Dining Ro | 14.69 | 18.89 | |
| Room 2 | Main | Living Ro | 14.69 | 15.84 | Gas Fireplace |
| Room 3 | Main | Kitchen | 8.63 | 10.33 | |
| Room 4 | Main | Breakfast | 7.9 | 10.33 | |
| Room 5 | Main | Laundry | 6.04 | 5.51 | |
| Room 6 | Second | Primary B | 14.69 | 12.1 | Walk-In Closet(s) |
| Room 7 | Second | Bedroom 2 | 12.63 | 12.92 | |
| Room 8 | Second | Bedroom 3 | 14.69 | 8.66 |
| Washroom Type | No. of Pieces | Level |
| Washroom Type 1 | 5 | Second |
| Washroom Type 2 | 2 | Main |
| Washroom Type 3 | 0 | |
| Washroom Type 4 | 0 | |
| Washroom Type 5 | 0 |
| Total Area: | 0.00 |
| Approximatly Age: | 6-15 |
| Property Type: | Detached |
| Style: | 2-Storey |
| Exterior: | Vinyl Siding, Stone |
| Garage Type: | Attached |
| (Parking/)Drive: | Inside Ent |
| Drive Parking Spaces: | 4 |
| Park #1 | |
| Parking Type: | Inside Ent |
| Park #2 | |
| Parking Type: | Inside Ent |
| Park #3 | |
| Parking Type: | Private |
| Pool: | None |
| Approximatly Age: | 6-15 |
| Approximatly Square Footage: | 1500-2000 |
| CAC Included: | N |
| Water Included: | N |
| Cabel TV Included: | N |
| Common Elements Included: | N |
| Heat Included: | N |
| Parking Included: | N |
| Condo Tax Included: | N |
| Building Insurance Included: | N |
| Fireplace/Stove: | Y |
| Heat Type: | Forced Air |
| Central Air Conditioning: | Central Air |
| Central Vac: | N |
| Laundry Level: | Syste |
| Ensuite Laundry: | F |
| Sewers: | Sewer |
| Utilities-Cable: | A |
| Utilities-Hydro: | Y |
$
%
Years
This calculator is for demonstration purposes only. Always consult a professional
financial advisor before making personal financial decisions.
| Although the information displayed is believed to be accurate, no warranties or representations are made of any kind. |
| EXIT REALTY MATRIX |
|
|

Shawn Syed, AMP
Broker
Dir:
416-786-7848
Bus:
(416) 494-7653
Fax:
1 866 229 3159
| Book Showing | Email a Friend |
Jump To:
At a Glance:
| Type: | Freehold - Detached |
| Area: | Prescott and Russell |
| Municipality: | Clarence-Rockland |
| Neighbourhood: | 607 - Clarence/Rockland Twp |
| Style: | 2-Storey |
| Approximate Age: | 6-15 |
| Tax: | $5,400.88 |
| Beds: | 3 |
| Baths: | 2 |
| Fireplace: | Y |
| Pool: | None |
Locatin Map:
Payment Calculator:

