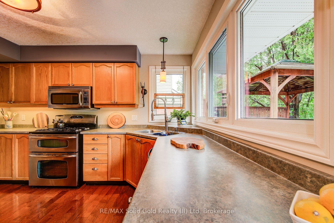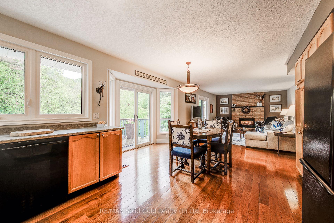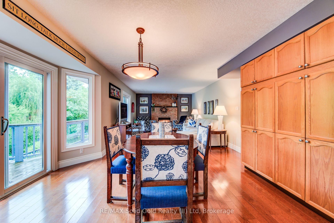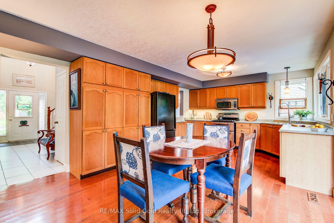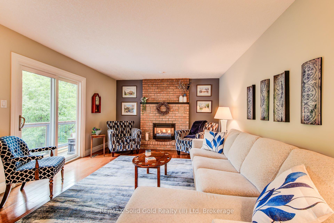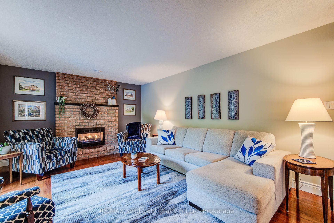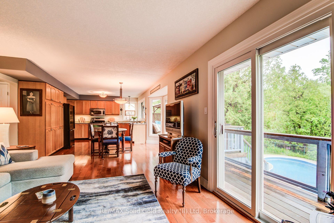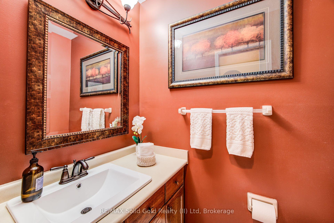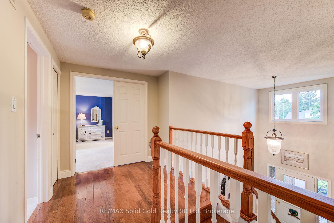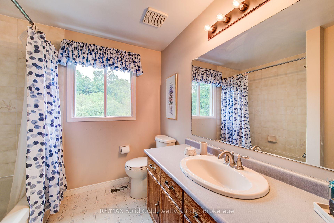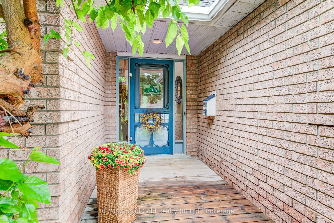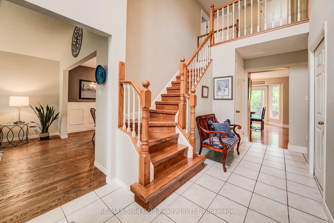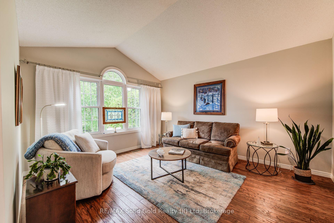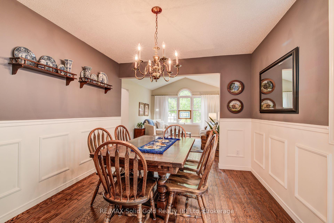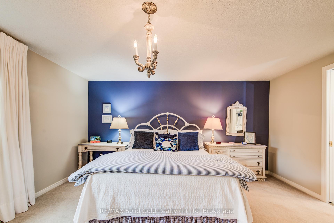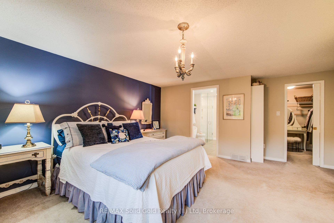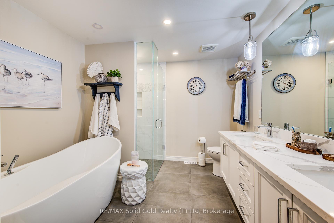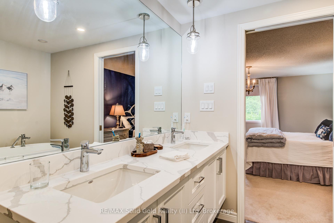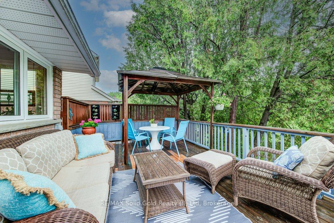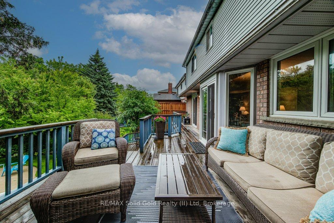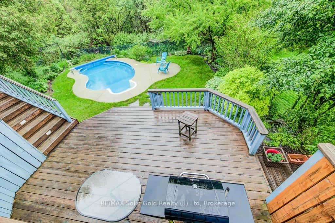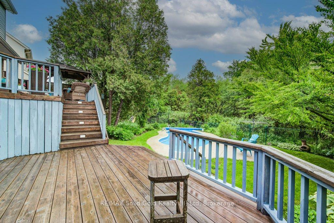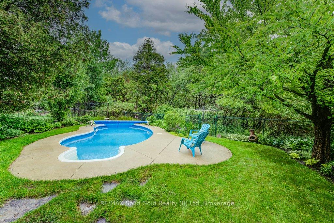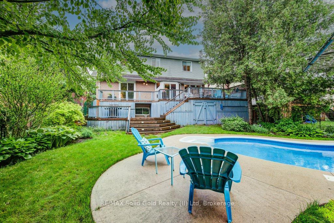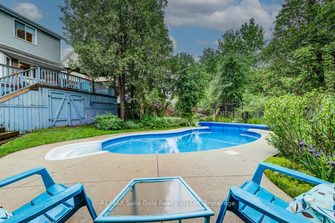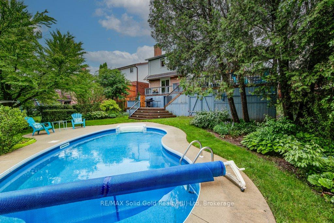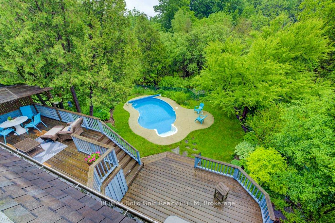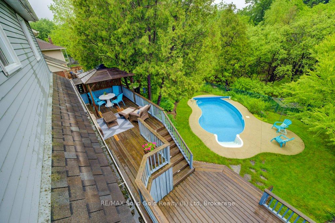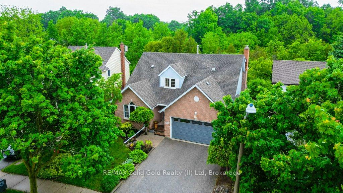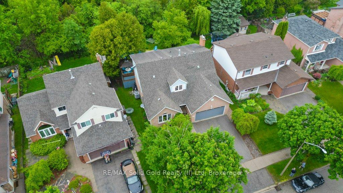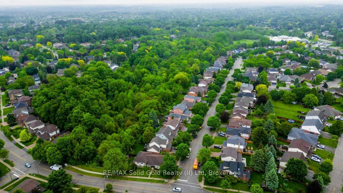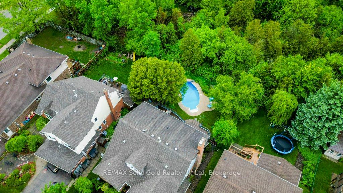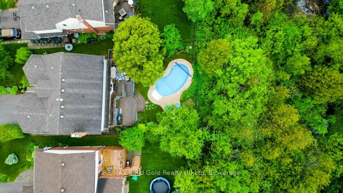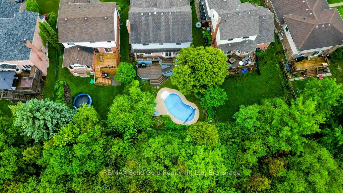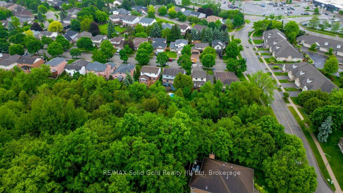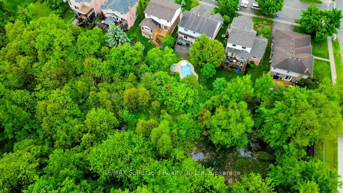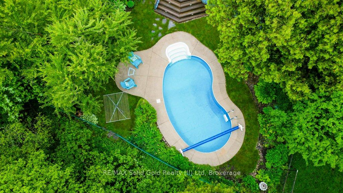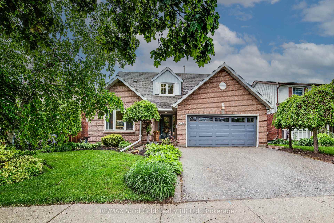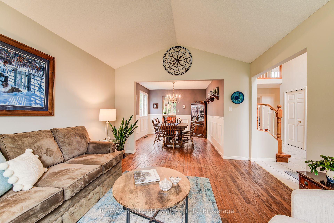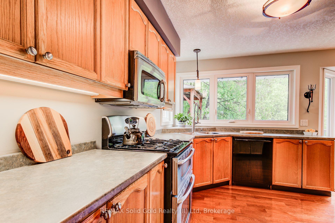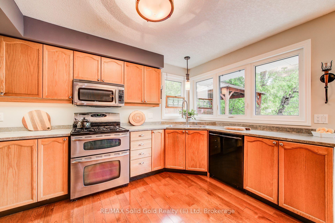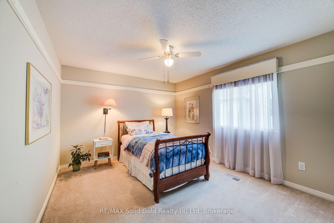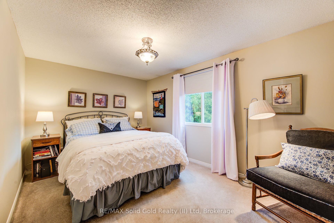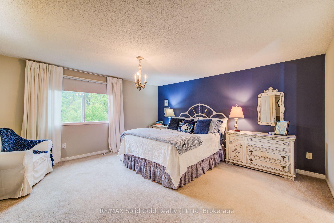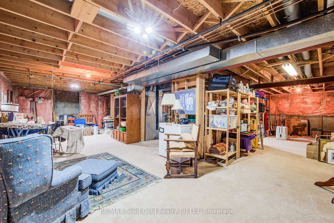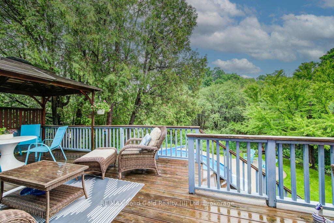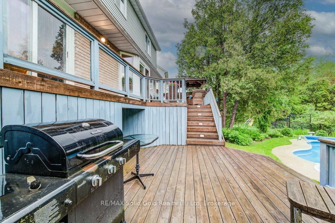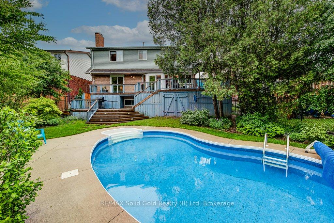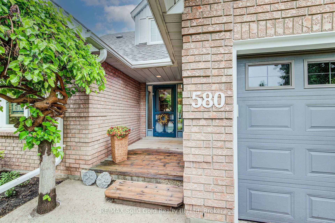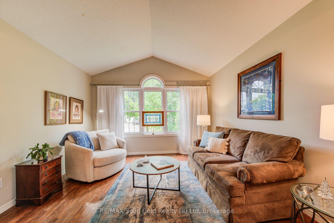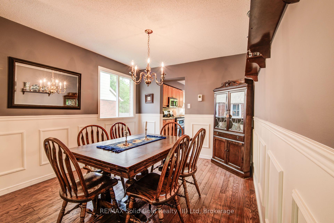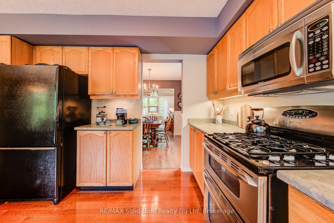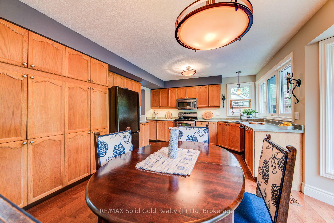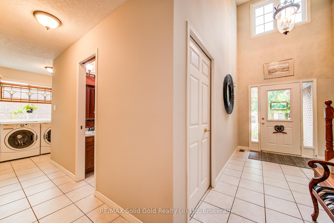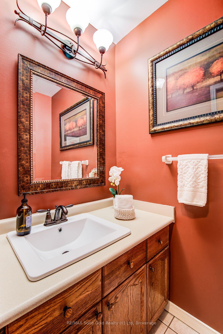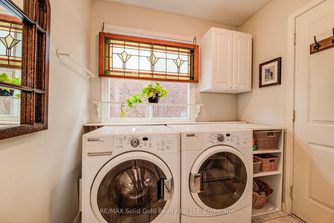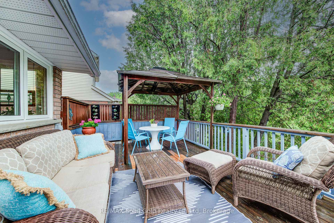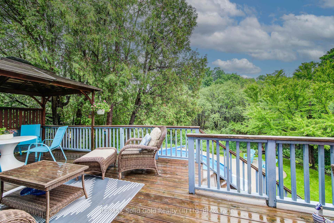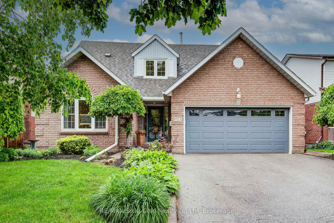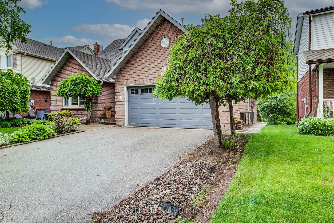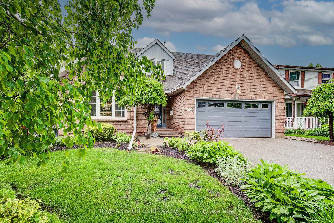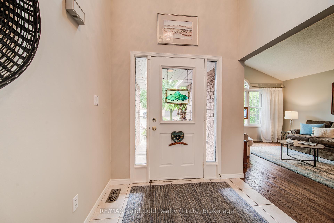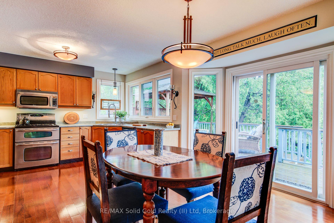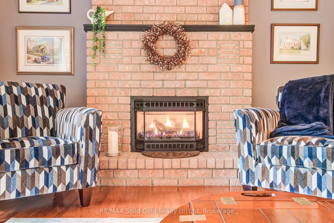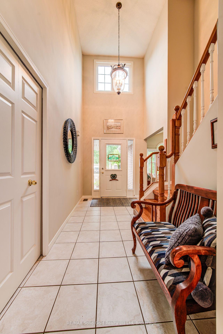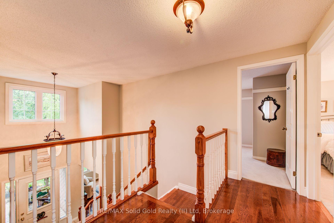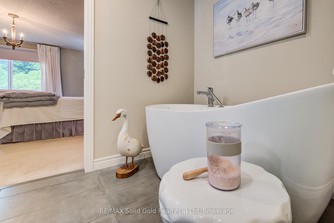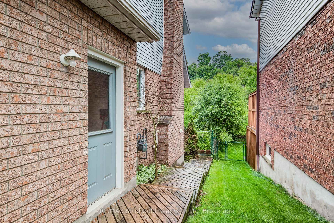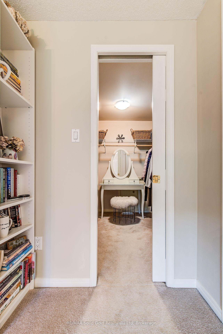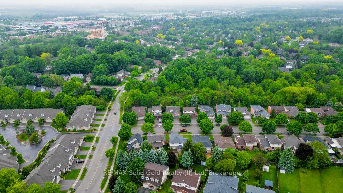$1,150,000
Available - For Sale
Listing ID: X12205764
580 Hallmark Driv , Waterloo, N2K 3P2, Waterloo
| Tucked into one of Waterloo's most sought-after neighbourhoods, "Colonial Acres" , this home backs onto mature forest offering exceptional privacy with an inground pool perfect for summer fun! Just steps from Conestoga mall and convenient LRT transit, the location combines peaceful surroundings with urban accessibility. Inside, you'll find high ceilings in the entryway and living room with large windows as well as a formal dining room. The spacious kitchen with ample counter space and windows overlooking the protected greenspace opens to a bright family room with multiple walkouts to the elevated multi-tiered deck. The primary suite features a walk-in closet and recently renovated ensuite with a freestanding soaker tub and curbless glass shower. The undeveloped lower level is awaiting your design ideas and includes oversized lookout windows. Make this home your own and schedule your private showing today! |
| Price | $1,150,000 |
| Taxes: | $6337.00 |
| Assessment Year: | 2024 |
| Occupancy: | Owner |
| Address: | 580 Hallmark Driv , Waterloo, N2K 3P2, Waterloo |
| Acreage: | < .50 |
| Directions/Cross Streets: | Old Abbey/Davenport |
| Rooms: | 12 |
| Rooms +: | 0 |
| Bedrooms: | 3 |
| Bedrooms +: | 0 |
| Family Room: | F |
| Basement: | Full, Unfinished |
| Level/Floor | Room | Length(ft) | Width(ft) | Descriptions | |
| Room 1 | Main | Bathroom | 5.58 | 3.58 | 2 Pc Bath |
| Room 2 | Main | Breakfast | 10.4 | 14.56 | |
| Room 3 | Main | Dining Ro | 10.07 | 10.92 | |
| Room 4 | Main | Family Ro | 16.99 | 12.66 | |
| Room 5 | Main | Foyer | 6.92 | 13.58 | |
| Room 6 | Main | Kitchen | 8.82 | 12.6 | |
| Room 7 | Main | Laundry | 5.51 | 6.82 | |
| Room 8 | Second | Bathroom | 7.51 | 9.32 | 4 Pc Bath |
| Room 9 | Second | Bathroom | 9.09 | 9.32 | 5 Pc Ensuite |
| Room 10 | Second | Bedroom | 10.4 | 14.66 | |
| Room 11 | Second | Bedroom | 13.84 | 9.32 | |
| Room 12 | Second | Primary B | 14.92 | 16.56 | |
| Room 13 | Second | Other | 7.15 | 7.51 | Walk-In Closet(s) |
| Room 14 | Basement | Cold Room | 6.33 | 8 |
| Washroom Type | No. of Pieces | Level |
| Washroom Type 1 | 2 | Main |
| Washroom Type 2 | 4 | Second |
| Washroom Type 3 | 5 | Second |
| Washroom Type 4 | 0 | |
| Washroom Type 5 | 0 |
| Total Area: | 0.00 |
| Approximatly Age: | 31-50 |
| Property Type: | Detached |
| Style: | 2-Storey |
| Exterior: | Brick |
| Garage Type: | Attached |
| (Parking/)Drive: | Private Do |
| Drive Parking Spaces: | 2 |
| Park #1 | |
| Parking Type: | Private Do |
| Park #2 | |
| Parking Type: | Private Do |
| Pool: | Inground |
| Other Structures: | Fence - Full |
| Approximatly Age: | 31-50 |
| Approximatly Square Footage: | 2000-2500 |
| Property Features: | Fenced Yard, Greenbelt/Conserva |
| CAC Included: | N |
| Water Included: | N |
| Cabel TV Included: | N |
| Common Elements Included: | N |
| Heat Included: | N |
| Parking Included: | N |
| Condo Tax Included: | N |
| Building Insurance Included: | N |
| Fireplace/Stove: | N |
| Heat Type: | Forced Air |
| Central Air Conditioning: | Central Air |
| Central Vac: | N |
| Laundry Level: | Syste |
| Ensuite Laundry: | F |
| Sewers: | Sewer |
$
%
Years
This calculator is for demonstration purposes only. Always consult a professional
financial advisor before making personal financial decisions.
| Although the information displayed is believed to be accurate, no warranties or representations are made of any kind. |
| RE/MAX Solid Gold Realty (II) Ltd |
|
|

Shawn Syed, AMP
Broker
Dir:
416-786-7848
Bus:
(416) 494-7653
Fax:
1 866 229 3159
| Book Showing | Email a Friend |
Jump To:
At a Glance:
| Type: | Freehold - Detached |
| Area: | Waterloo |
| Municipality: | Waterloo |
| Neighbourhood: | Dufferin Grove |
| Style: | 2-Storey |
| Approximate Age: | 31-50 |
| Tax: | $6,337 |
| Beds: | 3 |
| Baths: | 3 |
| Fireplace: | N |
| Pool: | Inground |
Locatin Map:
Payment Calculator:

