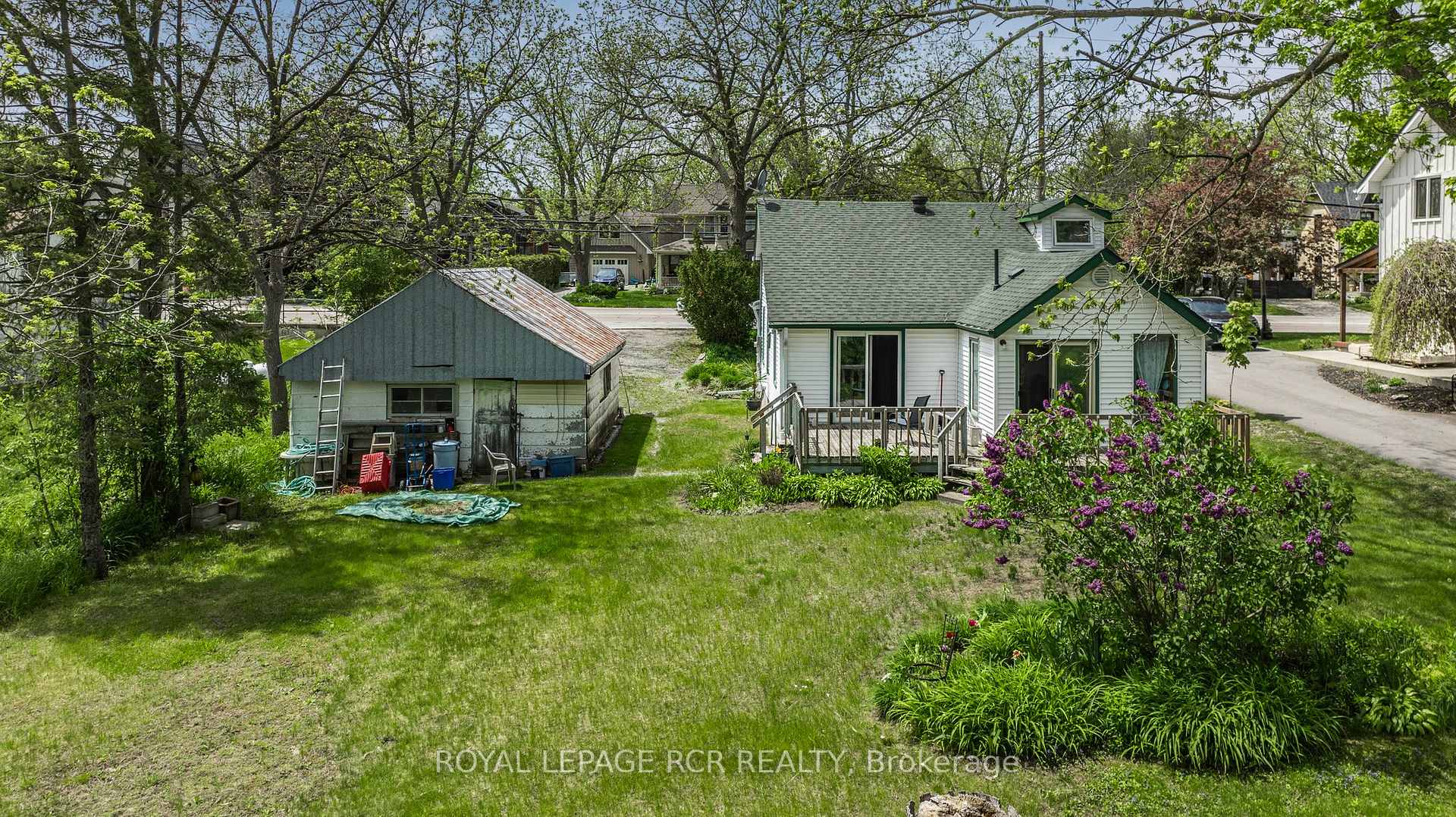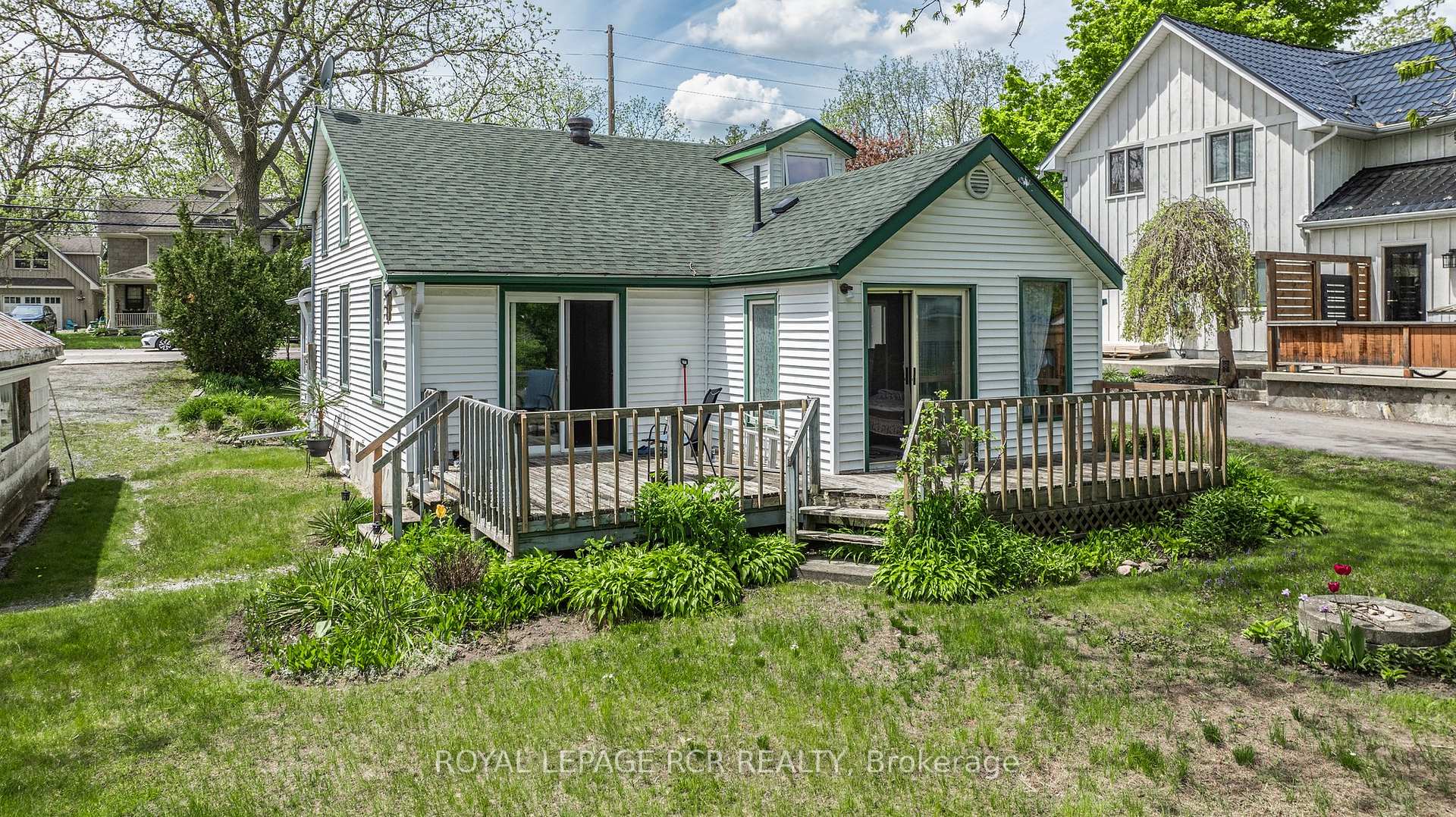$799,900
Available - For Sale
Listing ID: N12206500
20377 Leslie Stre , East Gwillimbury, L0G 1R0, York
| Opportunity knocks! 3-bedroom home on expansive lot. Nestled on generously sized 66'x330' lot, this 3-bedroom 1 1/2 storey home offers endless potential for the right buyer. Inside this charming century home it features a spacious layout with a cozy living space along with a functional kitchen and 4 piece bathroom. Walk out to your backyard deck from your bedroom. Upper level features a large family room and bedroom for privacy. Step outside and be amazed by the sheer size of the lot - ideal for gardeners, hobbyists, or anyone in need of extra outdoor space. The possibilities are abundant for those who enjoy the outdoors on a stunning piece of land. Located in the heart of Queensville minutes away from Newmarket & Hwy 404. This property is perfect for those with a vision. Don't miss your chance to own a piece of potential on one of the most spacious lots around! |
| Price | $799,900 |
| Taxes: | $2854.25 |
| Occupancy: | Owner |
| Address: | 20377 Leslie Stre , East Gwillimbury, L0G 1R0, York |
| Directions/Cross Streets: | Queensville Sdrd/Leslie St. |
| Rooms: | 7 |
| Bedrooms: | 3 |
| Bedrooms +: | 0 |
| Family Room: | T |
| Basement: | Partial Base |
| Level/Floor | Room | Length(ft) | Width(ft) | Descriptions | |
| Room 1 | Main | Kitchen | 20.34 | 20.66 | Backsplash |
| Room 2 | Main | Breakfast | 6.43 | 10.86 | |
| Room 3 | Main | Primary B | 12.46 | 12 | W/O To Deck |
| Room 4 | Main | Living Ro | 15.78 | 23.98 | Laminate, Window |
| Room 5 | Main | Bedroom | 10.5 | 8.99 | W/O To Deck |
| Room 6 | Second | Family Ro | 8.66 | 14.6 | Window |
| Room 7 | Second | Bedroom | 12.56 | 16.83 | Window |
| Room 8 | Basement | Laundry | 12.79 | 14.07 |
| Washroom Type | No. of Pieces | Level |
| Washroom Type 1 | 2 | Main |
| Washroom Type 2 | 4 | Main |
| Washroom Type 3 | 0 | |
| Washroom Type 4 | 0 | |
| Washroom Type 5 | 0 |
| Total Area: | 0.00 |
| Property Type: | Detached |
| Style: | 1 1/2 Storey |
| Exterior: | Vinyl Siding, Wood |
| Garage Type: | Detached |
| (Parking/)Drive: | Private Do |
| Drive Parking Spaces: | 4 |
| Park #1 | |
| Parking Type: | Private Do |
| Park #2 | |
| Parking Type: | Private Do |
| Pool: | None |
| Approximatly Square Footage: | 1100-1500 |
| CAC Included: | N |
| Water Included: | N |
| Cabel TV Included: | N |
| Common Elements Included: | N |
| Heat Included: | N |
| Parking Included: | N |
| Condo Tax Included: | N |
| Building Insurance Included: | N |
| Fireplace/Stove: | N |
| Heat Type: | Baseboard |
| Central Air Conditioning: | None |
| Central Vac: | N |
| Laundry Level: | Syste |
| Ensuite Laundry: | F |
| Sewers: | Septic |
$
%
Years
This calculator is for demonstration purposes only. Always consult a professional
financial advisor before making personal financial decisions.
| Although the information displayed is believed to be accurate, no warranties or representations are made of any kind. |
| ROYAL LEPAGE RCR REALTY |
|
|

Shawn Syed, AMP
Broker
Dir:
416-786-7848
Bus:
(416) 494-7653
Fax:
1 866 229 3159
| Virtual Tour | Book Showing | Email a Friend |
Jump To:
At a Glance:
| Type: | Freehold - Detached |
| Area: | York |
| Municipality: | East Gwillimbury |
| Neighbourhood: | Queensville |
| Style: | 1 1/2 Storey |
| Tax: | $2,854.25 |
| Beds: | 3 |
| Baths: | 2 |
| Fireplace: | N |
| Pool: | None |
Locatin Map:
Payment Calculator:































