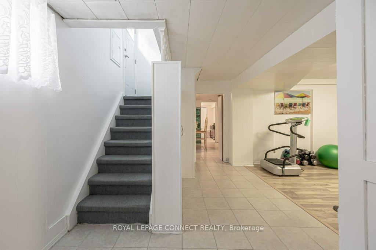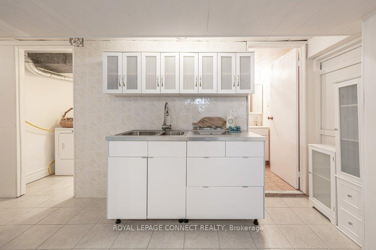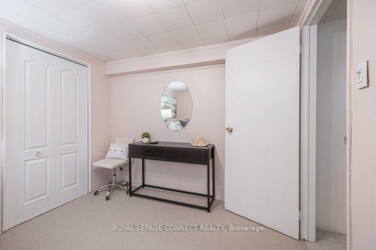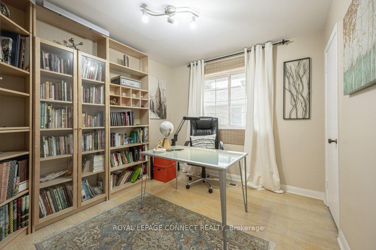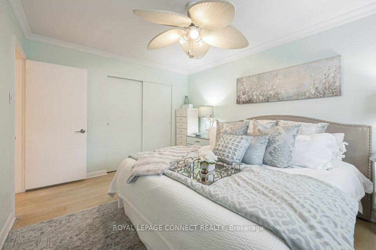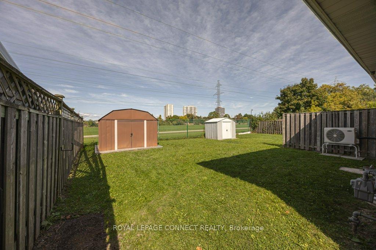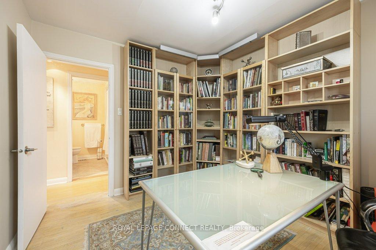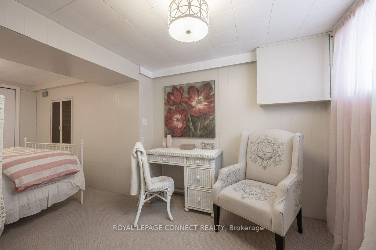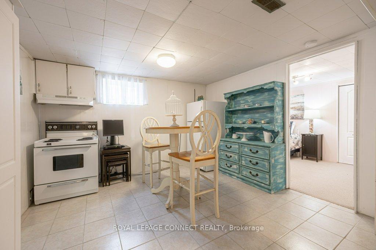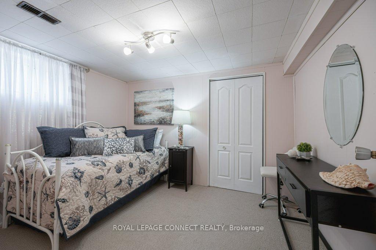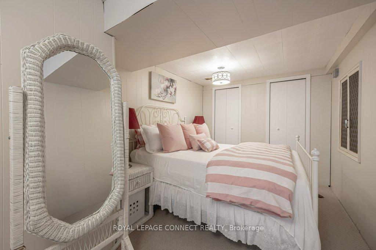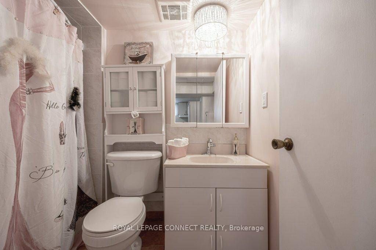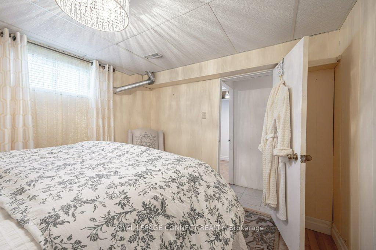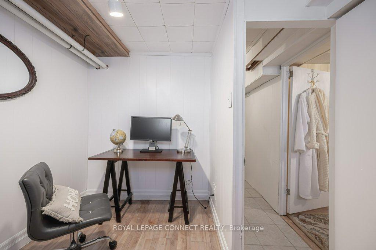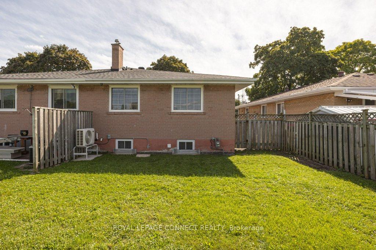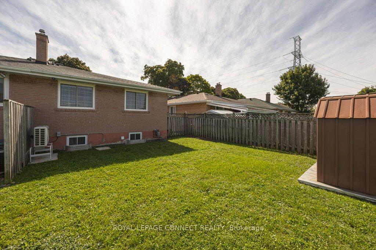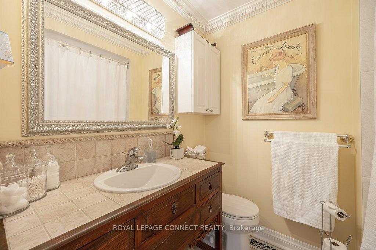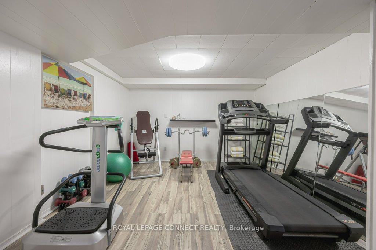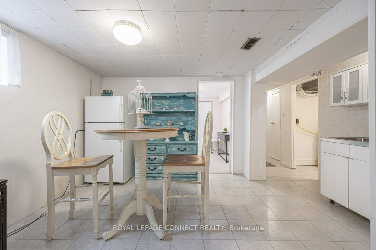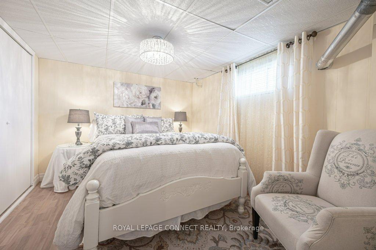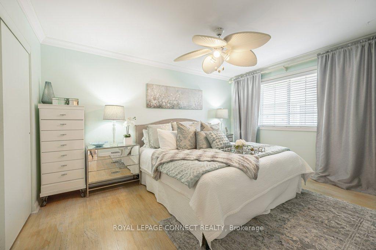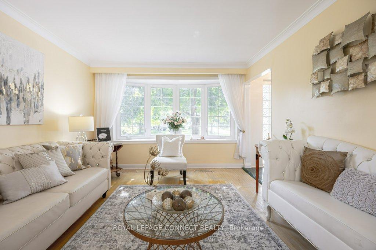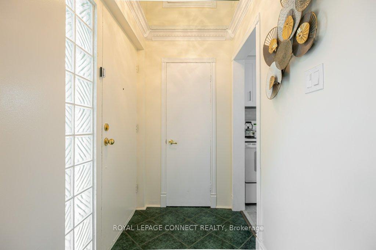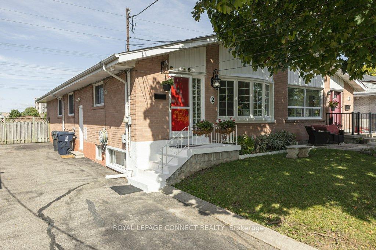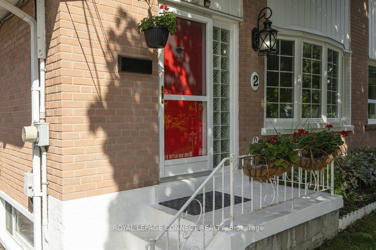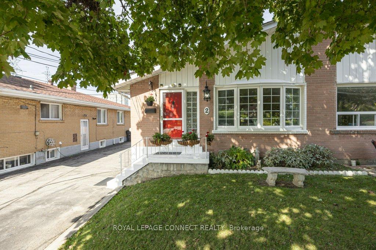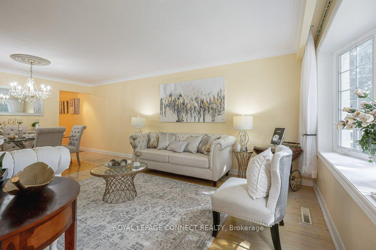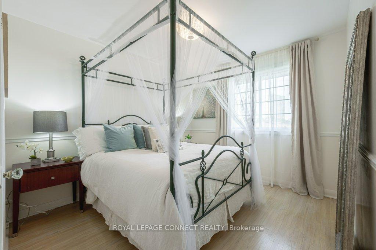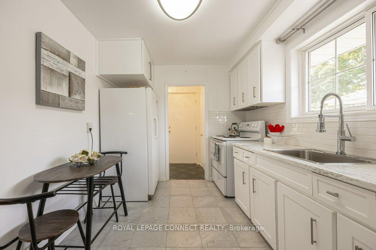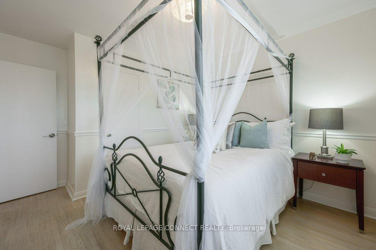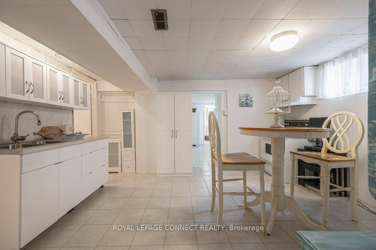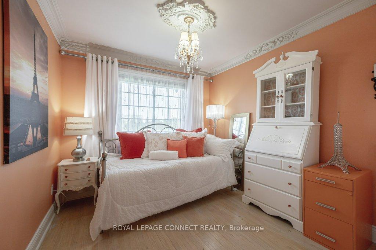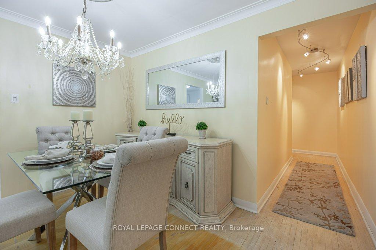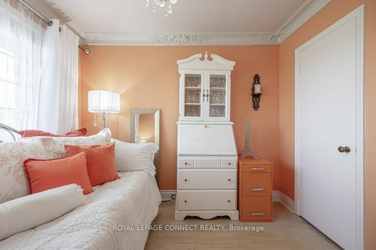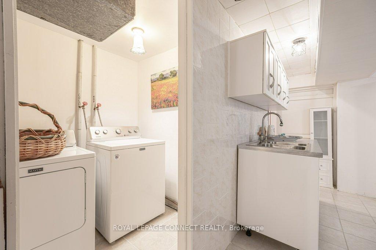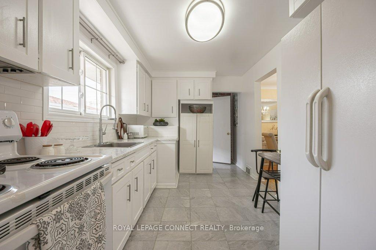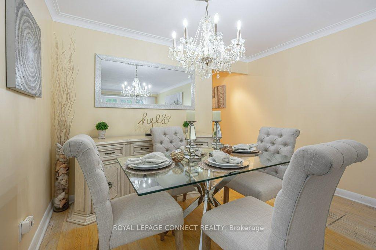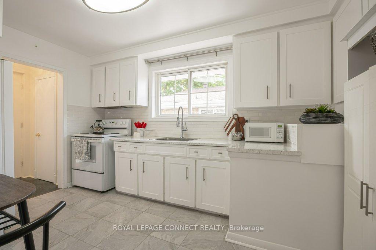$1,275,000
Available - For Sale
Listing ID: C12100057
2 Ailsa Craig Cour , Toronto, M2R 2B8, Toronto
| Discover this charming semi-detached home nestled on a quiet, family-friendly cul-de-sac in the heart of North York! This unique rarely offered home has 4+3 bedrooms with 2 full bathrooms, 2 kitchens and a separate entrance. This home boasts has a functional layout, and endless potential for flexibility for families of all sizes, or savvy investors. Step inside to a sun-filled main floor featuring a large bay window in the living room that fills the space with natural light , crystal chandelier in the dining room, hardwood floors on main, and a cozy eat-in kitchen with stainless steel appliances. The finished basement offers 3 other bedrooms and a den and a recreation room. Enjoy your private backyard with fully fenced yard, a shed and space to garden, relax or host summer gatherings. Located in a sought-after neighbourhood just steps to transit, top-rated schools, parks, rec centres, plazas, shopping, DVP/401/407/400 and all amenities! This home is the perfect balance of privacy and convenience. Don't miss this opportunity to own a lovingly maintained home in one of North York's most desirable enclaves! Its a true hidden gem with potential to make it your own! GARDEN SUITE POTENTIAL. See Report |
| Price | $1,275,000 |
| Taxes: | $4134.37 |
| Occupancy: | Owner |
| Address: | 2 Ailsa Craig Cour , Toronto, M2R 2B8, Toronto |
| Directions/Cross Streets: | Finch St. W. / Virgilwood Cres. |
| Rooms: | 7 |
| Rooms +: | 6 |
| Bedrooms: | 4 |
| Bedrooms +: | 3 |
| Family Room: | F |
| Basement: | Finished, Separate Ent |
| Level/Floor | Room | Length(ft) | Width(ft) | Descriptions | |
| Room 1 | Main | Living Ro | 21.42 | 11.38 | Hardwood Floor, Combined w/Dining, Bay Window |
| Room 2 | Main | Primary B | 13.68 | 10.23 | Hardwood Floor, Ceiling Fan(s), Large Window |
| Room 3 | Main | Bedroom 2 | 10.66 | 9.32 | Hardwood Floor |
| Room 4 | Main | Bedroom 3 | 10.76 | 10.59 | Hardwood Floor, Overlooks Backyard |
| Room 5 | Main | Bedroom 4 | 9.58 | 8.86 | Hardwood Floor, Overlooks Backyard |
| Room 6 | Main | Kitchen | 12.33 | 8.66 | Ceramic Floor, Window |
| Room 7 | Basement | Bedroom 5 | 18.07 | 8.43 | Window, Broadloom |
| Room 8 | Basement | Recreatio | 11.68 | 10.76 | Laminate |
| Room 9 | Basement | Kitchen | 12.4 | 10.96 | |
| Room 10 | Basement | Bedroom | 11.09 | 8.92 | Broadloom, Window |
| Room 11 | Basement | Bedroom | 11.15 | 9.91 | Window, Laminate |
| Room 12 | Basement | Den | 8.82 | 5.9 | Laminate, Window |
| Washroom Type | No. of Pieces | Level |
| Washroom Type 1 | 4 | Main |
| Washroom Type 2 | 4 | Lower |
| Washroom Type 3 | 0 | |
| Washroom Type 4 | 0 | |
| Washroom Type 5 | 0 |
| Total Area: | 0.00 |
| Property Type: | Semi-Detached |
| Style: | Bungalow |
| Exterior: | Brick Front, Other |
| Garage Type: | Detached |
| (Parking/)Drive: | Mutual |
| Drive Parking Spaces: | 5 |
| Park #1 | |
| Parking Type: | Mutual |
| Park #2 | |
| Parking Type: | Mutual |
| Pool: | None |
| Approximatly Square Footage: | 1100-1500 |
| CAC Included: | N |
| Water Included: | N |
| Cabel TV Included: | N |
| Common Elements Included: | N |
| Heat Included: | N |
| Parking Included: | N |
| Condo Tax Included: | N |
| Building Insurance Included: | N |
| Fireplace/Stove: | N |
| Heat Type: | Forced Air |
| Central Air Conditioning: | Central Air |
| Central Vac: | N |
| Laundry Level: | Syste |
| Ensuite Laundry: | F |
| Sewers: | Sewer |
$
%
Years
This calculator is for demonstration purposes only. Always consult a professional
financial advisor before making personal financial decisions.
| Although the information displayed is believed to be accurate, no warranties or representations are made of any kind. |
| ROYAL LEPAGE CONNECT REALTY |
|
|

Shawn Syed, AMP
Broker
Dir:
416-786-7848
Bus:
(416) 494-7653
Fax:
1 866 229 3159
| Virtual Tour | Book Showing | Email a Friend |
Jump To:
At a Glance:
| Type: | Freehold - Semi-Detached |
| Area: | Toronto |
| Municipality: | Toronto C07 |
| Neighbourhood: | Westminster-Branson |
| Style: | Bungalow |
| Tax: | $4,134.37 |
| Beds: | 4+3 |
| Baths: | 2 |
| Fireplace: | N |
| Pool: | None |
Locatin Map:
Payment Calculator:

