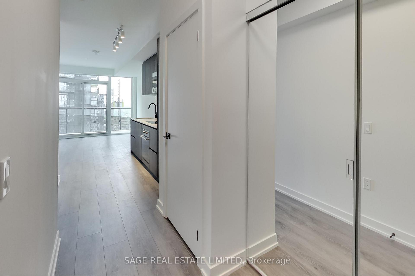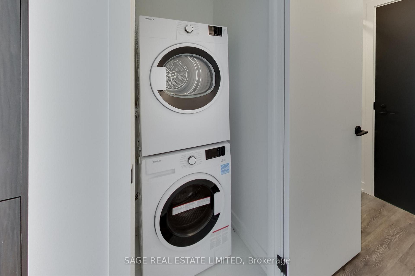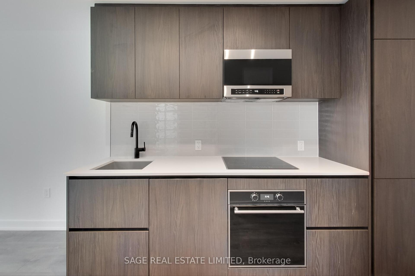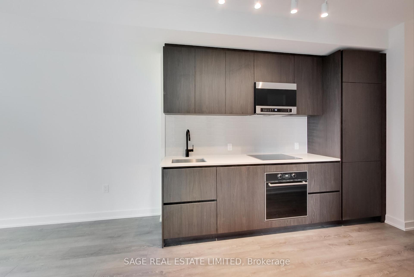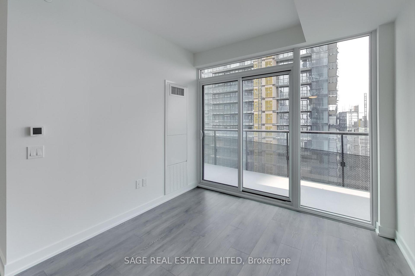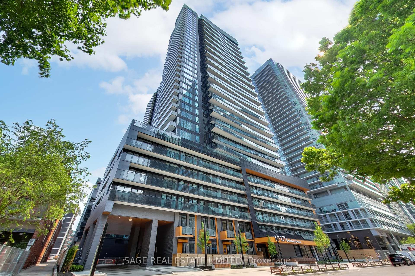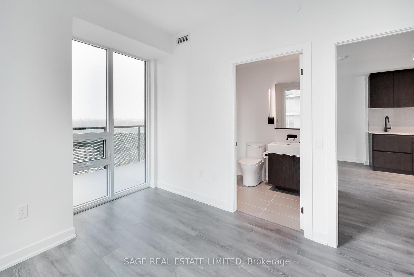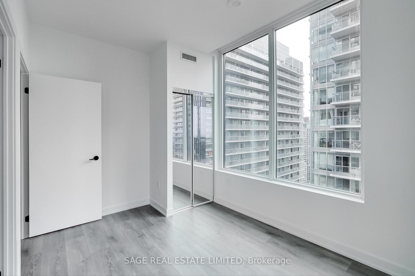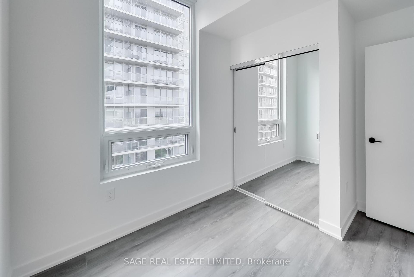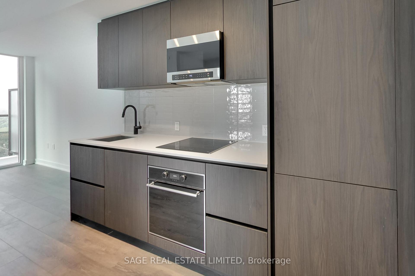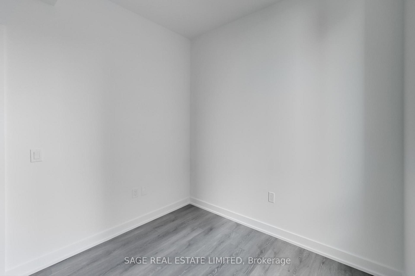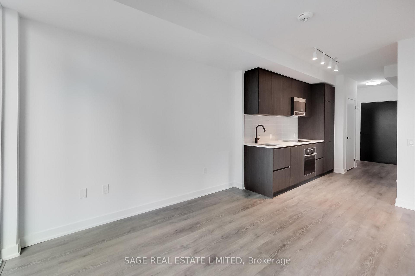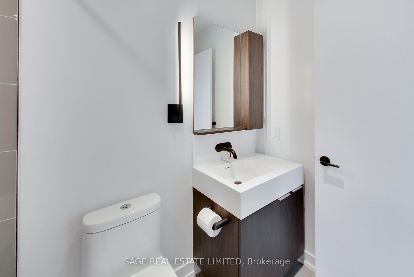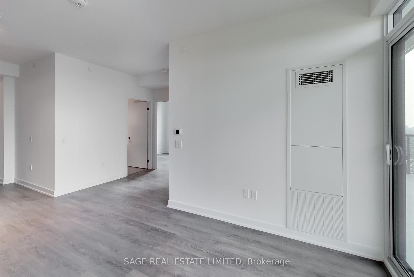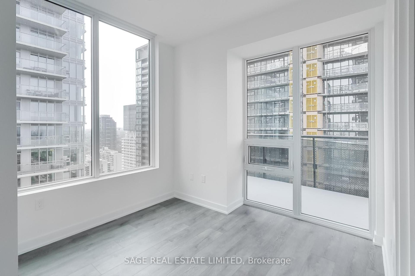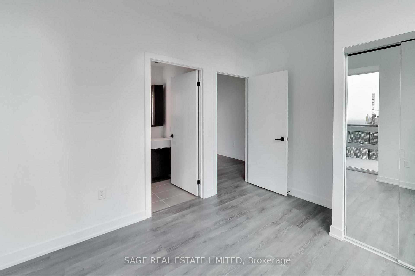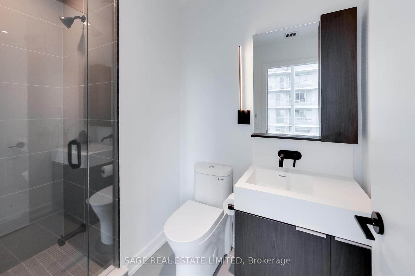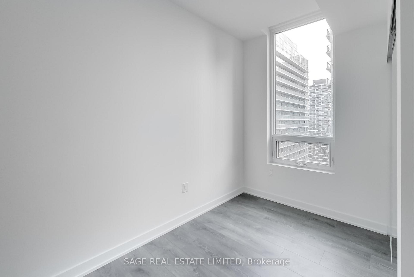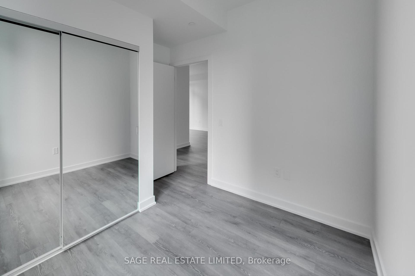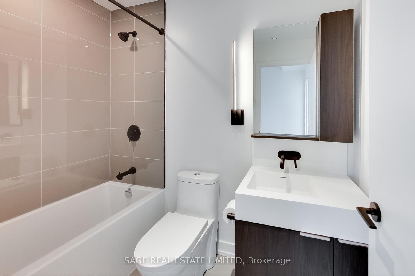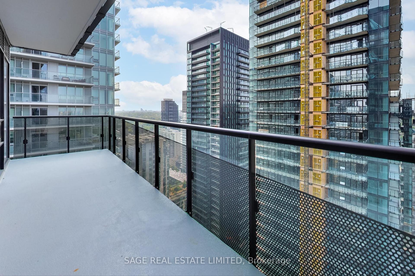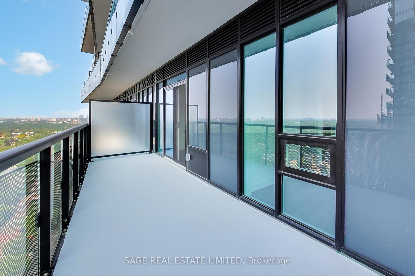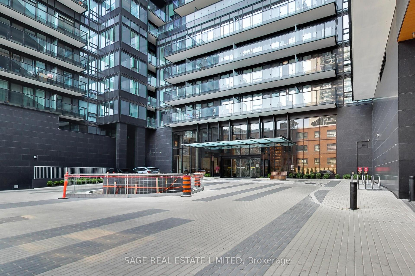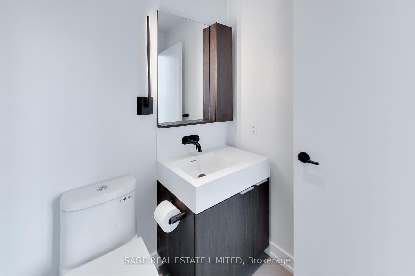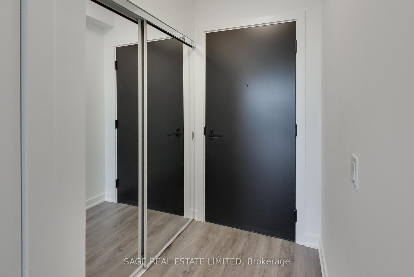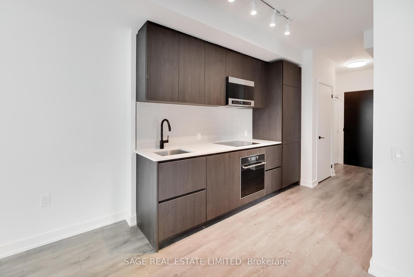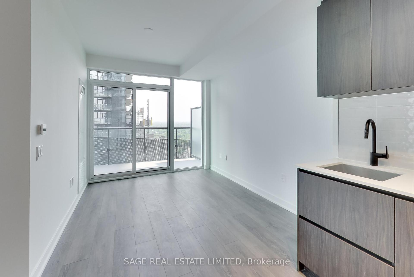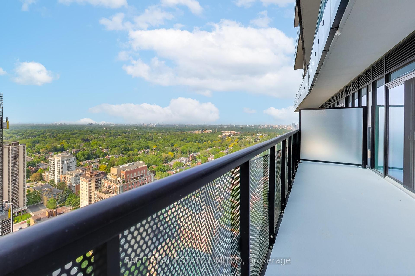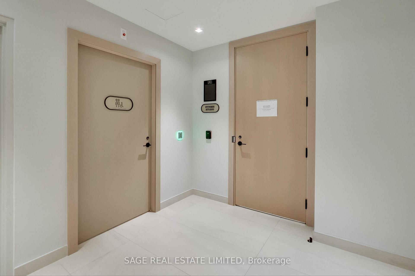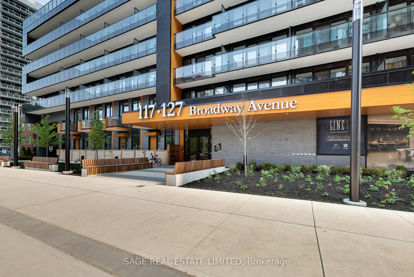$2,700
Available - For Rent
Listing ID: C12200366
117 Broadway Aven , Toronto, M4P 1V5, Toronto
| Be the first to call this brand-new suite home - where boutique hotel living meets the unbeatable convenience of Yonge & Eglinton. Thoughtfully designed and impeccably finished, this 2-bedroom, 2-bathroom condo offers a functional open-concept layout, soaring 9-foot ceilings, and a clean, contemporary aesthetic throughout. The sleek kitchen features integrated appliances, quartz countertops, and custom cabinetry that seamlessly blends form and function. The bright living space opens onto an oversized balcony with panoramic northeast views - treetops, skyline, and rare tranquility in the heart of Midtown. Both bedrooms are flooded with natural light through floor-to-ceiling windows. The primary suite includes a beautifully appointed ensuite and double closet. Wide-plank floors, matte black fixtures, and in-suite laundry add to the polished interior. But the true highlight? The lifestyle waiting beyond your door. Inspired by boutique hotels, Line 5 Condos redefines amenity-rich living. Grab your morning espresso at the Juice & Coffee Bar, sweat it out in the fitness studio, or unwind in the steam room, sauna, or pet spa. The 7th floor brings firepit lounges, BBQ terraces, and an outdoor movie theatre. On the 9th, enjoy the outdoor pool, social club, co-working spaces, and library lounge. All this just steps from top restaurants, cafés, shops, grocery stores, the LCBO, fitness studios, and the Yonge Eglinton Centre. Eglinton Station is less than a 10-minute walk, and the future Mount Pleasant stop on the LRT - currently nearing completion - is less than 5. This is the future of Midtown living - stylish, convenient, and entirely effortless. |
| Price | $2,700 |
| Taxes: | $0.00 |
| Occupancy: | Vacant |
| Address: | 117 Broadway Aven , Toronto, M4P 1V5, Toronto |
| Postal Code: | M4P 1V5 |
| Province/State: | Toronto |
| Directions/Cross Streets: | Mount Pleasant & Eglinton |
| Level/Floor | Room | Length(ft) | Width(ft) | Descriptions | |
| Room 1 | Main | Foyer | 8.53 | 2.95 | Laminate, Large Closet |
| Room 2 | Main | Kitchen | 9.84 | 6.23 | Open Concept, B/I Appliances, Laminate |
| Room 3 | Main | Living Ro | 11.15 | 8.86 | W/O To Balcony, Open Concept, Laminate |
| Room 4 | Main | Dining Ro | 9.84 | 6.23 | Open Concept, Combined w/Kitchen, Laminate |
| Room 5 | Main | Primary B | 11.48 | 8.53 | Window Floor to Ceil, 3 Pc Ensuite, Closet |
| Room 6 | Main | Bedroom 2 | 6.89 | 8.53 | Window Floor to Ceil, Closet, Laminate |
| Washroom Type | No. of Pieces | Level |
| Washroom Type 1 | 4 | Flat |
| Washroom Type 2 | 3 | Flat |
| Washroom Type 3 | 0 | |
| Washroom Type 4 | 0 | |
| Washroom Type 5 | 0 |
| Total Area: | 0.00 |
| Approximatly Age: | New |
| Sprinklers: | Conc |
| Washrooms: | 2 |
| Heat Type: | Forced Air |
| Central Air Conditioning: | Central Air |
| Although the information displayed is believed to be accurate, no warranties or representations are made of any kind. |
| SAGE REAL ESTATE LIMITED |
|
|

Shawn Syed, AMP
Broker
Dir:
416-786-7848
Bus:
(416) 494-7653
Fax:
1 866 229 3159
| Virtual Tour | Book Showing | Email a Friend |
Jump To:
At a Glance:
| Type: | Com - Common Element Con |
| Area: | Toronto |
| Municipality: | Toronto C10 |
| Neighbourhood: | Mount Pleasant West |
| Style: | Apartment |
| Approximate Age: | New |
| Beds: | 2 |
| Baths: | 2 |
| Fireplace: | N |
Locatin Map:

