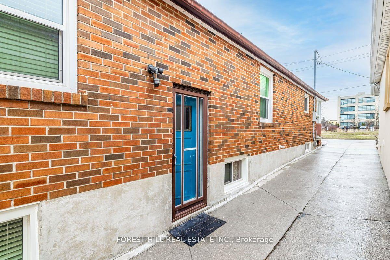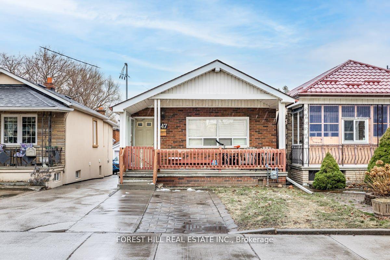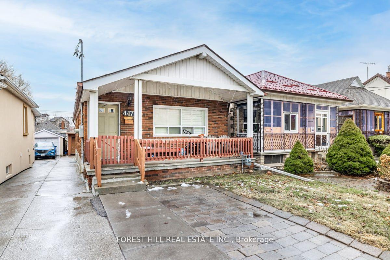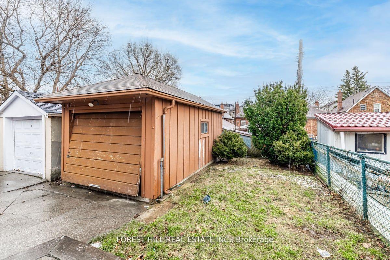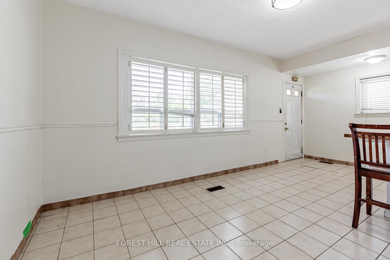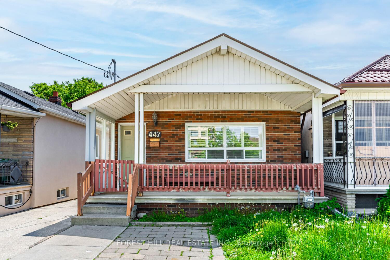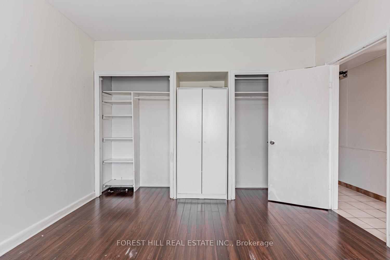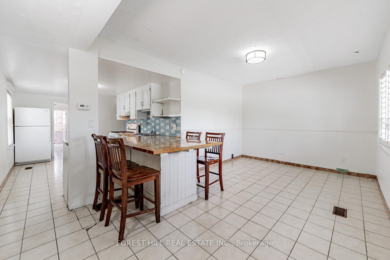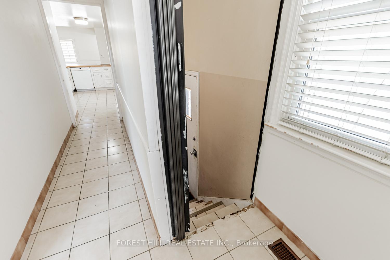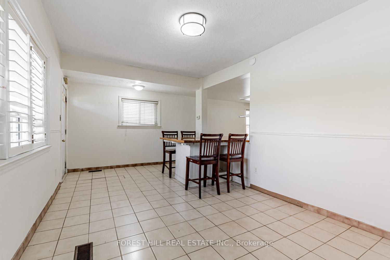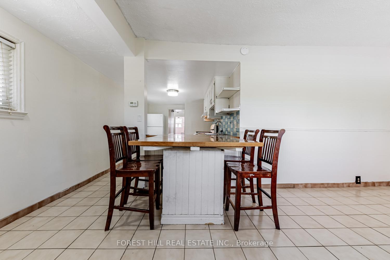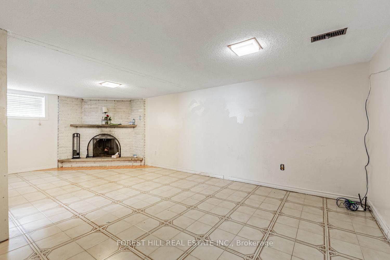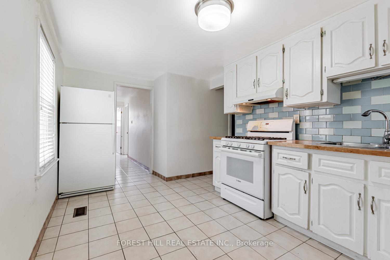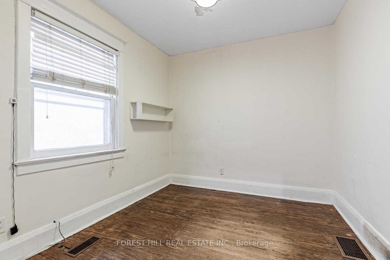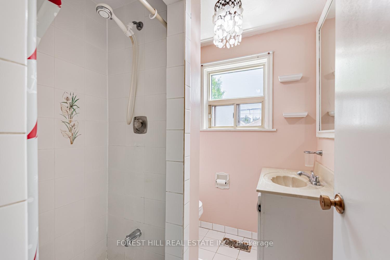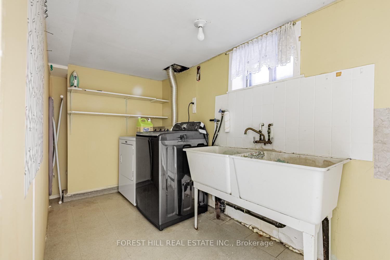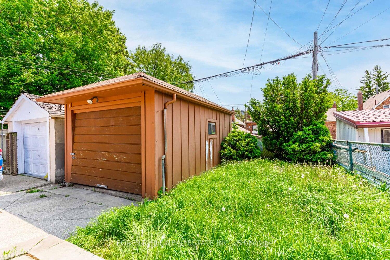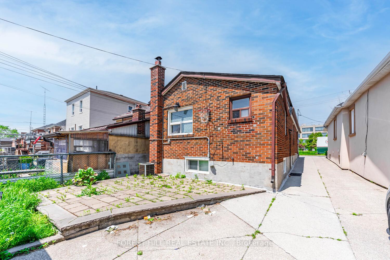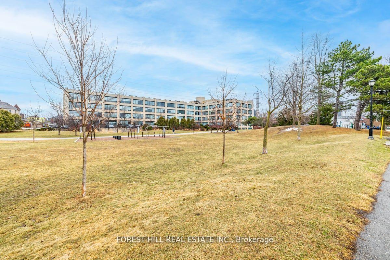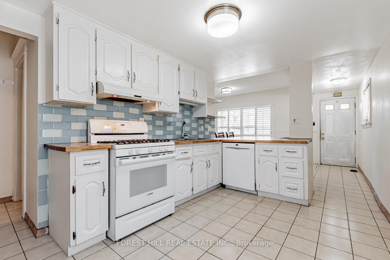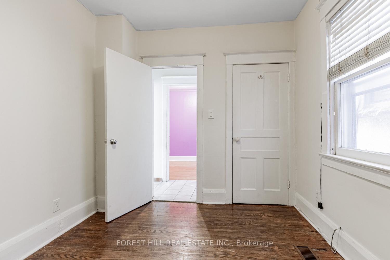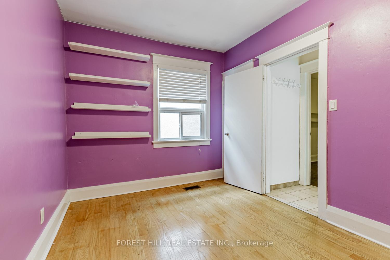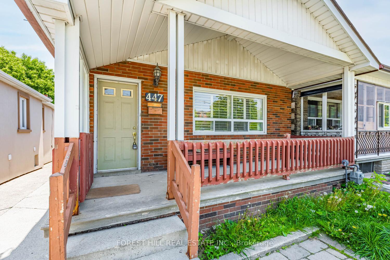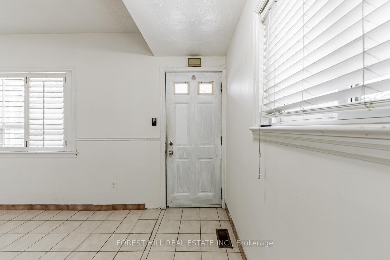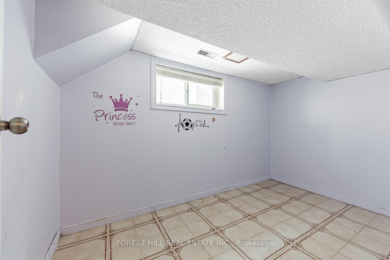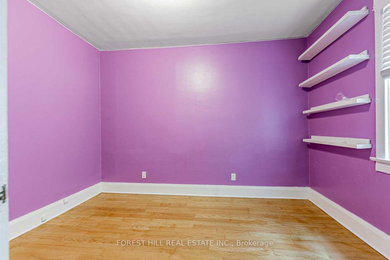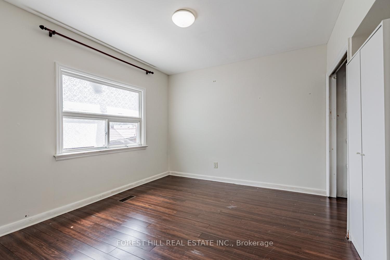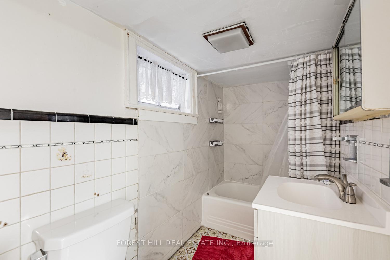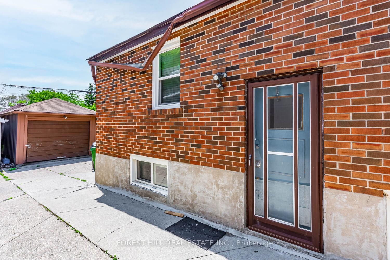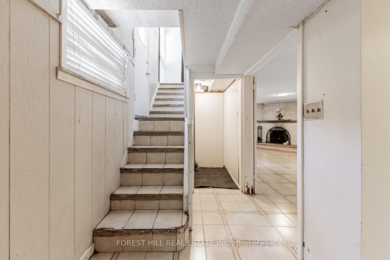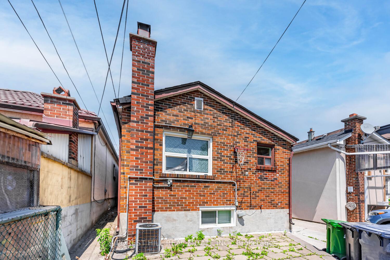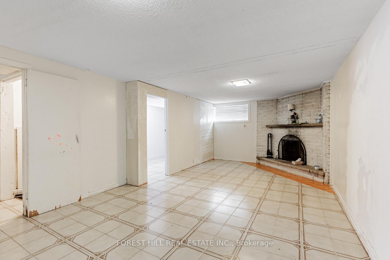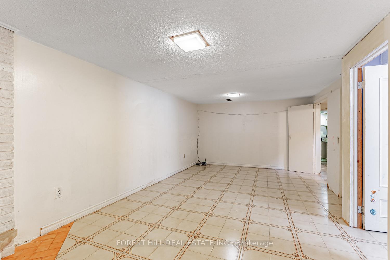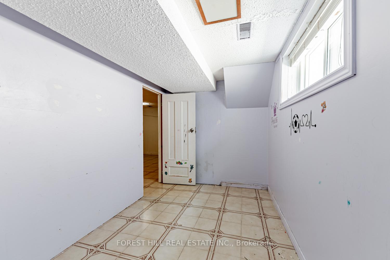$2,999
Available - For Rent
Listing ID: W12190298
447 Hopewell Aven , Toronto, M6E 2S4, Toronto
| Fantastic opportunity to live in a 3 bedroom bungalow with parking, directly across from a family-friendly park! The home features an open concept kitchen with a spacious breakfast bar/island, a large living room and hardwood floors throughout the bedrooms. The finished lower level offers even more living space, including an additional bathroom, a 4th bedroom, a rec room and a kitchen. A covered front porch provides extra storage, while the detached garage and private backyard are perfect for outdoor enjoyment. Ideally located near all the amenities you need, including subway access, shopping, restaurants, parks, schools, highways, and public transit. Move in and enjoy all the area has to offer! |
| Price | $2,999 |
| Taxes: | $0.00 |
| Occupancy: | Vacant |
| Address: | 447 Hopewell Aven , Toronto, M6E 2S4, Toronto |
| Directions/Cross Streets: | Marlee & Eglinton |
| Rooms: | 5 |
| Rooms +: | 2 |
| Bedrooms: | 3 |
| Bedrooms +: | 1 |
| Family Room: | F |
| Basement: | Finished, Separate Ent |
| Furnished: | Unfu |
| Level/Floor | Room | Length(ft) | Width(ft) | Descriptions | |
| Room 1 | Main | Living Ro | 14.96 | 10.27 | Ceramic Floor, Picture Window, Open Concept |
| Room 2 | Main | Kitchen | 15.19 | 9.25 | Ceramic Floor, Updated, Breakfast Bar |
| Room 3 | Main | Primary B | 11.51 | 11.35 | Hardwood Floor, His and Hers Closets, Window |
| Room 4 | Main | Bedroom 2 | 11.32 | 8.72 | Hardwood Floor, Closet, Window |
| Room 5 | Main | Bedroom 3 | 9.77 | 8.76 | Hardwood Floor, Closet, Window |
| Room 6 | Lower | Recreatio | 20.83 | 11.12 | Open Concept, Finished, Fireplace |
| Room 7 | Lower | Bedroom | Combined w/Rec, Finished, Open Concept | ||
| Room 8 | Lower | Kitchen | 7.94 | 7.94 | Linoleum, Open Concept, Combined w/Laundry |
| Washroom Type | No. of Pieces | Level |
| Washroom Type 1 | 3 | |
| Washroom Type 2 | 4 | |
| Washroom Type 3 | 0 | |
| Washroom Type 4 | 0 | |
| Washroom Type 5 | 0 |
| Total Area: | 0.00 |
| Property Type: | Detached |
| Style: | Bungalow |
| Exterior: | Brick |
| Garage Type: | Detached |
| (Parking/)Drive: | Front Yard |
| Drive Parking Spaces: | 1 |
| Park #1 | |
| Parking Type: | Front Yard |
| Park #2 | |
| Parking Type: | Front Yard |
| Pool: | None |
| Laundry Access: | Ensuite |
| Approximatly Square Footage: | 700-1100 |
| CAC Included: | N |
| Water Included: | N |
| Cabel TV Included: | N |
| Common Elements Included: | Y |
| Heat Included: | N |
| Parking Included: | Y |
| Condo Tax Included: | N |
| Building Insurance Included: | N |
| Fireplace/Stove: | N |
| Heat Type: | Forced Air |
| Central Air Conditioning: | Central Air |
| Central Vac: | N |
| Laundry Level: | Syste |
| Ensuite Laundry: | F |
| Sewers: | Sewer |
| Although the information displayed is believed to be accurate, no warranties or representations are made of any kind. |
| FOREST HILL REAL ESTATE INC. |
|
|

Shawn Syed, AMP
Broker
Dir:
416-786-7848
Bus:
(416) 494-7653
Fax:
1 866 229 3159
| Book Showing | Email a Friend |
Jump To:
At a Glance:
| Type: | Freehold - Detached |
| Area: | Toronto |
| Municipality: | Toronto W04 |
| Neighbourhood: | Briar Hill-Belgravia |
| Style: | Bungalow |
| Beds: | 3+1 |
| Baths: | 2 |
| Fireplace: | N |
| Pool: | None |
Locatin Map:

