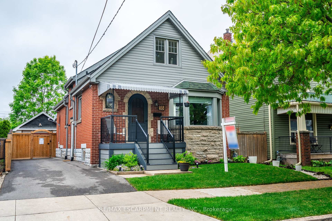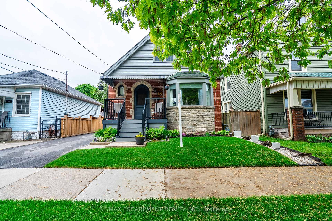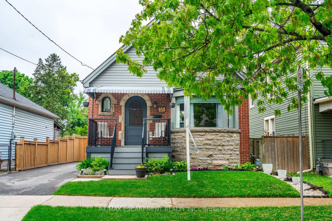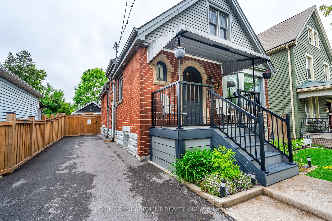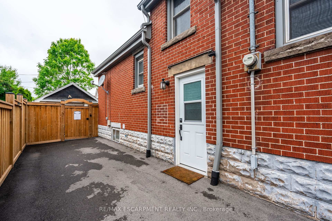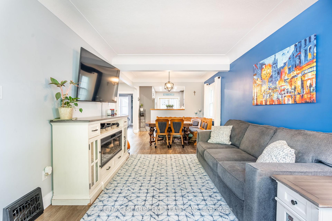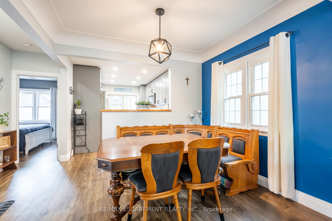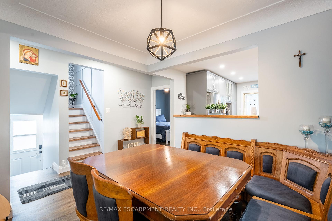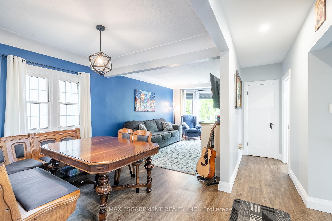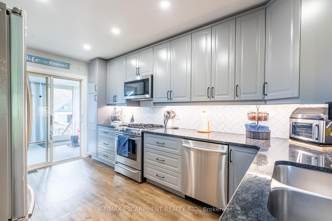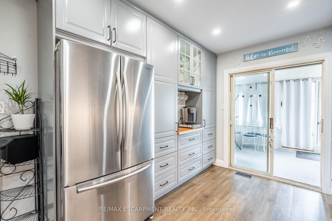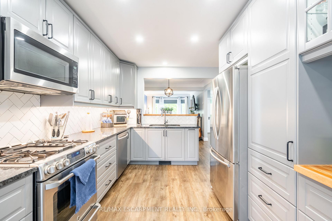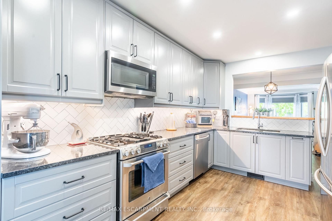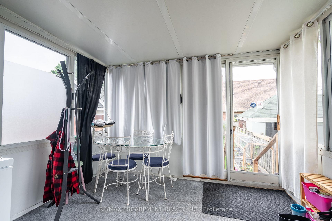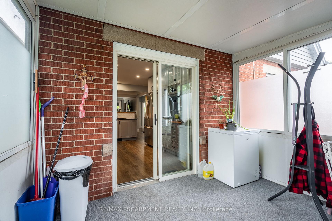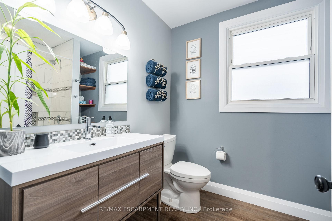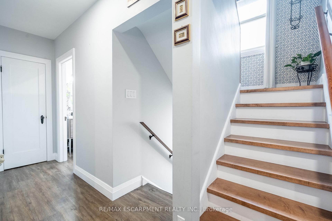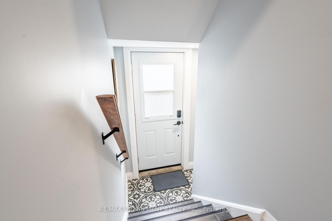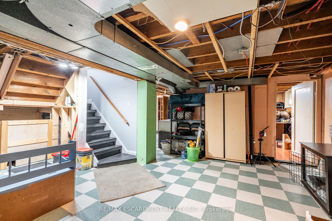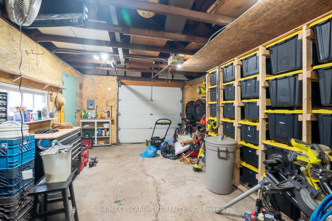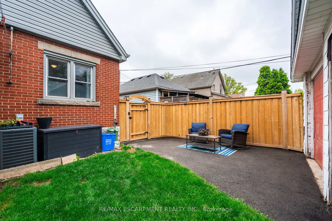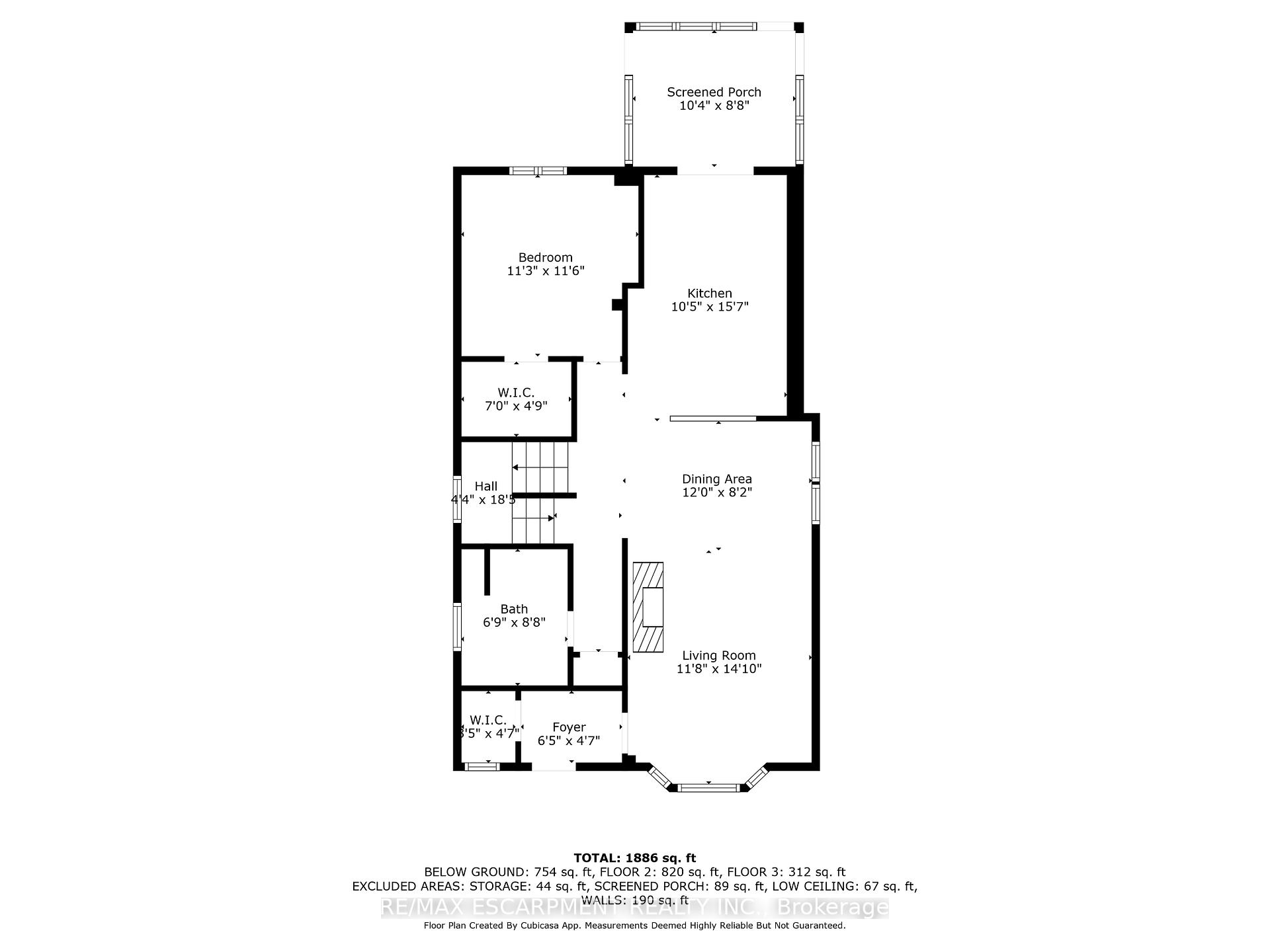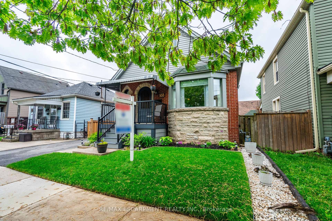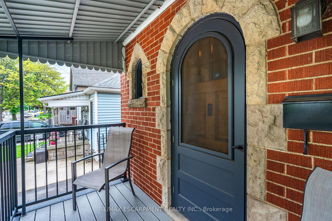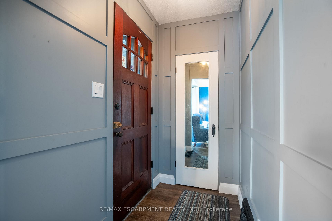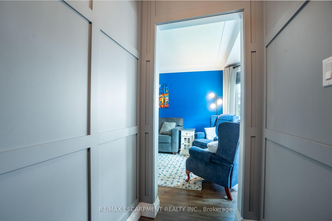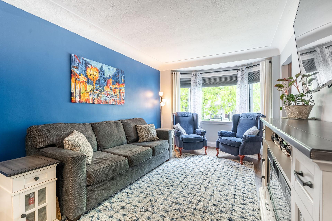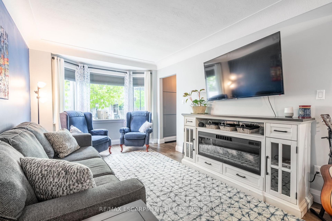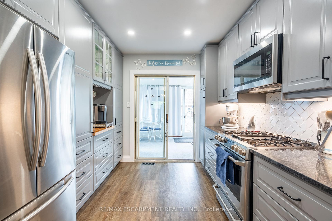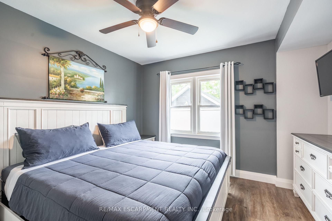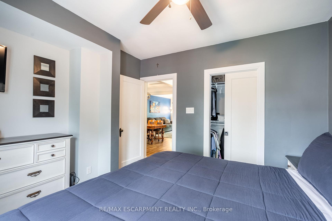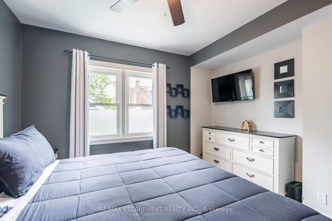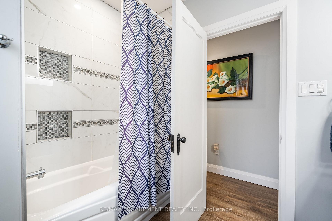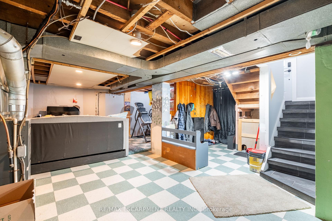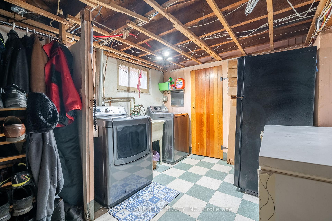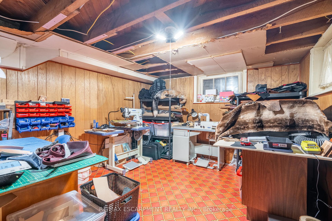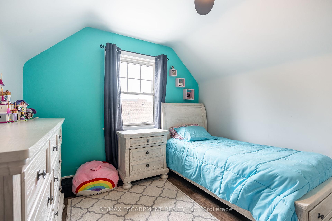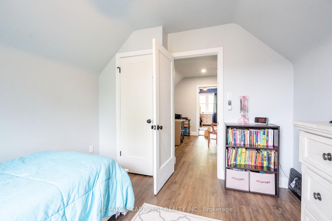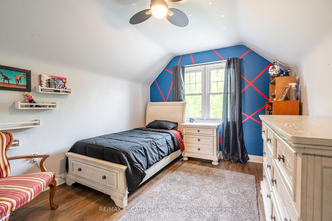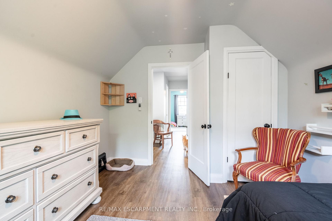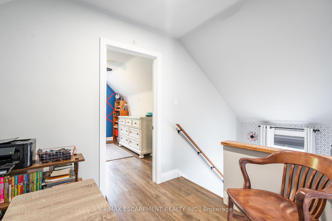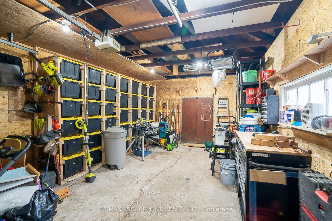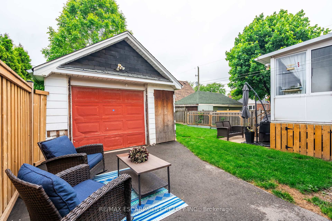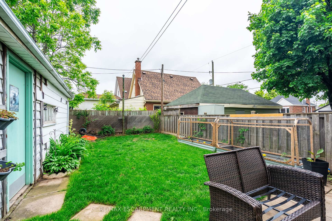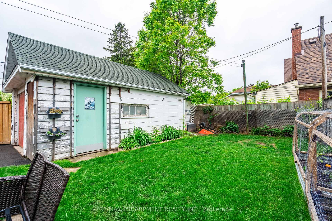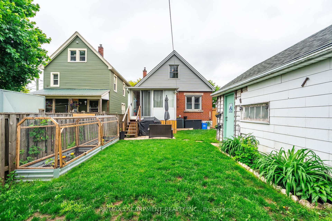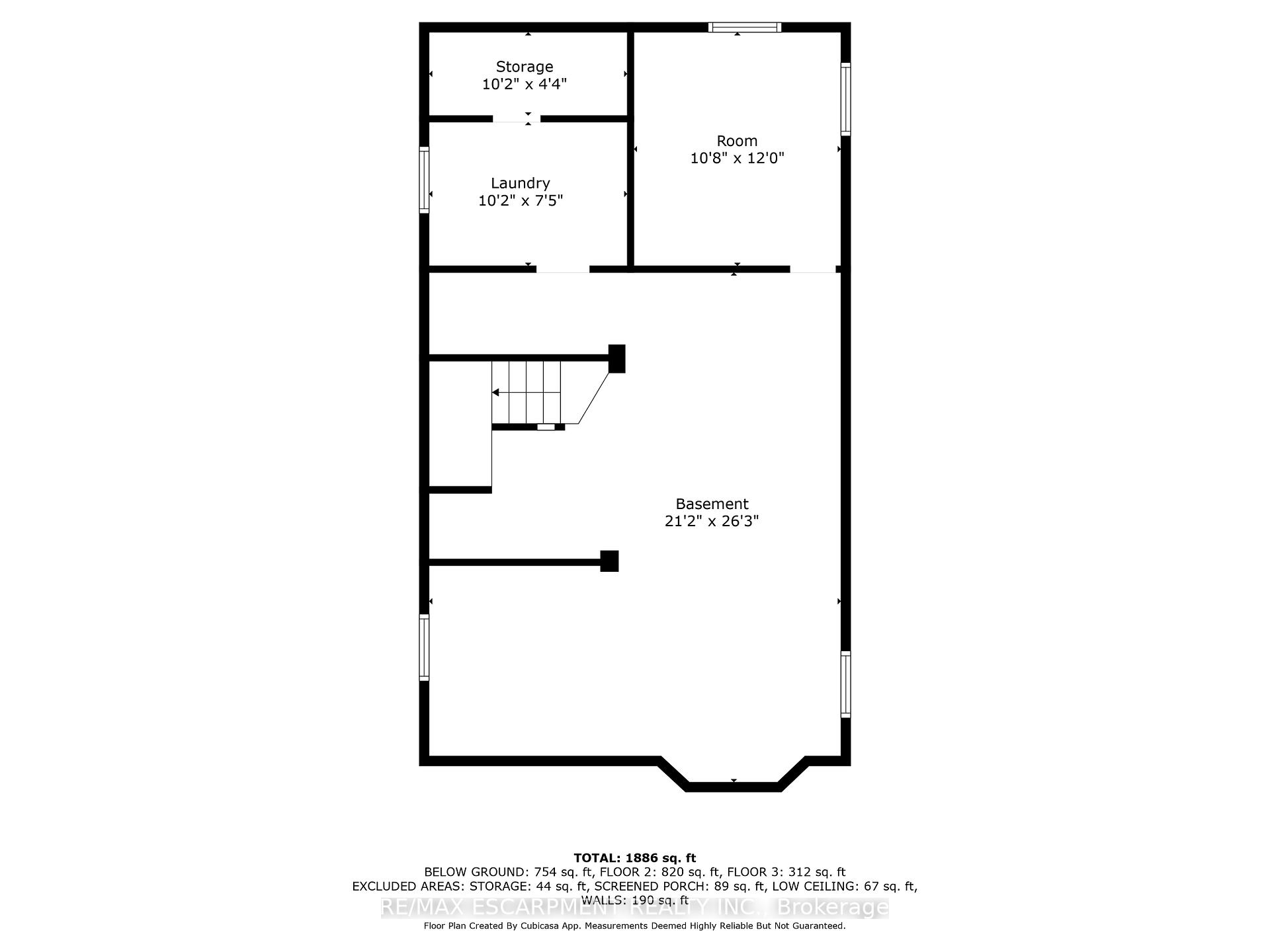$599,900
Available - For Sale
Listing ID: X12191791
55 Harmony Aven , Hamilton, L8H 4X3, Hamilton
| Fully renovated 3-bed, 1.5-bath home in a family-friendly neighbourhood! Main floor reconfigured to feature a stunning new kitchen at the back of the home with new appliances and gas line for a gas stove. Main floor bedroom includes new walk-in closet. Additional upgrades: new front deck, siding, driveway with fence/gate, side door, baseboards, trim, stair treads, light fixtures, and flooring throughout. New full bathroom on main, plus a 2-piece added upstairs. Plumbing updated throughout with new 3/4" water main. Electrical and gas line work completed on main floor. New water heater, cleaned ducts, and furnace updated with new parts. Detached garage and spacious yard with enclosed raised garden beds. Convenient location close to shops, transit, and highway access. Move-in ready! |
| Price | $599,900 |
| Taxes: | $3632.00 |
| Occupancy: | Owner |
| Address: | 55 Harmony Aven , Hamilton, L8H 4X3, Hamilton |
| Directions/Cross Streets: | Barton Street and Kenilworth Ave |
| Rooms: | 7 |
| Rooms +: | 3 |
| Bedrooms: | 3 |
| Bedrooms +: | 0 |
| Family Room: | F |
| Basement: | Separate Ent, Full |
| Level/Floor | Room | Length(ft) | Width(ft) | Descriptions | |
| Room 1 | Main | Foyer | 6.04 | 4.07 | |
| Room 2 | Main | Living Ro | 11.09 | 14.01 | |
| Room 3 | Main | Dining Ro | 11.81 | 8 | |
| Room 4 | Main | Kitchen | 10.04 | 15.06 | |
| Room 5 | Main | Bathroom | 6.07 | 8.07 | 4 Pc Bath |
| Room 6 | Main | Primary B | 11.02 | 11.05 | Walk-In Closet(s) |
| Room 7 | Second | Bedroom | 8.04 | 11.02 | |
| Room 8 | Second | Bedroom | 9.09 | 13.05 | |
| Room 9 | Second | Bathroom | 2.03 | 4.99 | 2 Pc Bath |
| Room 10 | Basement | Den | 10.07 | 11.97 | |
| Room 11 | Basement | Recreatio | 20.99 | 25.91 | |
| Room 12 | Basement | Laundry | 9.84 | 7.02 |
| Washroom Type | No. of Pieces | Level |
| Washroom Type 1 | 4 | Main |
| Washroom Type 2 | 2 | Second |
| Washroom Type 3 | 0 | |
| Washroom Type 4 | 0 | |
| Washroom Type 5 | 0 |
| Total Area: | 0.00 |
| Approximatly Age: | 51-99 |
| Property Type: | Detached |
| Style: | 1 1/2 Storey |
| Exterior: | Brick, Vinyl Siding |
| Garage Type: | Detached |
| (Parking/)Drive: | Private |
| Drive Parking Spaces: | 4 |
| Park #1 | |
| Parking Type: | Private |
| Park #2 | |
| Parking Type: | Private |
| Pool: | None |
| Other Structures: | Fence - Full |
| Approximatly Age: | 51-99 |
| Approximatly Square Footage: | 1100-1500 |
| Property Features: | Fenced Yard, Hospital |
| CAC Included: | N |
| Water Included: | N |
| Cabel TV Included: | N |
| Common Elements Included: | N |
| Heat Included: | N |
| Parking Included: | N |
| Condo Tax Included: | N |
| Building Insurance Included: | N |
| Fireplace/Stove: | N |
| Heat Type: | Forced Air |
| Central Air Conditioning: | Central Air |
| Central Vac: | N |
| Laundry Level: | Syste |
| Ensuite Laundry: | F |
| Sewers: | Sewer |
$
%
Years
This calculator is for demonstration purposes only. Always consult a professional
financial advisor before making personal financial decisions.
| Although the information displayed is believed to be accurate, no warranties or representations are made of any kind. |
| RE/MAX ESCARPMENT REALTY INC. |
|
|

Shawn Syed, AMP
Broker
Dir:
416-786-7848
Bus:
(416) 494-7653
Fax:
1 866 229 3159
| Book Showing | Email a Friend |
Jump To:
At a Glance:
| Type: | Freehold - Detached |
| Area: | Hamilton |
| Municipality: | Hamilton |
| Neighbourhood: | Homeside |
| Style: | 1 1/2 Storey |
| Approximate Age: | 51-99 |
| Tax: | $3,632 |
| Beds: | 3 |
| Baths: | 2 |
| Fireplace: | N |
| Pool: | None |
Locatin Map:
Payment Calculator:

