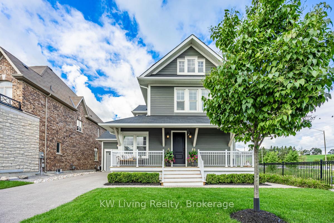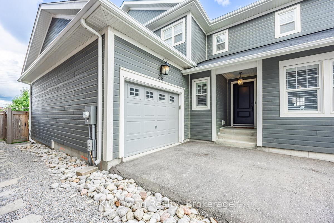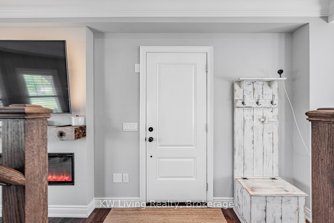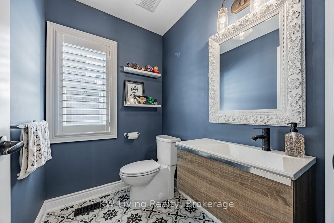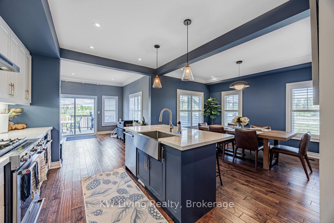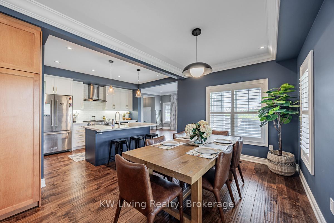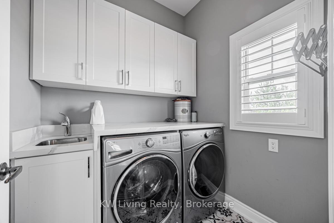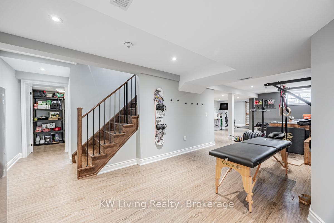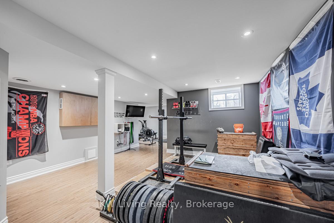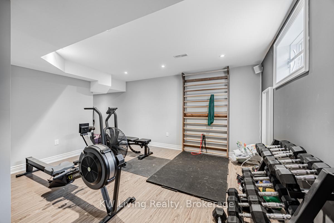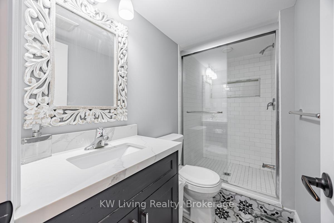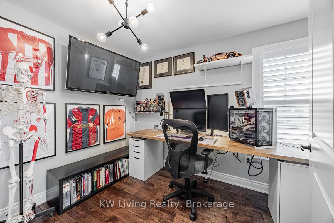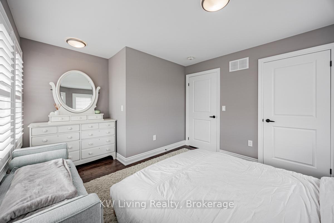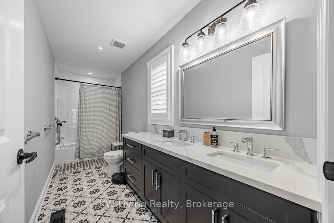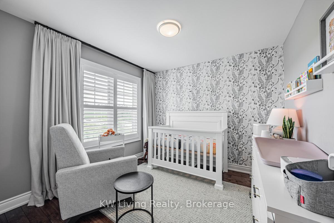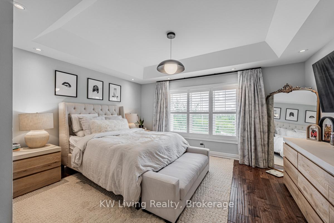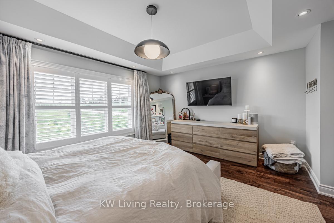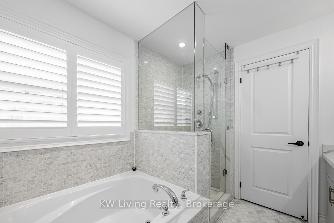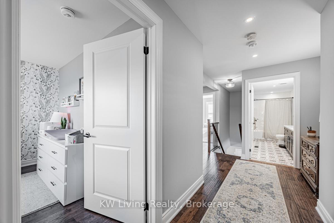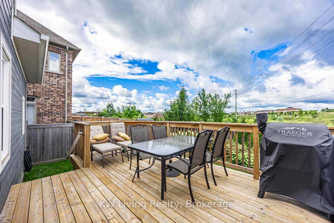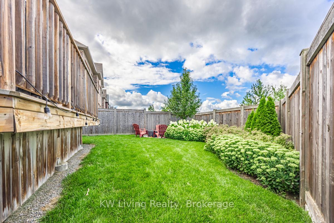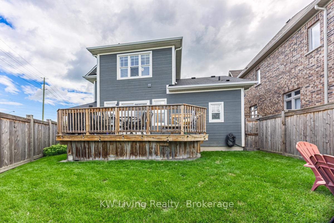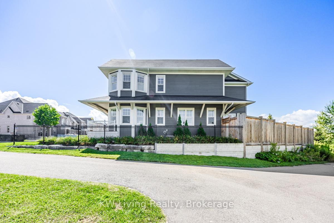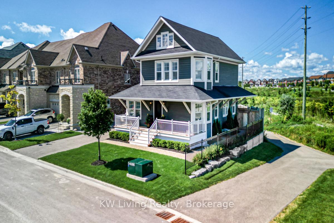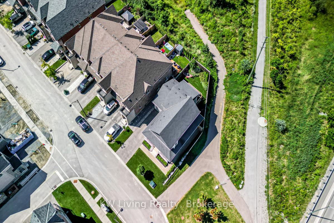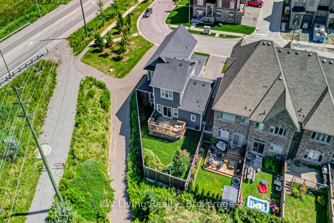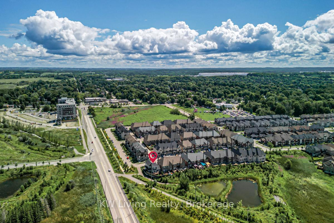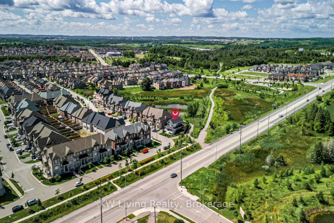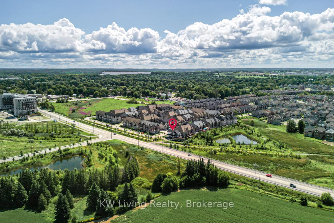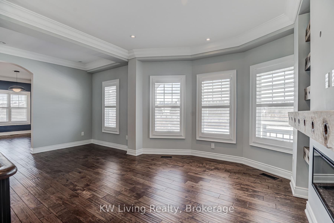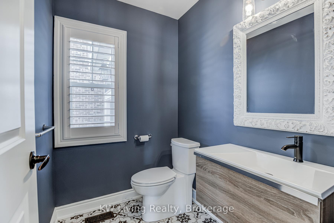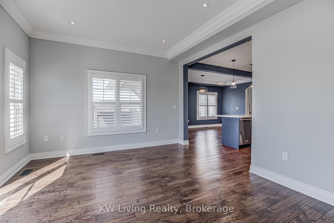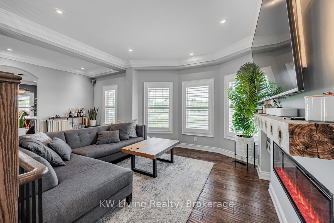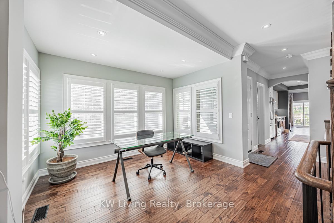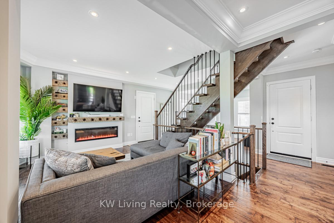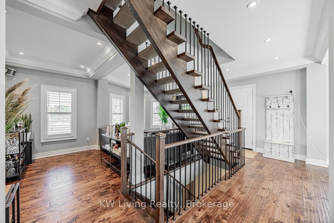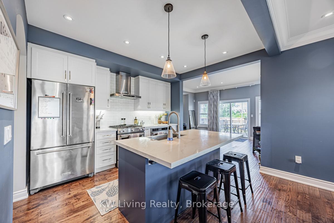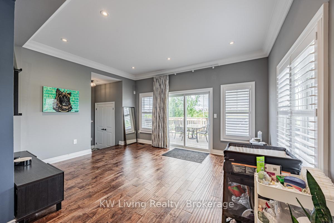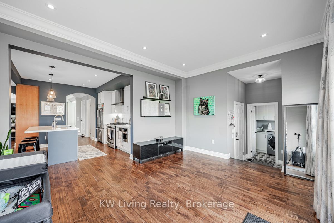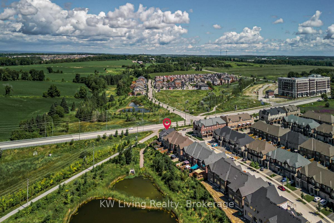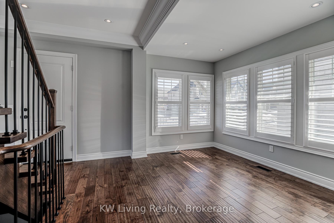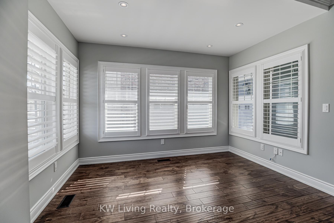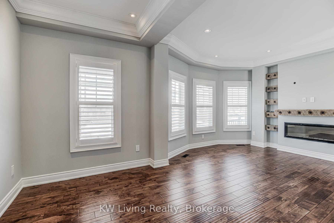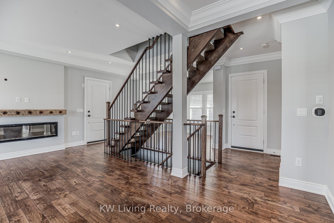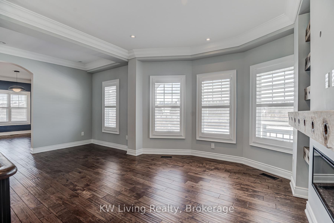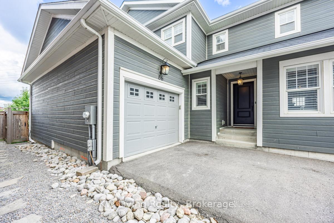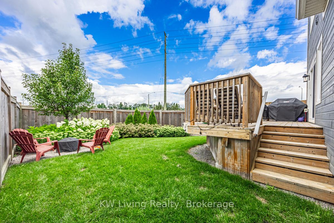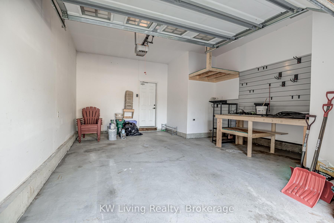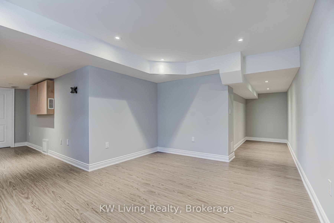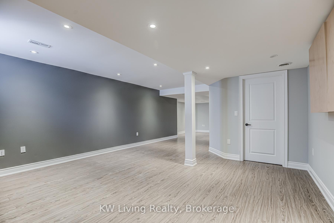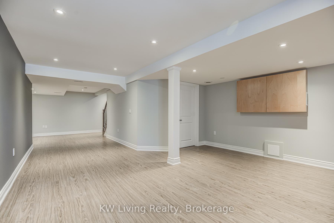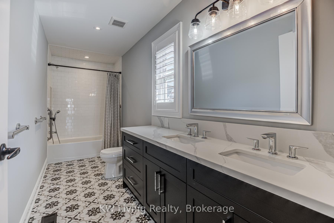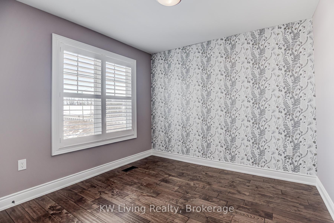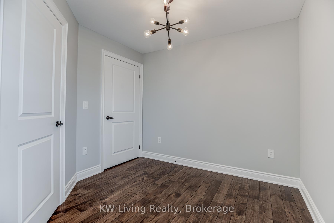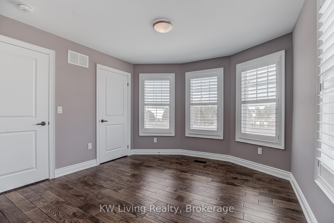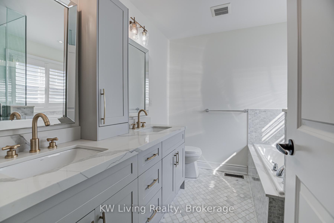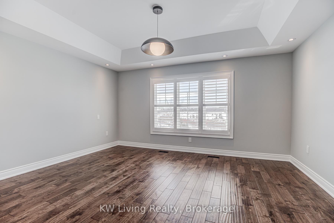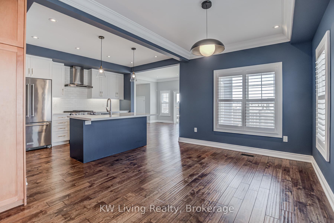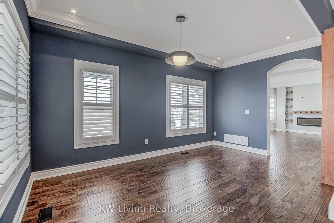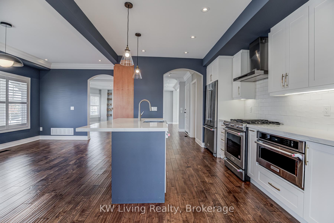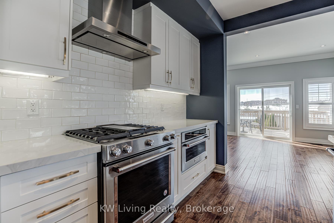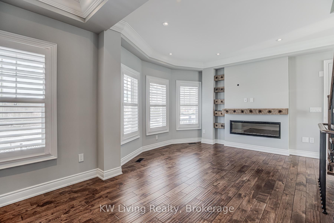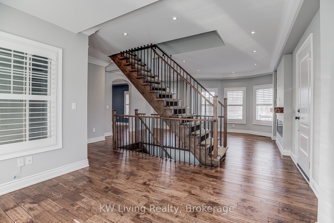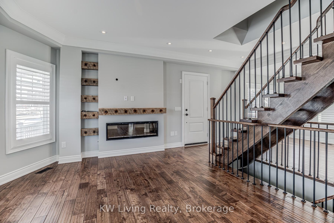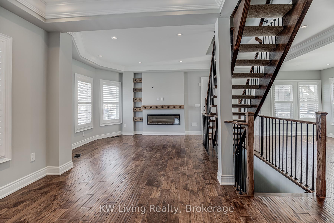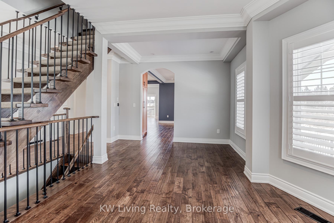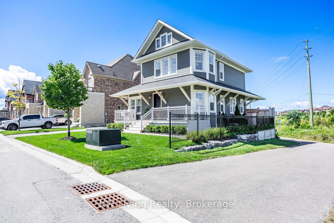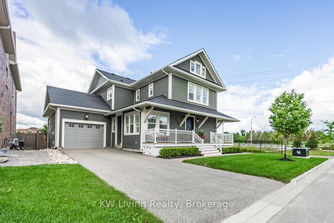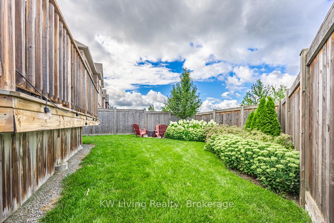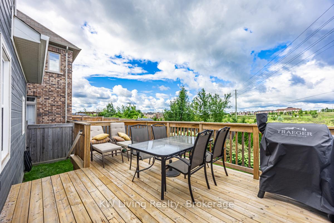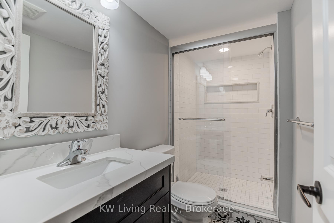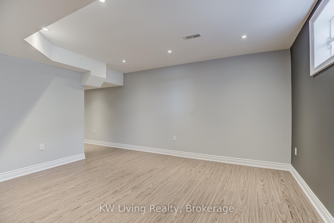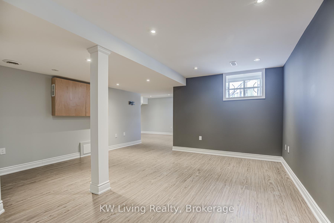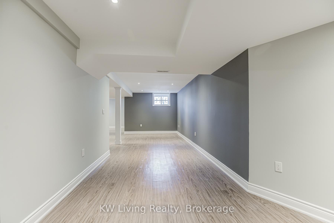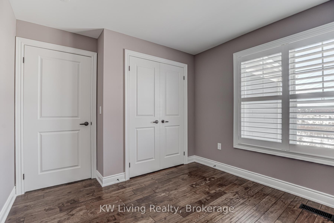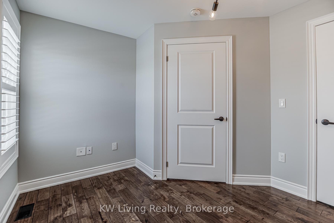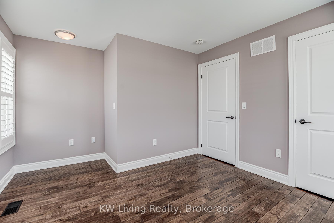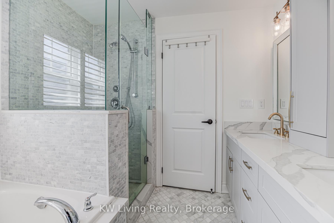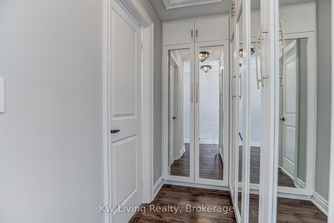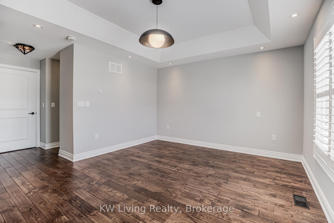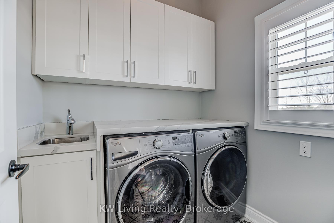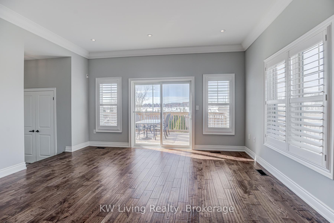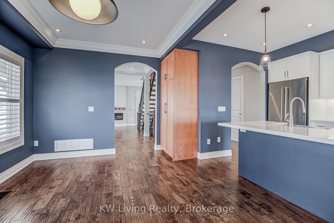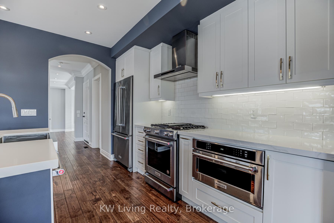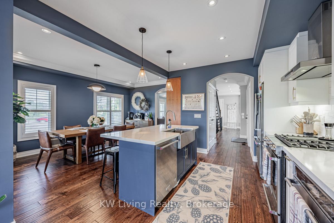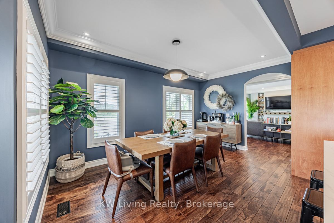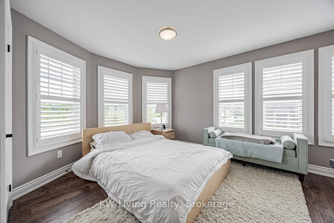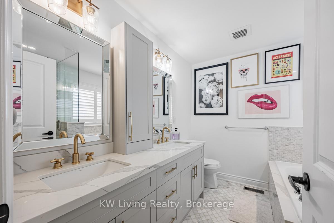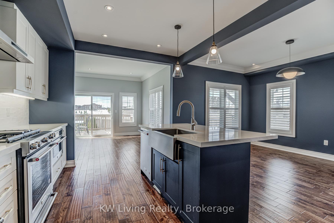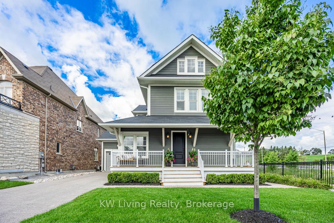$1,349,000
Available - For Sale
Listing ID: N12195679
86 Beechborough Cres , East Gwillimbury, L9N 0N9, York
| Meticulously Designed Heritage Home, Fully Renovated To Blend Its Unique Charm With Modern Standards. Exterior Has Been Thoughtfully Architected To Preserve The Distinct Character As Radial Railway Station Incorporating Top-tier, Contemporary Materials. It's Truly The Best Of Both Worlds. Inside, Everything Is Brand New from Framing To Electrical, Plumbing, And More. Home Features A Fully Custom, Open-concept Kitchen Equipped With Built-in Pantry, Ample Storage Space. High-end, Commercial-style SS Kitchen aid Appliances Complement Beautiful Hardwood Floors, Quartz Countertops, And Island. Primary Bedroom Boasts Built-in Closets, Luxurious Brass Sink Fixtures. California Shutters Adorn Every Window, And The Entire Home Is Cat6 Ready, Ensuring Its Wired For Modern Technology Needs. Commercial-grade Fence And Retaining Wall Along The North Side, Enhancing Both Security And Privacy. Amazing Clear Views With Abundant Light In A Private Setting. One of-a-kind Home Must Be Seen To Be Appreciated. |
| Price | $1,349,000 |
| Taxes: | $6266.46 |
| Occupancy: | Vacant |
| Address: | 86 Beechborough Cres , East Gwillimbury, L9N 0N9, York |
| Directions/Cross Streets: | Leslie/Mt.Albert |
| Rooms: | 12 |
| Bedrooms: | 4 |
| Bedrooms +: | 0 |
| Family Room: | T |
| Basement: | Finished |
| Level/Floor | Room | Length(ft) | Width(ft) | Descriptions | |
| Room 1 | Ground | Living Ro | W/O To Deck, California Shutters, Crown Moulding | ||
| Room 2 | Ground | Family Ro | Fireplace, Crown Moulding, California Shutters | ||
| Room 3 | Ground | Kitchen | Stainless Steel Appl, Quartz Counter, Open Concept | ||
| Room 4 | Ground | Dining Ro | California Shutters, Hardwood Floor, Open Concept | ||
| Room 5 | Ground | Den | Window, Open Concept | ||
| Room 6 | Second | Primary B | Vaulted Ceiling(s), 5 Pc Ensuite, B/I Closet | ||
| Room 7 | Second | Bedroom 2 | California Shutters, Closet, Hardwood Floor | ||
| Room 8 | Second | Bedroom 3 | Closet, California Shutters, Hardwood Floor | ||
| Room 9 | Second | Bedroom 4 | California Shutters, Closet, Hardwood Floor | ||
| Room 10 | Basement | Recreatio | Vinyl Floor, L-Shaped Room | ||
| Room 11 | Basement | Pantry | Vinyl Floor | ||
| Room 12 | Ground | Laundry | Stainless Steel Appl, Quartz Counter |
| Washroom Type | No. of Pieces | Level |
| Washroom Type 1 | 2 | Ground |
| Washroom Type 2 | 5 | Second |
| Washroom Type 3 | 5 | Second |
| Washroom Type 4 | 3 | Basement |
| Washroom Type 5 | 0 |
| Total Area: | 0.00 |
| Approximatly Age: | 6-15 |
| Property Type: | Detached |
| Style: | 2-Storey |
| Exterior: | Vinyl Siding |
| Garage Type: | Attached |
| (Parking/)Drive: | Private |
| Drive Parking Spaces: | 3 |
| Park #1 | |
| Parking Type: | Private |
| Park #2 | |
| Parking Type: | Private |
| Pool: | None |
| Approximatly Age: | 6-15 |
| Approximatly Square Footage: | 2000-2500 |
| Property Features: | Clear View, Greenbelt/Conserva |
| CAC Included: | N |
| Water Included: | N |
| Cabel TV Included: | N |
| Common Elements Included: | N |
| Heat Included: | N |
| Parking Included: | N |
| Condo Tax Included: | N |
| Building Insurance Included: | N |
| Fireplace/Stove: | Y |
| Heat Type: | Forced Air |
| Central Air Conditioning: | Central Air |
| Central Vac: | N |
| Laundry Level: | Syste |
| Ensuite Laundry: | F |
| Sewers: | Sewer |
$
%
Years
This calculator is for demonstration purposes only. Always consult a professional
financial advisor before making personal financial decisions.
| Although the information displayed is believed to be accurate, no warranties or representations are made of any kind. |
| KW Living Realty |
|
|

Shawn Syed, AMP
Broker
Dir:
416-786-7848
Bus:
(416) 494-7653
Fax:
1 866 229 3159
| Book Showing | Email a Friend |
Jump To:
At a Glance:
| Type: | Freehold - Detached |
| Area: | York |
| Municipality: | East Gwillimbury |
| Neighbourhood: | Sharon |
| Style: | 2-Storey |
| Approximate Age: | 6-15 |
| Tax: | $6,266.46 |
| Beds: | 4 |
| Baths: | 4 |
| Fireplace: | Y |
| Pool: | None |
Locatin Map:
Payment Calculator:

