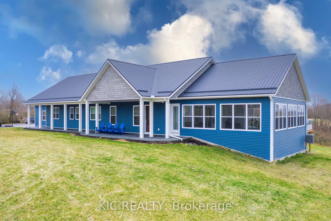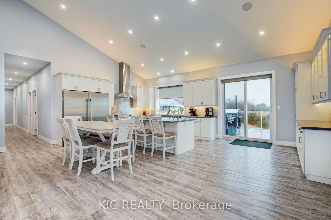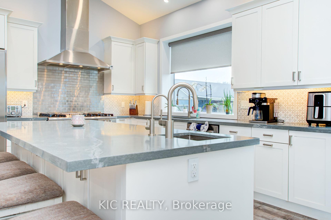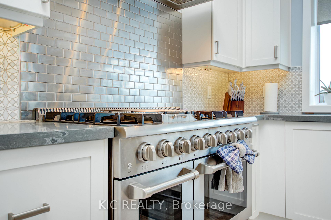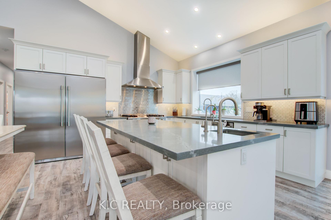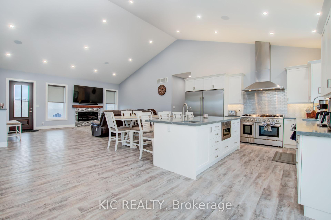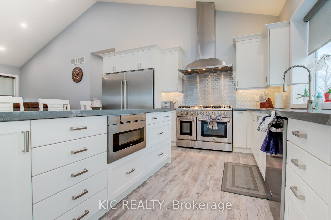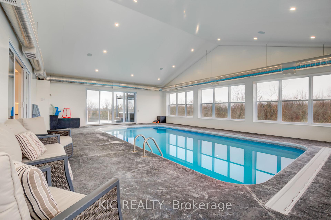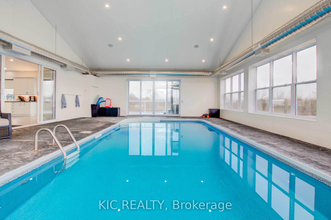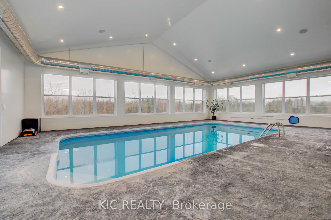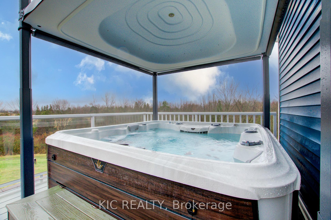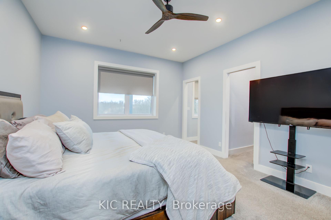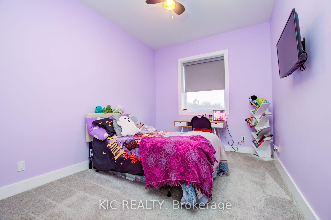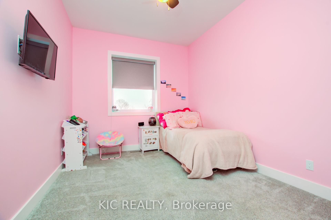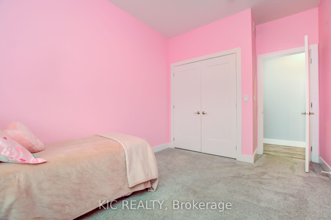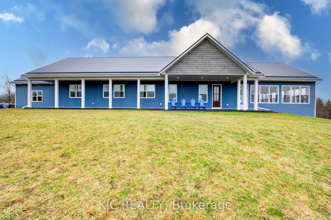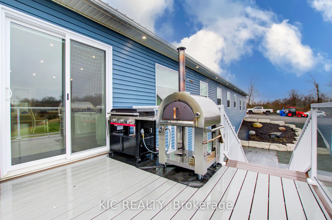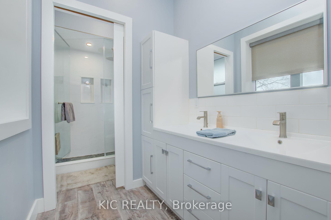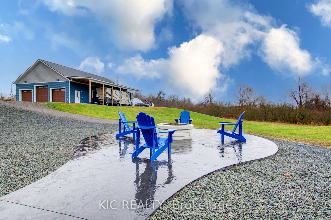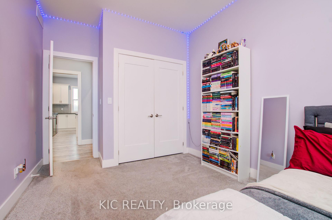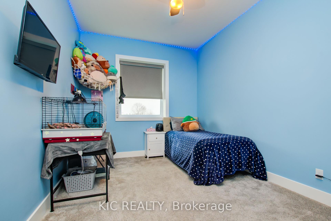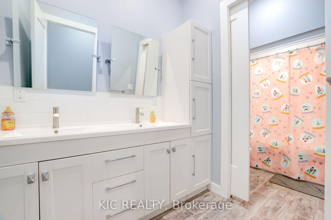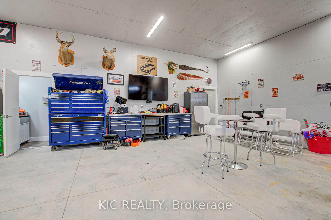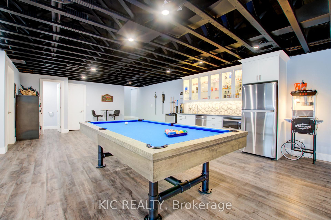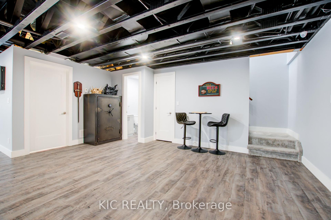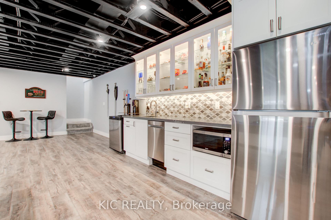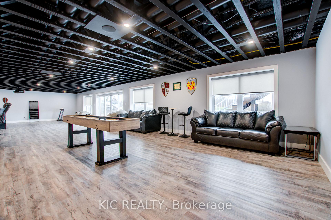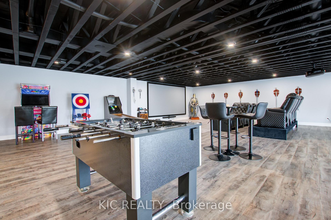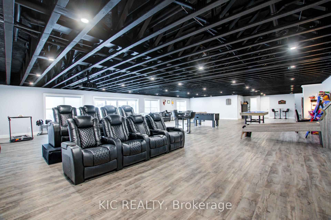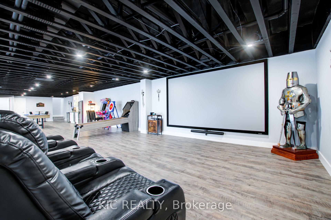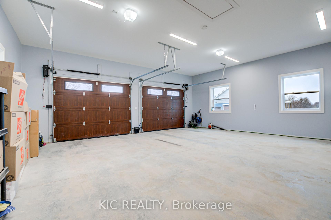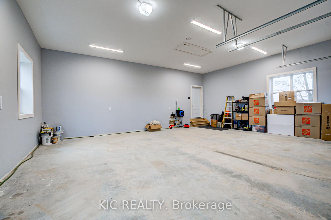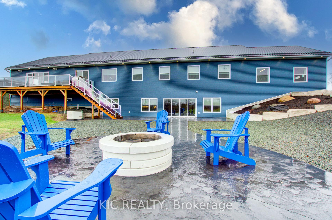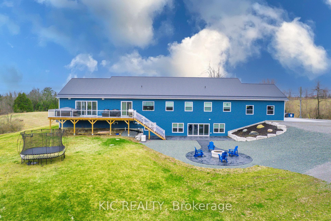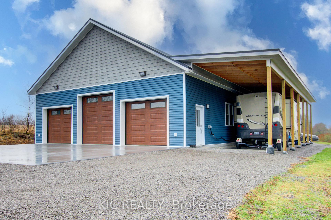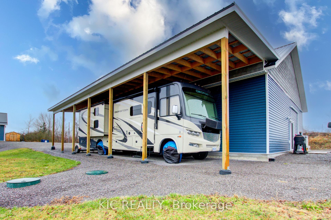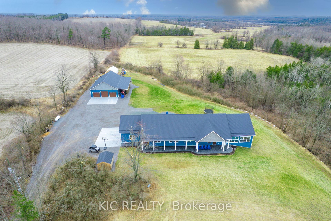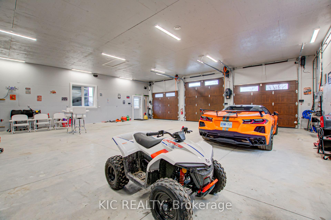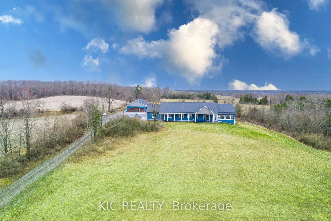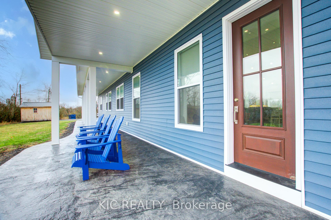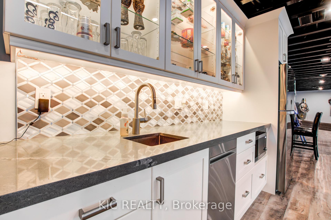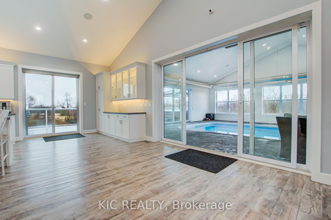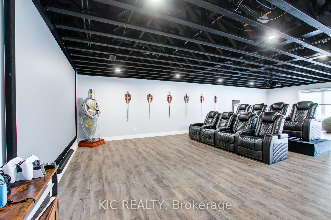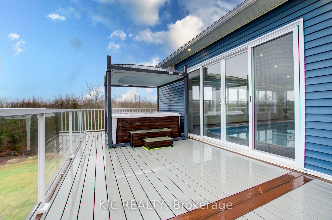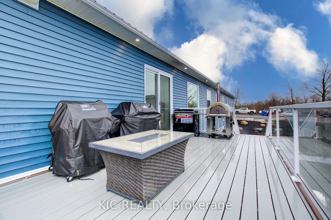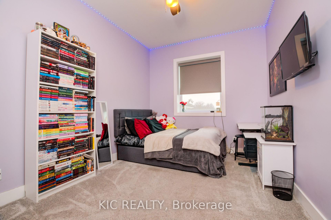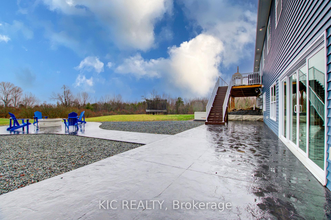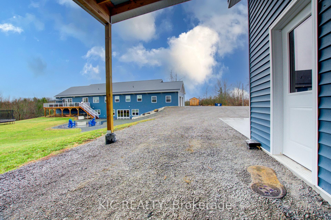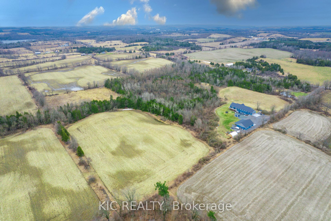$2,299,888
Available - For Sale
Listing ID: X12080414
1717 Asphodel 10th Line , Asphodel-Norwood, K0L 2V0, Peterborough
| Welcome to your dream estate 23.7 acres! luxurious 2021 custom-built home, ICF construction with R60 attic insulation. Private 900' lane with gates, offering over 5,200 sq. ft. , 23.7 private acres with scenic open fields, forest, and a serene pond. Steel roof, and vinyl siding, this home features extensive stamped concrete patios, composite deck with glass railings, off kitchen and pool room, featuring Marquis Hot Tub with Covana powerlifting cover($30K setup). Large firepit surrounded by stamped concrete, covered porch, an indoor 14x28" heated saltwater pool, in floor pool cover, HRV air exchanger. The interior showcases 10-foot ceilings (16-foot cathedral in great room), an open gourmet kitchen with high-end appliances, custom cabinetry, & stone counter tops. Enjoy 4 bathrooms & 5 bedrooms with custom closets, including a primary suite with a steam shower en- suite. Amenities include radiant in-floor heating, propane furnace with central air & IBC propane boiler system heating floors and pool. Oversized mud room with island, built in cabinets, stone countertops and washer & dryer, & door to attached heated 2 car garage Fully finished basement with 8' ceilings, clear span floor truss system & pot lights, custom built wet bar, theatre, billiards & arcade games. Attached heated garage, advanced security system, and soundproofed walls. Property highlights include a detached 40x60 heated shop ICF construction in floor drains & radiant heat, bathroom, propane force air heat, 3 bay doors, 12' ceilings (built in compressor) & 12'x60' covered RV storage that has 50 amp RV receptacle, & 25' concrete pad in front. A separate 22x40' 2-bedroom in-law apartment (currently rented $2200/month rental income could cover taxes and heating)! walk in shower, open concept, additional outbuildings, 20x30 coverall & 10x12 garden shed Complete security system inside & out can be monitored. This estate offers exceptional privacy & luxurious living! |
| Price | $2,299,888 |
| Taxes: | $10534.00 |
| Assessment Year: | 2025 |
| Occupancy: | Owner+T |
| Address: | 1717 Asphodel 10th Line , Asphodel-Norwood, K0L 2V0, Peterborough |
| Directions/Cross Streets: | COUNTY RD 42 |
| Rooms: | 14 |
| Bedrooms: | 5 |
| Bedrooms +: | 0 |
| Family Room: | T |
| Basement: | Walk-Out, Finished |
| Level/Floor | Room | Length(ft) | Width(ft) | Descriptions | |
| Room 1 | Main | Mud Room | 14.17 | 16.24 | Combined w/Laundry |
| Room 2 | Main | Kitchen | 24.86 | 19.68 | Combined w/Dining |
| Room 3 | Main | Dining Ro | 24.86 | 21.58 | Combined w/Kitchen |
| Room 4 | Main | Primary B | 13.45 | 16.43 | 3 Pc Ensuite |
| Room 5 | Main | Bedroom 2 | 13.42 | 14.83 | |
| Room 6 | Main | Bedroom 3 | 9.91 | 14.83 | |
| Room 7 | Main | Bedroom 4 | 10 | 16.4 | |
| Room 8 | Main | Bedroom 5 | 9.97 | 18.11 | |
| Room 9 | Main | Great Roo | 24.6 | 14.37 | Cathedral Ceiling(s) |
| Room 10 | Basement | Recreatio | 6159.84 | 36.15 | Combined w/Game |
| Room 11 | Basement | Utility R | 14.1 | 18.11 |
| Washroom Type | No. of Pieces | Level |
| Washroom Type 1 | 4 | Main |
| Washroom Type 2 | 2 | Main |
| Washroom Type 3 | 2 | Basement |
| Washroom Type 4 | 3 | Main |
| Washroom Type 5 | 0 |
| Total Area: | 0.00 |
| Approximatly Age: | 0-5 |
| Property Type: | Detached |
| Style: | Bungalow |
| Exterior: | Vinyl Siding |
| Garage Type: | Detached |
| Drive Parking Spaces: | 5 |
| Pool: | Indoor |
| Approximatly Age: | 0-5 |
| Approximatly Square Footage: | 2500-3000 |
| Property Features: | Clear View, Marina |
| CAC Included: | N |
| Water Included: | N |
| Cabel TV Included: | N |
| Common Elements Included: | N |
| Heat Included: | N |
| Parking Included: | N |
| Condo Tax Included: | N |
| Building Insurance Included: | N |
| Fireplace/Stove: | Y |
| Heat Type: | Forced Air |
| Central Air Conditioning: | Central Air |
| Central Vac: | N |
| Laundry Level: | Syste |
| Ensuite Laundry: | F |
| Elevator Lift: | False |
| Sewers: | Septic |
| Water: | Drilled W |
| Water Supply Types: | Drilled Well |
$
%
Years
This calculator is for demonstration purposes only. Always consult a professional
financial advisor before making personal financial decisions.
| Although the information displayed is believed to be accurate, no warranties or representations are made of any kind. |
| KIC REALTY |
|
|

Shawn Syed, AMP
Broker
Dir:
416-786-7848
Bus:
(416) 494-7653
Fax:
1 866 229 3159
| Book Showing | Email a Friend |
Jump To:
At a Glance:
| Type: | Freehold - Detached |
| Area: | Peterborough |
| Municipality: | Asphodel-Norwood |
| Neighbourhood: | Rural Asphodel-Norwood |
| Style: | Bungalow |
| Approximate Age: | 0-5 |
| Tax: | $10,534 |
| Beds: | 5 |
| Baths: | 4 |
| Fireplace: | Y |
| Pool: | Indoor |
Locatin Map:
Payment Calculator:

