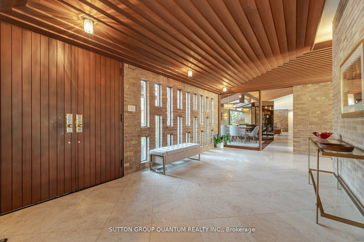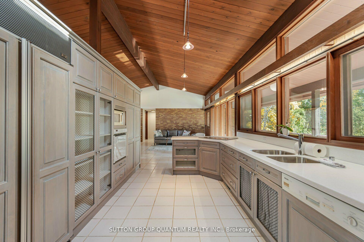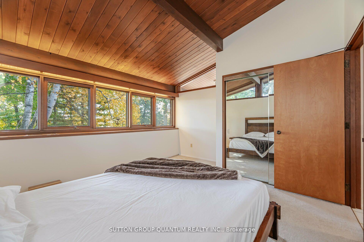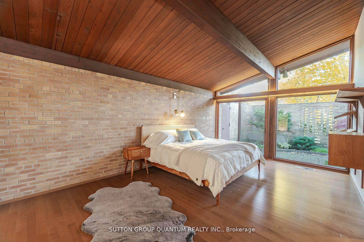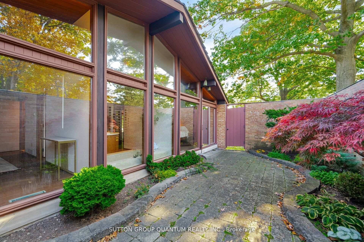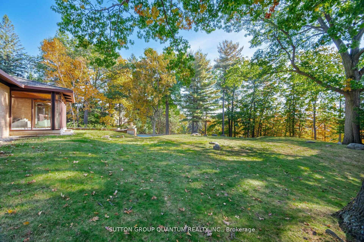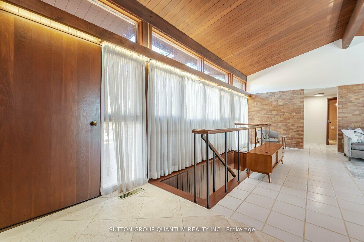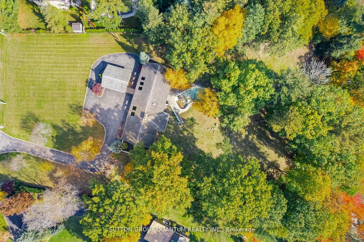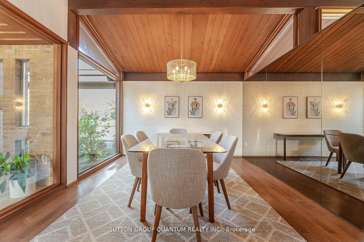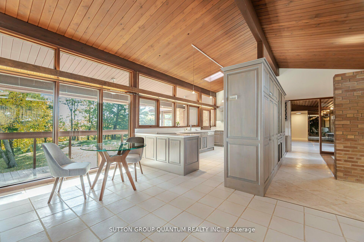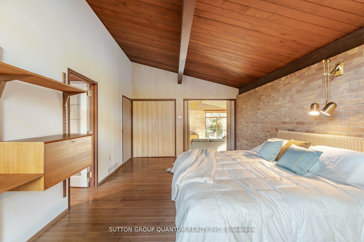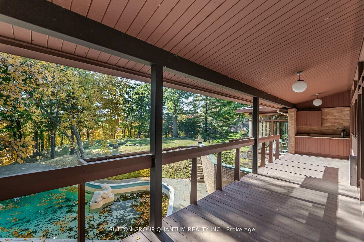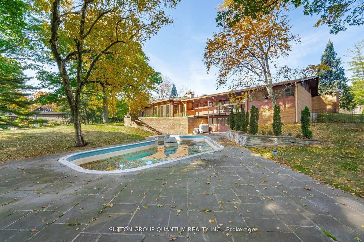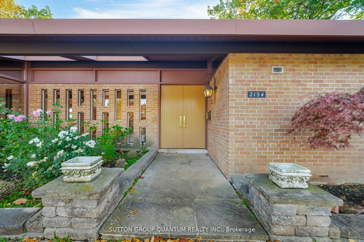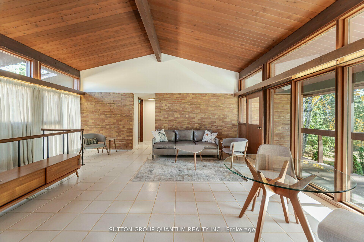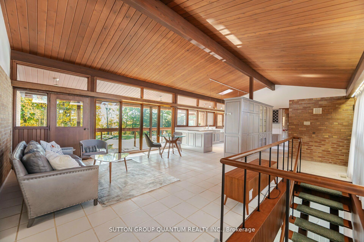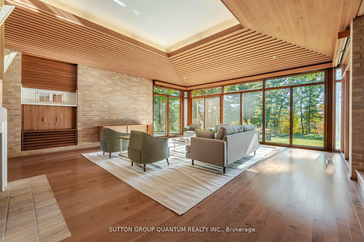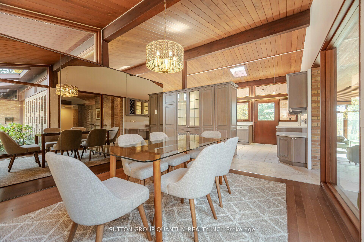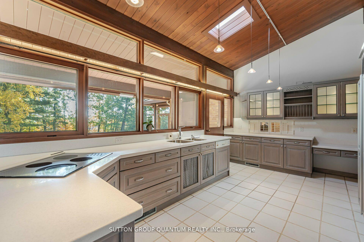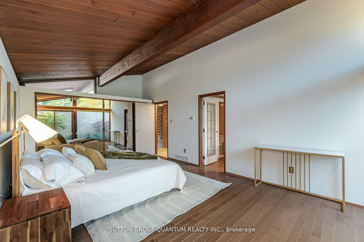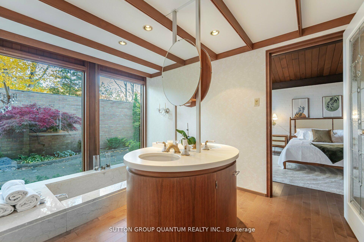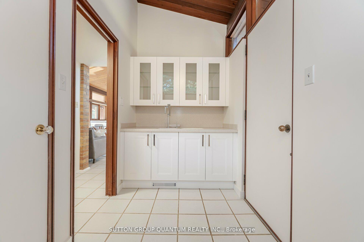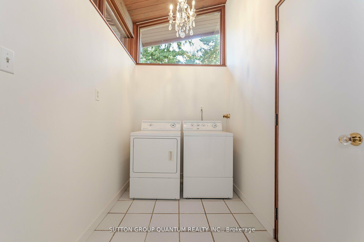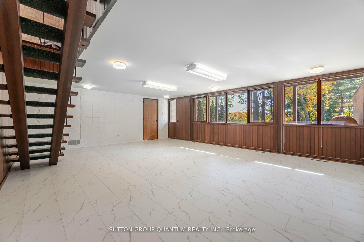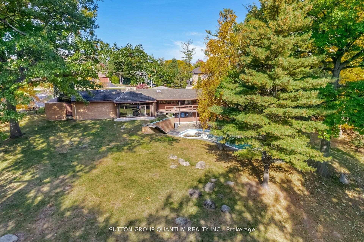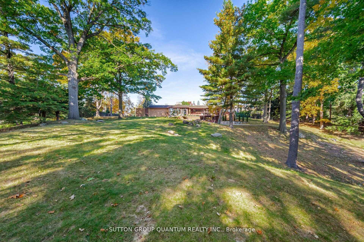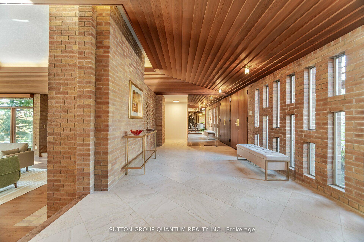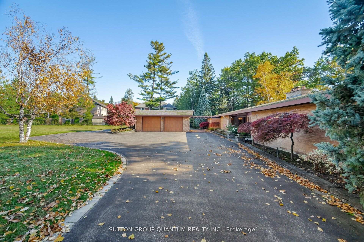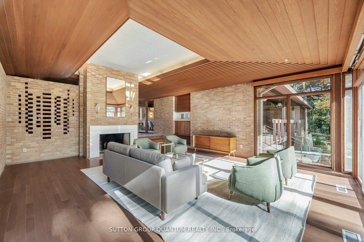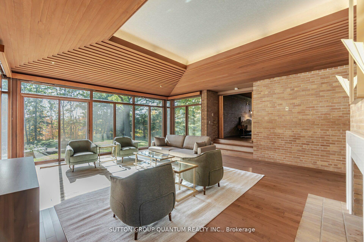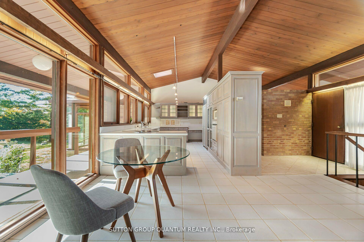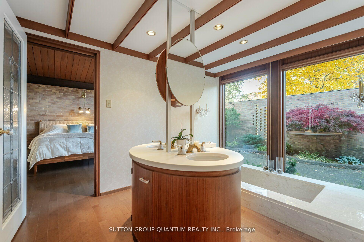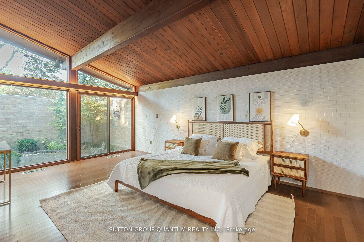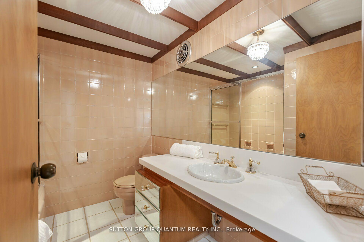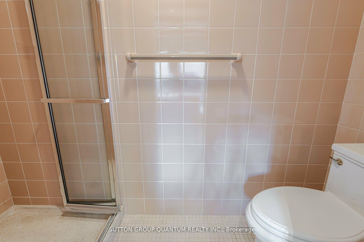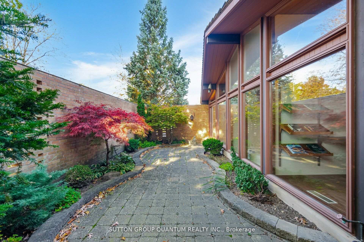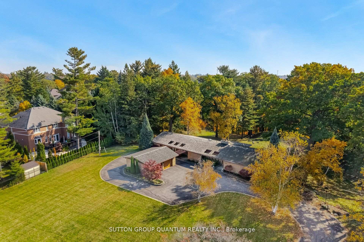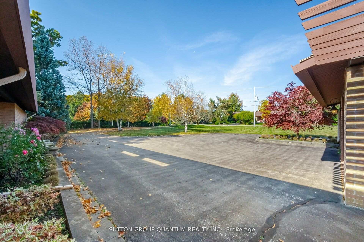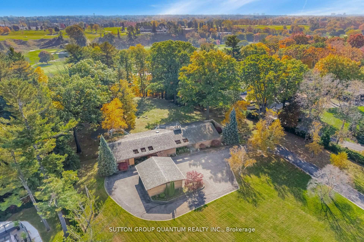$7,500
Available - For Rent
Listing ID: W12178826
2194 Oneida Cres , Mississauga, L5C 1V6, Peel
| Spectacular Ravine property nestled on 2.35 acre pie shaped lot backing onto the Credit River and the Mississauga Golf and Country Club. Sprawling 2700 sq ft Mid-Century Bungalow being offer for rent. Spacious step down living room with 12 ft vaulted ceilings and floor to ceiling windows overlooking ravine and glistening pool, Open concept Dining room overlooks front gardens and a generous great room offers 11 ft ceilings and walkout to deck. Updated kitchen with ceramic floors, Subzero Fridge, Dacor cooktop, B/I Dishwasher, walkout to deck with an expansive view of mature gardens ,ravine and pool. This home comes furnished with a modern contemporary design. **EXTRAS** Sub Zero Fridge, Stove, Dishwasher, Washer, Dryer, Light fixtures, garage door opener, Pool and related equipment. |
| Price | $7,500 |
| Taxes: | $0.00 |
| Occupancy: | Vacant |
| Address: | 2194 Oneida Cres , Mississauga, L5C 1V6, Peel |
| Acreage: | 2-4.99 |
| Directions/Cross Streets: | Queensway and Stavebank |
| Rooms: | 7 |
| Rooms +: | 1 |
| Bedrooms: | 3 |
| Bedrooms +: | 0 |
| Family Room: | T |
| Basement: | Finished wit |
| Furnished: | Furn |
| Level/Floor | Room | Length(ft) | Width(ft) | Descriptions | |
| Room 1 | Main | Living Ro | 19.58 | 17.65 | Ceramic Floor, Overlooks Ravine |
| Room 2 | Main | Dining Ro | 15.32 | 11.41 | Hardwood Floor, Open Concept |
| Room 3 | Main | Kitchen | 17.65 | 10.99 | Ceramic Floor, Updated, Overlooks Ravine |
| Room 4 | Main | Great Roo | 23.75 | 19.32 | Hardwood Floor, Fireplace, Overlooks Ravine |
| Room 5 | Main | Primary B | 18.93 | 12.07 | Hardwood Floor, 5 Pc Ensuite |
| Room 6 | Main | Bedroom 2 | 18.93 | 12.17 | Hardwood Floor, 5 Pc Ensuite |
| Room 7 | Main | Bedroom 3 | 14.33 | 12.4 | Carpet Free, Overlooks Pool, Overlooks Ravine |
| Room 8 | Basement | Recreatio | 23.32 | 18.93 | W/O To Pool, Sauna |
| Washroom Type | No. of Pieces | Level |
| Washroom Type 1 | 5 | Main |
| Washroom Type 2 | 3 | Basement |
| Washroom Type 3 | 4 | Main |
| Washroom Type 4 | 0 | |
| Washroom Type 5 | 0 |
| Total Area: | 0.00 |
| Property Type: | Detached |
| Style: | Bungalow |
| Exterior: | Brick |
| Garage Type: | Detached |
| (Parking/)Drive: | Circular D |
| Drive Parking Spaces: | 10 |
| Park #1 | |
| Parking Type: | Circular D |
| Park #2 | |
| Parking Type: | Circular D |
| Pool: | Inground |
| Laundry Access: | Ensuite |
| Approximatly Square Footage: | 2500-3000 |
| Property Features: | Golf, Greenbelt/Conserva |
| CAC Included: | N |
| Water Included: | N |
| Cabel TV Included: | N |
| Common Elements Included: | N |
| Heat Included: | N |
| Parking Included: | Y |
| Condo Tax Included: | N |
| Building Insurance Included: | N |
| Fireplace/Stove: | Y |
| Heat Type: | Forced Air |
| Central Air Conditioning: | Central Air |
| Central Vac: | N |
| Laundry Level: | Syste |
| Ensuite Laundry: | F |
| Sewers: | Sewer |
| Although the information displayed is believed to be accurate, no warranties or representations are made of any kind. |
| SUTTON GROUP QUANTUM REALTY INC. |
|
|

Shawn Syed, AMP
Broker
Dir:
416-786-7848
Bus:
(416) 494-7653
Fax:
1 866 229 3159
| Virtual Tour | Book Showing | Email a Friend |
Jump To:
At a Glance:
| Type: | Freehold - Detached |
| Area: | Peel |
| Municipality: | Mississauga |
| Neighbourhood: | Erindale |
| Style: | Bungalow |
| Beds: | 3 |
| Baths: | 3 |
| Fireplace: | Y |
| Pool: | Inground |
Locatin Map:

