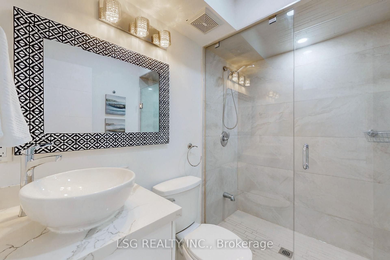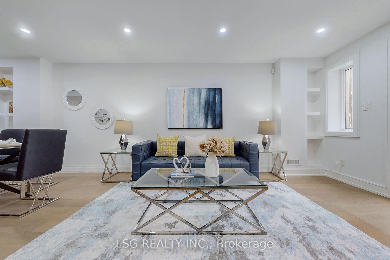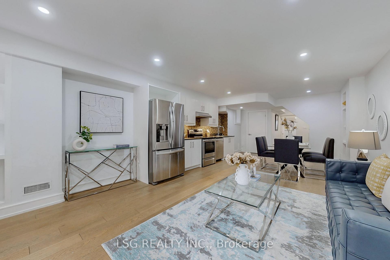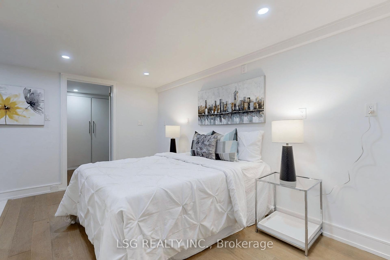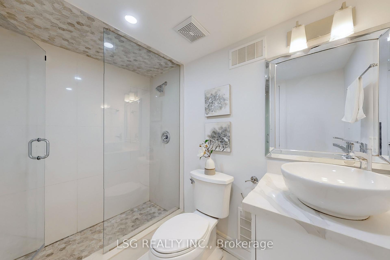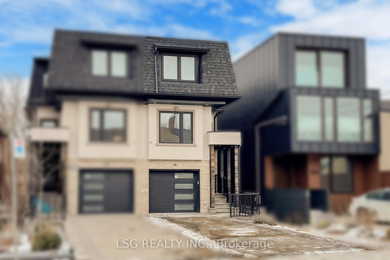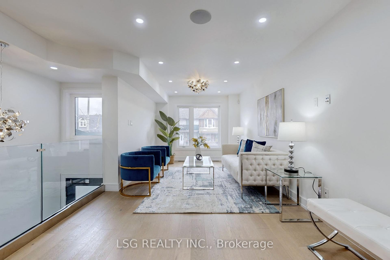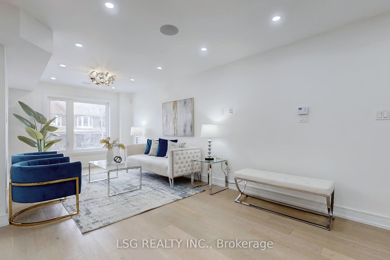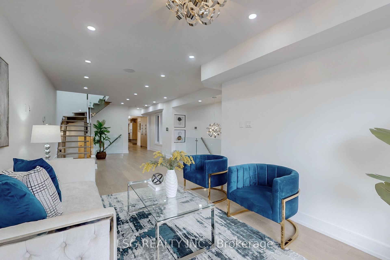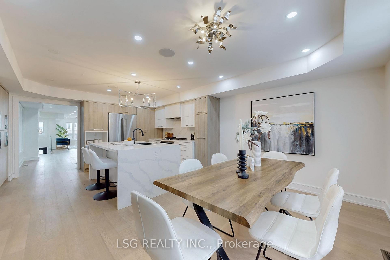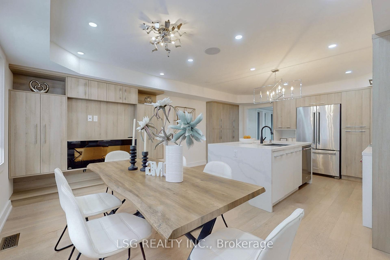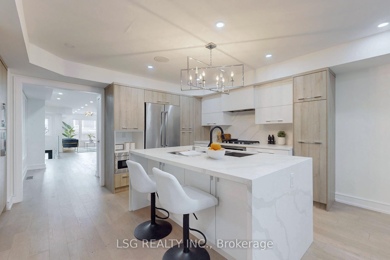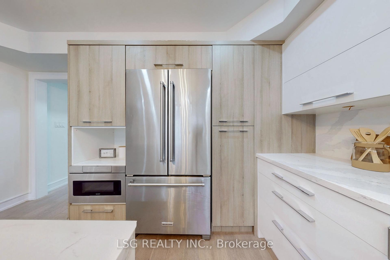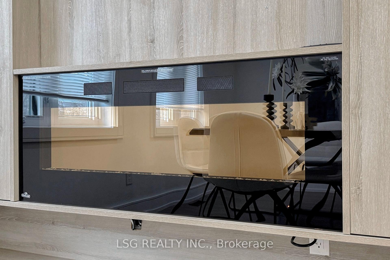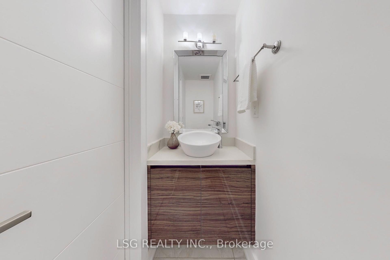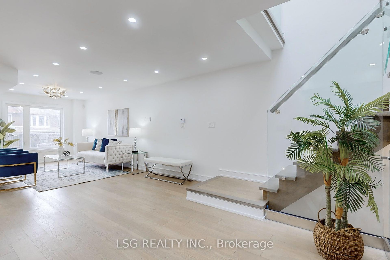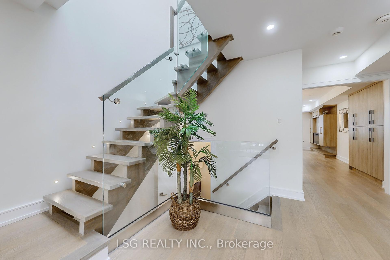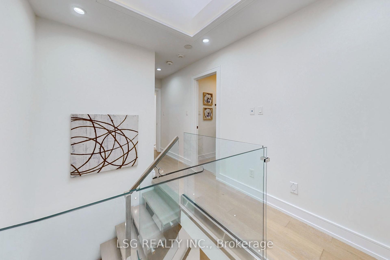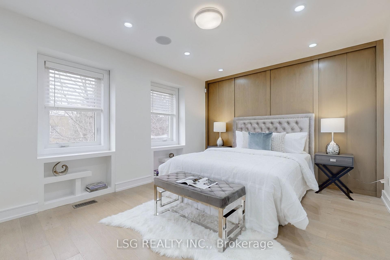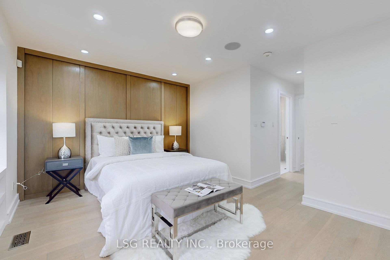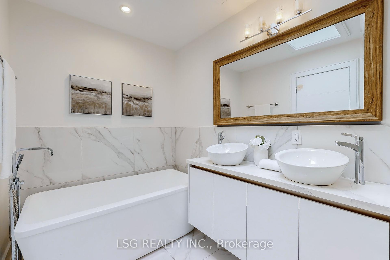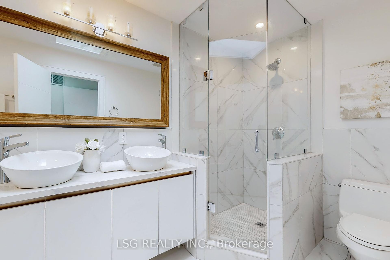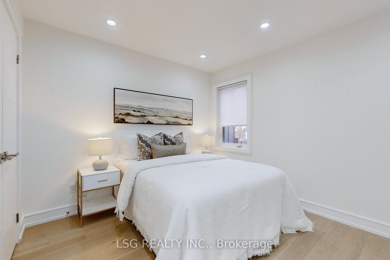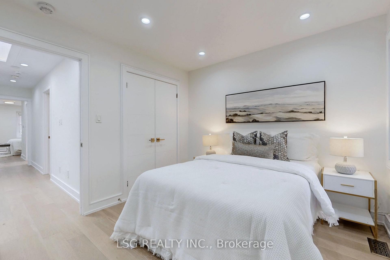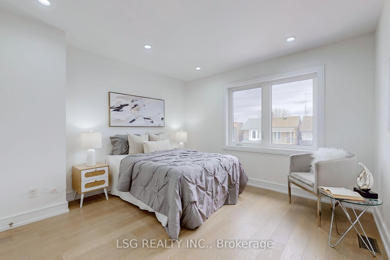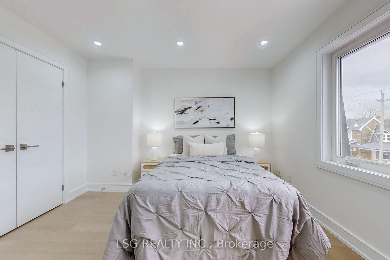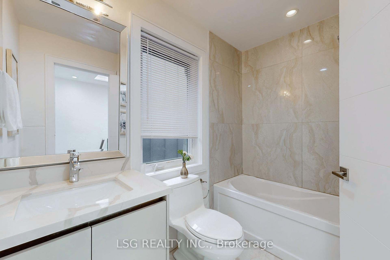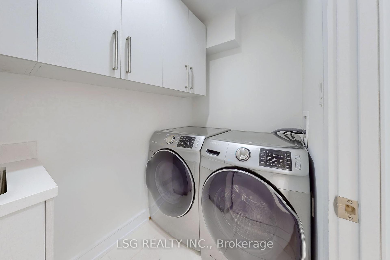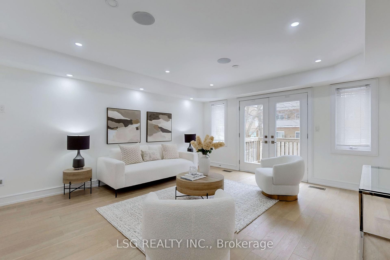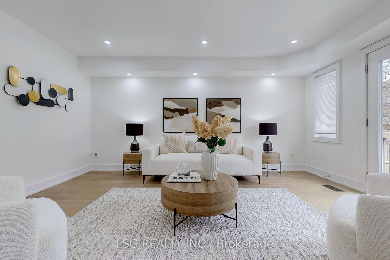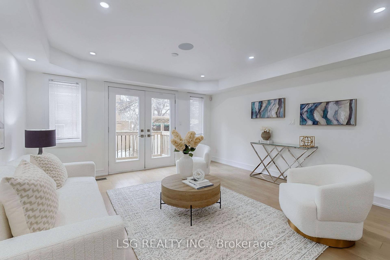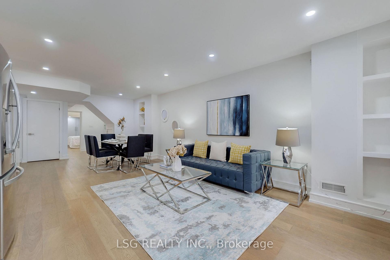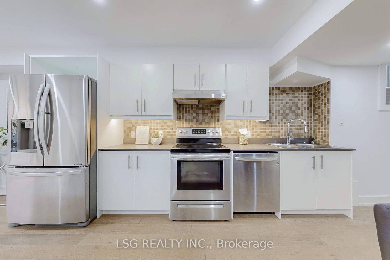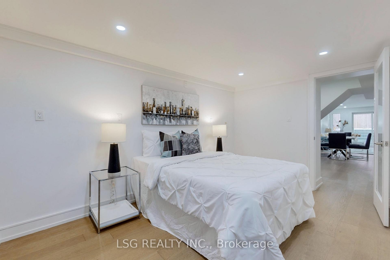$2,349,000
Available - For Sale
Listing ID: W12168334
868 Shaw Stre , Toronto, M6G 3M2, Toronto
| Welcome to this stunning custom-built semi-detached home at 868 Shaw St, offering an exceptional living experience in a prime location just minutes from Bloor & Christie, George Brown College, and Casa Loma. This luxurious property, only 7 years old, boasts approximately 3000 sqft of living space and is designed with modern elegance. With a spacious layout featuring 3+2 bedrooms, this home has immense potential for multi-unit living, offering flexibility for homeowners or investors seeking income-generating opportunities. The home is equipped with high-end finishes, including granite countertops, engineering hardwood floors, and top-of-the-line appliances in both kitchens. The master suite is a true retreat, complete with an en-suite bathroom featuring a glass shower and high-end granite countertops. You'll find dramatic floating glass-walled stairs, two skylights that fill the space with natural light, and over 10 built-in speakers throughout the home. The soundproofed, fire-rated basement with separate laundry facilities ensures peace and privacy. Enjoy the convenience of a built-in garage with two parking spots on the driveway, as well as added security with four cameras around the house. Additional features include ample closet space with dividers and shelves, modern design throughout, and a walk-out basement. This home combines luxury living, smart design, and exceptional investment potential, making it an ideal choice for anyone seeking both style and function. Don't miss the chance to make 868 Shaw St your new home! **EXTRAS** Top Of The Line Ss Appliances In 2 Sets. Fridge, B/I Oven, Gas Cooktop, B/I Microwave, Dishwasher,2 Sets Of Front Load Washer& Dryer, Electrical Fireplace, Security Cameras Around House, B/I Sound System. Finished W/O Basement. |
| Price | $2,349,000 |
| Taxes: | $10107.03 |
| Occupancy: | Partial |
| Address: | 868 Shaw Stre , Toronto, M6G 3M2, Toronto |
| Directions/Cross Streets: | Bloor & Christie |
| Rooms: | 10 |
| Rooms +: | 2 |
| Bedrooms: | 4 |
| Bedrooms +: | 1 |
| Family Room: | T |
| Basement: | Finished wit, Apartment |
| Level/Floor | Room | Length(ft) | Width(ft) | Descriptions | |
| Room 1 | Main | Living Ro | 31.98 | 14.3 | Hardwood Floor, Large Window, Combined w/Dining |
| Room 2 | Main | Dining Ro | 31.98 | 16.6 | Hardwood Floor, Large Window, Combined w/Living |
| Room 3 | Main | Kitchen | 22.99 | 17.19 | Hardwood Floor, Quartz Counter, Combined w/Family |
| Room 4 | Second | Primary B | 18.76 | 14.86 | Walk-In Closet(s), Pot Lights, 5 Pc Ensuite |
| Room 5 | Second | Bedroom 2 | 10.86 | 10.4 | Pot Lights, Hardwood Floor, Large Closet |
| Room 6 | Second | Bedroom 3 | 12.86 | 11.35 | Built-in Speakers, Pot Lights, Hardwood Floor |
| Room 7 | Lower | Bedroom 4 | 20.4 | 14.6 | Built-in Speakers, Hardwood Floor, 3 Pc Ensuite |
| Room 8 | Basement | Bedroom 5 | 26.93 | 13.91 | Hardwood Floor, Pot Lights, W/O To Yard |
| Room 9 | Second | Laundry | 7.84 | 4.62 | Stainless Steel Appl, Tile Floor, Pot Lights |
| Room 10 | Basement | Laundry | 5.35 | 4.56 | Stainless Steel Appl, Tile Floor, Pot Lights |
| Room 11 | Basement | Recreatio | 26.93 | 13.91 | Hardwood Floor, Pot Lights, Combined w/Br |
| Room 12 | Basement | Bathroom | 7.9 | 4.99 | Separate Shower, B/I Vanity, Tile Floor |
| Washroom Type | No. of Pieces | Level |
| Washroom Type 1 | 5 | Second |
| Washroom Type 2 | 4 | Second |
| Washroom Type 3 | 2 | Main |
| Washroom Type 4 | 3 | Lower |
| Washroom Type 5 | 3 | Basement |
| Total Area: | 0.00 |
| Approximatly Age: | 6-15 |
| Property Type: | Semi-Detached |
| Style: | 3-Storey |
| Exterior: | Stone, Stucco (Plaster) |
| Garage Type: | Built-In |
| (Parking/)Drive: | Available, |
| Drive Parking Spaces: | 2 |
| Park #1 | |
| Parking Type: | Available, |
| Park #2 | |
| Parking Type: | Available |
| Park #3 | |
| Parking Type: | Private |
| Pool: | None |
| Approximatly Age: | 6-15 |
| Approximatly Square Footage: | 2000-2500 |
| CAC Included: | N |
| Water Included: | N |
| Cabel TV Included: | N |
| Common Elements Included: | N |
| Heat Included: | N |
| Parking Included: | N |
| Condo Tax Included: | N |
| Building Insurance Included: | N |
| Fireplace/Stove: | Y |
| Heat Type: | Forced Air |
| Central Air Conditioning: | Central Air |
| Central Vac: | N |
| Laundry Level: | Syste |
| Ensuite Laundry: | F |
| Sewers: | Sewer |
$
%
Years
This calculator is for demonstration purposes only. Always consult a professional
financial advisor before making personal financial decisions.
| Although the information displayed is believed to be accurate, no warranties or representations are made of any kind. |
| LSG REALTY INC. |
|
|

Shawn Syed, AMP
Broker
Dir:
416-786-7848
Bus:
(416) 494-7653
Fax:
1 866 229 3159
| Book Showing | Email a Friend |
Jump To:
At a Glance:
| Type: | Freehold - Semi-Detached |
| Area: | Toronto |
| Municipality: | Toronto W02 |
| Neighbourhood: | Dovercourt-Wallace Emerson-Junction |
| Style: | 3-Storey |
| Approximate Age: | 6-15 |
| Tax: | $10,107.03 |
| Beds: | 4+1 |
| Baths: | 5 |
| Fireplace: | Y |
| Pool: | None |
Locatin Map:
Payment Calculator:

