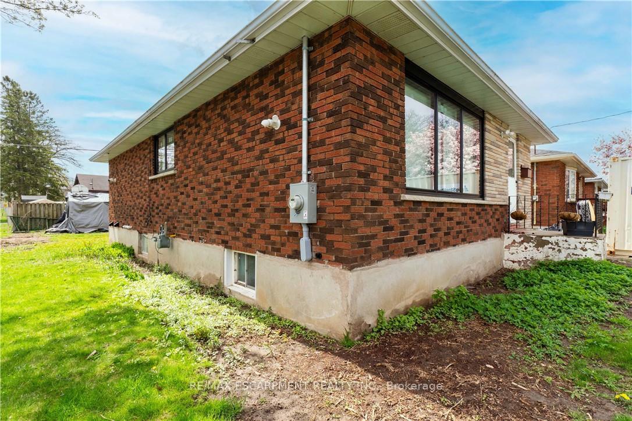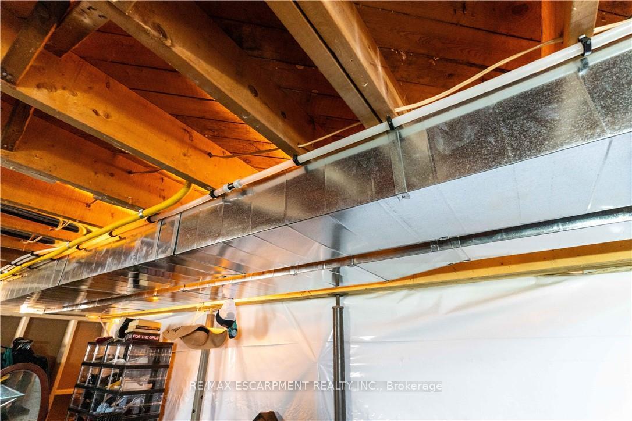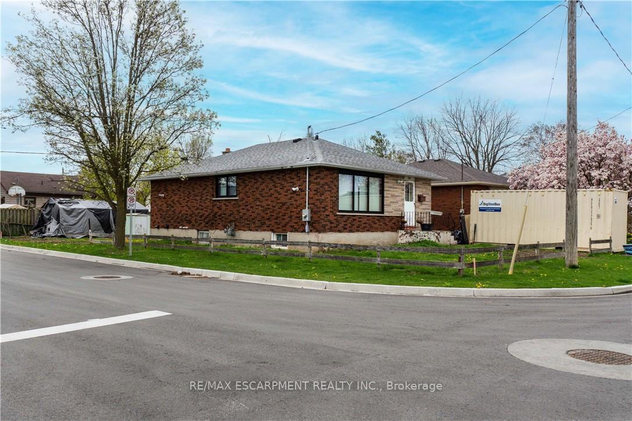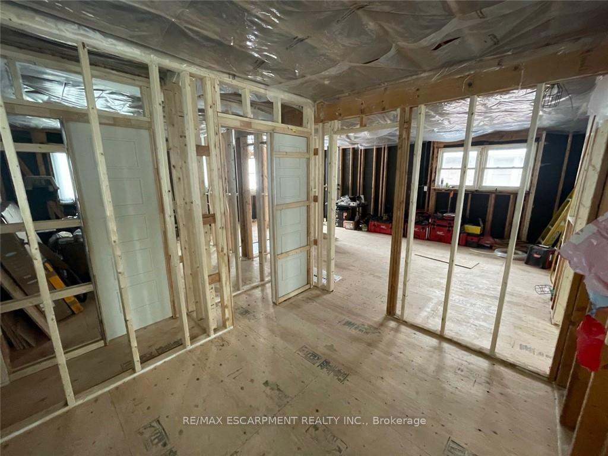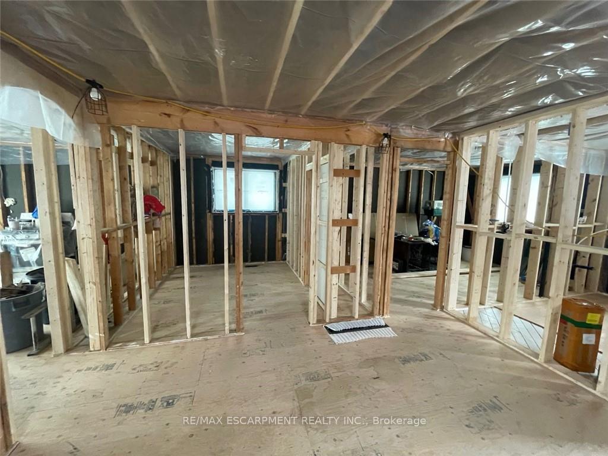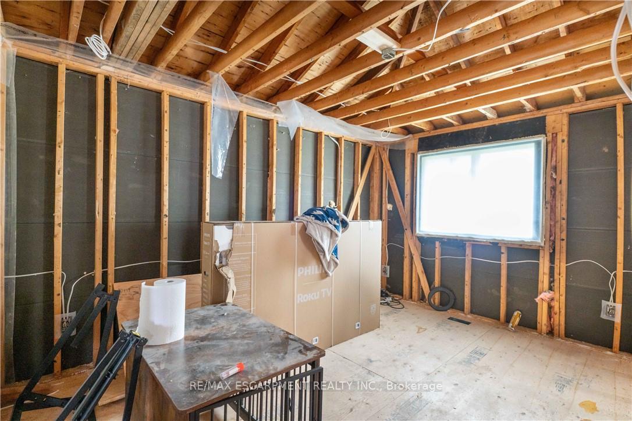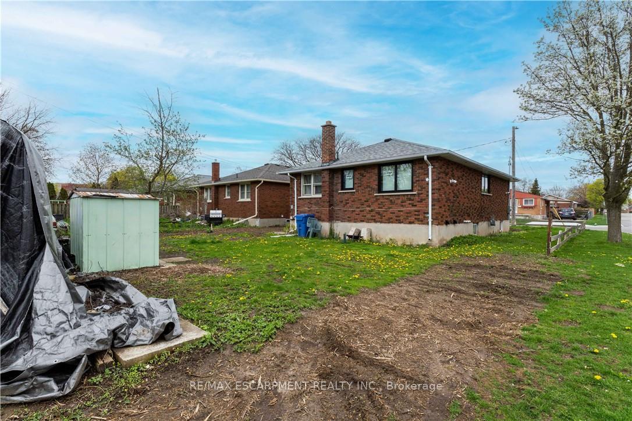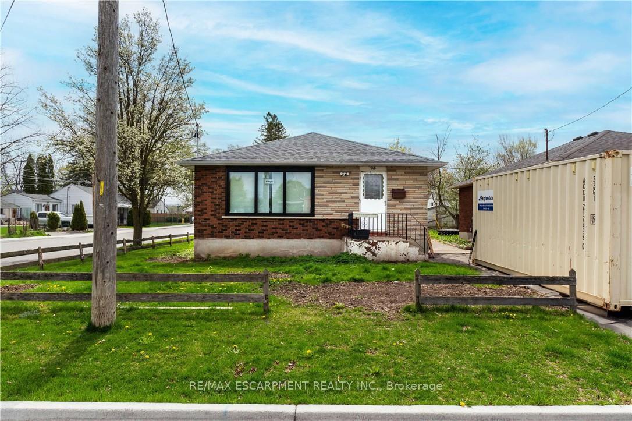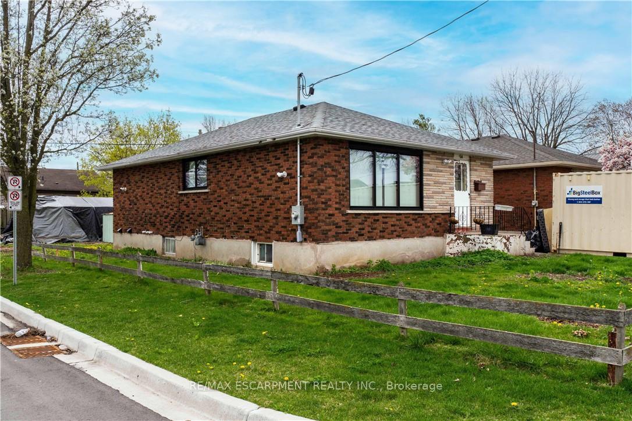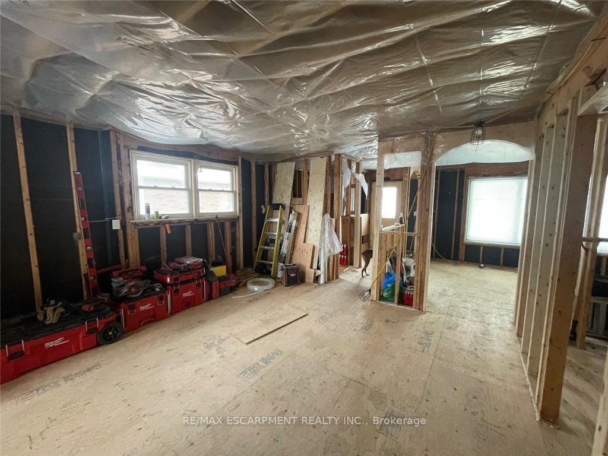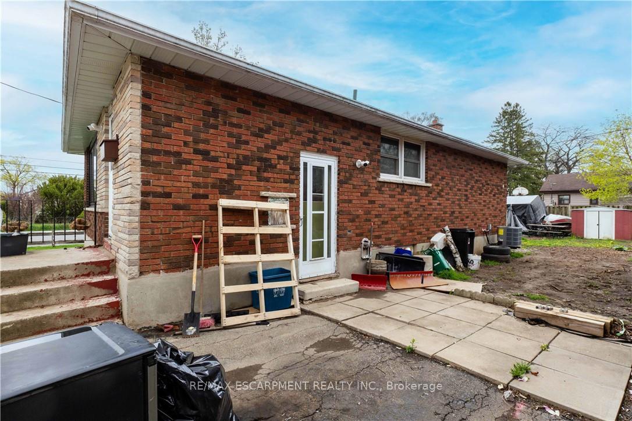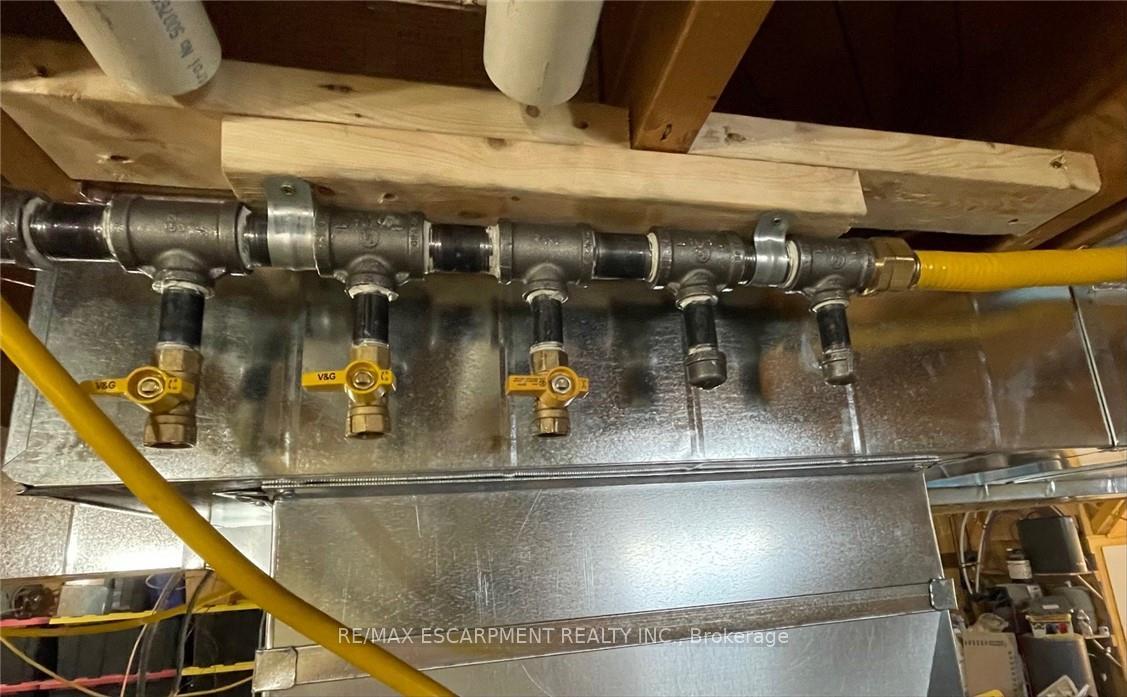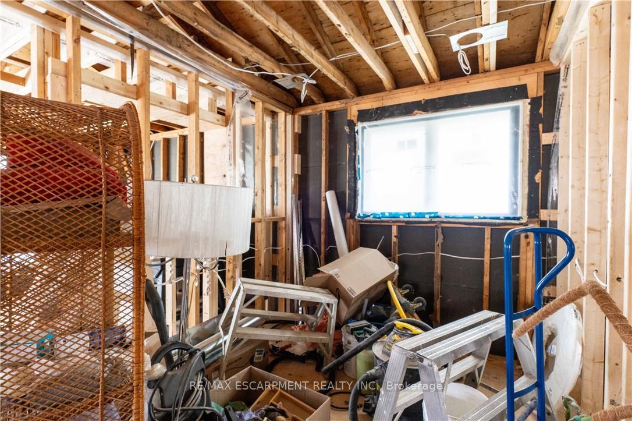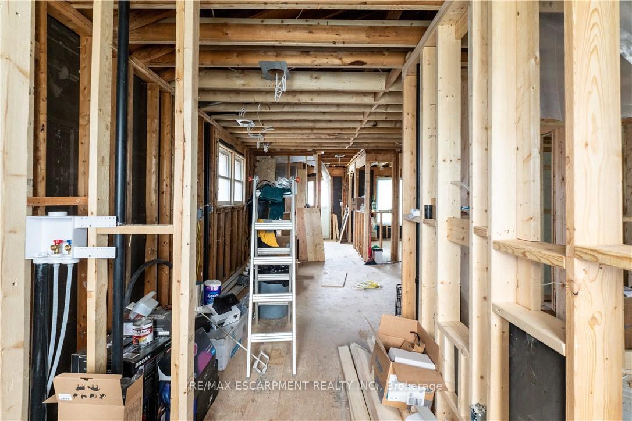$499,900
Available - For Sale
Listing ID: X12139618
94 SEVENTH Aven , Brantford, N3S 1B8, Brantford
| A Home Reborn: Your Next Chapter Awaits Step into a home that has been lovingly stripped back to its bones and thoughtfully rebuilt starting in the Fall of 2024. The owner, acting as trustee, has invested in all the critical components that often go unseen but make a house truly sound and efficient. As you enter the front living room, you'll notice the beautiful Magic windows that flood the space with natural light while providing superior insulation. These same premium windows grace both bedrooms and the bathroom, creating bright, comfortable spaces throughout. Below your feet and behind the walls, this home harbors modern conveniences that bring peace of mind. A new furnace and central air system maintain perfect comfort year-round. Crystal-clear Uponor PEX pipes deliver water throughout the home with reliability and purity. The new roof shingles above provide lasting protection from the elements, while the upgraded 200 amp electrical panel powers today's technology with ease. The bathroom has been equipped with a new tub/shower combination, and thoughtful additions like a backwater valve with ABS plumbing protect against potential flooding issues. Your daily water experience is enhanced by both a water softener system and reverse osmosis filtration, delivering the purest water for your family. A new hot water tank ensures you'll never run short during your morning routine. All the expensive, challenging work has been completed. Now, this home awaits a buyer with vision to add the finishing touches and personal style. The canvas has been prepared- the opportunity to create your perfect home awaits. |
| Price | $499,900 |
| Taxes: | $2780.60 |
| Assessment Year: | 2025 |
| Occupancy: | Owner |
| Address: | 94 SEVENTH Aven , Brantford, N3S 1B8, Brantford |
| Directions/Cross Streets: | Corner of Division and Seventh |
| Rooms: | 6 |
| Rooms +: | 5 |
| Bedrooms: | 2 |
| Bedrooms +: | 2 |
| Family Room: | F |
| Basement: | Full |
| Level/Floor | Room | Length(ft) | Width(ft) | Descriptions | |
| Room 1 | Main | Kitchen | 15.48 | 14.5 | |
| Room 2 | Main | Living Ro | 17.15 | 11.51 | |
| Room 3 | Main | Bathroom | 10.4 | 6.99 | |
| Room 4 | Main | Laundry | 10.76 | 7.74 | |
| Room 5 | Main | Bedroom | 14.24 | 10.66 | |
| Room 6 | Main | Bedroom | 10.07 | 8.17 | |
| Room 7 | Lower | Recreatio | 23.75 | 12.66 | |
| Room 8 | Lower | Bedroom | 12 | 12 | |
| Room 9 | Lower | Bathroom | 12.07 | 5.08 | 2 Pc Bath |
| Room 10 | Lower | Utility R | 12.07 | 6.49 | |
| Room 11 | Lower | Bedroom | 10.99 | 12 |
| Washroom Type | No. of Pieces | Level |
| Washroom Type 1 | 2 | Lower |
| Washroom Type 2 | 0 | |
| Washroom Type 3 | 0 | |
| Washroom Type 4 | 0 | |
| Washroom Type 5 | 0 |
| Total Area: | 0.00 |
| Property Type: | Detached |
| Style: | Bungalow |
| Exterior: | Brick |
| Garage Type: | None |
| (Parking/)Drive: | Front Yard |
| Drive Parking Spaces: | 2 |
| Park #1 | |
| Parking Type: | Front Yard |
| Park #2 | |
| Parking Type: | Front Yard |
| Park #3 | |
| Parking Type: | Private |
| Pool: | None |
| Approximatly Square Footage: | 700-1100 |
| CAC Included: | N |
| Water Included: | N |
| Cabel TV Included: | N |
| Common Elements Included: | N |
| Heat Included: | N |
| Parking Included: | N |
| Condo Tax Included: | N |
| Building Insurance Included: | N |
| Fireplace/Stove: | N |
| Heat Type: | Forced Air |
| Central Air Conditioning: | Central Air |
| Central Vac: | N |
| Laundry Level: | Syste |
| Ensuite Laundry: | F |
| Sewers: | Sewer |
$
%
Years
This calculator is for demonstration purposes only. Always consult a professional
financial advisor before making personal financial decisions.
| Although the information displayed is believed to be accurate, no warranties or representations are made of any kind. |
| RE/MAX ESCARPMENT REALTY INC. |
|
|

Shawn Syed, AMP
Broker
Dir:
416-786-7848
Bus:
(416) 494-7653
Fax:
1 866 229 3159
| Book Showing | Email a Friend |
Jump To:
At a Glance:
| Type: | Freehold - Detached |
| Area: | Brantford |
| Municipality: | Brantford |
| Neighbourhood: | Dufferin Grove |
| Style: | Bungalow |
| Tax: | $2,780.6 |
| Beds: | 2+2 |
| Baths: | 1 |
| Fireplace: | N |
| Pool: | None |
Locatin Map:
Payment Calculator:








