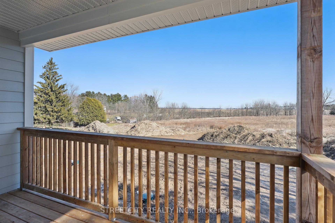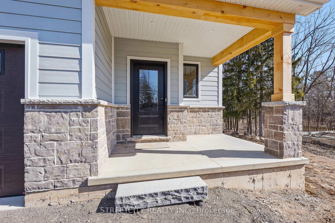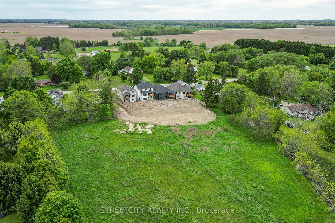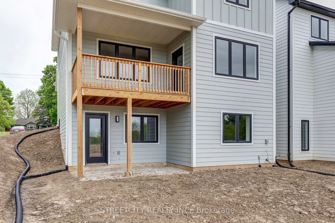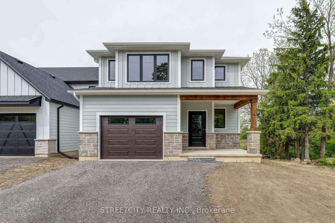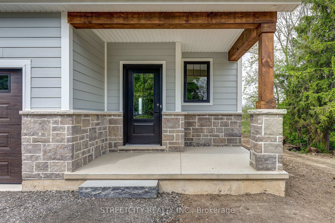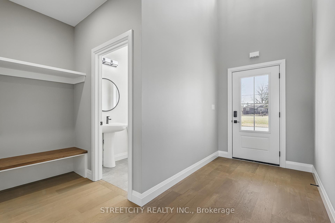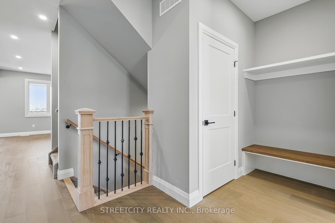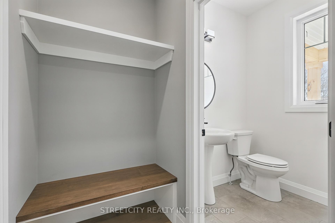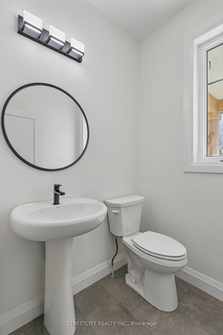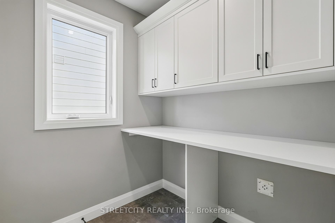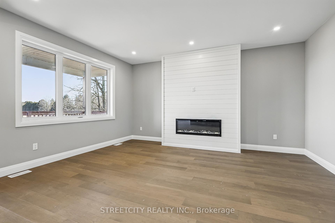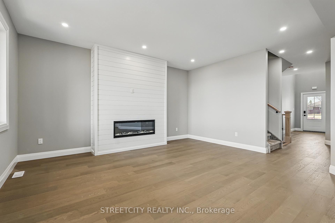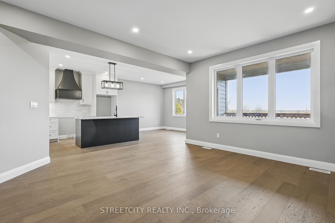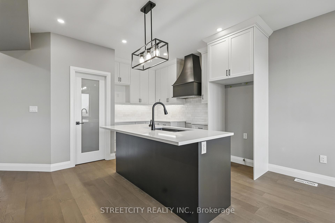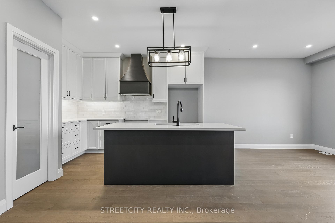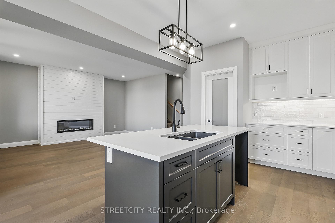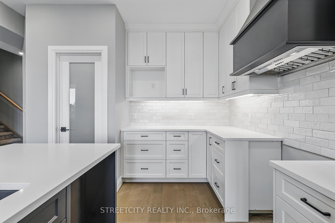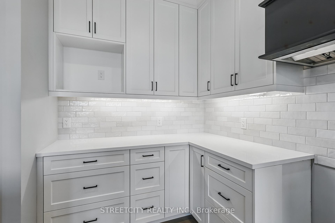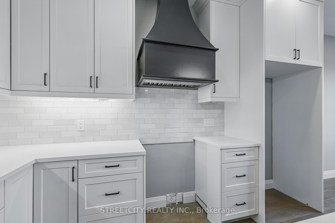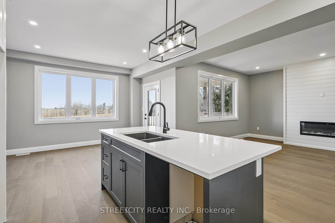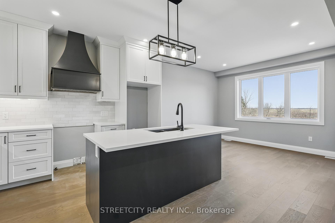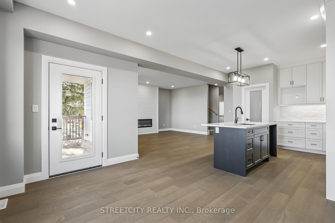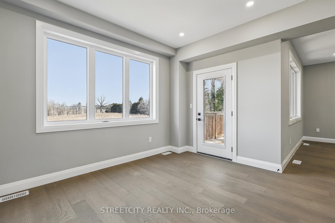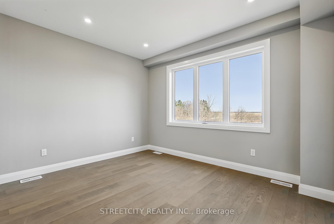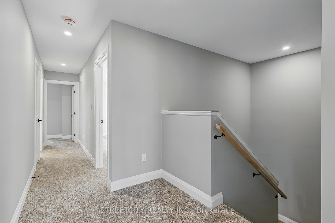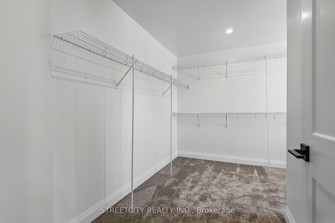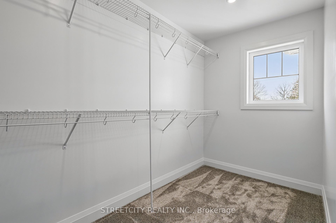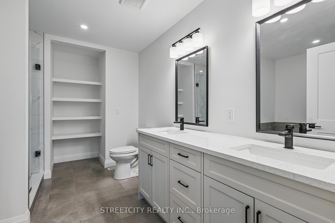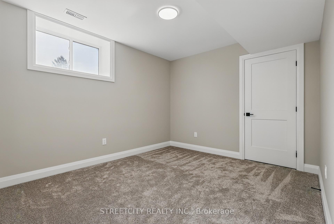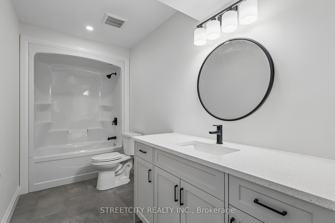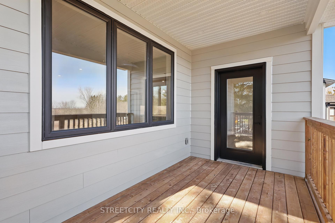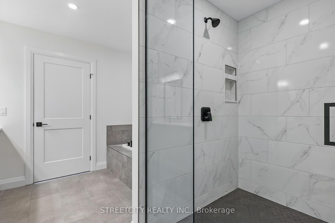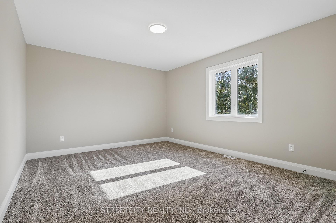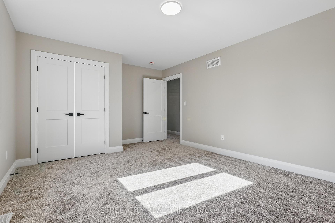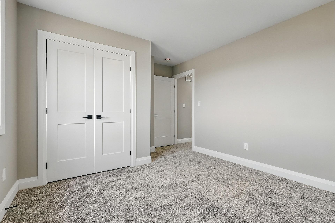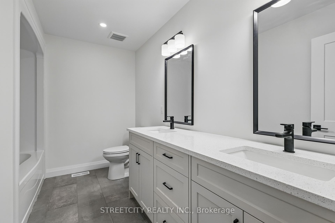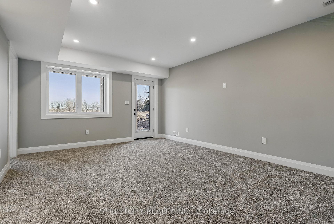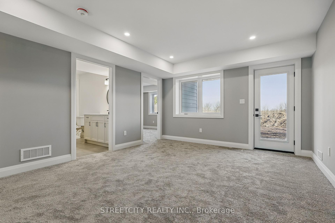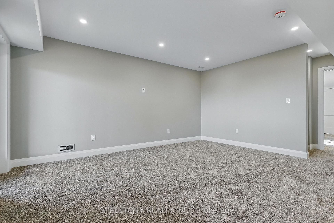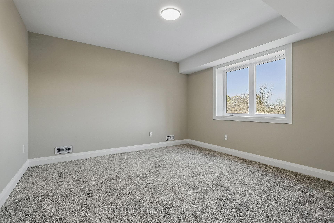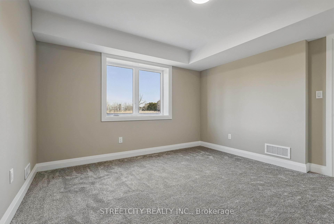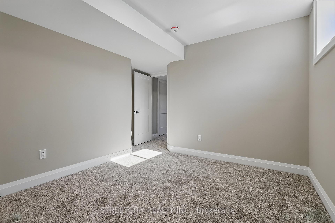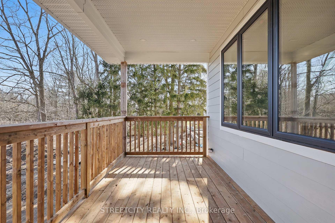$875,000
Available - For Sale
Listing ID: X12178349
8068 Union Road , Southwold, N0L 1K0, Elgin
| Welcome to this stunning 1,948 sq. ft. two-storey home, perfectly designed for family living and nestled in the highly sought-after Southwold school district. Boasting 5 spacious bedrooms and 3.5 bathrooms, this home also features a beautifully finished walk-out basement with excellent in-law suite potential. Ideally located just minutes from the scenic beaches of Port Stanley, 15 minutes from St. Thomas, and only 20 minutes to London with easy access to Highway 401, it offers the perfect balance of convenience and lifestyle .The main floor impresses with a bright and airy great room complete with a cozy fireplace and gleaming hardwood floors. The open-concept kitchen and dining area is a true showstopper, featuring stone countertops, a central island, and plenty of space for entertaining. A convenient main-floor laundry room and a stylish two-piece guest bathroom add to the home's thoughtful layout. Upstairs, you'll find three generously sized bedrooms, including a luxurious primary suite with a massive walk-in closet and a spa-like 5-piece ensuite featuring a large soaker tub and walk-in shower. The lower level offers even more living space with a family room, two additional bedrooms, and another full 5-piece bathroom ideal for teens, guests, or extended family .Sitting on an impressive 47 x 147-foot lot, there's plenty of room for kids and pets to play in the spacious backyard. This is the ultimate family home with room to grow, relax, and enjoy. Don't miss your chance to own this exceptional property! |
| Price | $875,000 |
| Taxes: | $0.00 |
| Occupancy: | Vacant |
| Address: | 8068 Union Road , Southwold, N0L 1K0, Elgin |
| Acreage: | < .50 |
| Directions/Cross Streets: | Fingal Line |
| Rooms: | 10 |
| Rooms +: | 3 |
| Bedrooms: | 3 |
| Bedrooms +: | 2 |
| Family Room: | F |
| Basement: | Finished wit |
| Level/Floor | Room | Length(ft) | Width(ft) | Descriptions | |
| Room 1 | Main | Great Roo | 16.6 | 14.17 | Fireplace |
| Room 2 | Main | Dining Ro | 12.92 | 11.02 | |
| Room 3 | Main | Kitchen | 13.09 | 12.46 | Pantry |
| Room 4 | Main | Bathroom | 2 Pc Bath | ||
| Room 5 | Second | Primary B | 18.14 | 14.83 | |
| Room 6 | Second | Bedroom 2 | 16.6 | 12.07 | |
| Room 7 | Second | Bedroom 3 | 12.92 | 11.02 | |
| Room 8 | Second | Bathroom | 5 Pc Ensuite | ||
| Room 9 | Second | Bathroom | 5 Pc Bath | ||
| Room 10 | Lower | Family Ro | 16.14 | 12.86 | |
| Room 11 | Lower | Bedroom 4 | 12.33 | 12.5 | |
| Room 12 | Lower | Bedroom 5 | 11.45 | 10.17 | |
| Room 13 | Lower | Laundry | 7.02 | 6.59 | |
| Room 14 | Lower | Bathroom | 5 Pc Bath |
| Washroom Type | No. of Pieces | Level |
| Washroom Type 1 | 2 | Main |
| Washroom Type 2 | 5 | Second |
| Washroom Type 3 | 3 | Lower |
| Washroom Type 4 | 0 | |
| Washroom Type 5 | 0 |
| Total Area: | 0.00 |
| Approximatly Age: | New |
| Property Type: | Detached |
| Style: | 2-Storey |
| Exterior: | Board & Batten , Vinyl Siding |
| Garage Type: | Attached |
| (Parking/)Drive: | Private Do |
| Drive Parking Spaces: | 4 |
| Park #1 | |
| Parking Type: | Private Do |
| Park #2 | |
| Parking Type: | Private Do |
| Pool: | None |
| Approximatly Age: | New |
| Approximatly Square Footage: | 1500-2000 |
| CAC Included: | N |
| Water Included: | N |
| Cabel TV Included: | N |
| Common Elements Included: | N |
| Heat Included: | N |
| Parking Included: | N |
| Condo Tax Included: | N |
| Building Insurance Included: | N |
| Fireplace/Stove: | Y |
| Heat Type: | Forced Air |
| Central Air Conditioning: | Central Air |
| Central Vac: | N |
| Laundry Level: | Syste |
| Ensuite Laundry: | F |
| Sewers: | Holding Tank |
$
%
Years
This calculator is for demonstration purposes only. Always consult a professional
financial advisor before making personal financial decisions.
| Although the information displayed is believed to be accurate, no warranties or representations are made of any kind. |
| STREETCITY REALTY INC. |
|
|

Shawn Syed, AMP
Broker
Dir:
416-786-7848
Bus:
(416) 494-7653
Fax:
1 866 229 3159
| Virtual Tour | Book Showing | Email a Friend |
Jump To:
At a Glance:
| Type: | Freehold - Detached |
| Area: | Elgin |
| Municipality: | Southwold |
| Neighbourhood: | Fingal |
| Style: | 2-Storey |
| Approximate Age: | New |
| Beds: | 3+2 |
| Baths: | 4 |
| Fireplace: | Y |
| Pool: | None |
Locatin Map:
Payment Calculator:

