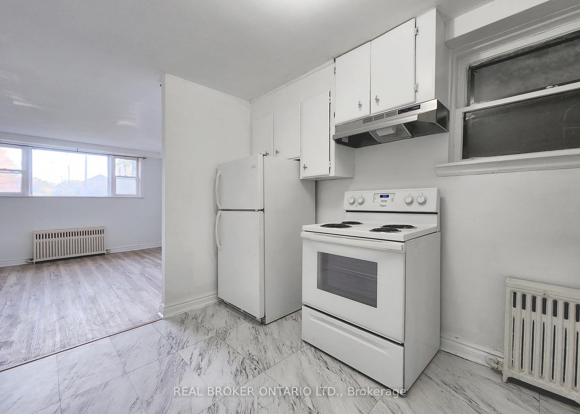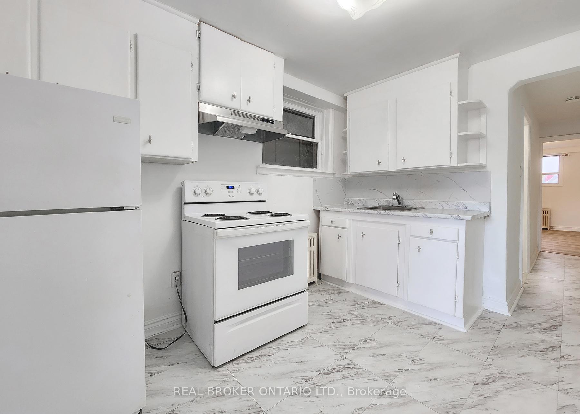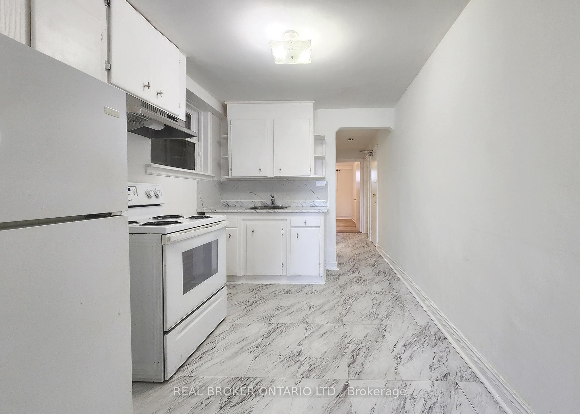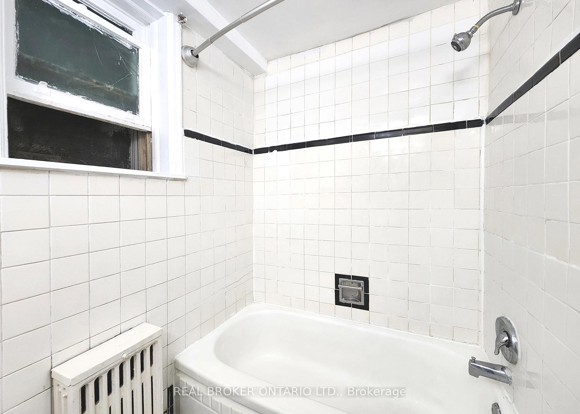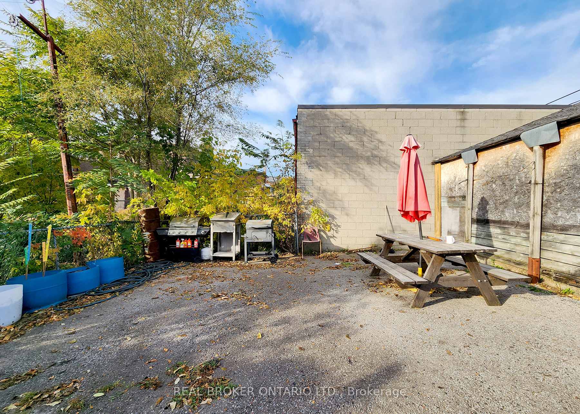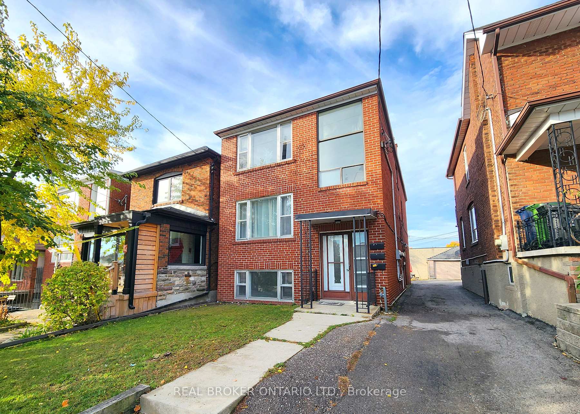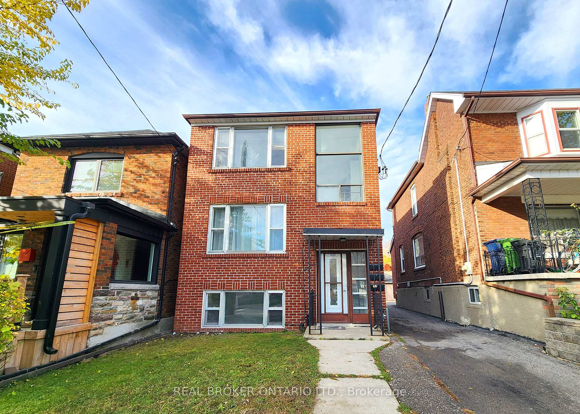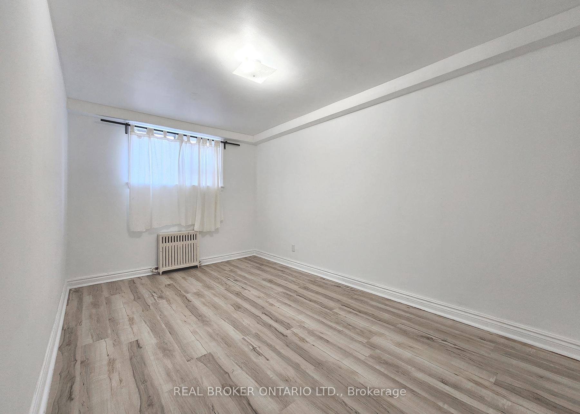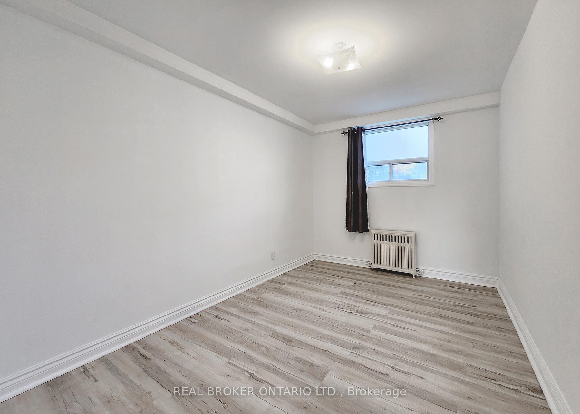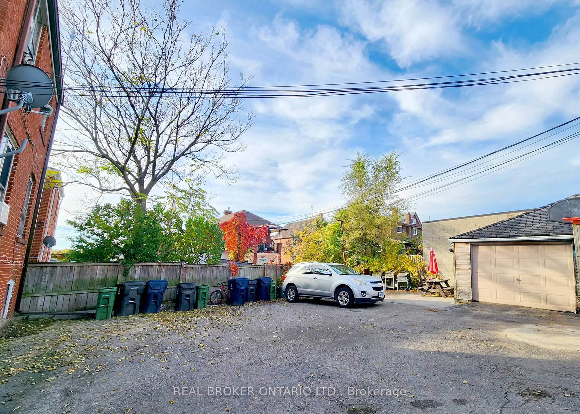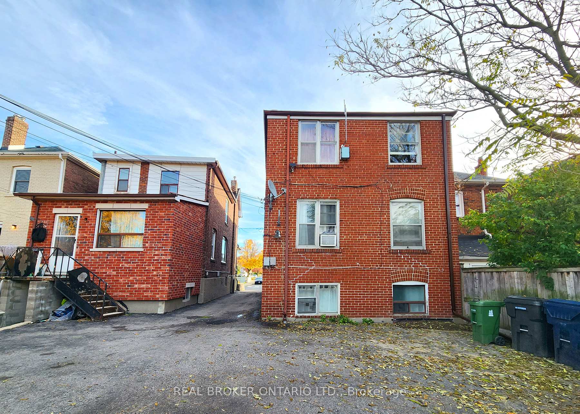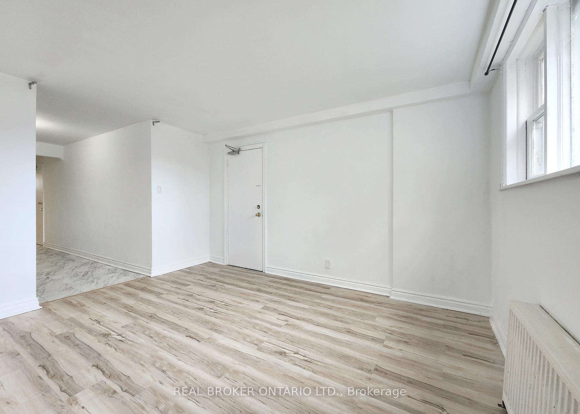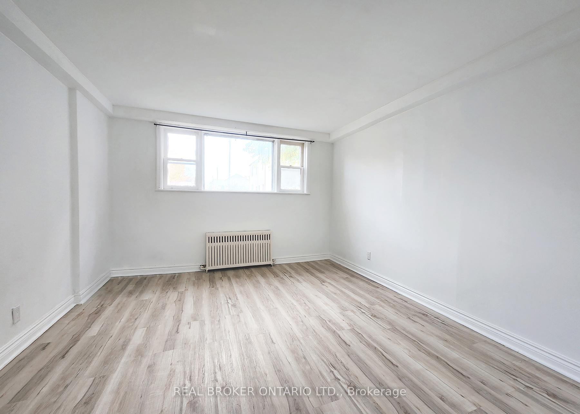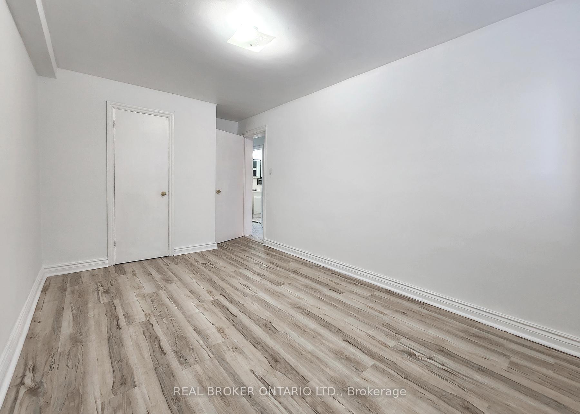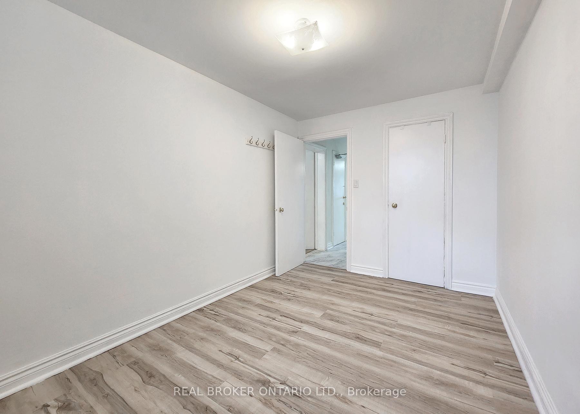$2,100
Available - For Rent
Listing ID: C12206377
388 Winona Driv , Toronto, M6C 3T5, Toronto
| Wishing for a functional and spacious home? Your wish has just come true! Step into this 2 bed 1 bath unit with a bright living/dining room, and a separate kitchen that can accommodate additional seating or a moveable island. Use the two rooms any way that suits you best; each room has ample space for side tables, a vanity, shelving, or turn one into your personal home office. Heightened ceiling and large windows in every room lets all the sunlight in. Parking included = the biggest perk in the city! Perfect for anyone looking for a calm yet convenient street. Fantastic location that leads to everything youll need by along St Clair and Oakwood: parks, shops, cafes, restaurants & more. 10 minute walk to NoFrills. Tenant responsible for hydro only, shared coin laundry on site. |
| Price | $2,100 |
| Taxes: | $0.00 |
| Occupancy: | Tenant |
| Address: | 388 Winona Driv , Toronto, M6C 3T5, Toronto |
| Directions/Cross Streets: | Oakwood/Vaughan |
| Rooms: | 4 |
| Bedrooms: | 2 |
| Bedrooms +: | 0 |
| Family Room: | F |
| Basement: | Apartment, Separate Ent |
| Furnished: | Unfu |
| Level/Floor | Room | Length(ft) | Width(ft) | Descriptions | |
| Room 1 | Lower | Living Ro | Laminate, Large Window, Combined w/Dining | ||
| Room 2 | Lower | Dining Ro | Laminate, Large Window, Combined w/Living | ||
| Room 3 | Lower | Kitchen | Vinyl Floor, Window, Breakfast Area | ||
| Room 4 | Lower | Bedroom | Laminate, Window, Closet | ||
| Room 5 | Lower | Bedroom 2 | Laminate, Window, Closet |
| Washroom Type | No. of Pieces | Level |
| Washroom Type 1 | 4 | |
| Washroom Type 2 | 0 | |
| Washroom Type 3 | 0 | |
| Washroom Type 4 | 0 | |
| Washroom Type 5 | 0 |
| Total Area: | 0.00 |
| Property Type: | Detached |
| Style: | 3-Storey |
| Exterior: | Brick |
| Garage Type: | None |
| (Parking/)Drive: | Mutual |
| Drive Parking Spaces: | 1 |
| Park #1 | |
| Parking Type: | Mutual |
| Park #2 | |
| Parking Type: | Mutual |
| Pool: | None |
| Laundry Access: | Coin Operated |
| Approximatly Square Footage: | < 700 |
| Property Features: | Arts Centre, Library |
| CAC Included: | N |
| Water Included: | Y |
| Cabel TV Included: | N |
| Common Elements Included: | N |
| Heat Included: | Y |
| Parking Included: | N |
| Condo Tax Included: | N |
| Building Insurance Included: | N |
| Fireplace/Stove: | N |
| Heat Type: | Radiant |
| Central Air Conditioning: | None |
| Central Vac: | N |
| Laundry Level: | Syste |
| Ensuite Laundry: | F |
| Sewers: | Sewer |
| Although the information displayed is believed to be accurate, no warranties or representations are made of any kind. |
| REAL BROKER ONTARIO LTD. |
|
|

Shawn Syed, AMP
Broker
Dir:
416-786-7848
Bus:
(416) 494-7653
Fax:
1 866 229 3159
| Book Showing | Email a Friend |
Jump To:
At a Glance:
| Type: | Freehold - Detached |
| Area: | Toronto |
| Municipality: | Toronto C03 |
| Neighbourhood: | Oakwood Village |
| Style: | 3-Storey |
| Beds: | 2 |
| Baths: | 1 |
| Fireplace: | N |
| Pool: | None |
Locatin Map:

