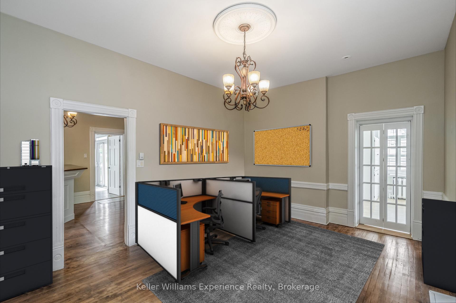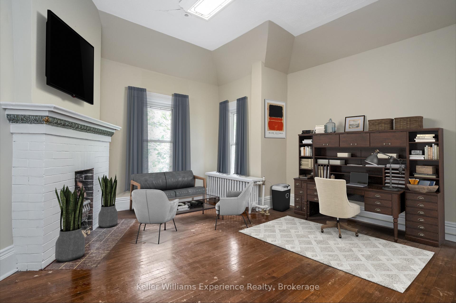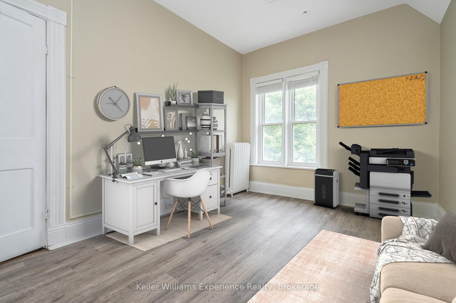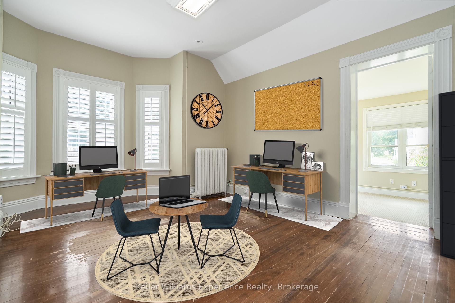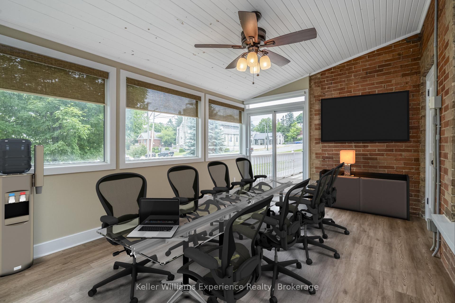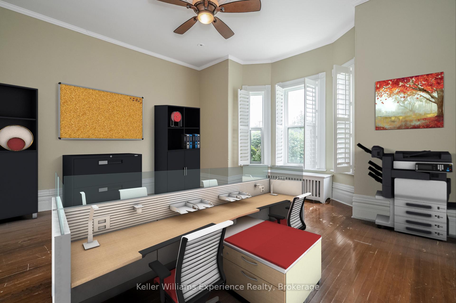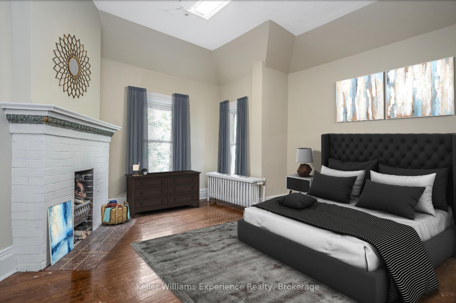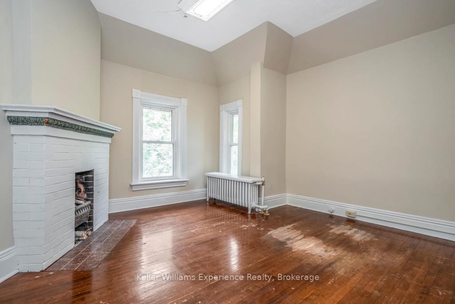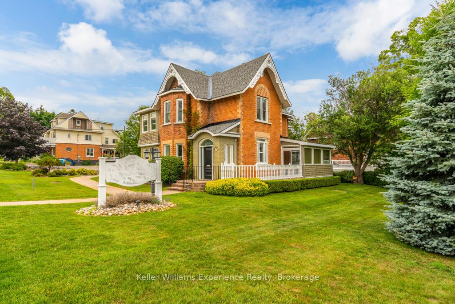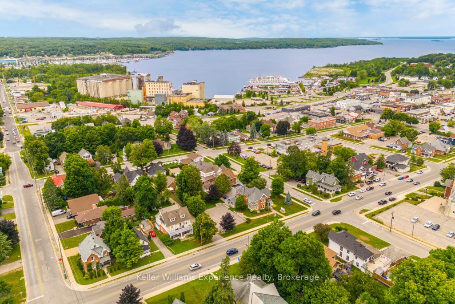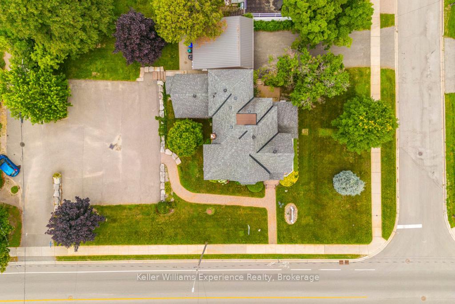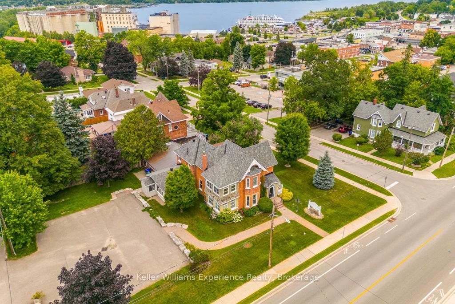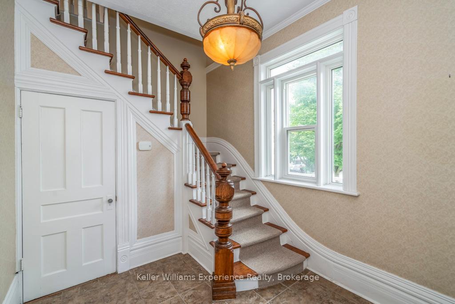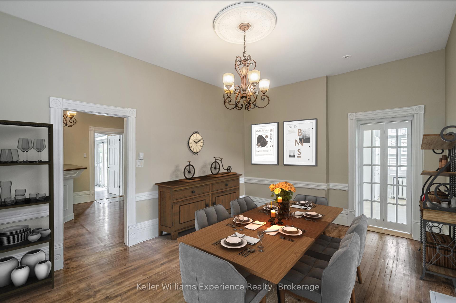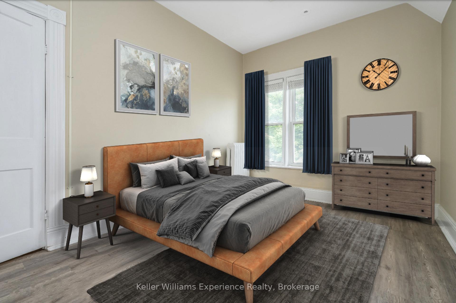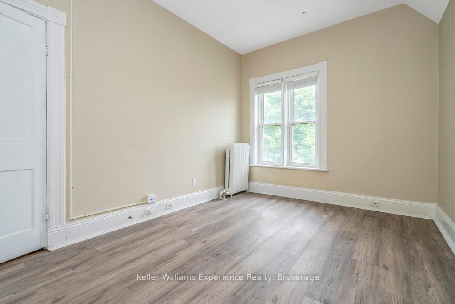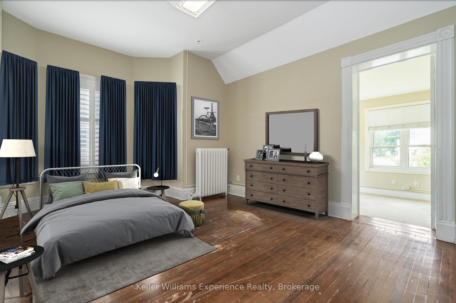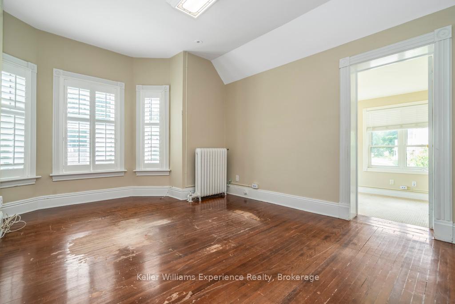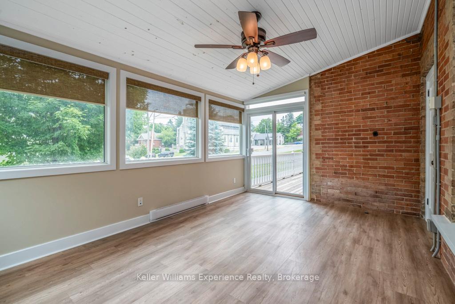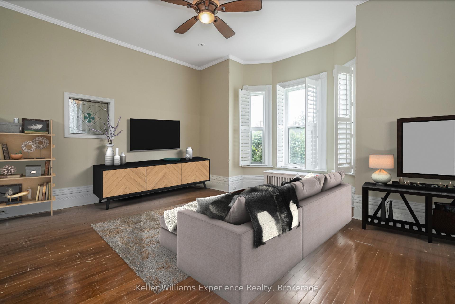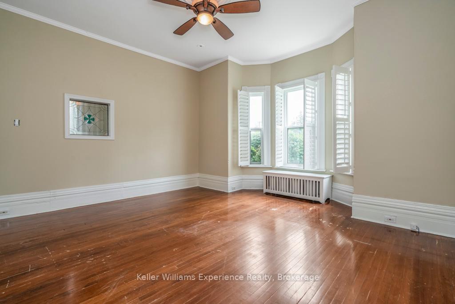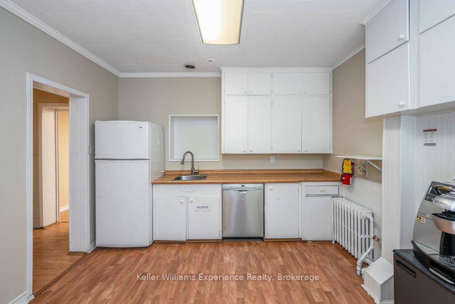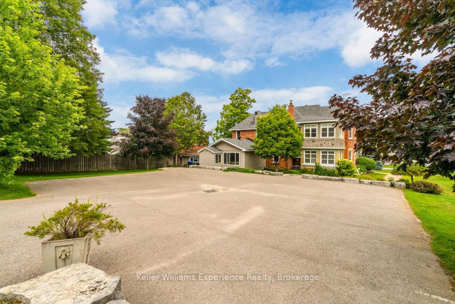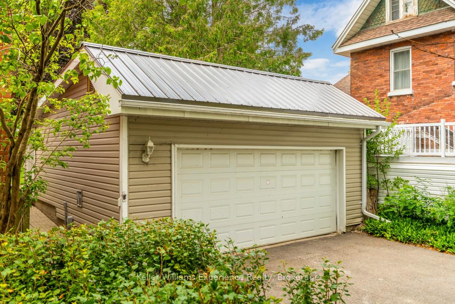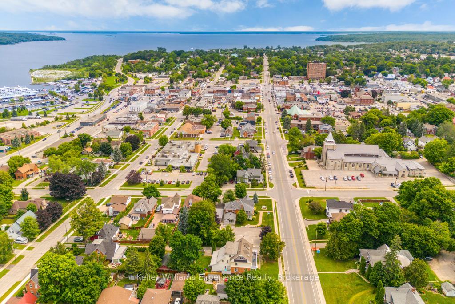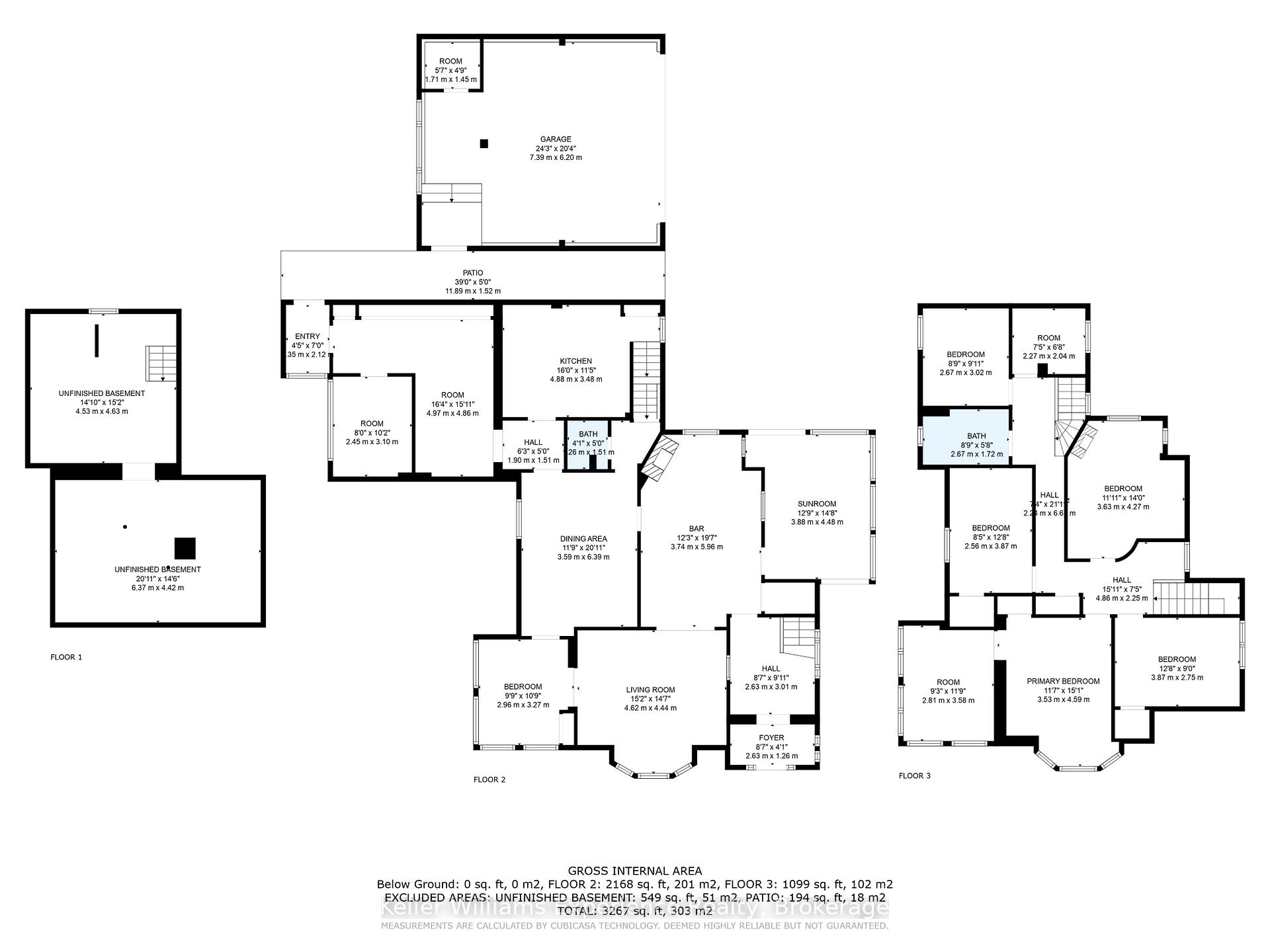$749,900
Available - For Sale
Listing ID: S12176114
600 HUGEL Aven , Midland, L4R 1W4, Simcoe
| Welcome to one of Midlands classic century homes. Zoned Residential Office, this property is ideal for a professional office, personal residence, or a combination of both. Inside, you'll find a large formal entrance and plenty of natural light. The layout includes a formal dining room, front and back staircases, and two sunrooms - one off the primary bedroom and another off the living room. Two separate driveways provide access from both Hugel Ave and Third St, and there's a heated and insulated double car garage. The roof was replaced 8-9 years ago. Whether you're setting up a business, looking for a place to call home, or need space for both, this property offers flexibility in a great location! A unique opportunity to own a piece of Midland's history. |
| Price | $749,900 |
| Taxes: | $11952.00 |
| Assessment Year: | 2025 |
| Occupancy: | Owner |
| Address: | 600 HUGEL Aven , Midland, L4R 1W4, Simcoe |
| Directions/Cross Streets: | Hugel Ave & Third St |
| Rooms: | 15 |
| Bedrooms: | 4 |
| Bedrooms +: | 0 |
| Family Room: | T |
| Basement: | Partial Base, Unfinished |
| Level/Floor | Room | Length(ft) | Width(ft) | Descriptions | |
| Room 1 | Main | Kitchen | 16.01 | 11.41 | |
| Room 2 | Main | Dining Ro | 20.93 | 11.74 | |
| Room 3 | Main | Living Ro | 15.15 | 14.56 | |
| Room 4 | Main | Family Ro | 19.58 | 12.23 | |
| Room 5 | Main | Sunroom | 14.66 | 12.76 | |
| Room 6 | Main | Office | 10.76 | 9.74 | |
| Room 7 | Main | Other | 16.33 | 15.91 | |
| Room 8 | Main | Other | 10.17 | 8 | |
| Room 9 | Second | Primary B | 15.09 | 11.58 | |
| Room 10 | Second | Sunroom | 11.74 | 9.25 | |
| Room 11 | Second | Bedroom | 12.66 | 8.99 | |
| Room 12 | Second | Bedroom | 14.01 | 11.91 | |
| Room 13 | Second | Bedroom | 12.66 | 8.43 | |
| Room 14 | Second | Office | 9.91 | 8.76 | |
| Room 15 | Second | Den | 7.41 | 6.66 |
| Washroom Type | No. of Pieces | Level |
| Washroom Type 1 | 2 | Main |
| Washroom Type 2 | 4 | Second |
| Washroom Type 3 | 0 | |
| Washroom Type 4 | 0 | |
| Washroom Type 5 | 0 |
| Total Area: | 0.00 |
| Property Type: | Detached |
| Style: | 2-Storey |
| Exterior: | Brick, Other |
| Garage Type: | Detached |
| (Parking/)Drive: | Private Tr |
| Drive Parking Spaces: | 16 |
| Park #1 | |
| Parking Type: | Private Tr |
| Park #2 | |
| Parking Type: | Private Tr |
| Pool: | None |
| Approximatly Square Footage: | 3000-3500 |
| Property Features: | Golf, Hospital |
| CAC Included: | N |
| Water Included: | N |
| Cabel TV Included: | N |
| Common Elements Included: | N |
| Heat Included: | N |
| Parking Included: | N |
| Condo Tax Included: | N |
| Building Insurance Included: | N |
| Fireplace/Stove: | N |
| Heat Type: | Water |
| Central Air Conditioning: | Wall Unit(s |
| Central Vac: | N |
| Laundry Level: | Syste |
| Ensuite Laundry: | F |
| Sewers: | Sewer |
$
%
Years
This calculator is for demonstration purposes only. Always consult a professional
financial advisor before making personal financial decisions.
| Although the information displayed is believed to be accurate, no warranties or representations are made of any kind. |
| Keller Williams Experience Realty |
|
|

Shawn Syed, AMP
Broker
Dir:
416-786-7848
Bus:
(416) 494-7653
Fax:
1 866 229 3159
| Book Showing | Email a Friend |
Jump To:
At a Glance:
| Type: | Freehold - Detached |
| Area: | Simcoe |
| Municipality: | Midland |
| Neighbourhood: | Midland |
| Style: | 2-Storey |
| Tax: | $11,952 |
| Beds: | 4 |
| Baths: | 2 |
| Fireplace: | N |
| Pool: | None |
Locatin Map:
Payment Calculator:

