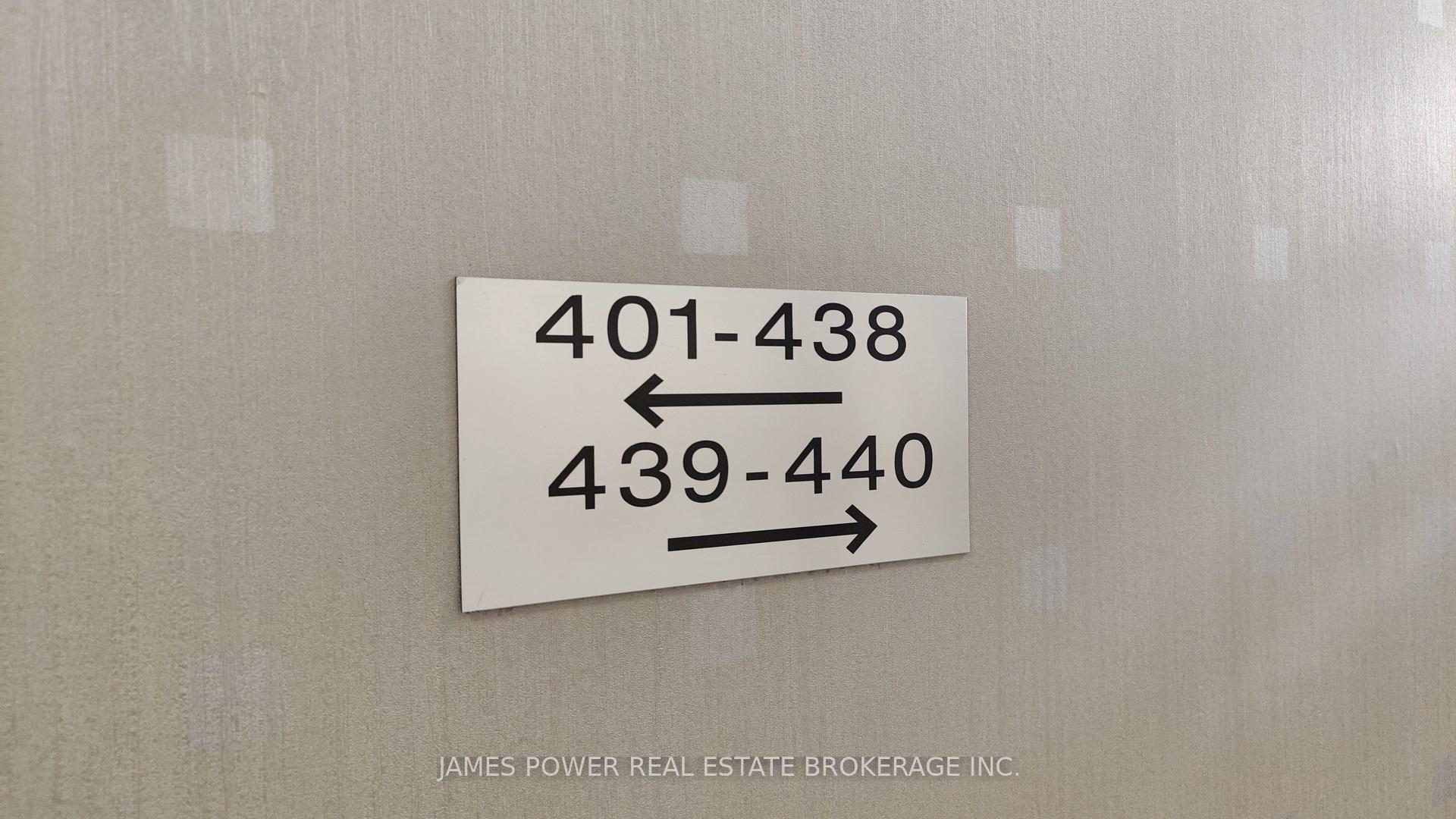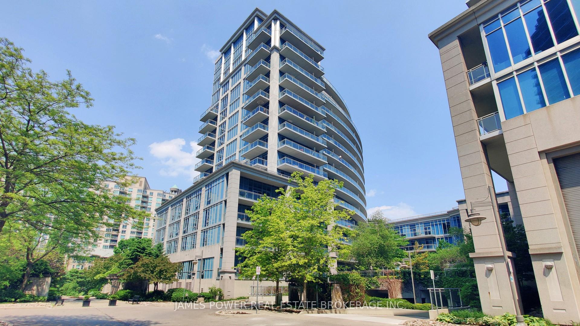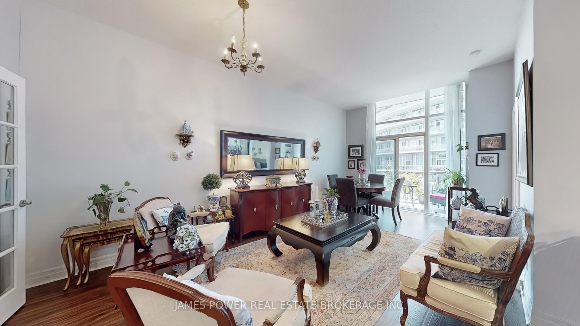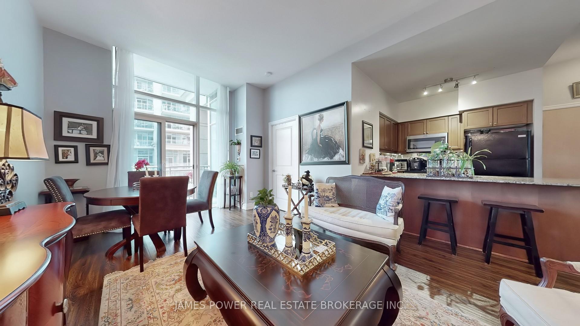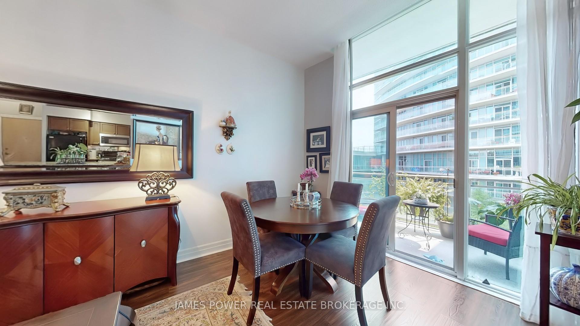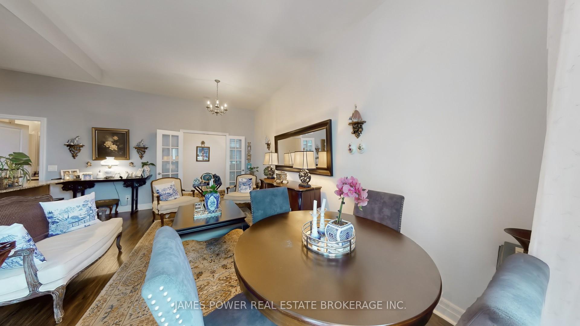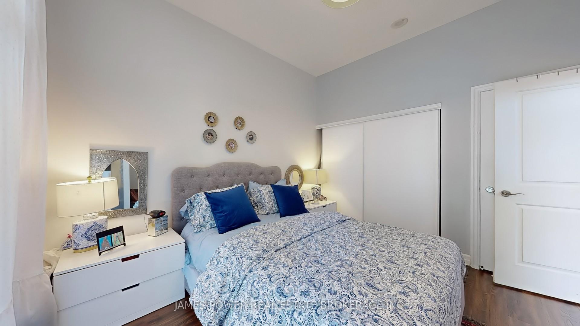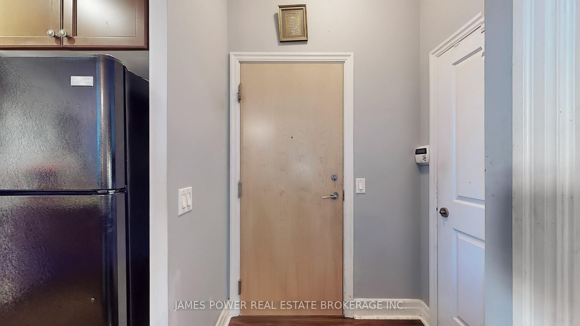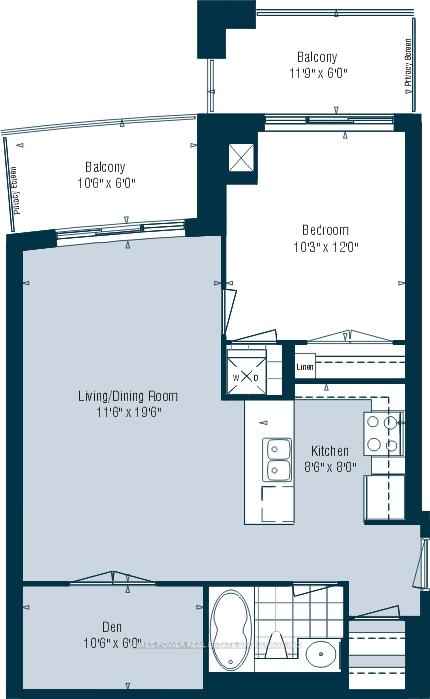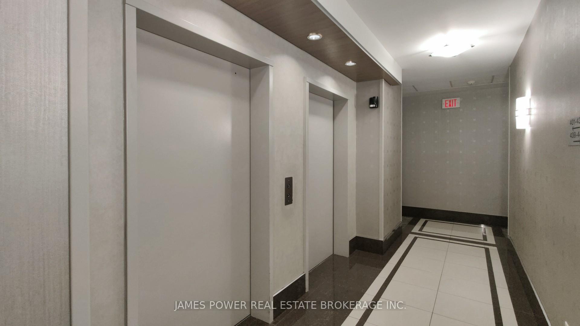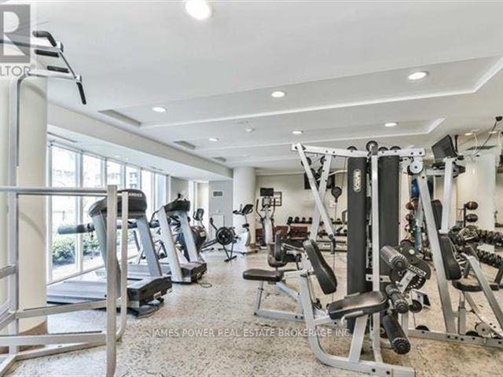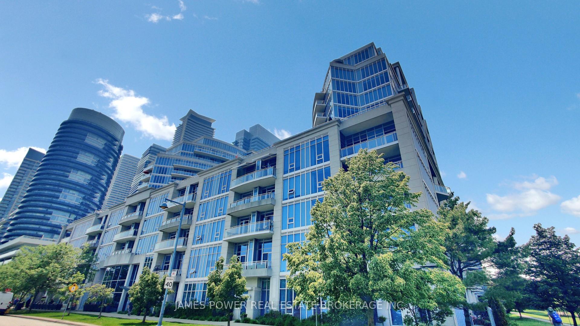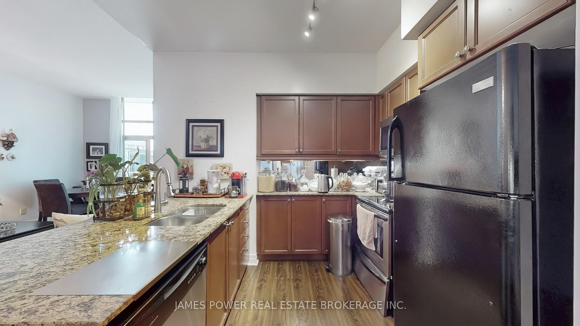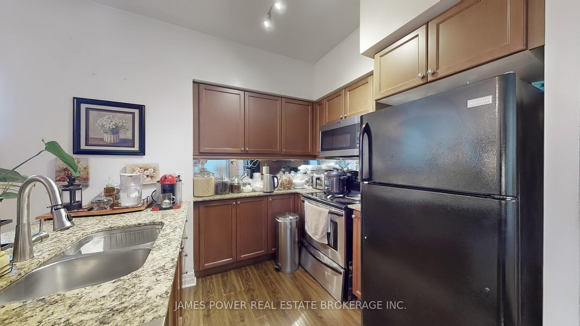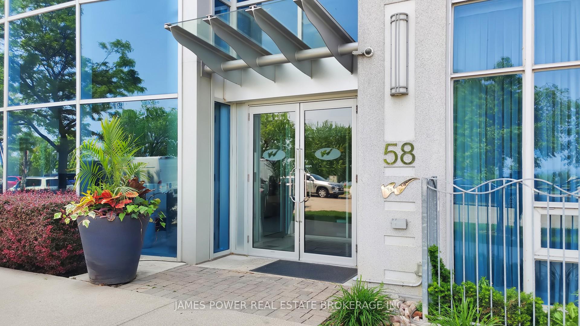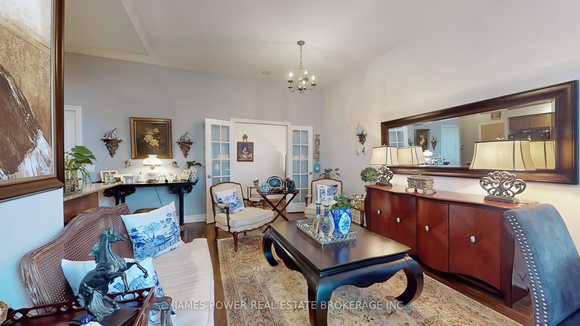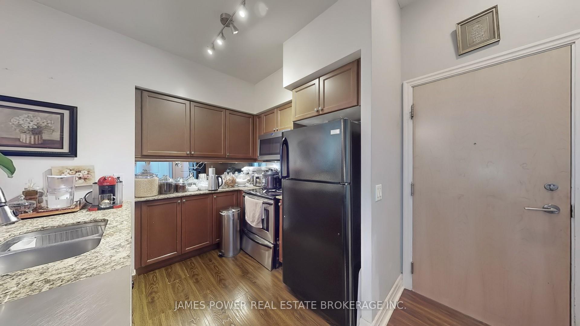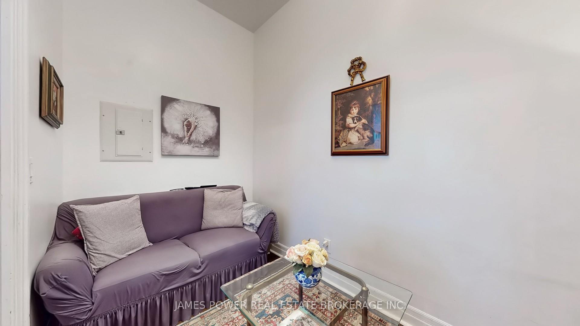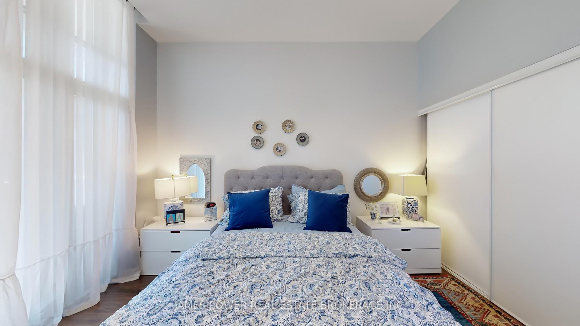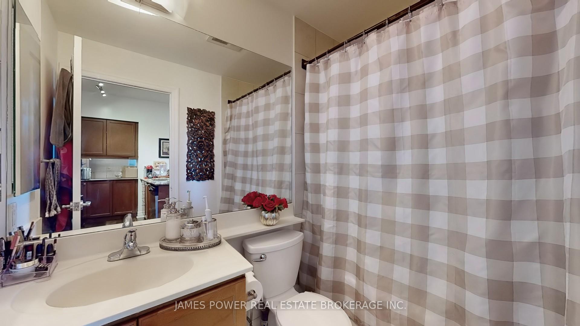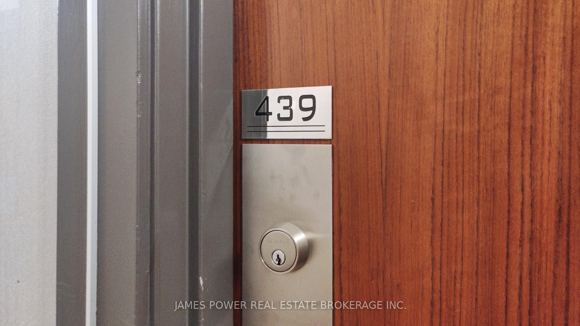$649,000
Available - For Sale
Listing ID: W12206415
58 Marine Parade Driv , Toronto, M8V 4G1, Toronto
| Discover lakeside living at its finest! This bright and spacious 1-bedroom + den condo offers modern comfort and convenience in the heart of Humber Bay Shores. Perfect for professionals, couples, or investors, this unit features:Open-concept layout with floor-to-ceiling windows and abundant natural light, Modern kitchen with stainless steel appliances and breakfast bar, Versatile den, ideal for a home office or guest space. 2 balconies, 1 parking spot and 1 locker for extra storage. Nature lovers will appreciate the proximity to scenic trails and parks like Humber Bay Park East, perfect for morning jogs or leisurely walks. With easy access to downtown Toronto via nearby transit options, this location blends urban convenience with waterfront bliss. You can enjoy amenities like a Gym / Exercise Room, Pool, Concierge and a Party Room, along with a Business Centre, Elevator, Guest Suites, Meeting / Function Room, Parking Garage, Sauna and more. Move in and enjoy. |
| Price | $649,000 |
| Taxes: | $2554.00 |
| Assessment Year: | 2024 |
| Occupancy: | Tenant |
| Address: | 58 Marine Parade Driv , Toronto, M8V 4G1, Toronto |
| Postal Code: | M8V 4G1 |
| Province/State: | Toronto |
| Directions/Cross Streets: | Lakeshore |
| Level/Floor | Room | Length(ft) | Width(ft) | Descriptions | |
| Room 1 | Main | Living Ro | 11.51 | 19.58 | |
| Room 2 | Main | Bedroom | 10.23 | 11.97 | |
| Room 3 | Main | Den | 9.91 | 6 |
| Washroom Type | No. of Pieces | Level |
| Washroom Type 1 | 4 | |
| Washroom Type 2 | 0 | |
| Washroom Type 3 | 0 | |
| Washroom Type 4 | 0 | |
| Washroom Type 5 | 0 |
| Total Area: | 0.00 |
| Washrooms: | 1 |
| Heat Type: | Heat Pump |
| Central Air Conditioning: | Central Air |
$
%
Years
This calculator is for demonstration purposes only. Always consult a professional
financial advisor before making personal financial decisions.
| Although the information displayed is believed to be accurate, no warranties or representations are made of any kind. |
| JAMES POWER REAL ESTATE BROKERAGE INC. |
|
|

Shawn Syed, AMP
Broker
Dir:
416-786-7848
Bus:
(416) 494-7653
Fax:
1 866 229 3159
| Virtual Tour | Book Showing | Email a Friend |
Jump To:
At a Glance:
| Type: | Com - Condo Apartment |
| Area: | Toronto |
| Municipality: | Toronto W06 |
| Neighbourhood: | Mimico |
| Style: | Apartment |
| Tax: | $2,554 |
| Maintenance Fee: | $756 |
| Beds: | 1+1 |
| Baths: | 1 |
| Fireplace: | N |
Locatin Map:
Payment Calculator:

