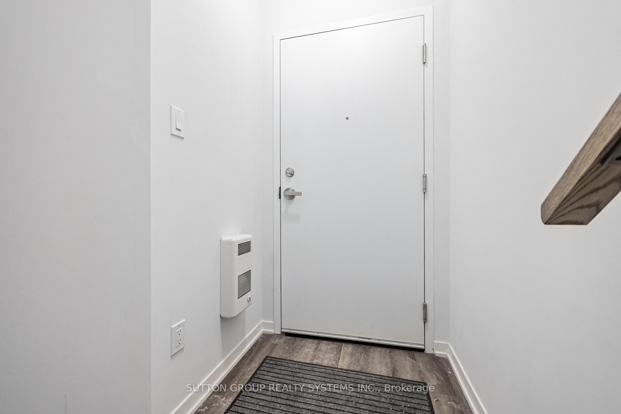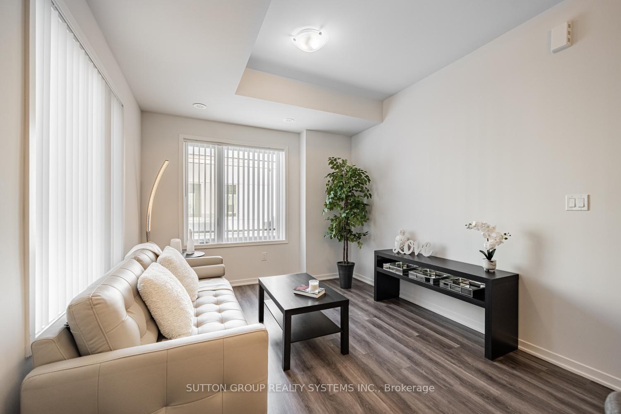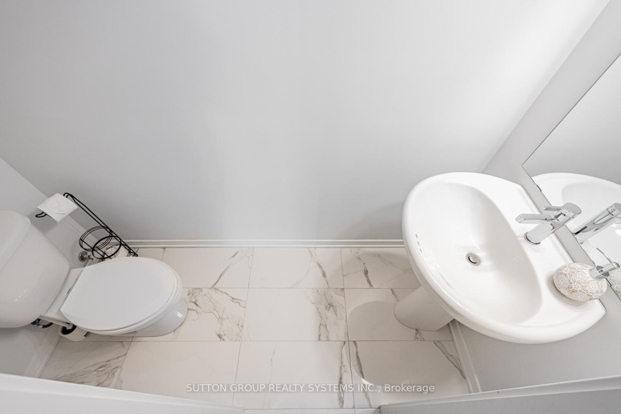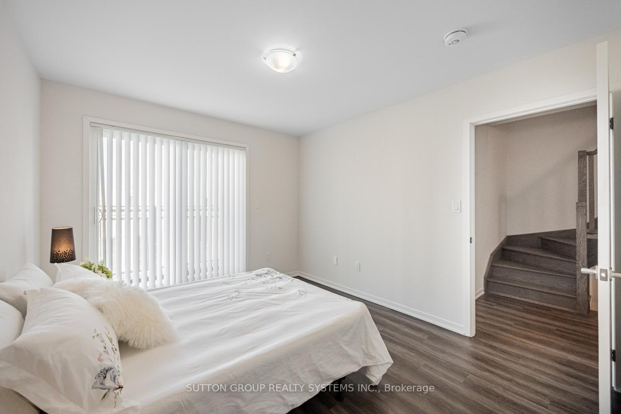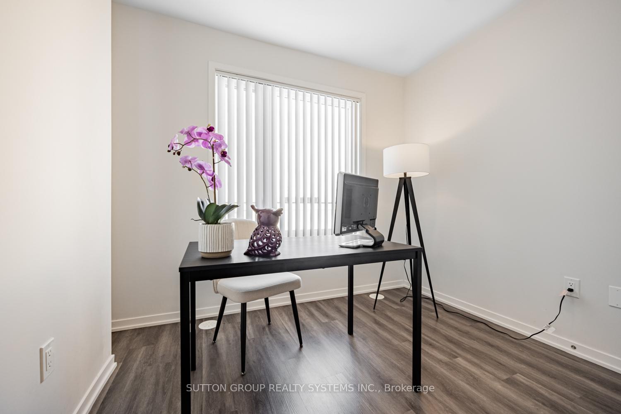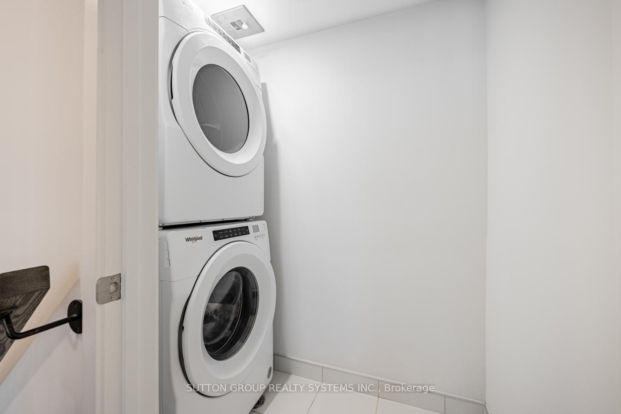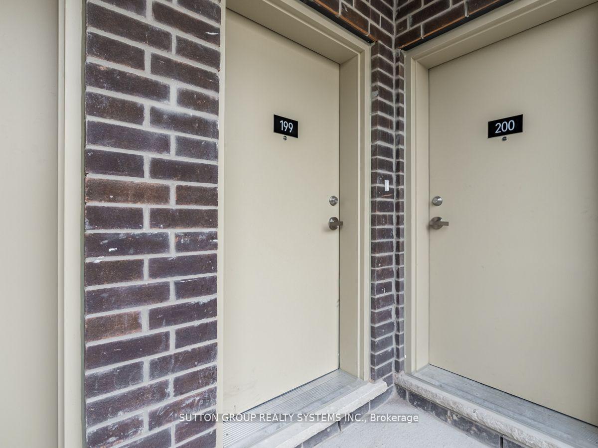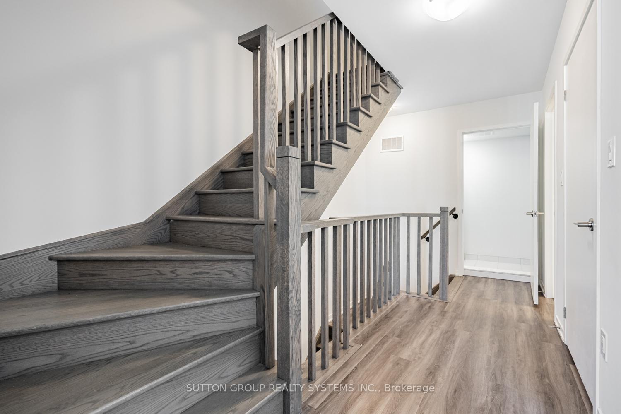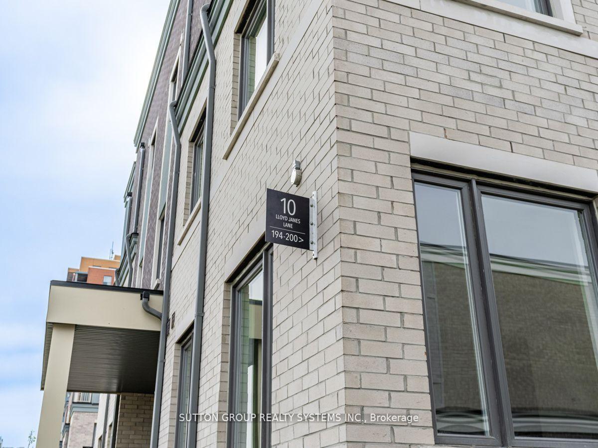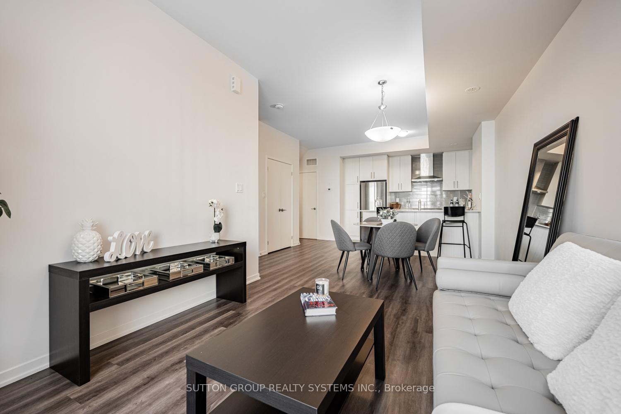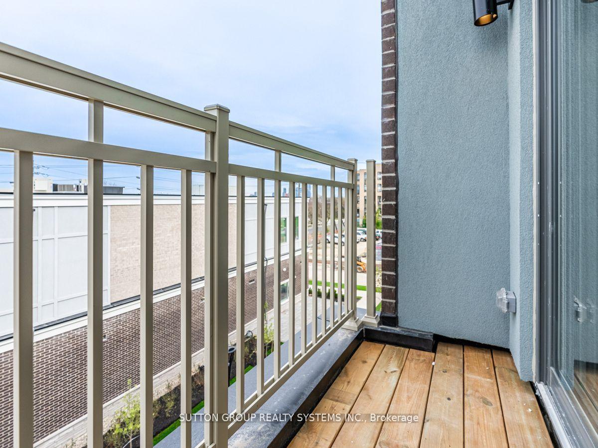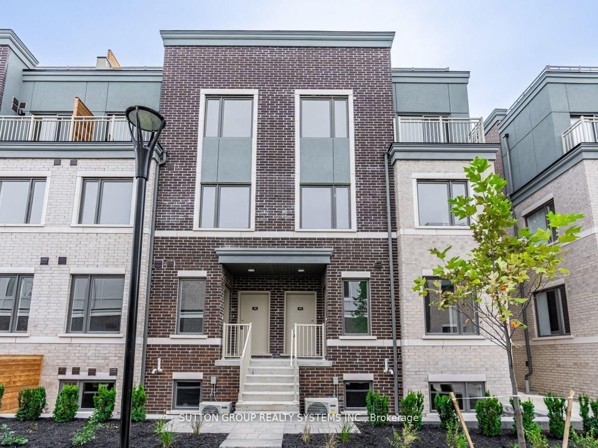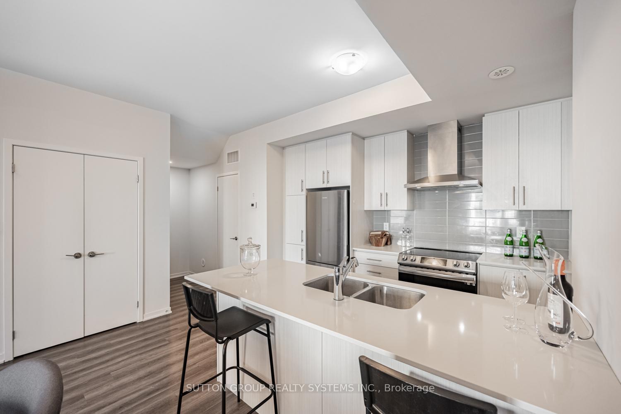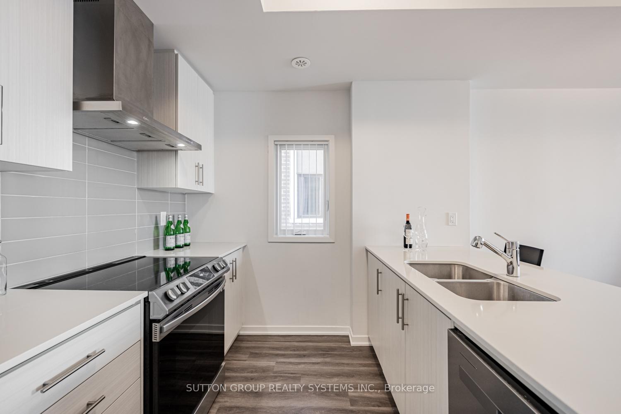$3,450
Available - For Rent
Listing ID: W12206423
10 Lloyd Janes Lane , Toronto, M8V 0J6, Toronto
| This stunning, nearly-new 1,352 sq ft end-unit townhome by Menkes Developments is a bit over one year old and ideally situated north of Lake Shore Blvd. and Kipling Ave. Featuring 3 bedrooms and 2.5 bathrooms, this bright and spacious home feels like a semi-detached. With 9-foot ceilings on the main floor and countless upgrades including vinyl flooring, smooth ceilings, solid oak stairs, and a frameless glass standing shower - it's designed for both comfort and style. The open-concept main level showcases a chef's dream kitchen equipped with stainless steel appliances, a breakfast island, quartz countertops, and a ceramic backsplash. The primary bedroom boasts a 3-piece ensuite and a walk-out balcony, while the upper floor includes a spacious, separate laundry room. A true highlight is the breathtaking rooftop terrace (28 x 19.5 ft) with a gas BBQ hookupperfect for entertaining. Enjoy complete privacy with an unoccupied building across the way - no direct neighbors or onlookers in sight. Located close to the lake, parks, Humber College, Mimico and Long Branch GO stations and Sherway Gardens, this home offers unbeatable convenience. With easy access to major highways (QEW, 427) and proximity to IKEA and Costco, it's the perfect blend of location and luxury! |
| Price | $3,450 |
| Taxes: | $0.00 |
| Occupancy: | Owner |
| Address: | 10 Lloyd Janes Lane , Toronto, M8V 0J6, Toronto |
| Postal Code: | M8V 0J6 |
| Province/State: | Toronto |
| Directions/Cross Streets: | Lake Shore Blvd W & Kipling |
| Level/Floor | Room | Length(ft) | Width(ft) | Descriptions | |
| Room 1 | Main | Living Ro | 19.02 | 10.14 | Vinyl Floor, Combined w/Dining, Open Concept |
| Room 2 | Main | Dining Ro | 19.02 | 10.14 | Vinyl Floor, Combined w/Living, Open Concept |
| Room 3 | Main | Kitchen | 9.09 | 11.12 | Centre Island, Stainless Steel Appl, Quartz Counter |
| Room 4 | Main | Bedroom 3 | 9.97 | 8.79 | Vinyl Floor, Large Closet, Large Window |
| Room 5 | Upper | Bedroom 2 | 9.64 | 10.33 | Vinyl Floor, Large Closet, 4 Pc Bath |
| Room 6 | Upper | Primary B | 14.14 | 10.2 | Vinyl Floor, 3 Pc Ensuite, W/O To Balcony |
| Room 7 | Upper | Laundry | 3.41 | 7.08 | Ceramic Floor, Separate Room |
| Washroom Type | No. of Pieces | Level |
| Washroom Type 1 | 4 | Upper |
| Washroom Type 2 | 3 | Upper |
| Washroom Type 3 | 2 | Main |
| Washroom Type 4 | 0 | |
| Washroom Type 5 | 0 |
| Total Area: | 0.00 |
| Approximatly Age: | New |
| Washrooms: | 3 |
| Heat Type: | Forced Air |
| Central Air Conditioning: | Central Air |
| Although the information displayed is believed to be accurate, no warranties or representations are made of any kind. |
| SUTTON GROUP REALTY SYSTEMS INC. |
|
|

Shawn Syed, AMP
Broker
Dir:
416-786-7848
Bus:
(416) 494-7653
Fax:
1 866 229 3159
| Virtual Tour | Book Showing | Email a Friend |
Jump To:
At a Glance:
| Type: | Com - Condo Townhouse |
| Area: | Toronto |
| Municipality: | Toronto W06 |
| Neighbourhood: | New Toronto |
| Style: | Stacked Townhous |
| Approximate Age: | New |
| Beds: | 3 |
| Baths: | 3 |
| Fireplace: | N |
Locatin Map:


