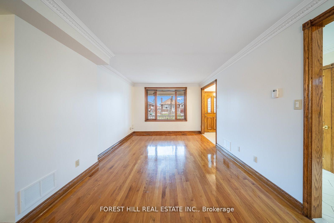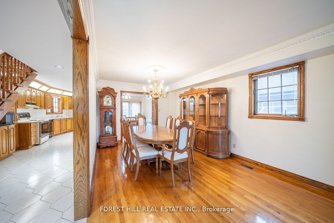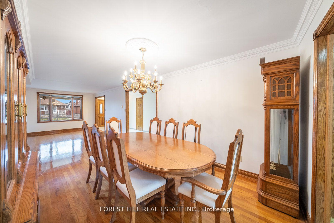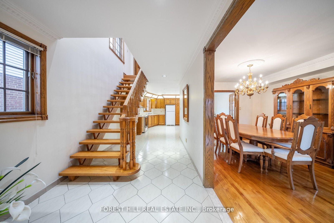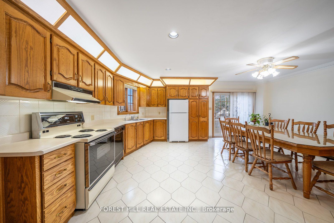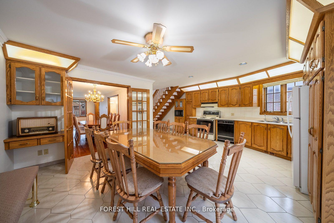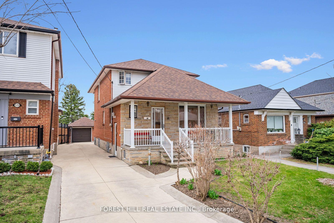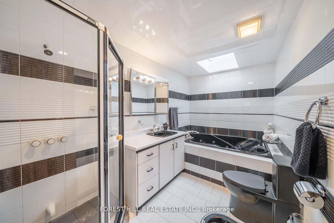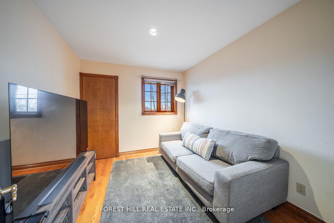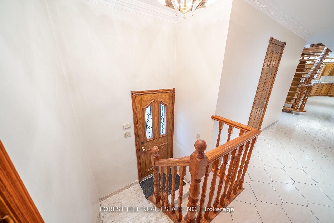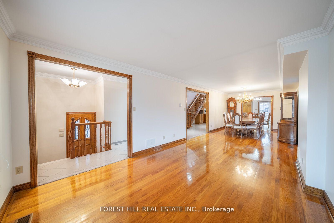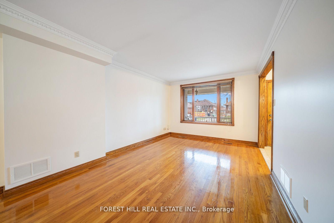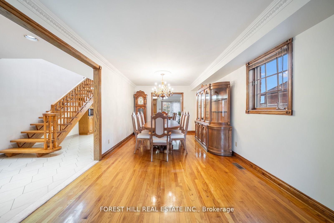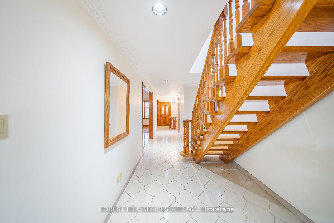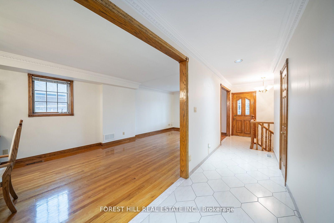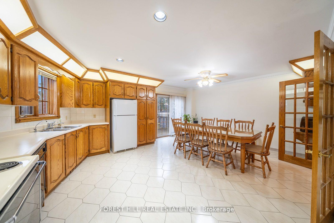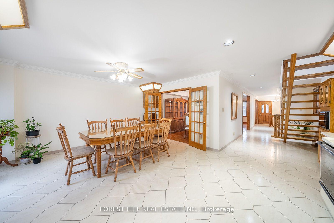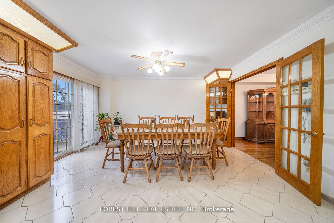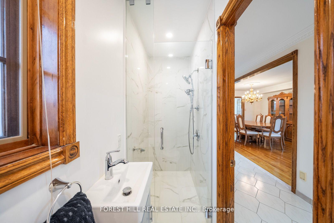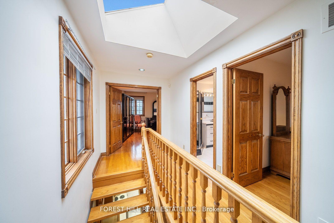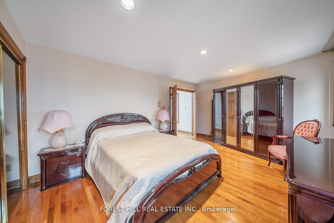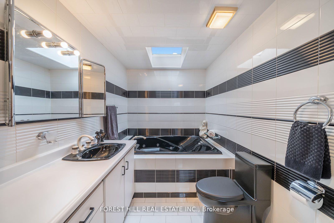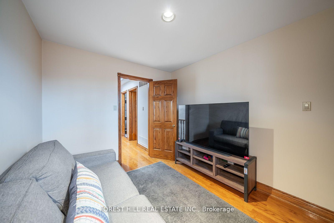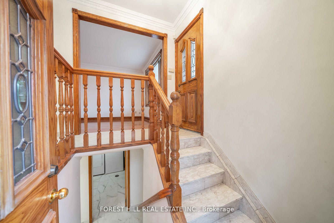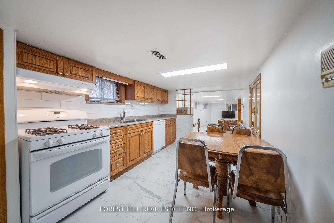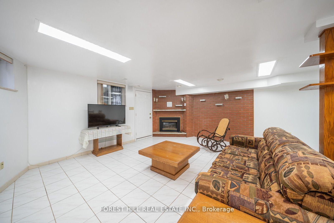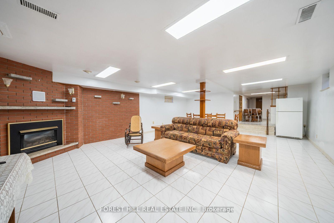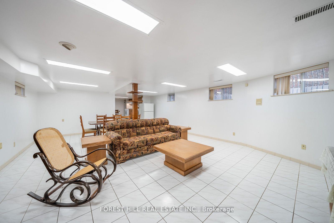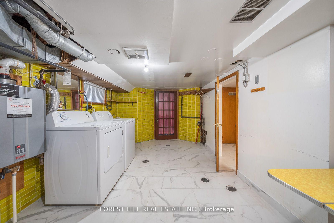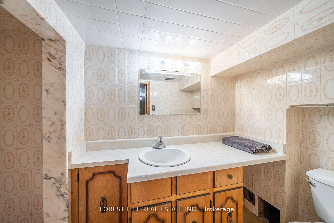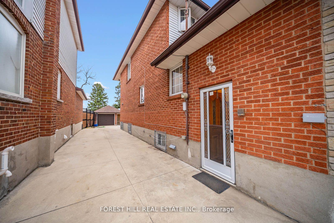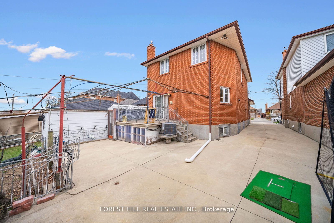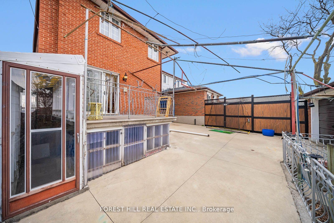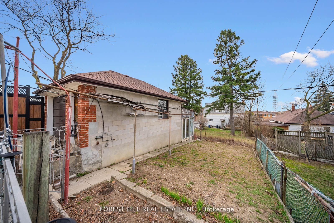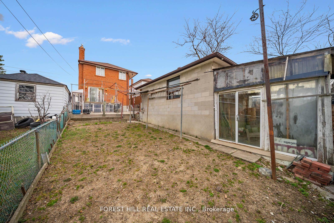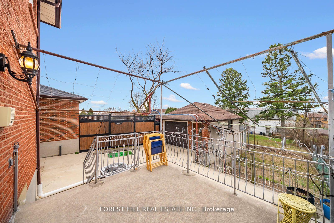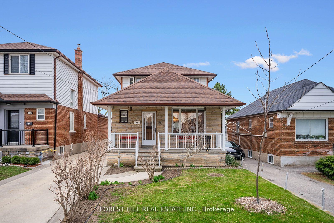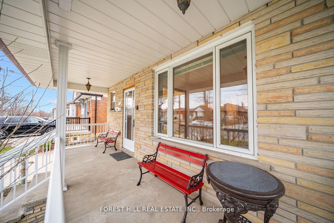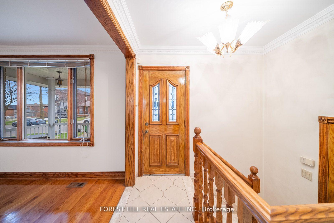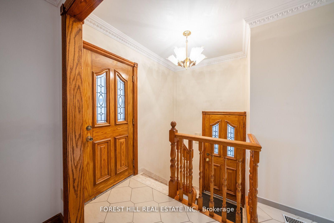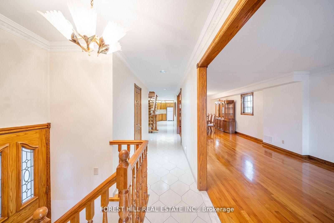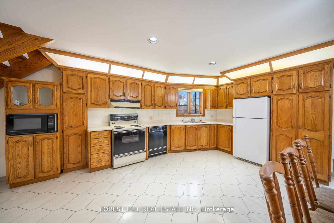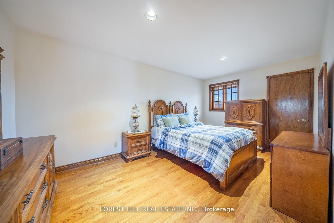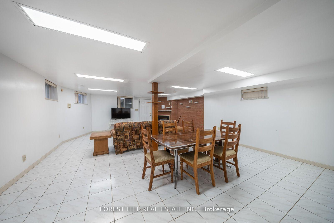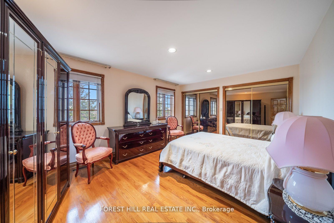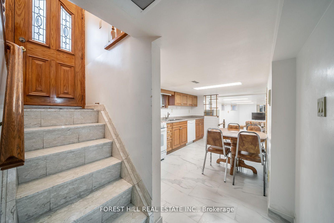$1,249,000
Available - For Sale
Listing ID: W12159107
541 Glen Park Aven , Toronto, M6B 2G2, Toronto
| An impeccably maintained family home in sought-after Yorkdale-Glen Park! On a 33 X 130 Ft Lot, this bright and inviting property features an open-concept layout with 2972 square feet of total living space, high ceilings, skylights, pot lights, and gleaming hardwood floors. A solid wood floating staircase adds architectural charm. The main floor includes a large family-size kitchen with a spacious eating area and sliding glass doors that open to a generous concrete porch perfect for entertaining. The combined living and dining room is ultimate space for holiday gatherings. The finished basement offers a full kitchen, large living/dining area, walk-out to the backyard, and private side entrance ideal for in-law or income potential. Detached garage with greenhouse and widened driveway for added functionality. A true pride of ownership! An area known for wonderful grocery stores, patisseries and restaurants. A warm, family-friendly community with great walkability and convenience. Located minutes from Yorkdale Mall, great schools, parks, TTC, and major highways.*Do not miss out on this rare opportunity to own a quality all-brick home where family has been at the heart of this desirable address.* |
| Price | $1,249,000 |
| Taxes: | $4770.98 |
| Occupancy: | Owner |
| Address: | 541 Glen Park Aven , Toronto, M6B 2G2, Toronto |
| Directions/Cross Streets: | Dufferin and Glen Park Ave |
| Rooms: | 6 |
| Rooms +: | 4 |
| Bedrooms: | 3 |
| Bedrooms +: | 0 |
| Family Room: | F |
| Basement: | Finished wit, Separate Ent |
| Level/Floor | Room | Length(ft) | Width(ft) | Descriptions | |
| Room 1 | Main | Living Ro | 16.17 | 10.99 | Hardwood Floor, Crown Moulding, Picture Window |
| Room 2 | Main | Dining Ro | 16.01 | 10.99 | Hardwood Floor, Crown Moulding, French Doors |
| Room 3 | Main | Kitchen | 15.32 | 19.42 | Tile Floor, Family Size Kitchen, Breakfast Area |
| Room 4 | Main | Breakfast | 15.32 | 19.42 | Tile Floor, W/O To Patio, Combined w/Kitchen |
| Room 5 | Second | Primary B | 12.17 | 17.25 | Hardwood Floor, Double Closet, Casement Windows |
| Room 6 | Second | Bedroom 2 | 16.83 | 9.84 | Hardwood Floor, Pot Lights, Casement Windows |
| Room 7 | Second | Bedroom 3 | 10.33 | 9.15 | Hardwood Floor, Pot Lights, Casement Windows |
| Room 8 | Lower | Living Ro | 14.99 | 18.99 | Tile Floor, Fireplace, W/O To Yard |
| Room 9 | Lower | Dining Ro | 10.5 | 18.99 | Tile Floor, Fluorescent, Open Concept |
| Room 10 | Lower | Kitchen | 13.42 | 8.82 | Tile Floor, Fluorescent, Eat-in Kitchen |
| Room 11 | Lower | Laundry | 17.25 | 10 | 3 Pc Bath |
| Washroom Type | No. of Pieces | Level |
| Washroom Type 1 | 3 | Main |
| Washroom Type 2 | 5 | Second |
| Washroom Type 3 | 3 | Basement |
| Washroom Type 4 | 0 | |
| Washroom Type 5 | 0 |
| Total Area: | 0.00 |
| Property Type: | Detached |
| Style: | 2-Storey |
| Exterior: | Brick |
| Garage Type: | Detached |
| (Parking/)Drive: | Available, |
| Drive Parking Spaces: | 4 |
| Park #1 | |
| Parking Type: | Available, |
| Park #2 | |
| Parking Type: | Available |
| Park #3 | |
| Parking Type: | Private |
| Pool: | None |
| Other Structures: | Greenhouse, St |
| Approximatly Square Footage: | 1500-2000 |
| Property Features: | Park, Place Of Worship |
| CAC Included: | N |
| Water Included: | N |
| Cabel TV Included: | N |
| Common Elements Included: | N |
| Heat Included: | N |
| Parking Included: | N |
| Condo Tax Included: | N |
| Building Insurance Included: | N |
| Fireplace/Stove: | Y |
| Heat Type: | Forced Air |
| Central Air Conditioning: | Central Air |
| Central Vac: | N |
| Laundry Level: | Syste |
| Ensuite Laundry: | F |
| Sewers: | Sewer |
$
%
Years
This calculator is for demonstration purposes only. Always consult a professional
financial advisor before making personal financial decisions.
| Although the information displayed is believed to be accurate, no warranties or representations are made of any kind. |
| FOREST HILL REAL ESTATE INC. |
|
|

Shawn Syed, AMP
Broker
Dir:
416-786-7848
Bus:
(416) 494-7653
Fax:
1 866 229 3159
| Virtual Tour | Book Showing | Email a Friend |
Jump To:
At a Glance:
| Type: | Freehold - Detached |
| Area: | Toronto |
| Municipality: | Toronto W04 |
| Neighbourhood: | Yorkdale-Glen Park |
| Style: | 2-Storey |
| Tax: | $4,770.98 |
| Beds: | 3 |
| Baths: | 3 |
| Fireplace: | Y |
| Pool: | None |
Locatin Map:
Payment Calculator:

