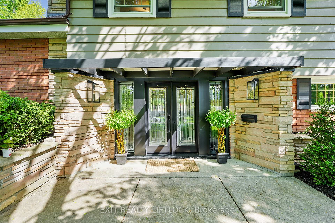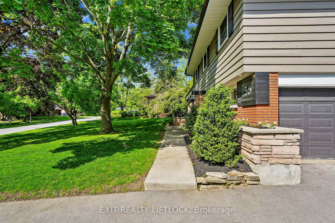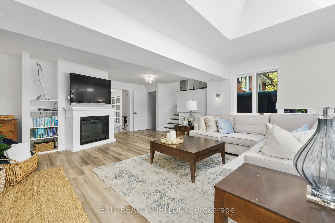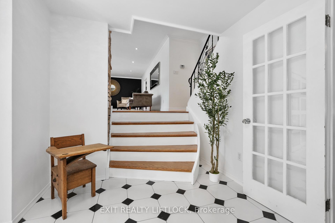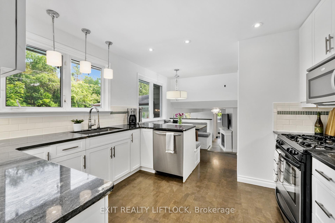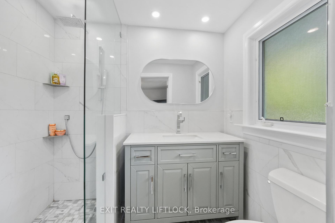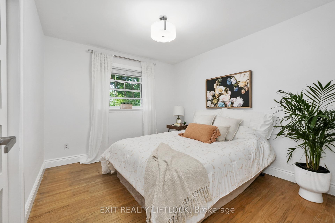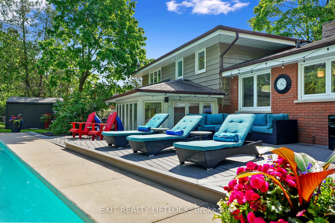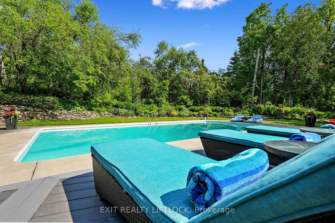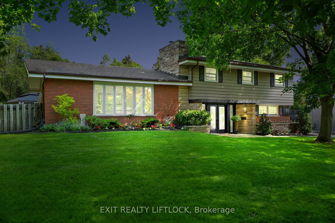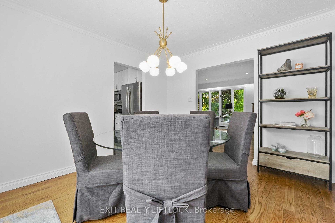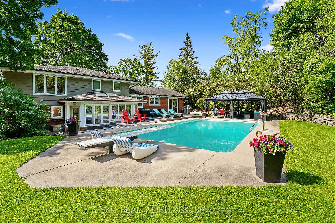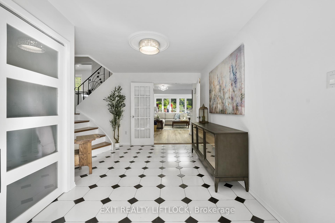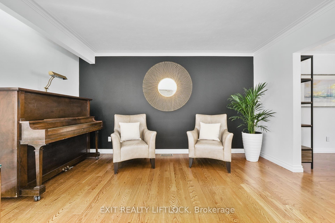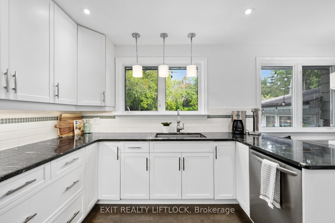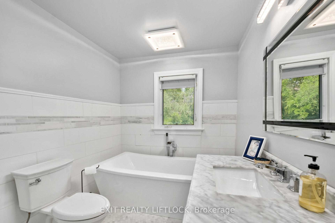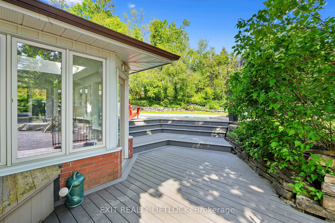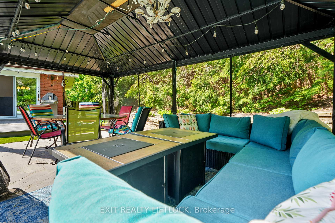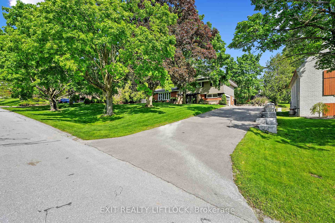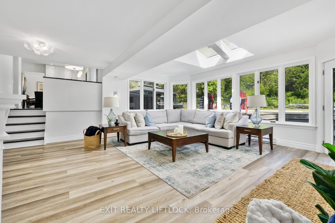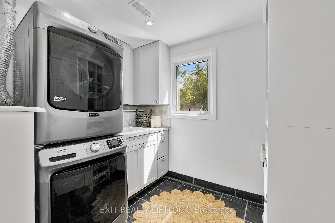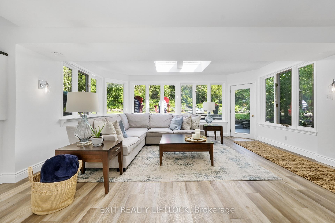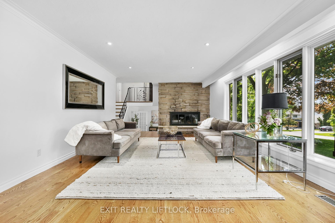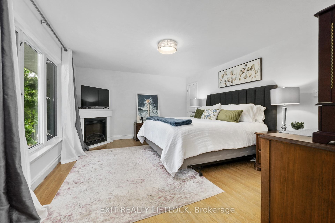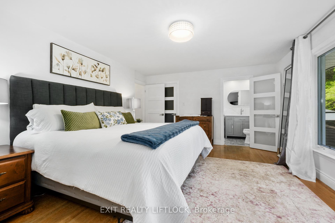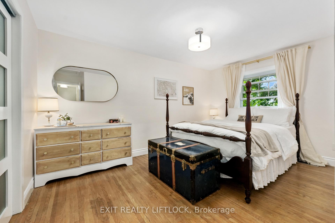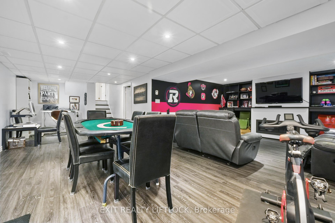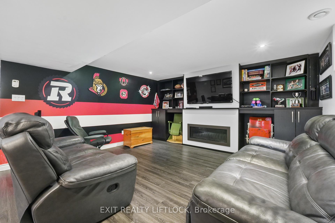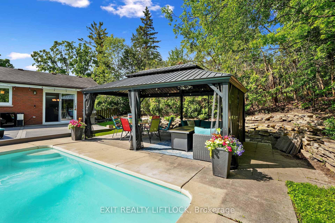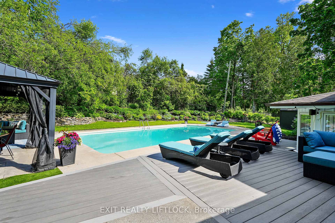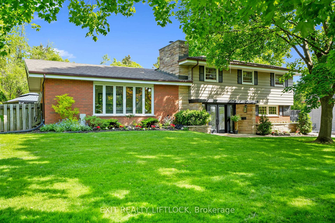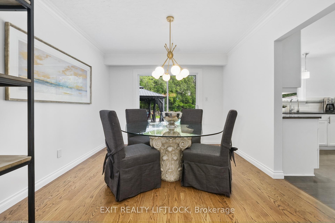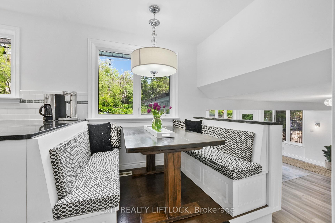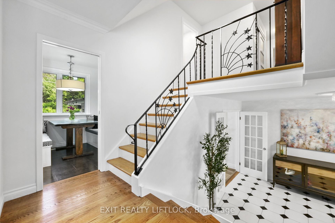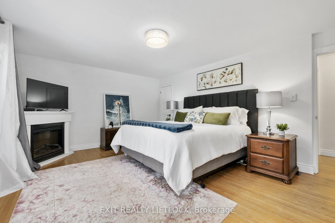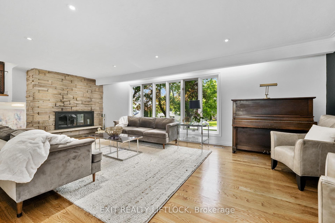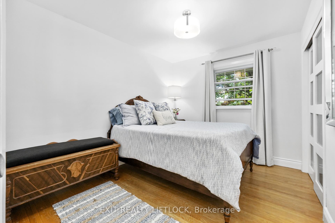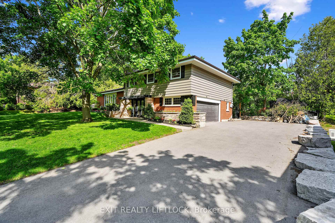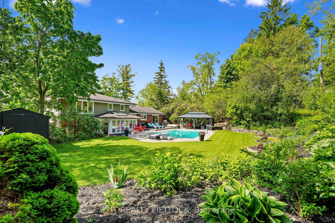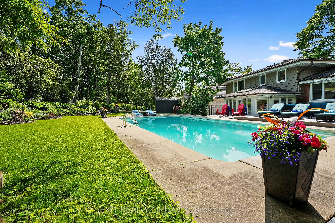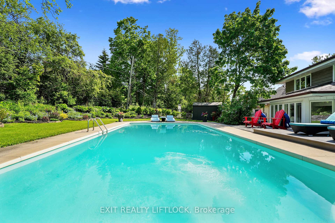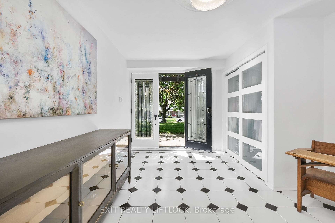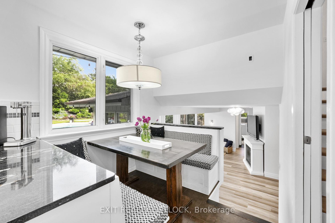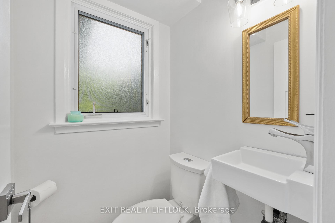$1,299,900
Available - For Sale
Listing ID: X12188261
36 Weller Cres , Peterborough West, K9J 6J5, Peterborough
| If you have been searching for a beautiful home on a quiet, tree-lined street in one of Peterborough's most desirable neighbourhoods, your search ends here. Nestled in the sought-after West End, 36 Weller Crescent is just a short stroll from PRHC, great schools, scenic walking and biking trails, and family-friendly parks. Step through the updated front door (2022) into a spacious foyer that invites you into either the formal living and dining room or the sun-drenched family room which is a perfect place to relax while enjoying views of your private backyard oasis. This 4-bedroom home features a generously sized primary suite with large windows overlooking the backyard, and an updated ensuite bathroom (2022) that blends style and comfort. The kitchen and dining area offer seamless indoor-outdoor living with a walkout to the show-stopping backyard. Here, you will find an expansive composite deck (2021), an oversized gazebo, lush gardens, and a stunning in-ground concrete pool all designed for unforgettable summer days. With a natural gas BBQ hookup, entertaining is a breeze. Downstairs, the finished basement offers a cozy and versatile space ideal for movie nights by the gas fireplace, board games, or a home gym. Don't miss your chance to own this one-of-a-kind property. Come and see it for yourself. You will not be disappointed! |
| Price | $1,299,900 |
| Taxes: | $7751.00 |
| Assessment Year: | 2025 |
| Occupancy: | Owner |
| Address: | 36 Weller Cres , Peterborough West, K9J 6J5, Peterborough |
| Directions/Cross Streets: | Wallis and Weller |
| Rooms: | 11 |
| Rooms +: | 2 |
| Bedrooms: | 4 |
| Bedrooms +: | 0 |
| Family Room: | T |
| Basement: | Full, Finished |
| Level/Floor | Room | Length(ft) | Width(ft) | Descriptions | |
| Room 1 | Main | Family Ro | 23.03 | 17.94 | Bay Window, Access To Garage, Carpet Free |
| Room 2 | Second | Living Ro | 26.8 | 17.38 | Fireplace, Hardwood Floor |
| Room 3 | Second | Dining Ro | 12.23 | 10.56 | W/O To Deck, Hardwood Floor |
| Room 4 | Second | Kitchen | 11.87 | 9.81 | Overlooks Backyard, Hardwood Floor, Breakfast Area |
| Room 5 | Third | Primary B | 13.05 | 16.56 | 4 Pc Ensuite, Hardwood Floor, Overlooks Backyard |
| Room 6 | Third | Bedroom 2 | 10.73 | 9.58 | Hardwood Floor |
| Room 7 | Third | Bedroom 3 | 10.73 | 8.92 | Hardwood Floor |
| Room 8 | Third | Bedroom 4 | 14.04 | 13.28 | Hardwood Floor |
| Room 9 | Basement | Recreatio | 26.83 | 25.88 | |
| Room 10 | Basement | Utility R | 14.1 | 11.94 | |
| Room 11 | Main | Laundry | 13.19 | 8.86 | Access To Garage |
| Washroom Type | No. of Pieces | Level |
| Washroom Type 1 | 4 | Third |
| Washroom Type 2 | 2 | Ground |
| Washroom Type 3 | 4 | Third |
| Washroom Type 4 | 0 | |
| Washroom Type 5 | 0 |
| Total Area: | 0.00 |
| Approximatly Age: | 51-99 |
| Property Type: | Detached |
| Style: | Sidesplit 4 |
| Exterior: | Brick, Wood |
| Garage Type: | Attached |
| (Parking/)Drive: | Private |
| Drive Parking Spaces: | 6 |
| Park #1 | |
| Parking Type: | Private |
| Park #2 | |
| Parking Type: | Private |
| Pool: | Inground |
| Other Structures: | Gazebo, Garden |
| Approximatly Age: | 51-99 |
| Approximatly Square Footage: | 2000-2500 |
| Property Features: | Fenced Yard, Greenbelt/Conserva |
| CAC Included: | N |
| Water Included: | N |
| Cabel TV Included: | N |
| Common Elements Included: | N |
| Heat Included: | N |
| Parking Included: | N |
| Condo Tax Included: | N |
| Building Insurance Included: | N |
| Fireplace/Stove: | Y |
| Heat Type: | Forced Air |
| Central Air Conditioning: | Central Air |
| Central Vac: | N |
| Laundry Level: | Syste |
| Ensuite Laundry: | F |
| Sewers: | Sewer |
| Utilities-Cable: | A |
| Utilities-Hydro: | A |
$
%
Years
This calculator is for demonstration purposes only. Always consult a professional
financial advisor before making personal financial decisions.
| Although the information displayed is believed to be accurate, no warranties or representations are made of any kind. |
| EXIT REALTY LIFTLOCK |
|
|

Shawn Syed, AMP
Broker
Dir:
416-786-7848
Bus:
(416) 494-7653
Fax:
1 866 229 3159
| Virtual Tour | Book Showing | Email a Friend |
Jump To:
At a Glance:
| Type: | Freehold - Detached |
| Area: | Peterborough |
| Municipality: | Peterborough West |
| Neighbourhood: | 2 Central |
| Style: | Sidesplit 4 |
| Approximate Age: | 51-99 |
| Tax: | $7,751 |
| Beds: | 4 |
| Baths: | 3 |
| Fireplace: | Y |
| Pool: | Inground |
Locatin Map:
Payment Calculator:

