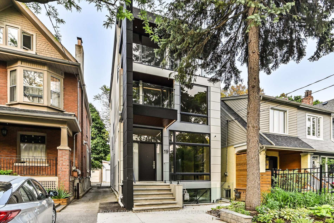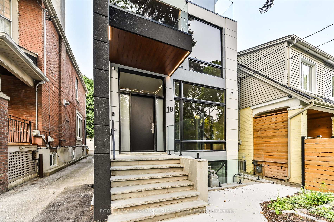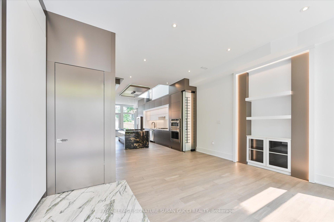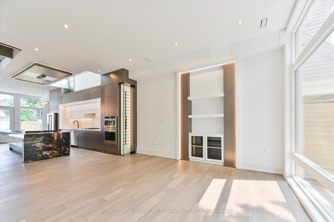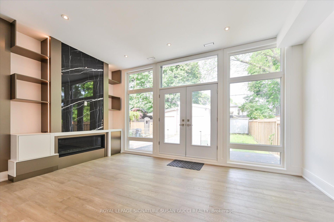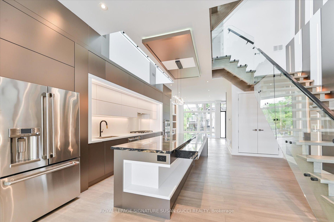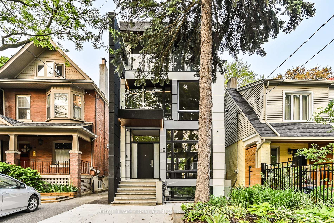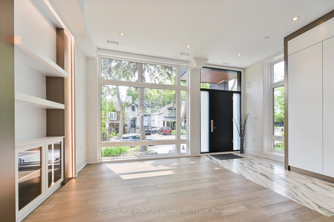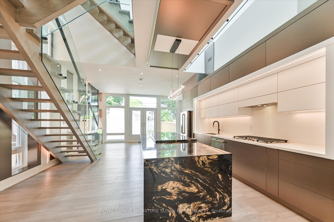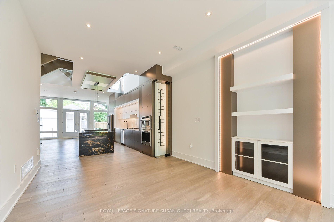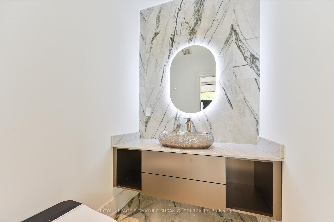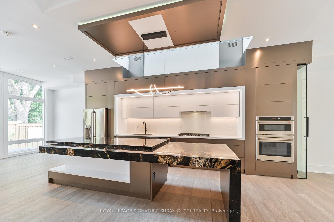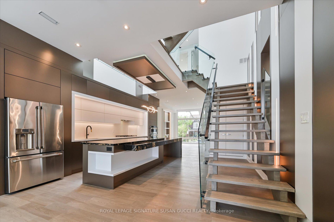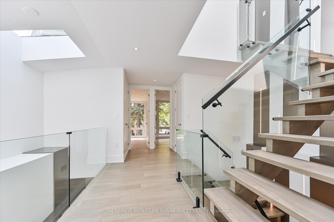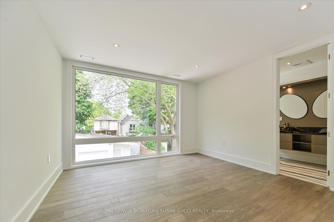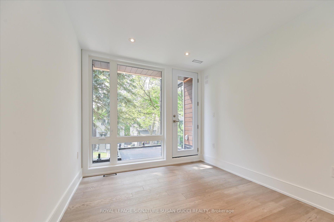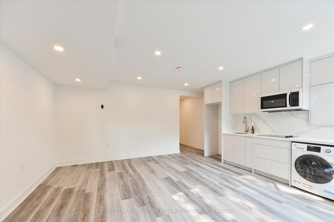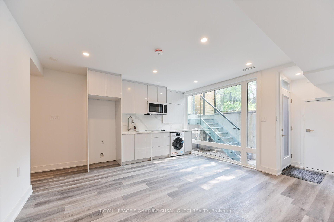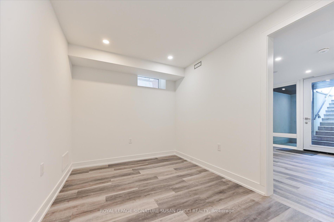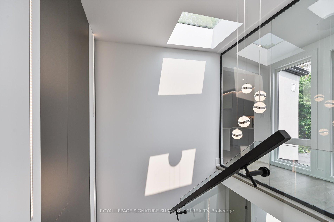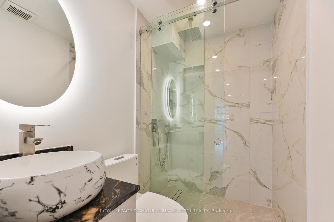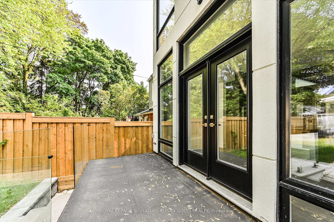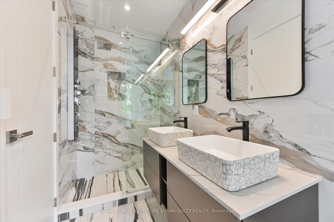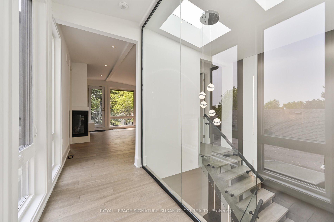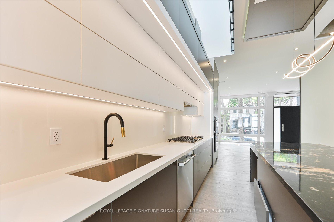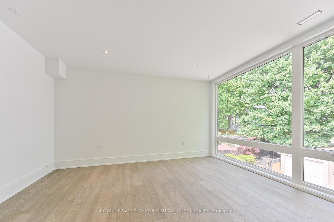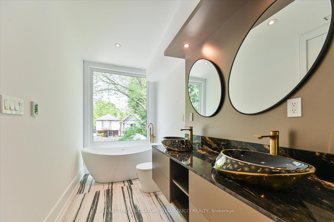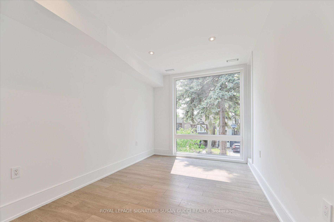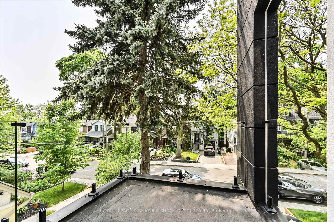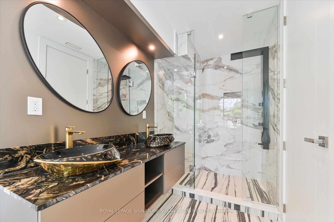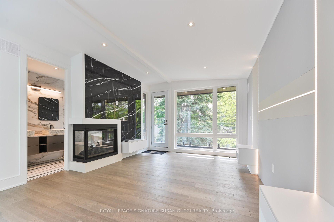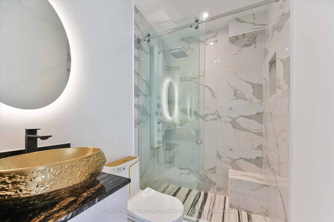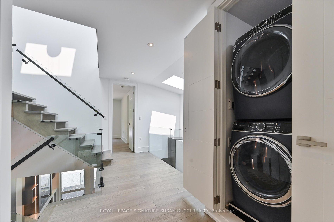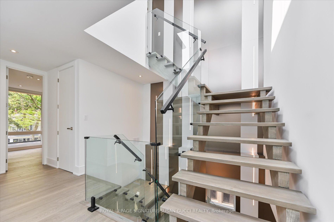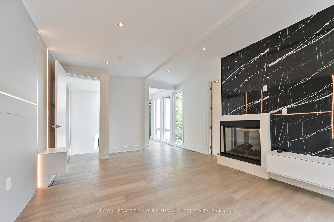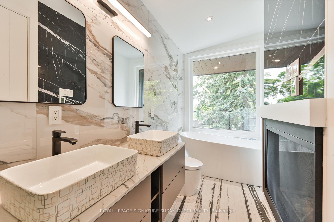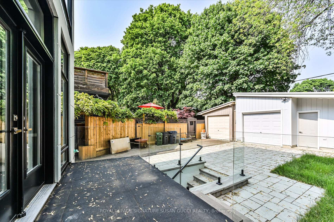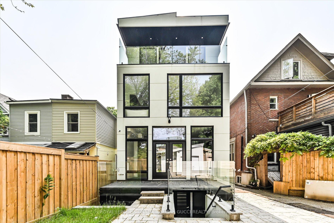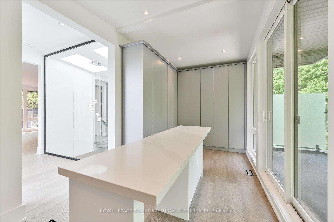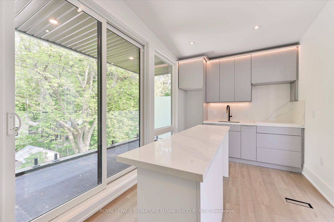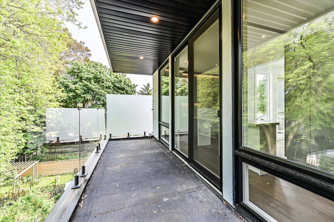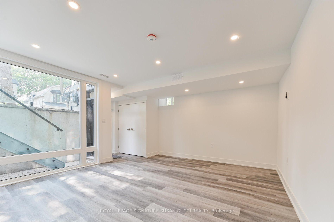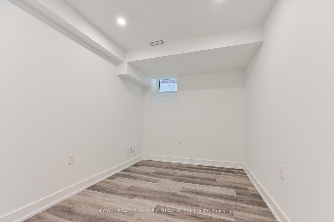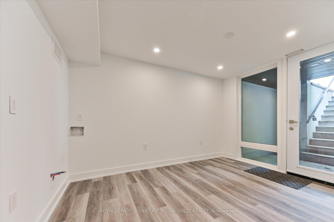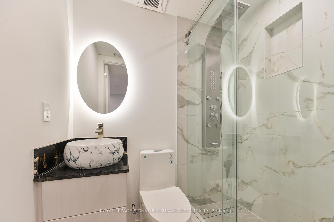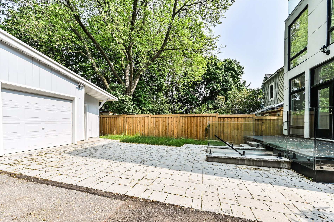$2,599,000
Available - For Sale
Listing ID: E12196832
19 Devon Road , Toronto, M4E 2J7, Toronto
| Refined Living in the Heart of the upper Beach Neighbourhood! Step into the rare and remarkable at 19 Devon Rd, a true showpiece of architectural innovation and modern luxury. Nestled on a quiet, tree-lined street in Torontos coveted enclave, this stunning 3-storey residence offers the perfect blend of sophisticated living and income-generating potential a rare opportunity for the discerning buyer seeking both style and substance. From the moment you enter, you're greeted by soaring ceilings across all three levels, floor-to-ceiling windows, and curated design elements that evoke elegance and light. The main floors open-concept layout is anchored by a striking European-inspired kitchen, featuring an oversized marble island, sleek finishes, and skylights that bathe the space in natural light. Ideal for entertaining, this space flows seamlessly to a sun-drenched patio and private backyard retreat.The third-floor primary suite is a true sanctuary, complete with its own kitchenette, private balcony, double-sided fireplace, and a luxurious ensuite with heated floors an elevated space for rest, relaxation, and privacy.This home also presents exceptional rental income opportunity with a city-permitted legal apartment on the lower level. Featuring two bedrooms, two bathrooms, heated floors, a full kitchen, and separate entrance plus an additional rough-in for a second self-contained unit, the possibilities are endless for investors, multi-generational families, or those seeking a high-end mortgage helper.Thoughtfully designed for efficiency and convenience, the home includes three kitchens, two laundries, two hydro/gas meters, a heated concrete front pad (snow-melting system), and a detached garage with extra storage. Savour strolls by the lake, hop on the streetcar to downtown, and enjoy a vibrant community filled with local cafés, parks, schools, and one-of-a-kind merchants. |
| Price | $2,599,000 |
| Taxes: | $4411.41 |
| Occupancy: | Owner |
| Address: | 19 Devon Road , Toronto, M4E 2J7, Toronto |
| Directions/Cross Streets: | Woodbine Ave & Gerrard St E |
| Rooms: | 10 |
| Rooms +: | 6 |
| Bedrooms: | 4 |
| Bedrooms +: | 2 |
| Family Room: | T |
| Basement: | Apartment, Finished wit |
| Level/Floor | Room | Length(ft) | Width(ft) | Descriptions | |
| Room 1 | Main | Living Ro | 16.07 | 12.46 | Hardwood Floor, 2 Pc Ensuite, Pot Lights |
| Room 2 | Main | Dining Ro | 11.48 | 9.84 | Hardwood Floor, Pot Lights, Combined w/Living |
| Room 3 | Main | Kitchen | 20.34 | 12.46 | Stainless Steel Appl, Centre Island, Hardwood Floor |
| Room 4 | Main | Family Ro | 17.71 | 13.12 | Fireplace, Hardwood Floor, W/O To Balcony |
| Room 5 | Second | Bedroom 2 | 14.96 | 13.38 | 5 Pc Ensuite, Hardwood Floor, Window Floor to Ceil |
| Room 6 | Second | Bedroom 3 | 13.81 | 9.02 | Hardwood Floor, Pot Lights, Window |
| Room 7 | Second | Bedroom 4 | 11.32 | 9.84 | W/O To Balcony, French Doors, Hardwood Floor |
| Room 8 | Third | Primary B | 19.52 | 13.78 | Fireplace, 5 Pc Ensuite, W/O To Balcony |
| Room 9 | Third | Kitchen | 15.02 | 14.76 | Heated Floor, B/I Appliances, Combined w/Great Rm |
| Room 10 | Basement | Recreatio | 15.02 | 14.76 | Heated Floor, Combined w/Kitchen, Open Concept |
| Room 11 | Basement | Den | 13.12 | 8.2 | Heated Floor, Pot Lights, Window |
| Room 12 | Basement | Den | 11.48 | 8.2 | Heated Floor, Pot Lights, Window |
| Washroom Type | No. of Pieces | Level |
| Washroom Type 1 | 2 | Main |
| Washroom Type 2 | 3 | Second |
| Washroom Type 3 | 5 | Second |
| Washroom Type 4 | 5 | Third |
| Washroom Type 5 | 3 | Basement |
| Total Area: | 0.00 |
| Property Type: | Detached |
| Style: | 3-Storey |
| Exterior: | Stucco (Plaster) |
| Garage Type: | Detached |
| (Parking/)Drive: | Mutual |
| Drive Parking Spaces: | 1 |
| Park #1 | |
| Parking Type: | Mutual |
| Park #2 | |
| Parking Type: | Mutual |
| Pool: | None |
| Approximatly Square Footage: | 2000-2500 |
| Property Features: | School, Public Transit |
| CAC Included: | N |
| Water Included: | N |
| Cabel TV Included: | N |
| Common Elements Included: | N |
| Heat Included: | N |
| Parking Included: | N |
| Condo Tax Included: | N |
| Building Insurance Included: | N |
| Fireplace/Stove: | Y |
| Heat Type: | Forced Air |
| Central Air Conditioning: | Central Air |
| Central Vac: | N |
| Laundry Level: | Syste |
| Ensuite Laundry: | F |
| Elevator Lift: | False |
| Sewers: | Sewer |
| Utilities-Cable: | A |
| Utilities-Hydro: | Y |
$
%
Years
This calculator is for demonstration purposes only. Always consult a professional
financial advisor before making personal financial decisions.
| Although the information displayed is believed to be accurate, no warranties or representations are made of any kind. |
| ROYAL LEPAGE SIGNATURE SUSAN GUCCI REALTY |
|
|

Shawn Syed, AMP
Broker
Dir:
416-786-7848
Bus:
(416) 494-7653
Fax:
1 866 229 3159
| Virtual Tour | Book Showing | Email a Friend |
Jump To:
At a Glance:
| Type: | Freehold - Detached |
| Area: | Toronto |
| Municipality: | Toronto E02 |
| Neighbourhood: | East End-Danforth |
| Style: | 3-Storey |
| Tax: | $4,411.41 |
| Beds: | 4+2 |
| Baths: | 6 |
| Fireplace: | Y |
| Pool: | None |
Locatin Map:
Payment Calculator:

