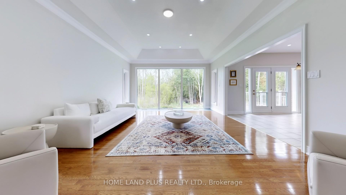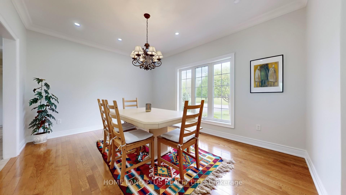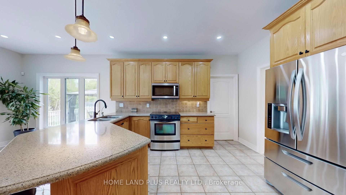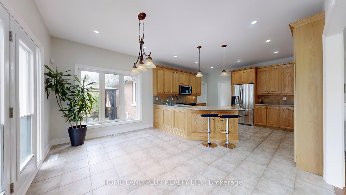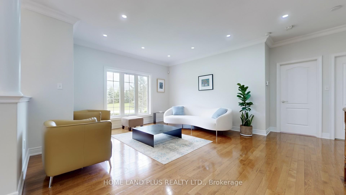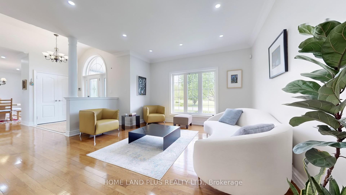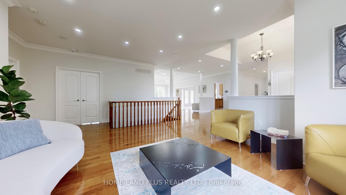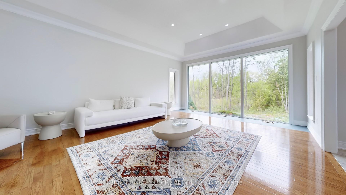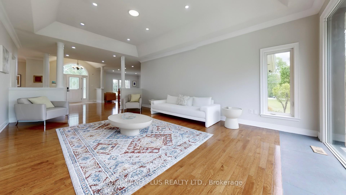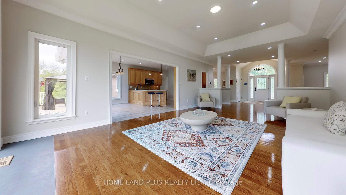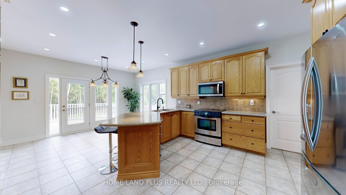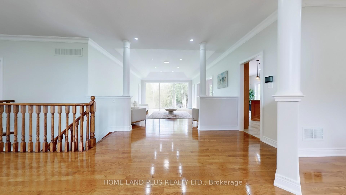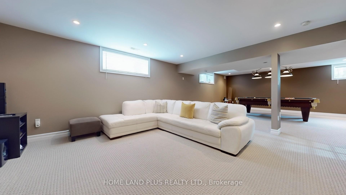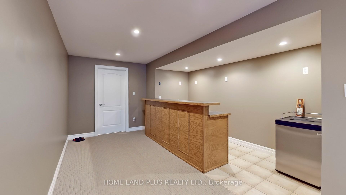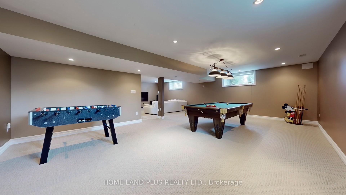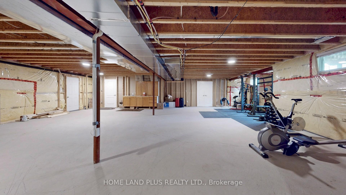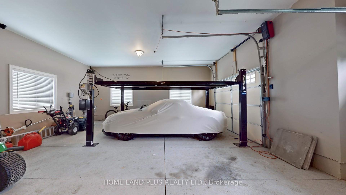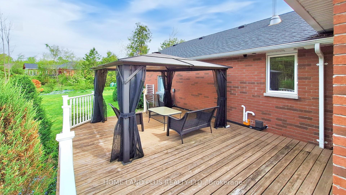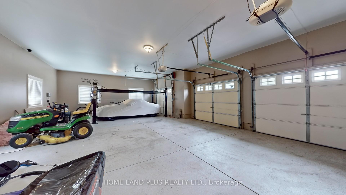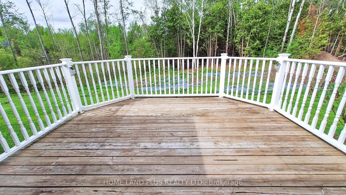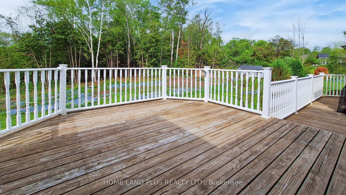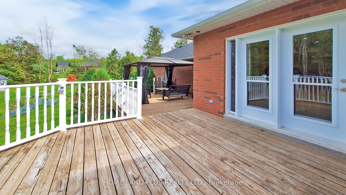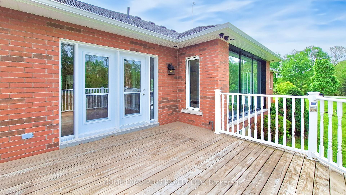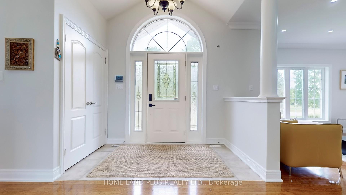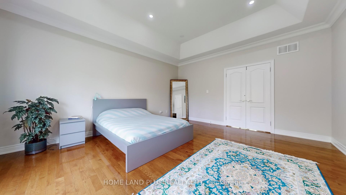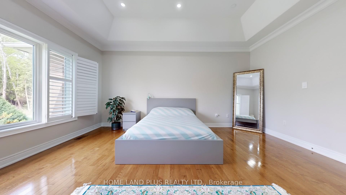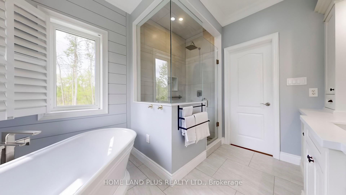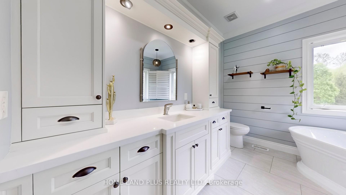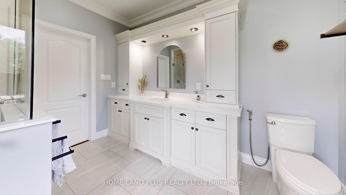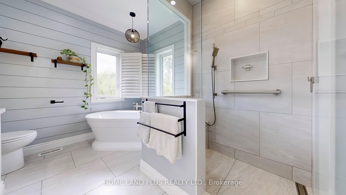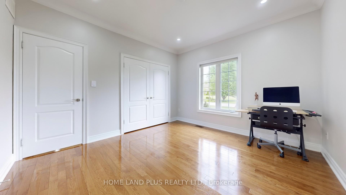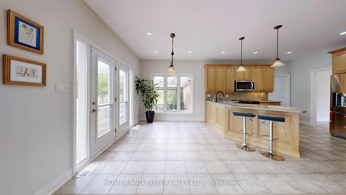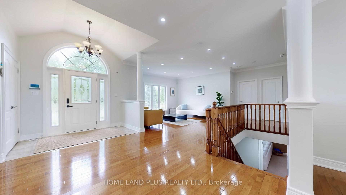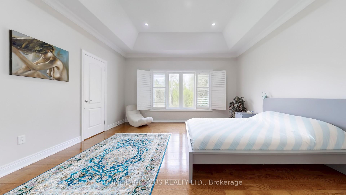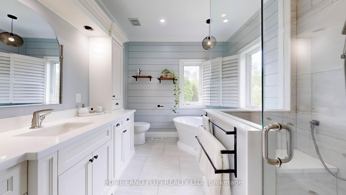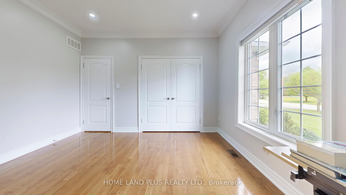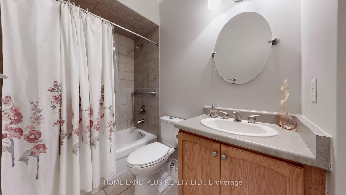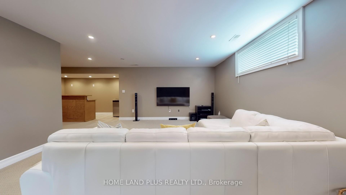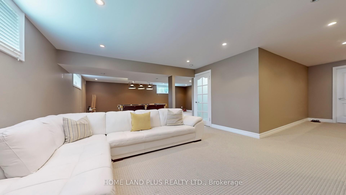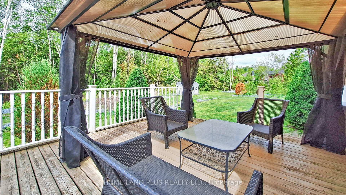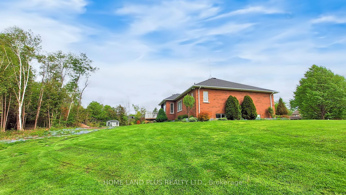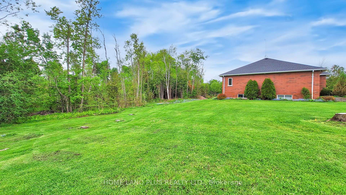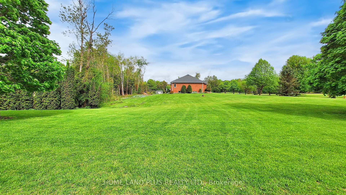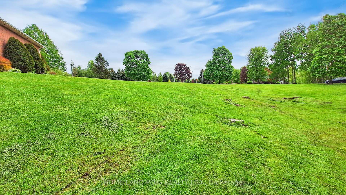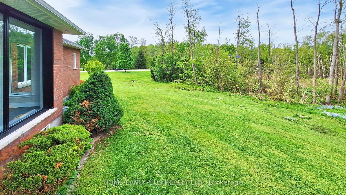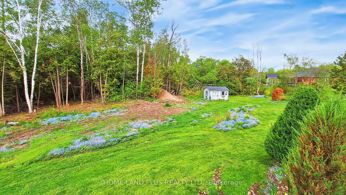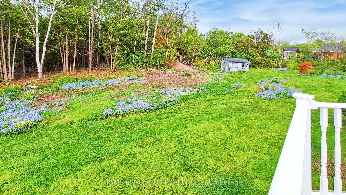$4,500
Available - For Rent
Listing ID: N12148943
23 John Rye Trai , East Gwillimbury, L0G 1R0, York
| Experience refined living in this custom-built estate bungalow, available for rent in a prestigious, high-end neighborhood. This exceptional residence offers a rare combination of elegance, comfort, and craftsmanship throughout.Step into a grand foyer that opens to a spacious great room with soaring ceilings and abundant natural light. The gourmet kitchen is fully equipped with stainless steel appliances, a generous island, and custom cabinetryperfect for entertaining or everyday living.The primary suite is a serene retreat, featuring a spa-inspired ensuite and a private terrace with stunning views. The home includes 2 bedrooms (easily converted to 3) and 3 bathrooms, providing ample space and flexibility.Enjoy ultimate privacy in the outdoor area, complete with a large entertainers deck. The partially finished basement features a separate entrance, a dry bar, and a pool tableideal for relaxation or hosting guests.Additional highlights include a heated (propane) three-car garage and extensive parking. Conveniently located just a short drive to major highways and all essential amenities.This property exemplifies luxury rental living. Available for immediate occupancy. |
| Price | $4,500 |
| Taxes: | $0.00 |
| Occupancy: | Owner |
| Address: | 23 John Rye Trai , East Gwillimbury, L0G 1R0, York |
| Acreage: | 2-4.99 |
| Directions/Cross Streets: | Warden N Of Queensville Sdrd |
| Rooms: | 9 |
| Rooms +: | 1 |
| Bedrooms: | 2 |
| Bedrooms +: | 0 |
| Family Room: | T |
| Basement: | Separate Ent, Partially Fi |
| Furnished: | Part |
| Level/Floor | Room | Length(ft) | Width(ft) | Descriptions | |
| Room 1 | Main | Foyer | 13.71 | 9.91 | Ceramic Floor, Open Concept, Double Closet |
| Room 2 | Main | Great Roo | 22.3 | 15.15 | Hardwood Floor, Gas Fireplace, Window |
| Room 3 | Main | Kitchen | 14.53 | 12.46 | Open Concept, Stainless Steel Appl, Quartz Counter |
| Room 4 | Main | Breakfast | 14.63 | 10.89 | Eat-in Kitchen, Walk-Out, Breakfast Bar |
| Room 5 | Main | Dining Ro | 12.66 | 15.55 | Hardwood Floor, Large Window, Formal Rm |
| Room 6 | Main | Laundry | 9.64 | 19.55 | Ceramic Floor, Window, W/O To Yard |
| Room 7 | Main | Office | 15.78 | 16.73 | Hardwood Floor, Window, Open Concept |
| Room 8 | Main | Bedroom 2 | 12.17 | 12.17 | Hardwood Floor, Window, Closet |
| Room 9 | Main | Primary B | 17.88 | 15.06 | 4 Pc Ensuite, Walk-In Closet(s), California Shutters |
| Room 10 | Main | Bathroom | 11.94 | 9.25 | Tile Floor, Quartz Counter, Separate Shower |
| Room 11 | Lower | Recreatio | 32.83 | 26.57 | Broadloom, Dry Bar, Electric Fireplace |
| Washroom Type | No. of Pieces | Level |
| Washroom Type 1 | 4 | Main |
| Washroom Type 2 | 4 | Main |
| Washroom Type 3 | 2 | Main |
| Washroom Type 4 | 0 | |
| Washroom Type 5 | 0 |
| Total Area: | 0.00 |
| Property Type: | Detached |
| Style: | Bungalow |
| Exterior: | Brick |
| Garage Type: | Attached |
| (Parking/)Drive: | Private |
| Drive Parking Spaces: | 12 |
| Park #1 | |
| Parking Type: | Private |
| Park #2 | |
| Parking Type: | Private |
| Pool: | None |
| Laundry Access: | Common Area |
| Approximatly Square Footage: | 2000-2500 |
| Property Features: | Golf, Level |
| CAC Included: | N |
| Water Included: | N |
| Cabel TV Included: | N |
| Common Elements Included: | N |
| Heat Included: | N |
| Parking Included: | N |
| Condo Tax Included: | N |
| Building Insurance Included: | N |
| Fireplace/Stove: | Y |
| Heat Type: | Heat Pump |
| Central Air Conditioning: | Central Air |
| Central Vac: | N |
| Laundry Level: | Syste |
| Ensuite Laundry: | F |
| Sewers: | Septic |
| Water: | Drilled W |
| Water Supply Types: | Drilled Well |
| Utilities-Cable: | N |
| Utilities-Hydro: | Y |
| Although the information displayed is believed to be accurate, no warranties or representations are made of any kind. |
| HOME LAND PLUS REALTY LTD. |
|
|

Shawn Syed, AMP
Broker
Dir:
416-786-7848
Bus:
(416) 494-7653
Fax:
1 866 229 3159
| Virtual Tour | Book Showing | Email a Friend |
Jump To:
At a Glance:
| Type: | Freehold - Detached |
| Area: | York |
| Municipality: | East Gwillimbury |
| Neighbourhood: | Queensville |
| Style: | Bungalow |
| Beds: | 2 |
| Baths: | 3 |
| Fireplace: | Y |
| Pool: | None |
Locatin Map:


