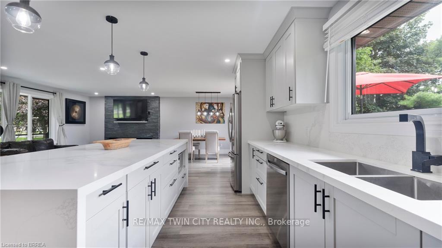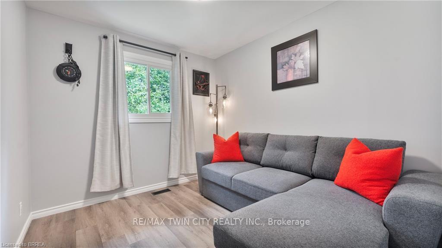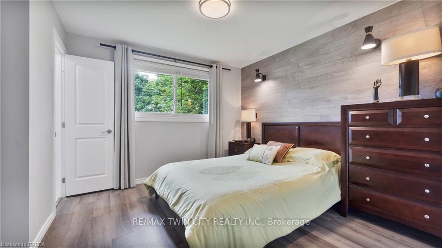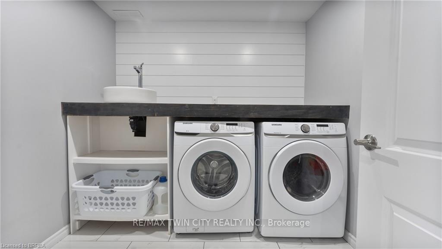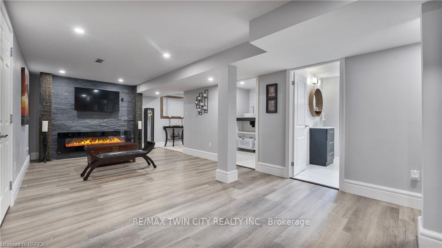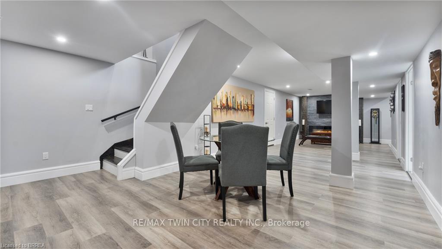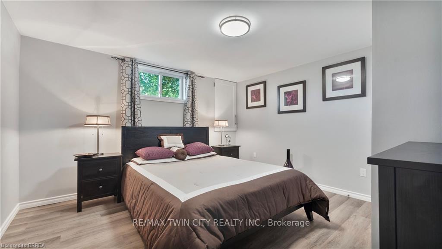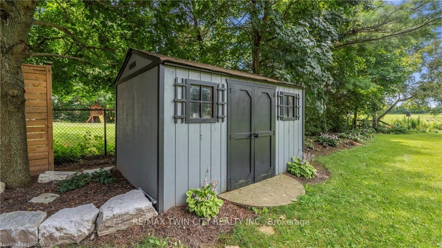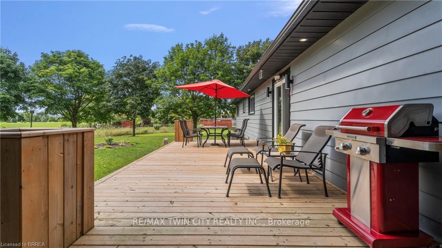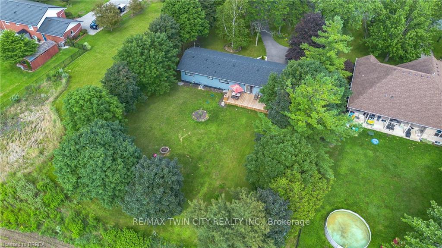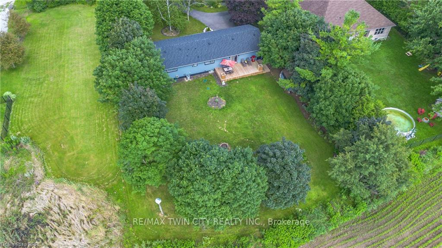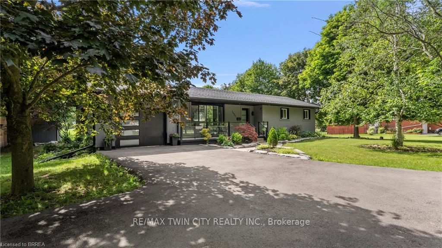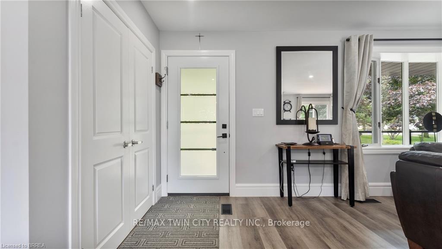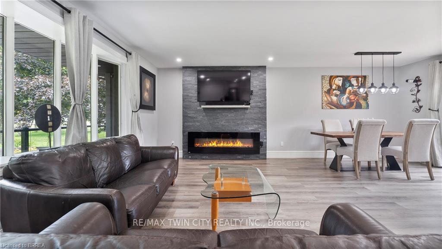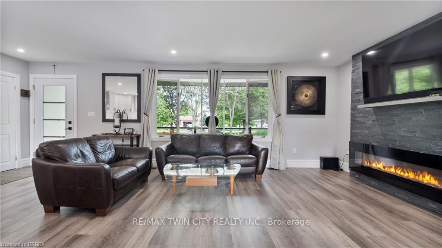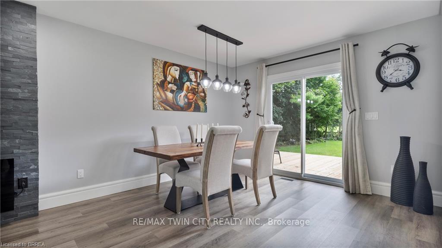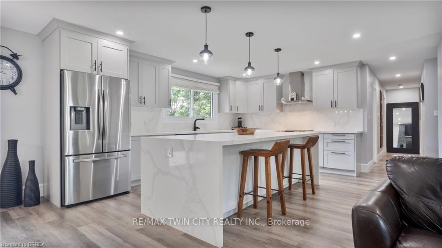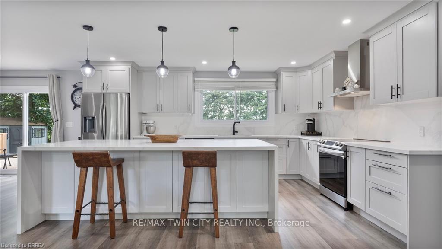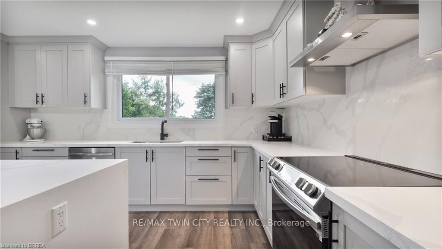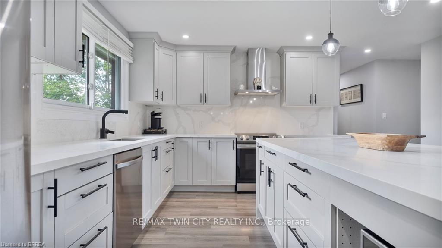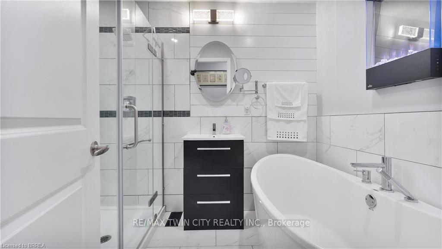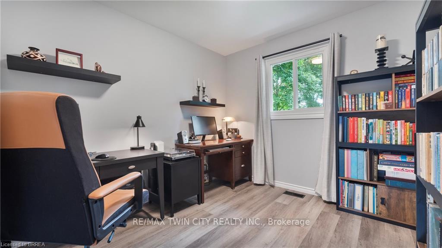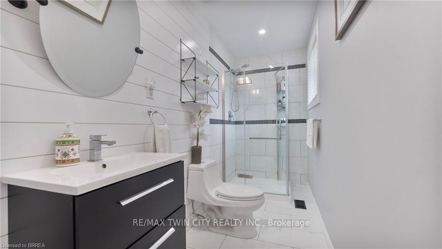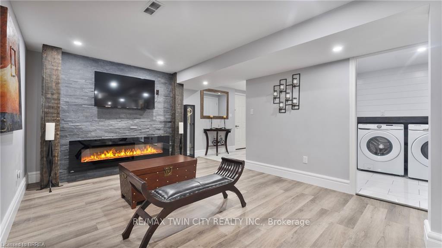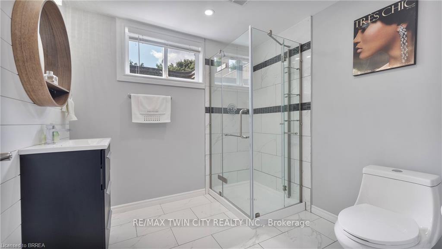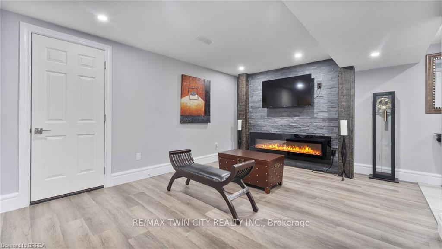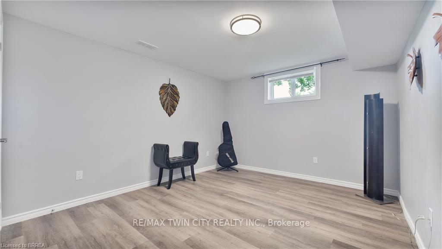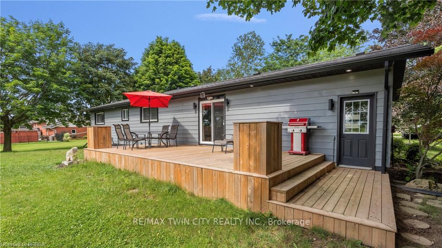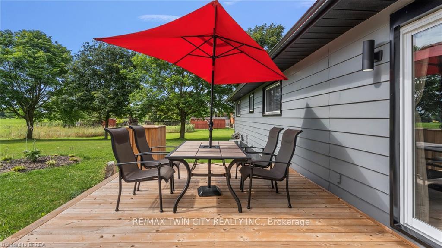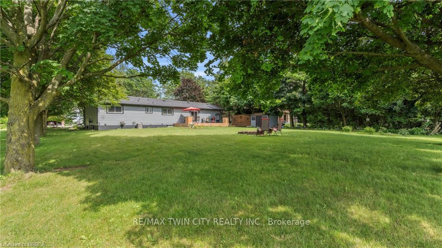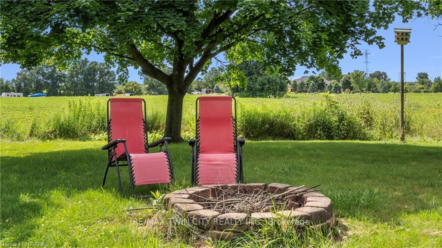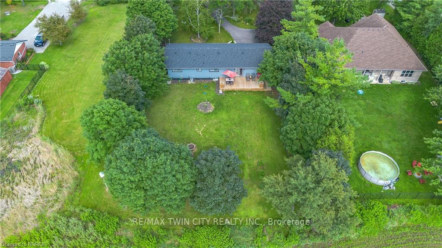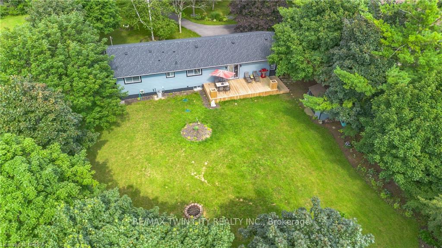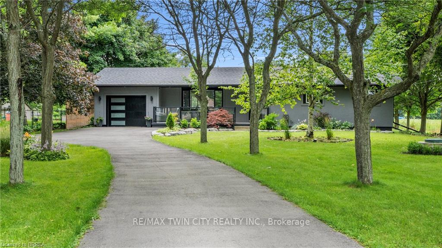$899,900
Available - For Sale
Listing ID: X12206420
1651 Villa Nova Road , Norfolk, N0E 1Z0, Norfolk
| Your Perfect Country Retreat Awaits at 1651 Villa Nova road, Wilsonville! This beautifully renovated bungalow offers a perfect escape, nestled ona tranquil 1/2 acre of lush green space. Enjoy peace of mind with all major updates already done: a walkout basement leading to the garage, anewer furnace and A/C, fresh garage door, driveway, roof, and some windows and doors. Step inside and be captivated by the open main foor,perfect for hosting gatherings with its massive island, stainless steel appliances, and charming rustic accents. With fve spacious bedrooms andthree luxurious bathrooms, this home provides ample room for everyone. Cozy up by one of the three electric freplaces and enjoy the friendlyneighborhood. Conveniently located near a gas station, meat store, and variety store, this home combines the serenity of country living with theconvenience of easy highway access. This is a rare opportunity to own a stunning home that perfectly balances tranquility and practicality. Dontwait, schedule your showing today and make this dream home yours! |
| Price | $899,900 |
| Taxes: | $3545.72 |
| Occupancy: | Owner |
| Address: | 1651 Villa Nova Road , Norfolk, N0E 1Z0, Norfolk |
| Directions/Cross Streets: | Follow Erie Ave, Cockshutt Rd and Indian Line to Bealton Rd/Villa Nova Rd |
| Rooms: | 12 |
| Bedrooms: | 3 |
| Bedrooms +: | 2 |
| Family Room: | F |
| Basement: | Separate Ent, Other |
| Level/Floor | Room | Length(ft) | Width(ft) | Descriptions | |
| Room 1 | Main | Kitchen | 15.09 | 16.4 | |
| Room 2 | Main | Great Roo | 11.51 | 20.07 | |
| Room 3 | Main | Dining Ro | 9.74 | 11.68 | |
| Room 4 | Main | Bedroom | 11.32 | 13.48 | |
| Room 5 | Main | Bedroom 2 | 9.84 | 8.92 | |
| Room 6 | Main | Bedroom 3 | 9.84 | 9.32 | |
| Room 7 | Main | Bathroom | 8.4 | 6.49 | 4 Pc Bath |
| Room 8 | Main | Bathroom | 11.02 | 4.49 | 3 Pc Ensuite |
| Room 9 | Basement | Bedroom 4 | 12.33 | 12.4 | |
| Room 10 | Basement | Bedroom 5 | 10.76 | 12.33 | |
| Room 11 | Basement | Recreatio | 19.75 | 36.83 | |
| Room 12 | Basement | Bathroom | 7.71 | 7.84 | 3 Pc Bath |
| Washroom Type | No. of Pieces | Level |
| Washroom Type 1 | 3 | |
| Washroom Type 2 | 3 | |
| Washroom Type 3 | 4 | |
| Washroom Type 4 | 0 | |
| Washroom Type 5 | 0 |
| Total Area: | 0.00 |
| Approximatly Age: | 31-50 |
| Property Type: | Detached |
| Style: | Bungalow |
| Exterior: | Aluminum Siding, Stucco (Plaster) |
| Garage Type: | Attached |
| (Parking/)Drive: | Private Do |
| Drive Parking Spaces: | 4 |
| Park #1 | |
| Parking Type: | Private Do |
| Park #2 | |
| Parking Type: | Private Do |
| Pool: | None |
| Other Structures: | Garden Shed |
| Approximatly Age: | 31-50 |
| Approximatly Square Footage: | 1100-1500 |
| CAC Included: | N |
| Water Included: | N |
| Cabel TV Included: | N |
| Common Elements Included: | N |
| Heat Included: | N |
| Parking Included: | N |
| Condo Tax Included: | N |
| Building Insurance Included: | N |
| Fireplace/Stove: | Y |
| Heat Type: | Forced Air |
| Central Air Conditioning: | Central Air |
| Central Vac: | N |
| Laundry Level: | Syste |
| Ensuite Laundry: | F |
| Elevator Lift: | False |
| Sewers: | Septic |
$
%
Years
This calculator is for demonstration purposes only. Always consult a professional
financial advisor before making personal financial decisions.
| Although the information displayed is believed to be accurate, no warranties or representations are made of any kind. |
| RE/MAX TWIN CITY REALTY INC. |
|
|

Shawn Syed, AMP
Broker
Dir:
416-786-7848
Bus:
(416) 494-7653
Fax:
1 866 229 3159
| Virtual Tour | Book Showing | Email a Friend |
Jump To:
At a Glance:
| Type: | Freehold - Detached |
| Area: | Norfolk |
| Municipality: | Norfolk |
| Neighbourhood: | Townsend |
| Style: | Bungalow |
| Approximate Age: | 31-50 |
| Tax: | $3,545.72 |
| Beds: | 3+2 |
| Baths: | 3 |
| Fireplace: | Y |
| Pool: | None |
Locatin Map:
Payment Calculator:

