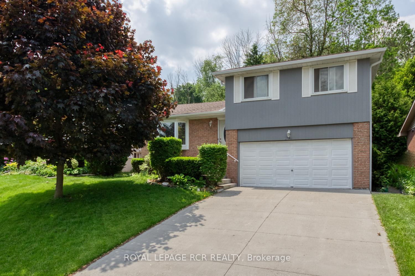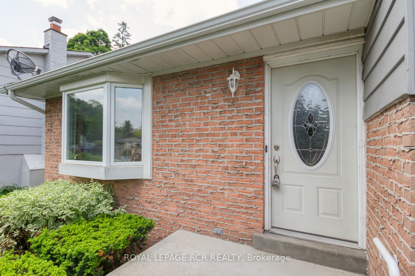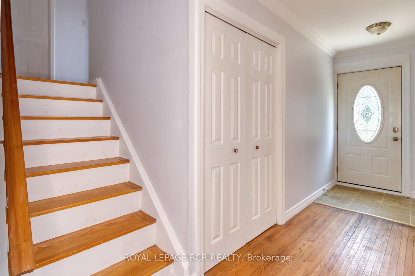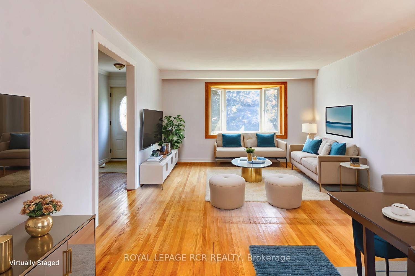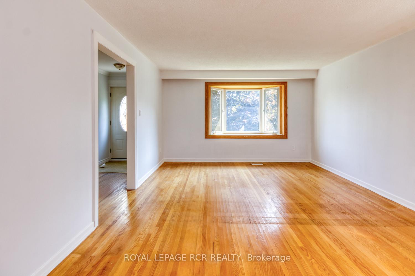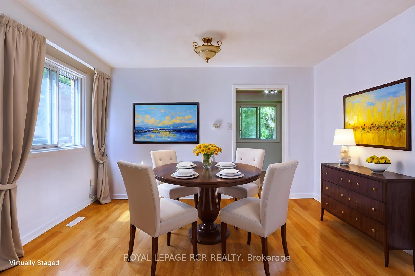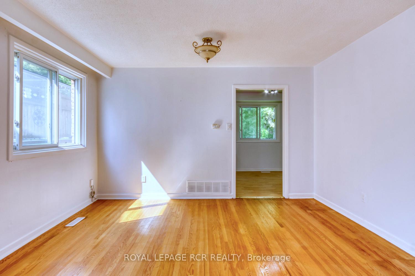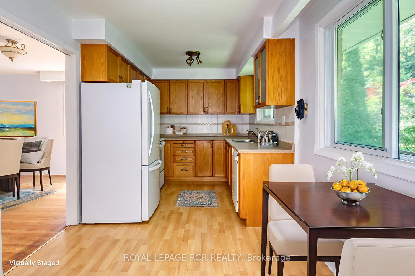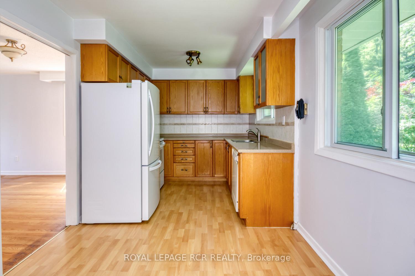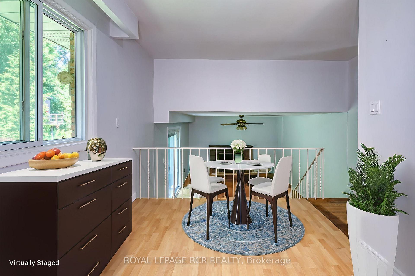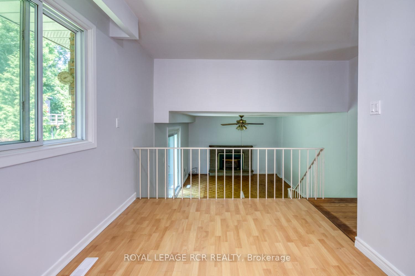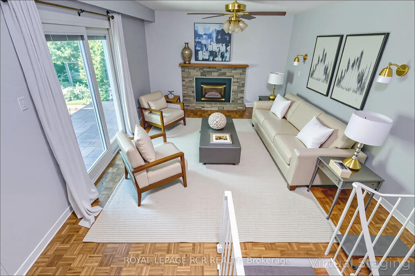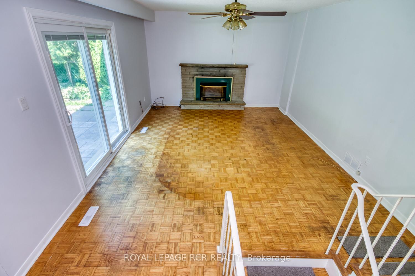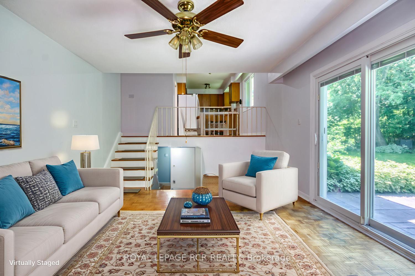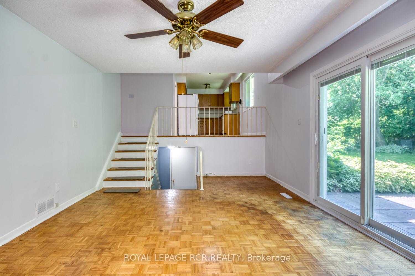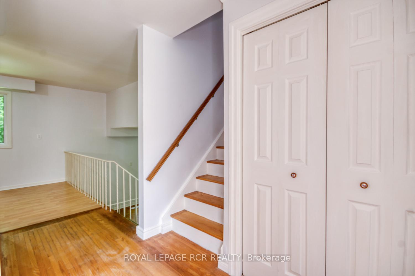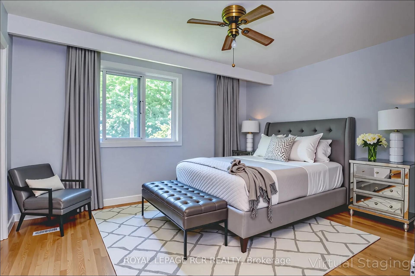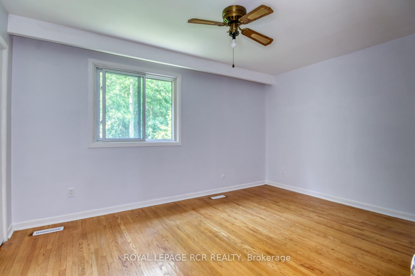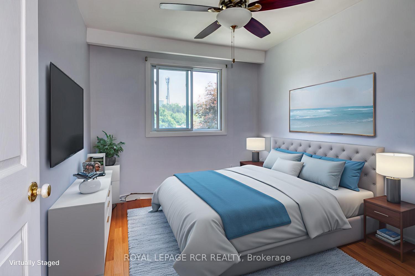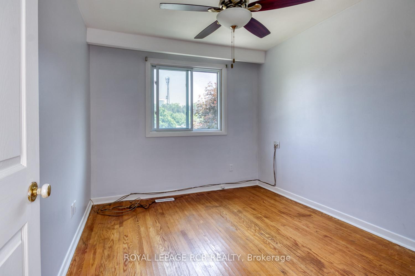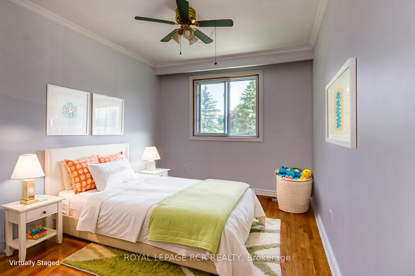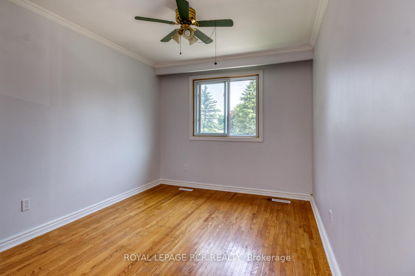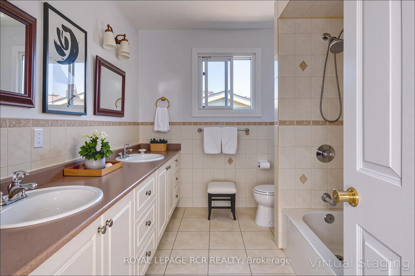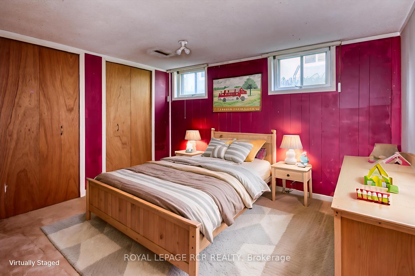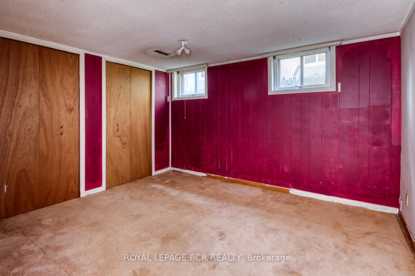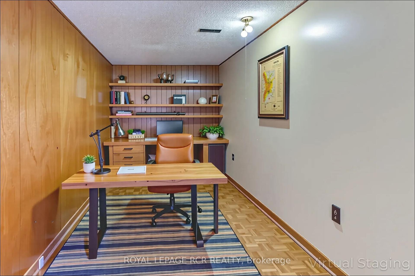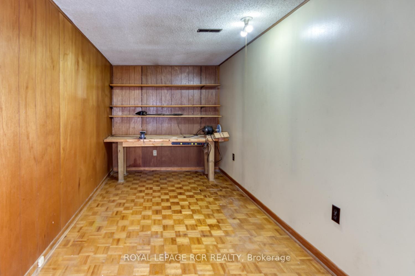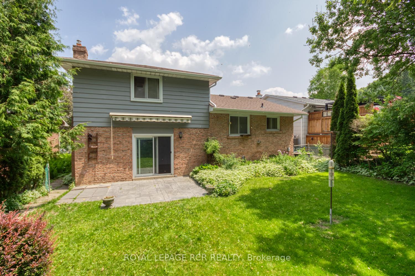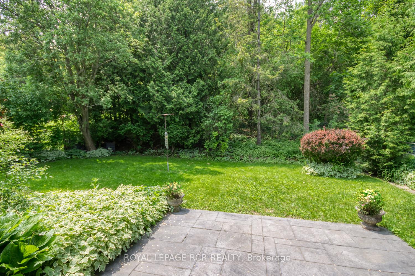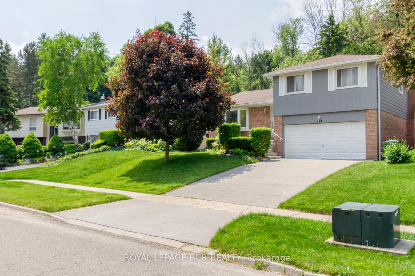Sold
Listing ID: W12206344
143 Connaught Cres , Caledon, L7E 2S5, Peel
| A Wonderful Opportunity Awaits You In This Spacious Side Split Home With 3+1 Bedrooms, Perfectly Located On A Quiet Family Street In The Heart Of Bolton. Imagine The Comfort Of Living in A Well-Built Home That Is Ready For Your Personal Touch. With A Little Modernization, This Gem Can Truly Shine. Features A Great Spacious Layout, With Combined Living/Dining Rooms & An Eat-In Kitchen That Overlooks A Large Family Room Creating The Perfect Space For Gatherings With Loved Ones. Enjoy Your Own Personal Retreat As You Step Out To Your Patio & Private Yard That Backs Onto Lush Forest Greenspace. Three Spacious Bedrooms Complete The 2nd Level, & The Finished Lower Level & Basement Offers Versatility with An Office/Workshop. A Fourth Bedroom Is Ideal For Guests Or A Cozy Hideaway For Family Members. There Is Also A Lower Height Area That Provides Bonus Storage Space. The Interior Main Level, Family Room & 2nd Level Have All Been Freshly Painted & New Décor Switches & Plugs Are On Most Outlets/Receptacles. An Updated 200Amp Breaker Panel & A Generac Backup Generator Ensures Piece Of Mind & Convenience. Perfectly Located For Walks To Nearby Parks & Vibrant Downton Bolton! Don't Miss Out On This Incredible Opportunity To Create The Home Of Your Dreams!! Please Note That Some Images Have Been Virtually Staged For Decorative Purposes Only. |
| Listed Price | $999,900 |
| Taxes: | $4469.00 |
| Assessment Year: | 2024 |
| Occupancy: | Vacant |
| Address: | 143 Connaught Cres , Caledon, L7E 2S5, Peel |
| Directions/Cross Streets: | Hwy 50 & King St. W. |
| Rooms: | 7 |
| Rooms +: | 2 |
| Bedrooms: | 3 |
| Bedrooms +: | 1 |
| Family Room: | T |
| Basement: | Finished, Full |
| Level/Floor | Room | Length(ft) | Width(ft) | Descriptions | |
| Room 1 | Main | Living Ro | 11.81 | 13.22 | Bay Window, Hardwood Floor, Combined w/Dining |
| Room 2 | Main | Dining Ro | 7.77 | 13.22 | Large Window, Hardwood Floor, Combined w/Living |
| Room 3 | Main | Kitchen | 17.35 | 8.56 | Eat-in Kitchen, Breakfast Area, Overlooks Family |
| Room 4 | In Between | Family Ro | 19.65 | 12.73 | Open Concept, W/O To Yard, Brick Fireplace |
| Room 5 | Second | Primary B | 14.1 | 10.5 | Hardwood Floor |
| Room 6 | Second | Bedroom 2 | 14.27 | 9.41 | Hardwood Floor |
| Room 7 | Second | Bedroom 3 | 10.73 | 9.41 | Hardwood Floor |
| Room 8 | Lower | Bedroom 4 | 11.91 | 10.33 | Broadloom |
| Room 9 | Lower | Office | 14.66 | 7.28 | Parquet |
| Washroom Type | No. of Pieces | Level |
| Washroom Type 1 | 2 | Lower |
| Washroom Type 2 | 4 | Second |
| Washroom Type 3 | 0 | |
| Washroom Type 4 | 0 | |
| Washroom Type 5 | 0 |
| Total Area: | 0.00 |
| Property Type: | Detached |
| Style: | Sidesplit |
| Exterior: | Aluminum Siding, Brick |
| Garage Type: | Attached |
| (Parking/)Drive: | Private Do |
| Drive Parking Spaces: | 2 |
| Park #1 | |
| Parking Type: | Private Do |
| Park #2 | |
| Parking Type: | Private Do |
| Pool: | None |
| Approximatly Square Footage: | 1500-2000 |
| Property Features: | Fenced Yard, Wooded/Treed |
| CAC Included: | N |
| Water Included: | N |
| Cabel TV Included: | N |
| Common Elements Included: | N |
| Heat Included: | N |
| Parking Included: | N |
| Condo Tax Included: | N |
| Building Insurance Included: | N |
| Fireplace/Stove: | Y |
| Heat Type: | Forced Air |
| Central Air Conditioning: | Central Air |
| Central Vac: | Y |
| Laundry Level: | Syste |
| Ensuite Laundry: | F |
| Sewers: | Sewer |
| Utilities-Cable: | Y |
| Utilities-Hydro: | Y |
| Although the information displayed is believed to be accurate, no warranties or representations are made of any kind. |
| ROYAL LEPAGE RCR REALTY |
|
|

Shawn Syed, AMP
Broker
Dir:
416-786-7848
Bus:
(416) 494-7653
Fax:
1 866 229 3159
| Virtual Tour | Email a Friend |
Jump To:
At a Glance:
| Type: | Freehold - Detached |
| Area: | Peel |
| Municipality: | Caledon |
| Neighbourhood: | Bolton West |
| Style: | Sidesplit |
| Tax: | $4,469 |
| Beds: | 3+1 |
| Baths: | 2 |
| Fireplace: | Y |
| Pool: | None |
Locatin Map:

