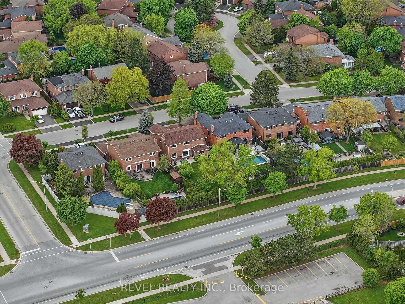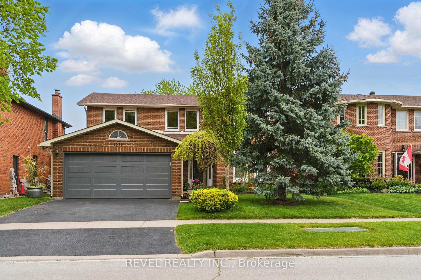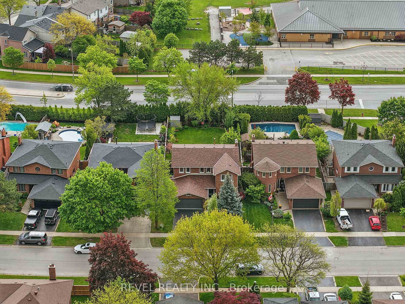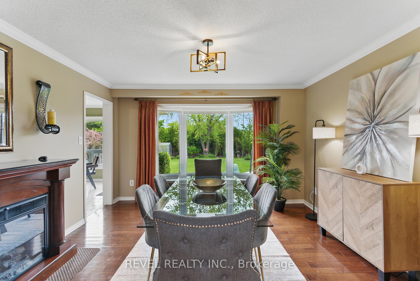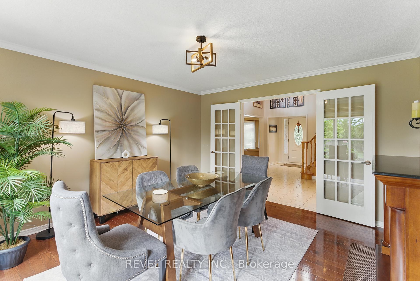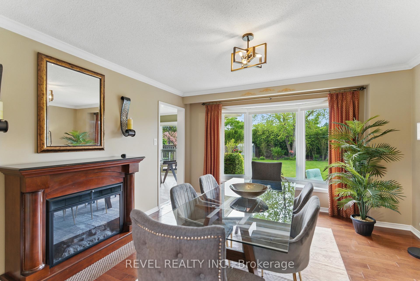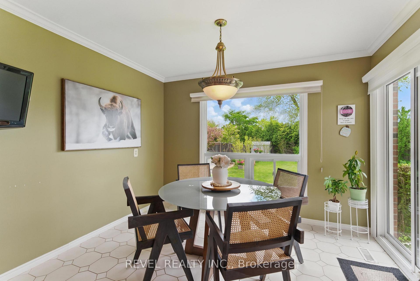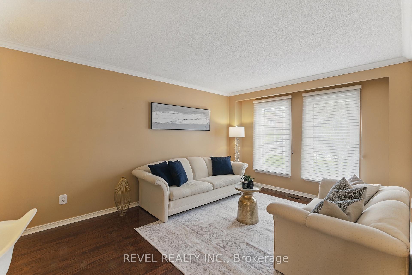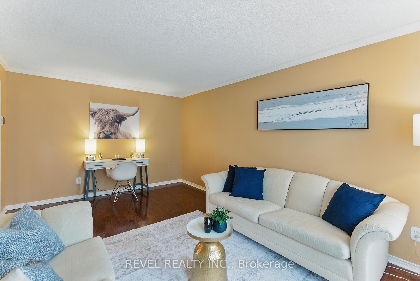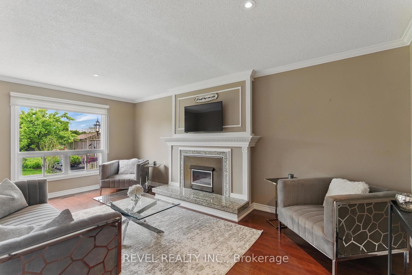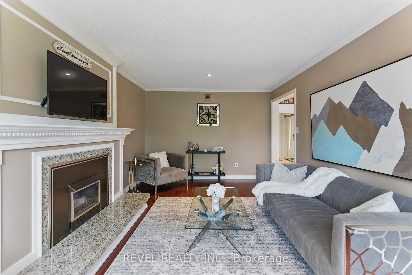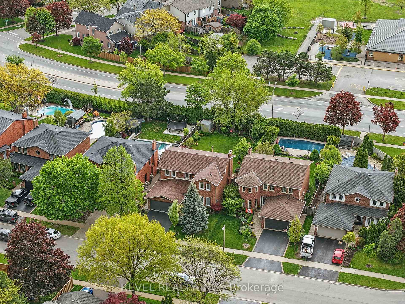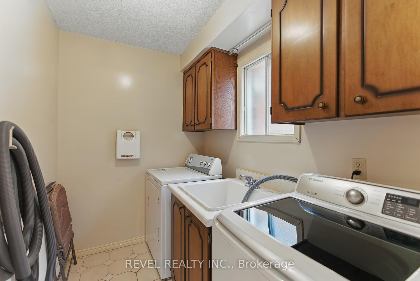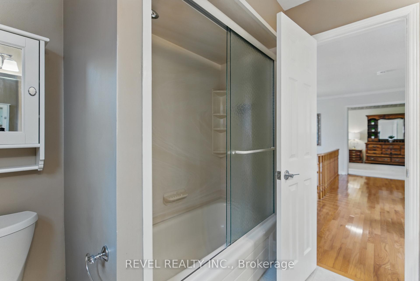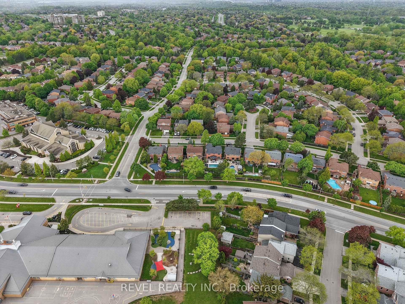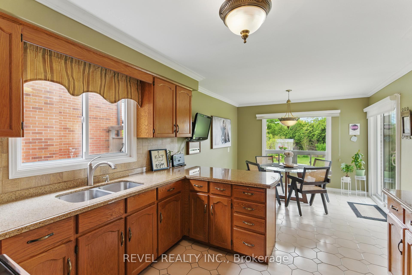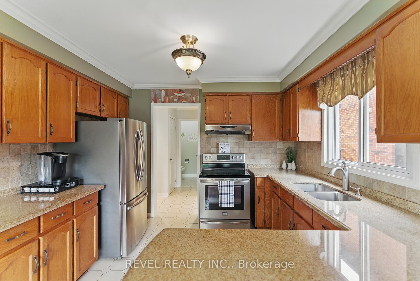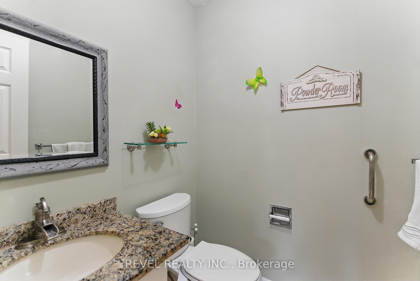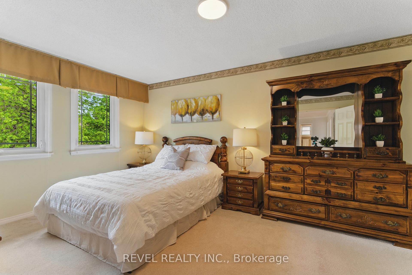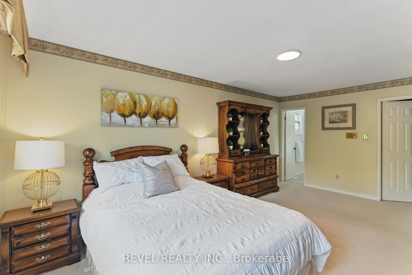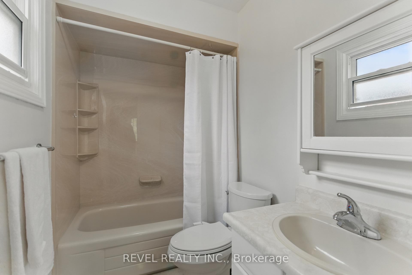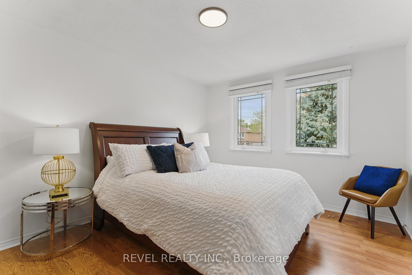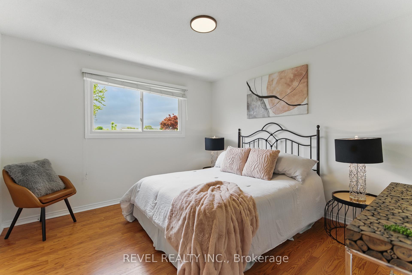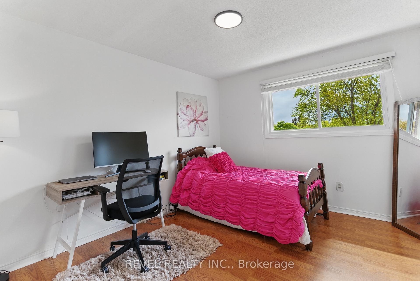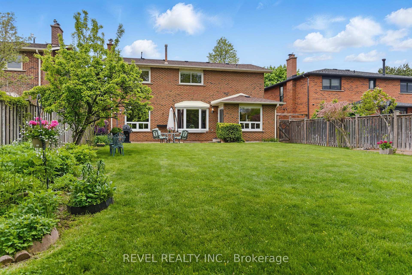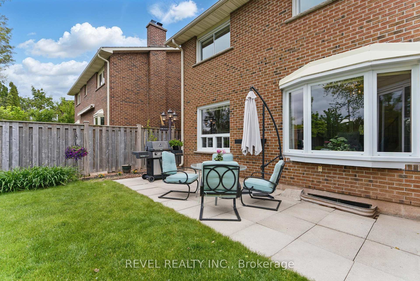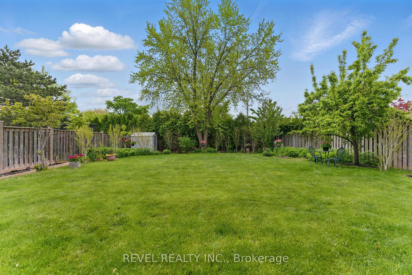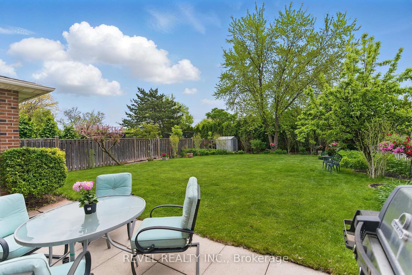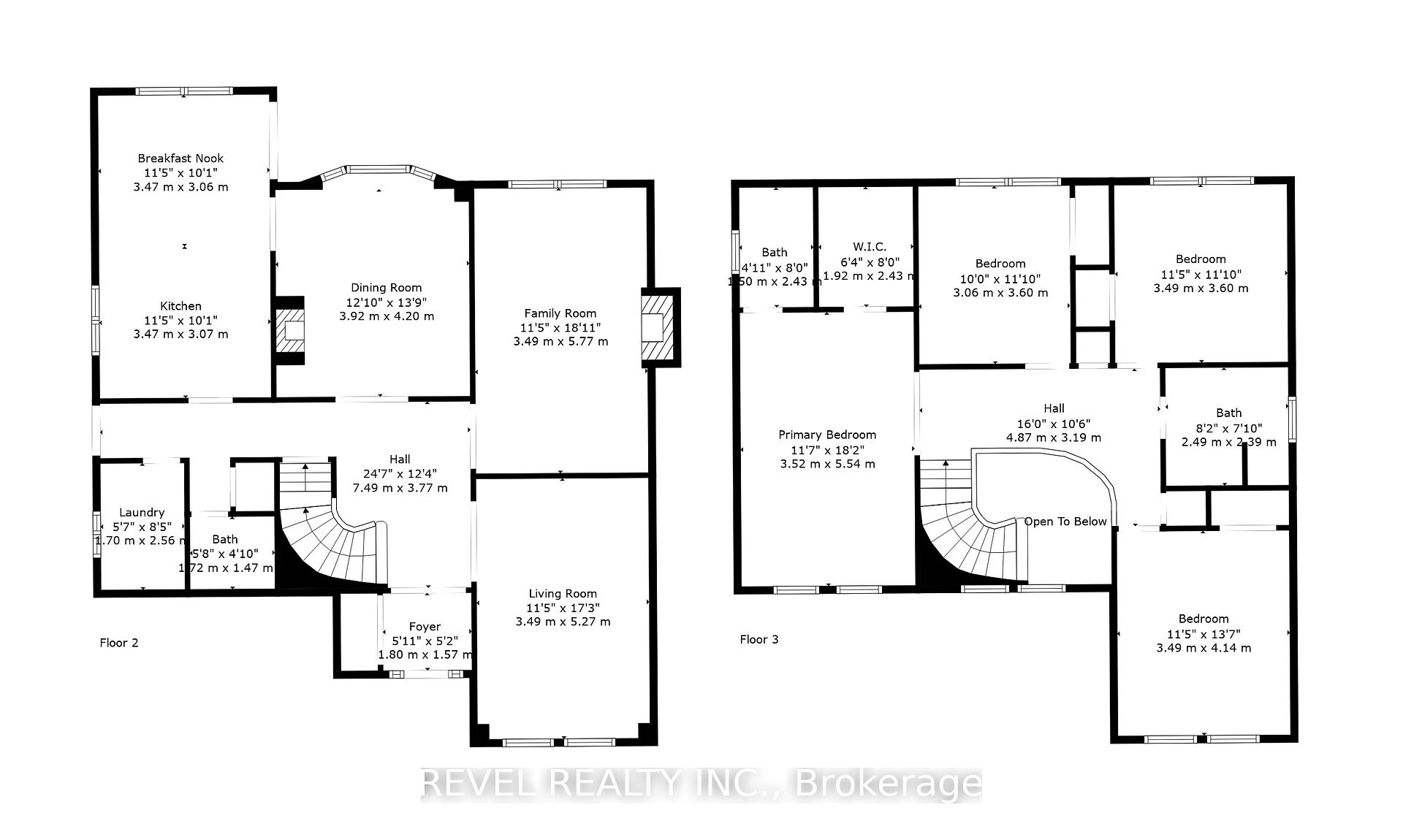$1,738,800
Available - For Sale
Listing ID: W12174842
1076 Roxborough Driv , Oakville, L6M 1E3, Halton
| Welcome to Glen Abbey's Hidden Gem! Nestled on one of the deepest lots in the area (an impressive 50x150 feet), this lovingly maintained home is hitting the market for the very first time. Located in the highly coveted Glen Abbey community of Oakville, this spacious 2525 square foot home offers the perfect opportunity for families looking to settle into a vibrant neighbourhood with top-tier schools and unbeatable amenities. This well-cared-for property has been lovingly maintained by its original owners. The kitchen and bathrooms might not be shiny new 2025 but, but they are in excellent condition, showcasing thoughtful upkeep and timeless functionality, while keeping the overall pricepoint of the home VERY affordable for the area. With generous room sizes, a practical layout, and large windows that flood the home with natural light, this is a property that feels welcoming from the moment you step inside. Upstairs, you'll find spacious bedrooms including a primary suite with its own ensuite bath. The unspoiled basement provides a blank canvas for future expansion or customization. Step outside to enjoy a quiet backyard retreat, perfect for relaxing evenings or weekend gatherings. This home is move-in ready or ready for your modern vision, the choice is yours. Why Glen Abbey? Beyond the front door, Glen Abbey continues to shine. You're steps away from lush trails, parks, golf courses, and some of Oakville's most respected schools. Saint Matthew's church and Elementary school are literal STEPS away, and don't forget to swing by Monastery Bakery, a beloved local treasure offering fresh-baked goods, Italian specialties, and a warm community atmosphere. With easy access to the QEW, Bronte GO Station, shopping, and dining, this is more than a house, it's a home in a neighbourhood people can't WAIT make their own. |
| Price | $1,738,800 |
| Taxes: | $6064.00 |
| Assessment Year: | 2024 |
| Occupancy: | Owner |
| Address: | 1076 Roxborough Driv , Oakville, L6M 1E3, Halton |
| Directions/Cross Streets: | Nottinghill Gate > Roxborough Dr |
| Rooms: | 9 |
| Bedrooms: | 4 |
| Bedrooms +: | 0 |
| Family Room: | T |
| Basement: | Unfinished |
| Level/Floor | Room | Length(ft) | Width(ft) | Descriptions | |
| Room 1 | Main | Kitchen | 10.89 | 10.14 | Tile Floor |
| Room 2 | Main | Breakfast | 10.89 | 10.07 | W/O To Yard, Large Window, Tile Floor |
| Room 3 | Main | Living Ro | 17.06 | 11.15 | Hardwood Floor, Large Window |
| Room 4 | Main | Dining Ro | 13.81 | 12.89 | Hardwood Floor, Bay Window, Electric Fireplace |
| Room 5 | Main | Family Ro | 18.89 | 11.15 | Hardwood Floor, Gas Fireplace |
| Room 6 | Main | Laundry | 8.23 | 5.64 | |
| Room 7 | Second | Primary B | 18.24 | 11.05 | 3 Pc Ensuite, Walk-In Closet(s) |
| Room 8 | Second | Bedroom 2 | 11.02 | 10.56 | Hardwood Floor |
| Room 9 | Second | Bedroom 3 | 11.91 | 11.32 | Hardwood Floor |
| Room 10 | Second | Bedroom 4 | 13.61 | 10.14 | Hardwood Floor |
| Washroom Type | No. of Pieces | Level |
| Washroom Type 1 | 2 | Main |
| Washroom Type 2 | 3 | Second |
| Washroom Type 3 | 4 | Second |
| Washroom Type 4 | 0 | |
| Washroom Type 5 | 0 |
| Total Area: | 0.00 |
| Property Type: | Detached |
| Style: | 2-Storey |
| Exterior: | Brick Veneer |
| Garage Type: | Attached |
| (Parking/)Drive: | Private Do |
| Drive Parking Spaces: | 2 |
| Park #1 | |
| Parking Type: | Private Do |
| Park #2 | |
| Parking Type: | Private Do |
| Pool: | None |
| Approximatly Square Footage: | 2500-3000 |
| Property Features: | Park, School |
| CAC Included: | N |
| Water Included: | N |
| Cabel TV Included: | N |
| Common Elements Included: | N |
| Heat Included: | N |
| Parking Included: | N |
| Condo Tax Included: | N |
| Building Insurance Included: | N |
| Fireplace/Stove: | Y |
| Heat Type: | Forced Air |
| Central Air Conditioning: | Central Air |
| Central Vac: | N |
| Laundry Level: | Syste |
| Ensuite Laundry: | F |
| Sewers: | Sewer |
$
%
Years
This calculator is for demonstration purposes only. Always consult a professional
financial advisor before making personal financial decisions.
| Although the information displayed is believed to be accurate, no warranties or representations are made of any kind. |
| REVEL REALTY INC. |
|
|

Shawn Syed, AMP
Broker
Dir:
416-786-7848
Bus:
(416) 494-7653
Fax:
1 866 229 3159
| Virtual Tour | Book Showing | Email a Friend |
Jump To:
At a Glance:
| Type: | Freehold - Detached |
| Area: | Halton |
| Municipality: | Oakville |
| Neighbourhood: | 1007 - GA Glen Abbey |
| Style: | 2-Storey |
| Tax: | $6,064 |
| Beds: | 4 |
| Baths: | 3 |
| Fireplace: | Y |
| Pool: | None |
Locatin Map:
Payment Calculator:

