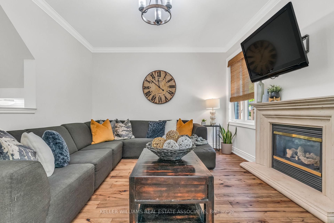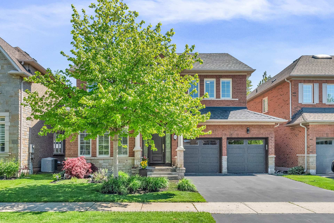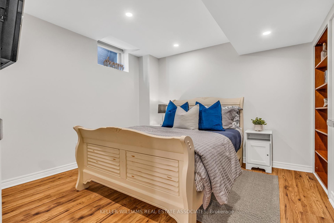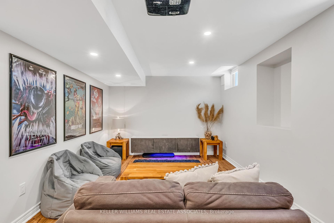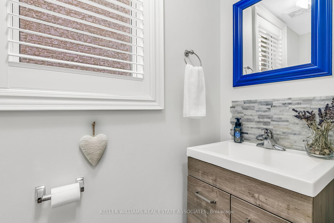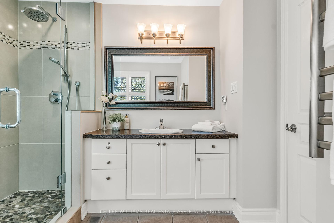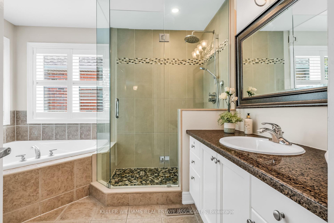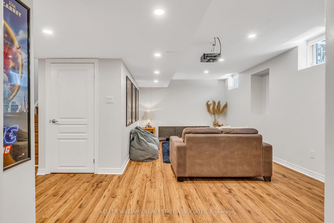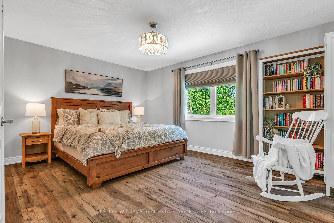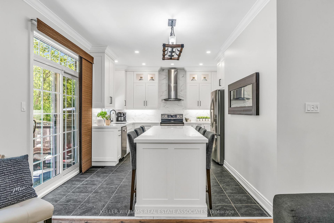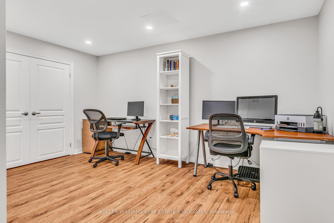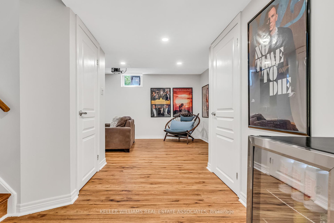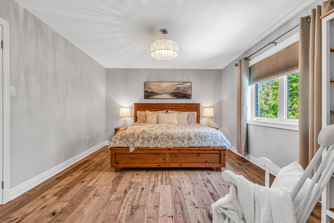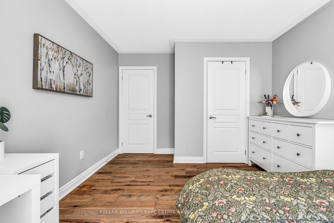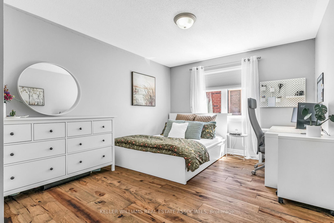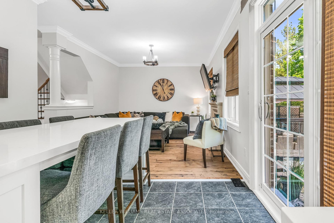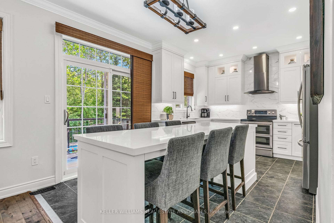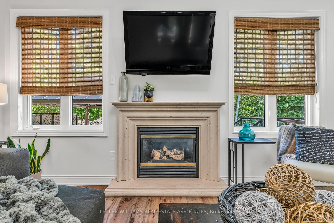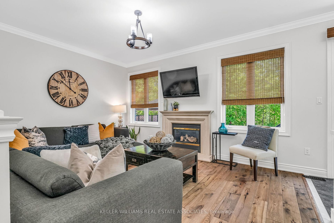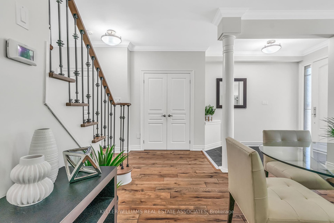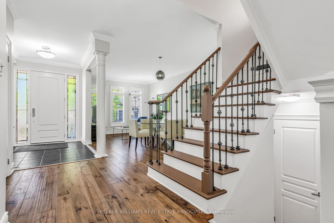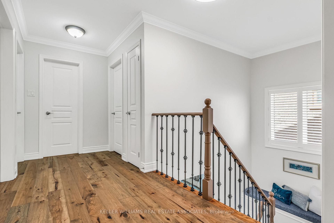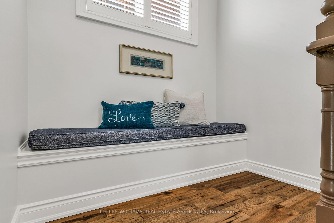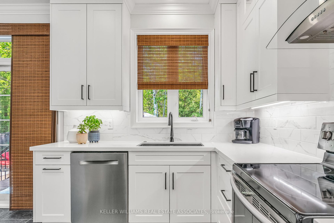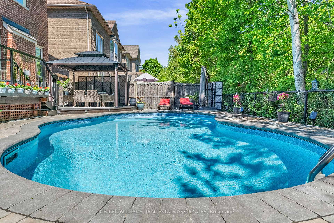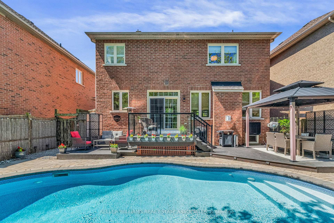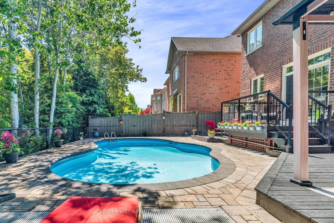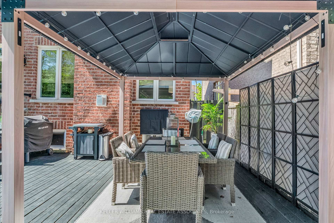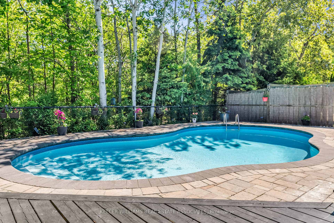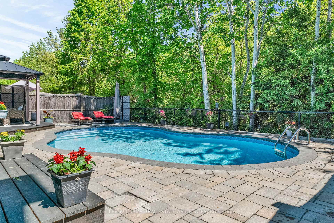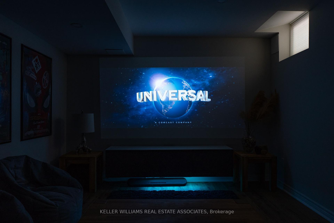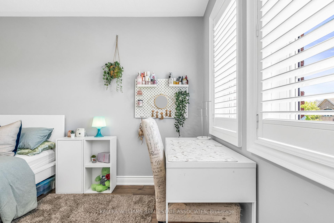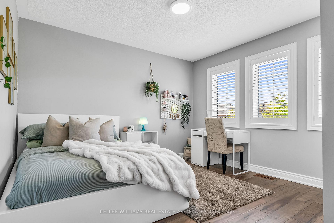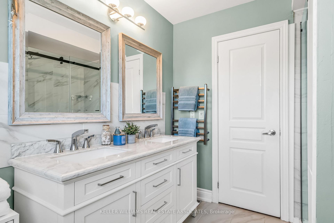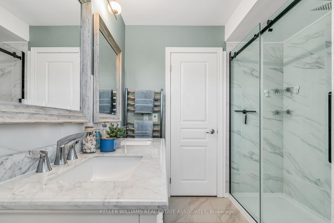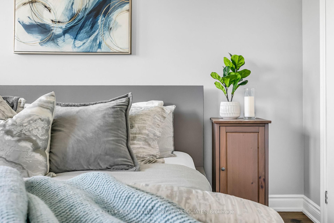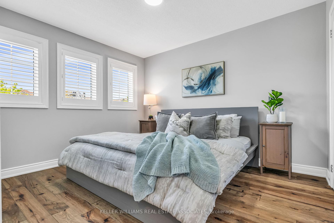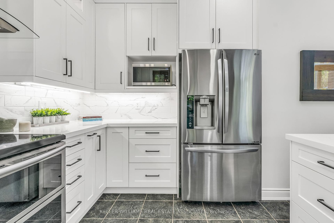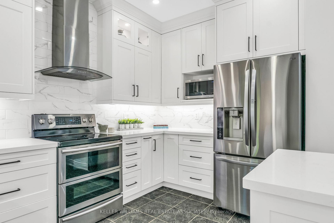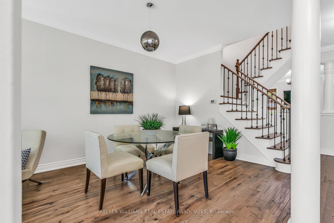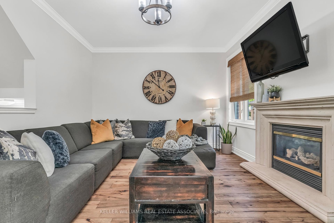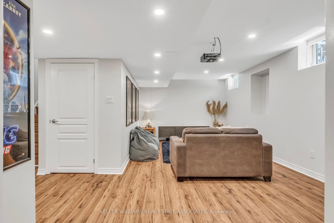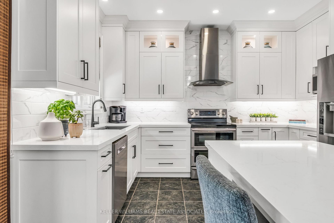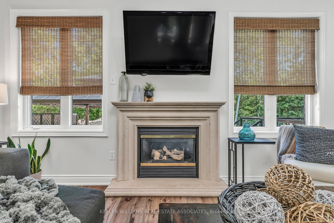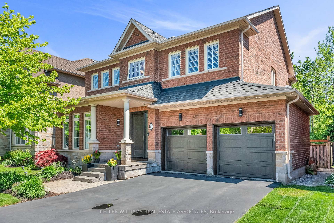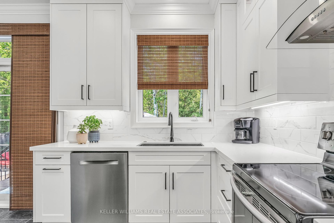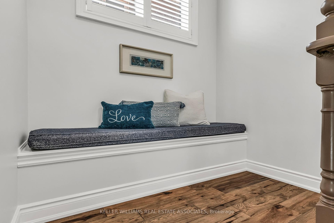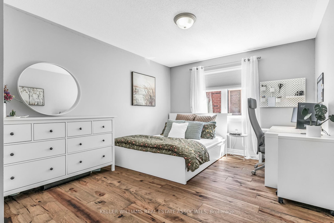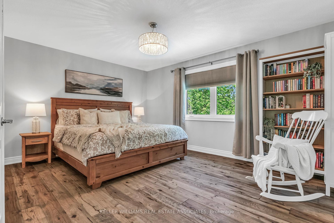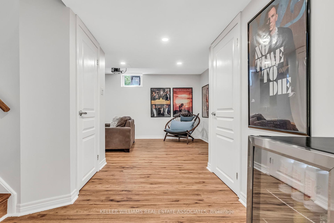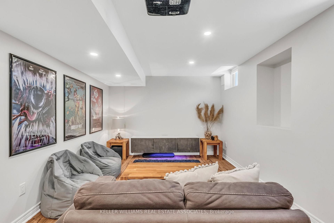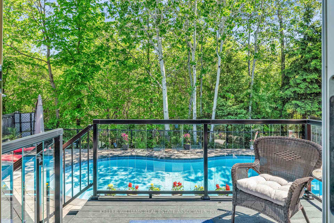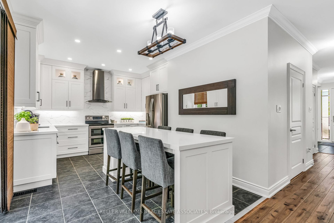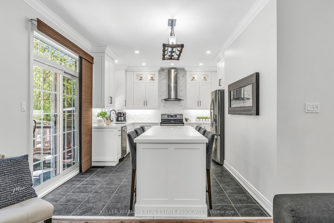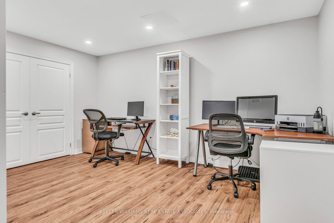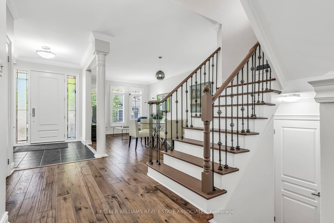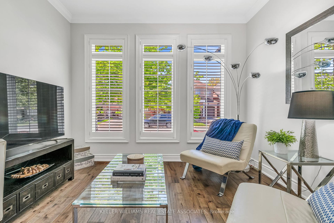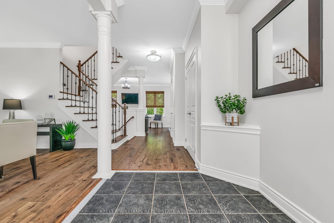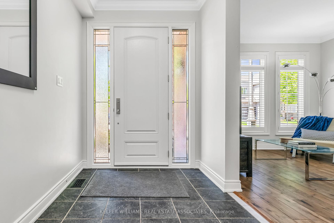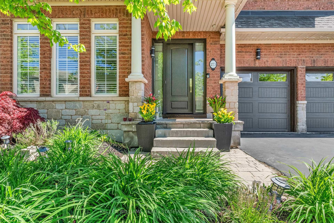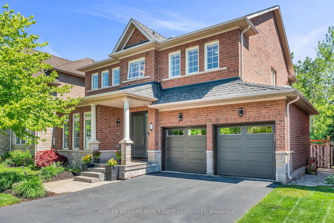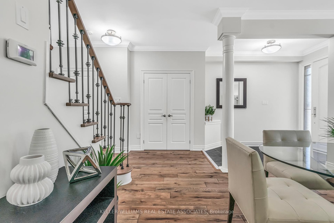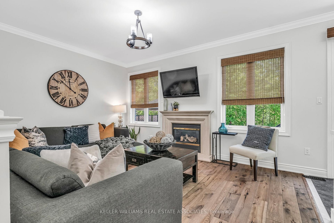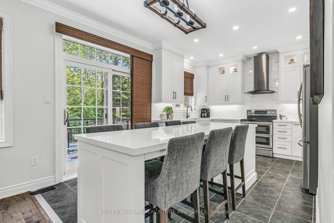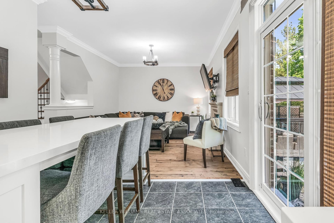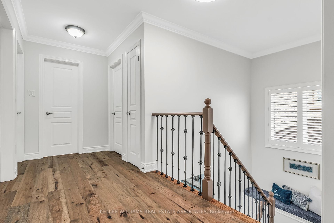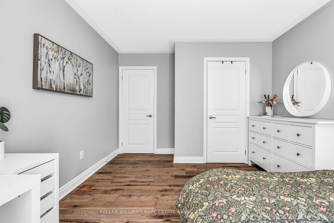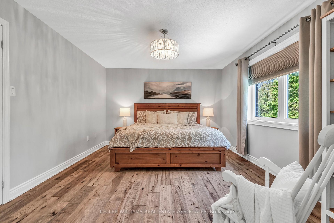Sold
Listing ID: W12177299
273 Duskywing Way , Oakville, L6L 6X5, Halton
| Welcome to 273 Duskywing Way, a truly exceptional executive residence nestled in the heart of Oakville's coveted Lakeshore Woods community. Set on a premium RAVNE LOT with a pool, this stunning home offers uninterrupted views of nature, privacy, and effortless access to the lake, Bronte Harbour, and tranquil wooded trails. With over 3200 square feet of beautifully finished living space, the main floor showcases a bright, airy layout enhanced by rich hardwood flooring and thoughtfully designed spaces perfect for both everyday living and elegant entertaining. At the heart of the home is a fully renovated kitchen featuring quartz countertops, stainless steel appliances, a stylish tile backsplash, and an oversized island with seating for six. The kitchen flows seamlessly into the welcoming family room, anchored by a gas fireplace and framed by views of the ravine and pool. A main floor laundry room with interior access to the double-car garage adds everyday ease. Step outside to your private backyard oasis. A resort-style setting complete with a saltwater pool, lush landscaping, and multiple areas to dine, lounge, or gather with friends, all surrounded by the natural beauty of the forest beyond. Upstairs, you'll find four generously sized bedrooms, including a luxurious primary suite with dual closets and a spa-inspired ensuite featuring an oversized glass shower, corner soaker tub, and a heated towel bar. An additional 4-piece bathroom with double sinks, glass shower and heated towel bar complete the upper level. The finished lower level offers exceptional versatility, with a home theatre featuring a projection screen, a dedicated home office with a walk-in closet, and a fifth bedroom, ideal for guests, teens, or extended family. This is a rare opportunity to own a ravine-lot property with your own saltwater pool retreat in one of Oakville's most desirable lakeside neighbourhoods, celebrated for its natural beauty, family-friendly amenities, & vibrant lifestyle. |
| Listed Price | $2,249,500 |
| Taxes: | $7440.84 |
| Assessment Year: | 2024 |
| Occupancy: | Owner |
| Address: | 273 Duskywing Way , Oakville, L6L 6X5, Halton |
| Directions/Cross Streets: | Great Lakes Blvd & Creek Path Avenue |
| Rooms: | 10 |
| Rooms +: | 3 |
| Bedrooms: | 4 |
| Bedrooms +: | 1 |
| Family Room: | T |
| Basement: | Finished, Full |
| Level/Floor | Room | Length(ft) | Width(ft) | Descriptions | |
| Room 1 | Main | Foyer | 9.58 | 6.59 | Slate Flooring, Closet, Crown Moulding |
| Room 2 | Main | Living Ro | 20.17 | 10.92 | Crown Moulding, Hardwood Floor, Combined w/Dining |
| Room 3 | Main | Dining Ro | 20.17 | 10.92 | Hardwood Floor, Combined w/Living, Crown Moulding |
| Room 4 | Main | Family Ro | 15.09 | 11.84 | Hardwood Floor, Gas Fireplace, Open Concept |
| Room 5 | Main | Kitchen | 15.91 | 11.74 | Centre Island, Quartz Counter, Stainless Steel Appl |
| Room 6 | Main | Laundry | 7.25 | 6 | Access To Garage, Laundry Sink, Pantry |
| Room 7 | Second | Primary B | 15.32 | 11.74 | Overlooks Backyard, Hardwood Floor, 4 Pc Ensuite |
| Room 8 | Second | Bedroom 2 | 13.15 | 10.43 | Hardwood Floor, Closet, Window |
| Room 9 | Second | Bedroom 3 | 11.68 | 9.91 | Window, Hardwood Floor, Closet |
| Room 10 | Second | Bedroom 4 | 11.41 | 10.59 | Closet, Window, Hardwood Floor |
| Room 11 | Basement | Recreatio | 20.66 | 10.66 | Window, Hardwood Floor, Open Concept |
| Room 12 | Basement | Bedroom 5 | 10.66 | 10.07 | B/I Bookcase, Window, Hardwood Floor |
| Room 13 | Basement | Office | 14.6 | 10.33 | Walk-In Closet(s), Hardwood Floor, Pot Lights |
| Washroom Type | No. of Pieces | Level |
| Washroom Type 1 | 2 | Main |
| Washroom Type 2 | 4 | Second |
| Washroom Type 3 | 4 | Second |
| Washroom Type 4 | 0 | |
| Washroom Type 5 | 0 |
| Total Area: | 0.00 |
| Approximatly Age: | 16-30 |
| Property Type: | Detached |
| Style: | 2-Storey |
| Exterior: | Brick |
| Garage Type: | Built-In |
| Drive Parking Spaces: | 2 |
| Pool: | Inground |
| Approximatly Age: | 16-30 |
| Approximatly Square Footage: | 2000-2500 |
| CAC Included: | N |
| Water Included: | N |
| Cabel TV Included: | N |
| Common Elements Included: | N |
| Heat Included: | N |
| Parking Included: | N |
| Condo Tax Included: | N |
| Building Insurance Included: | N |
| Fireplace/Stove: | Y |
| Heat Type: | Forced Air |
| Central Air Conditioning: | Central Air |
| Central Vac: | N |
| Laundry Level: | Syste |
| Ensuite Laundry: | F |
| Sewers: | Sewer |
| Although the information displayed is believed to be accurate, no warranties or representations are made of any kind. |
| KELLER WILLIAMS REAL ESTATE ASSOCIATES |
|
|

Shawn Syed, AMP
Broker
Dir:
416-786-7848
Bus:
(416) 494-7653
Fax:
1 866 229 3159
| Virtual Tour | Email a Friend |
Jump To:
At a Glance:
| Type: | Freehold - Detached |
| Area: | Halton |
| Municipality: | Oakville |
| Neighbourhood: | 1001 - BR Bronte |
| Style: | 2-Storey |
| Approximate Age: | 16-30 |
| Tax: | $7,440.84 |
| Beds: | 4+1 |
| Baths: | 3 |
| Fireplace: | Y |
| Pool: | Inground |
Locatin Map:

