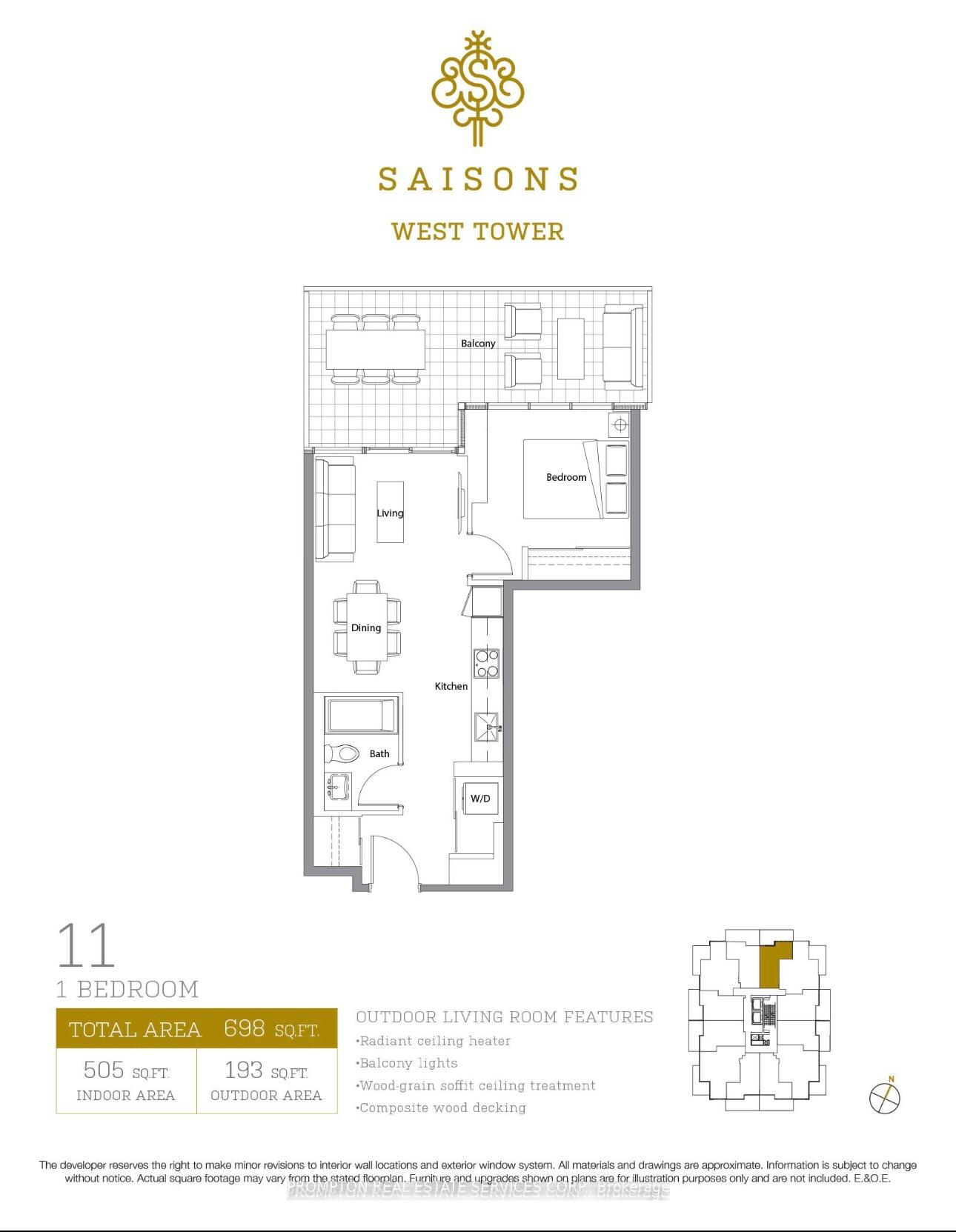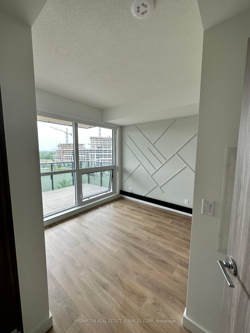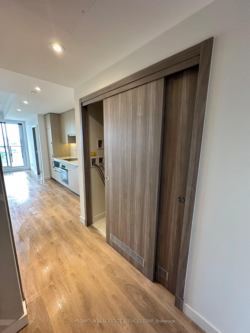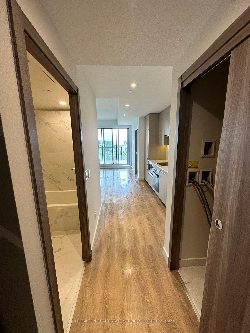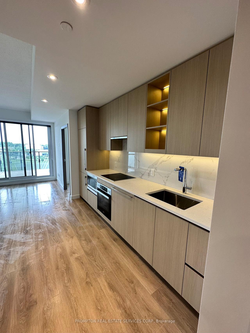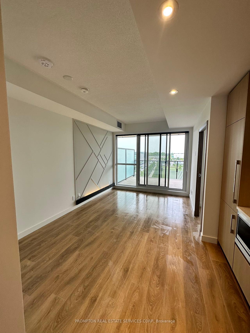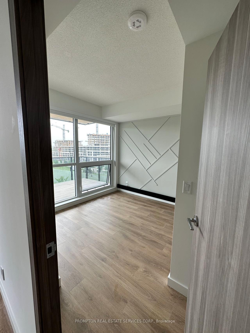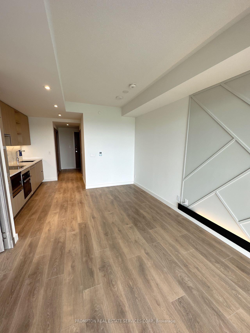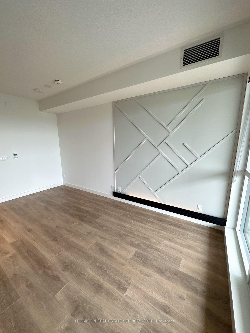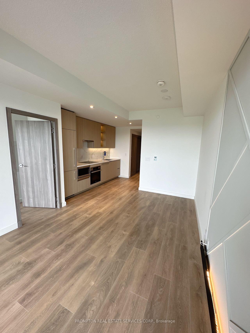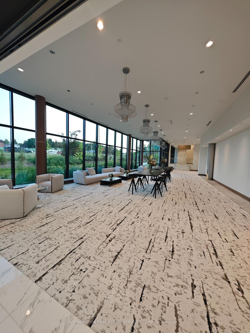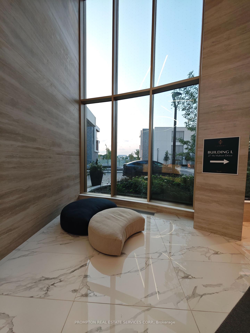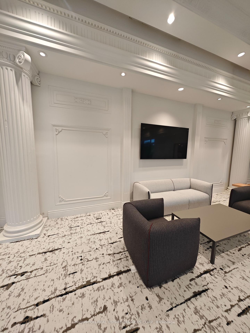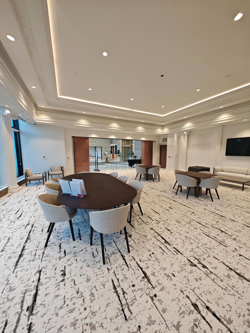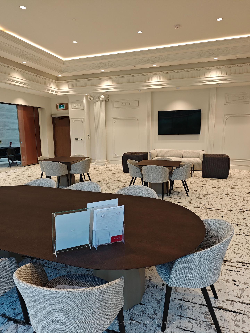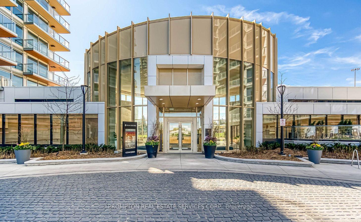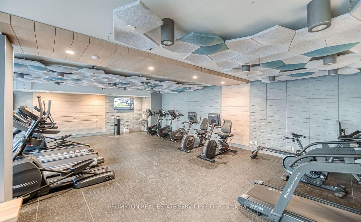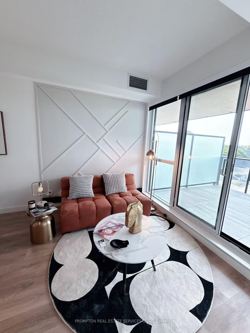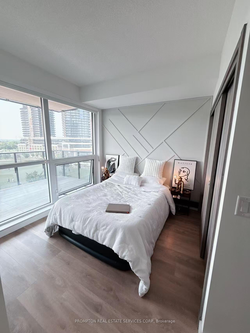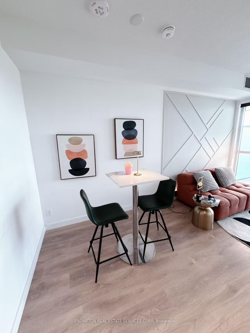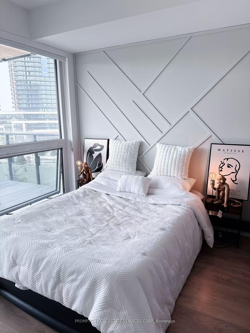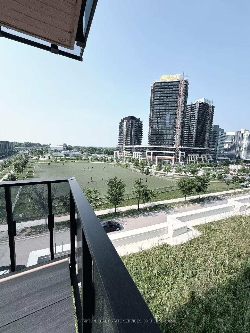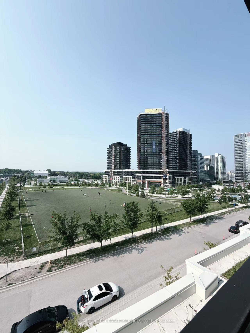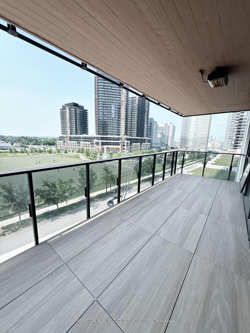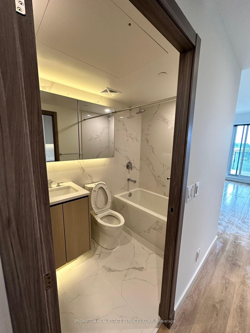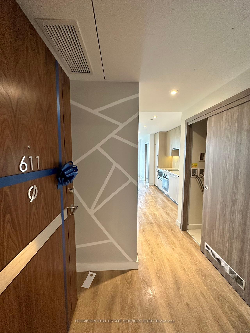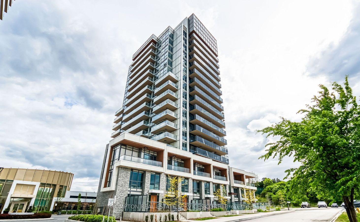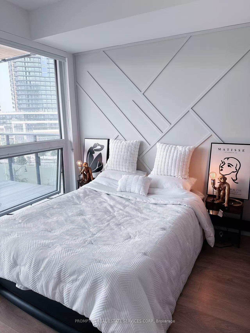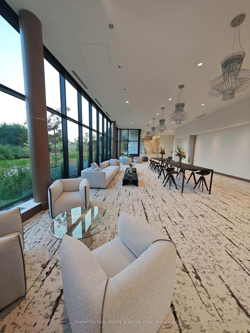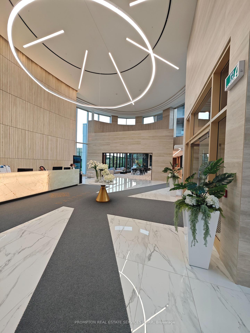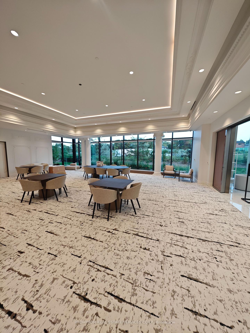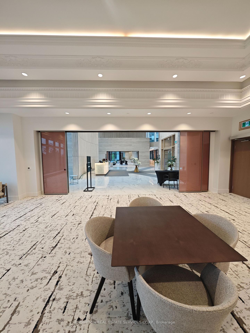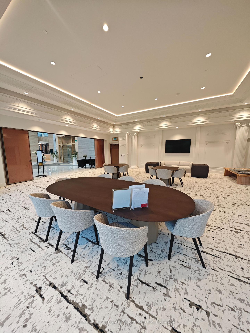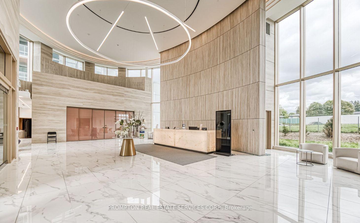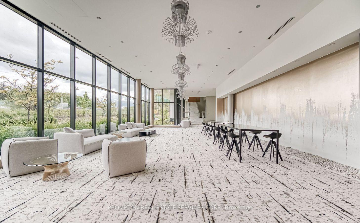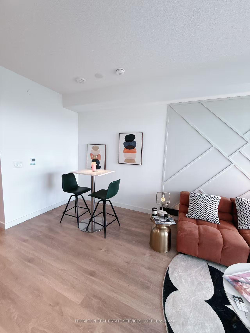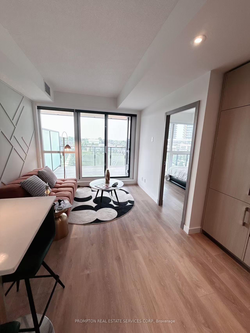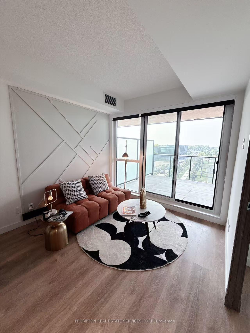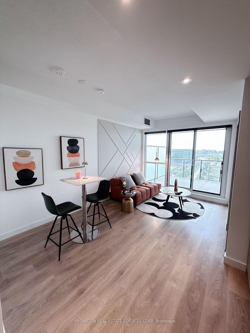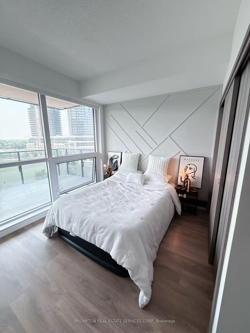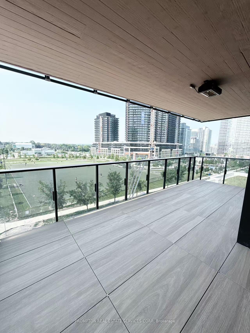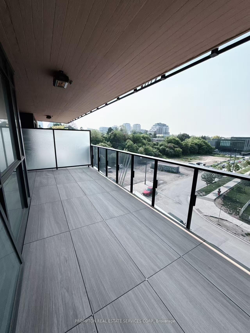$599,000
Available - For Sale
Listing ID: C12194839
25 MCMAHON Driv , Toronto, M2K 0J1, Toronto
| Experience exceptional urban living in this brand-new 1-bedroom plus den condo with one parking and a locker, ideally located in the heart of North York within Concords prestigious new development. This north-facing suite offers 505 sq.ft. of thoughtfully designed interior space, plus a generous 193 sq.ft. balconyThe open-concept layout is bright and modern, featuring sleek finishes, wide-plank flooring, and a gourmet kitchen equipped with premium Miele appliances and custom cabinetry. The spa-inspired bathroom provides a relaxing retreat, while floor-to-ceiling windows flood the unit with natural light.Enjoy the added convenience of an parking stall and a dedicated storage locker. Residents have access to an impressive selection of world-class amenities, including a state-of-the-art fitness centre, luxurious indoor swimming pool, and a touchless automatic car wash. Outdoor areas include a serene French garden, an English garden with an al fresco BBQ patio, and a childrens play zone. For leisure and entertainment, take advantage of the golf simulator, elegant wine lounge, and grand ballroom.Set in a dynamic and convenient neighborhood, this exceptional home offers the perfect blend of comfort, style, and lifestyle-enhancing amenities. |
| Price | $599,000 |
| Taxes: | $1800.00 |
| Occupancy: | Vacant |
| Address: | 25 MCMAHON Driv , Toronto, M2K 0J1, Toronto |
| Postal Code: | M2K 0J1 |
| Province/State: | Toronto |
| Directions/Cross Streets: | Leslie & Sheppard |
| Washroom Type | No. of Pieces | Level |
| Washroom Type 1 | 4 | Flat |
| Washroom Type 2 | 0 | |
| Washroom Type 3 | 0 | |
| Washroom Type 4 | 0 | |
| Washroom Type 5 | 0 |
| Total Area: | 0.00 |
| Washrooms: | 1 |
| Heat Type: | Forced Air |
| Central Air Conditioning: | Central Air |
$
%
Years
This calculator is for demonstration purposes only. Always consult a professional
financial advisor before making personal financial decisions.
| Although the information displayed is believed to be accurate, no warranties or representations are made of any kind. |
| PROMPTON REAL ESTATE SERVICES CORP. |
|
|

Shawn Syed, AMP
Broker
Dir:
416-786-7848
Bus:
(416) 494-7653
Fax:
1 866 229 3159
| Book Showing | Email a Friend |
Jump To:
At a Glance:
| Type: | Com - Condo Apartment |
| Area: | Toronto |
| Municipality: | Toronto C15 |
| Neighbourhood: | Bayview Village |
| Style: | Apartment |
| Tax: | $1,800 |
| Maintenance Fee: | $482.65 |
| Beds: | 1 |
| Baths: | 1 |
| Fireplace: | N |
Locatin Map:
Payment Calculator:

