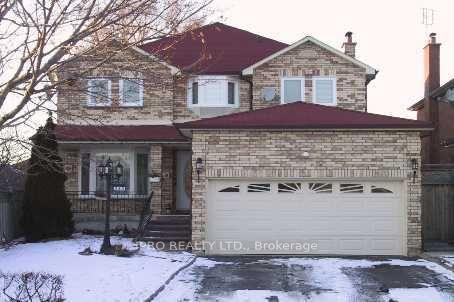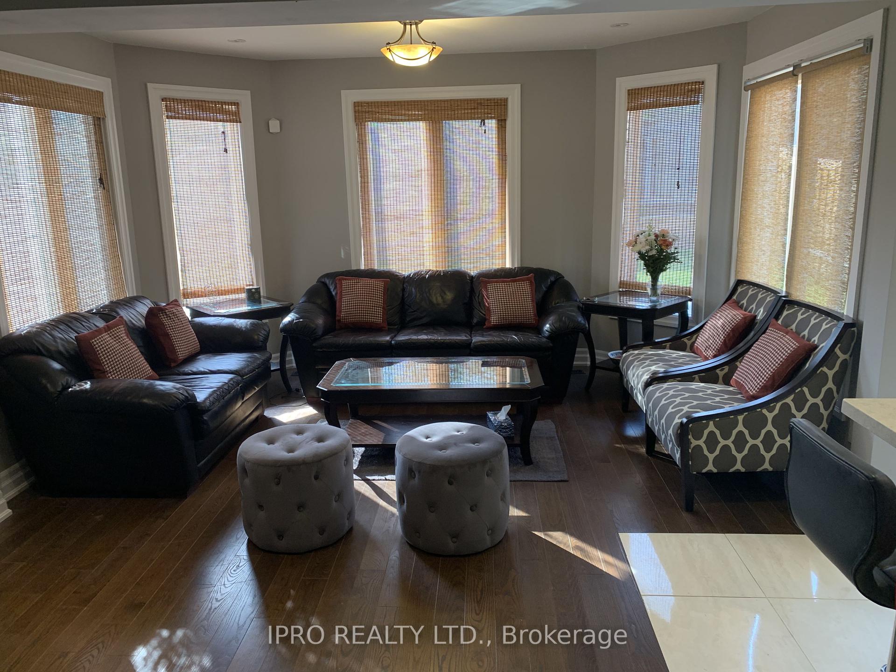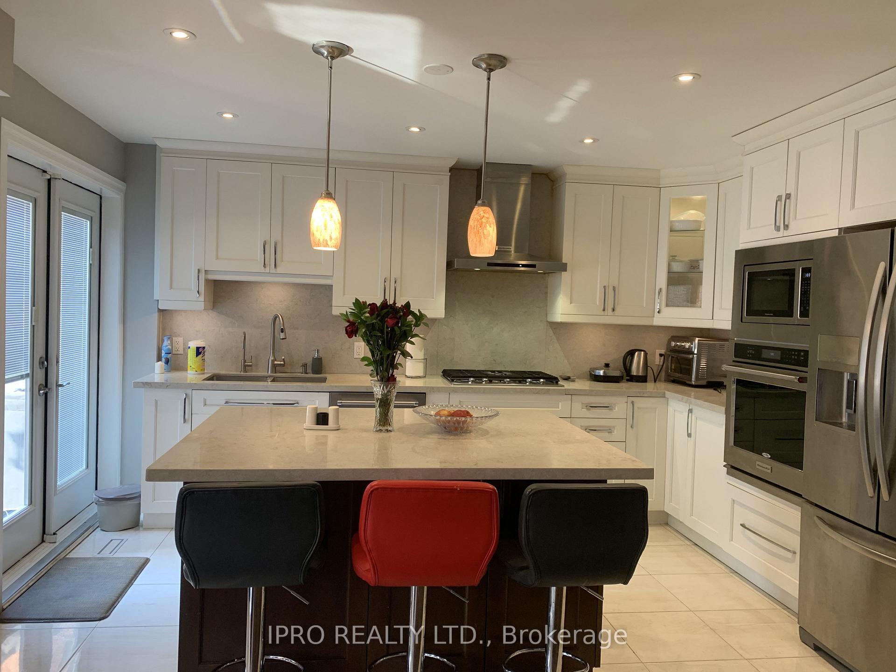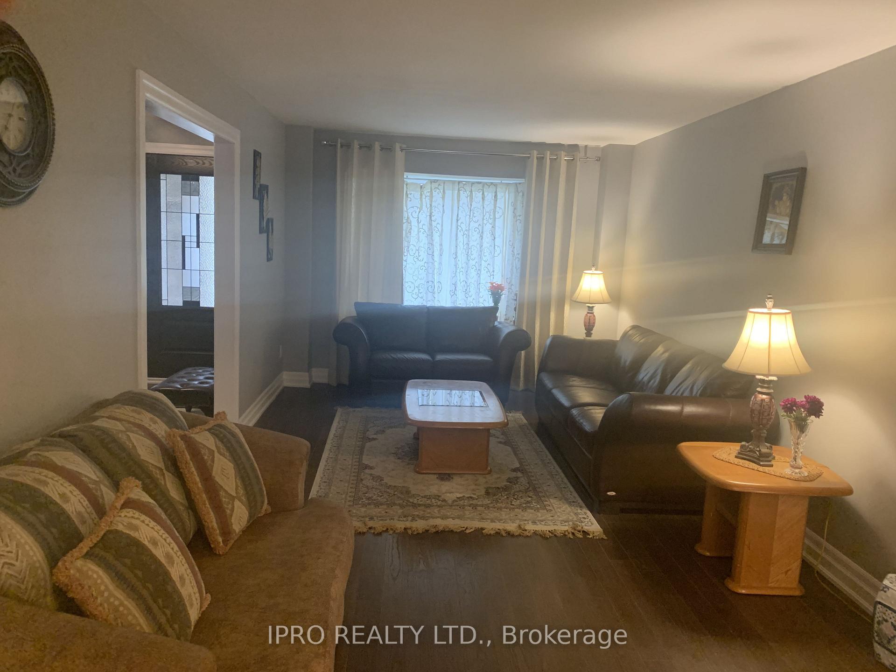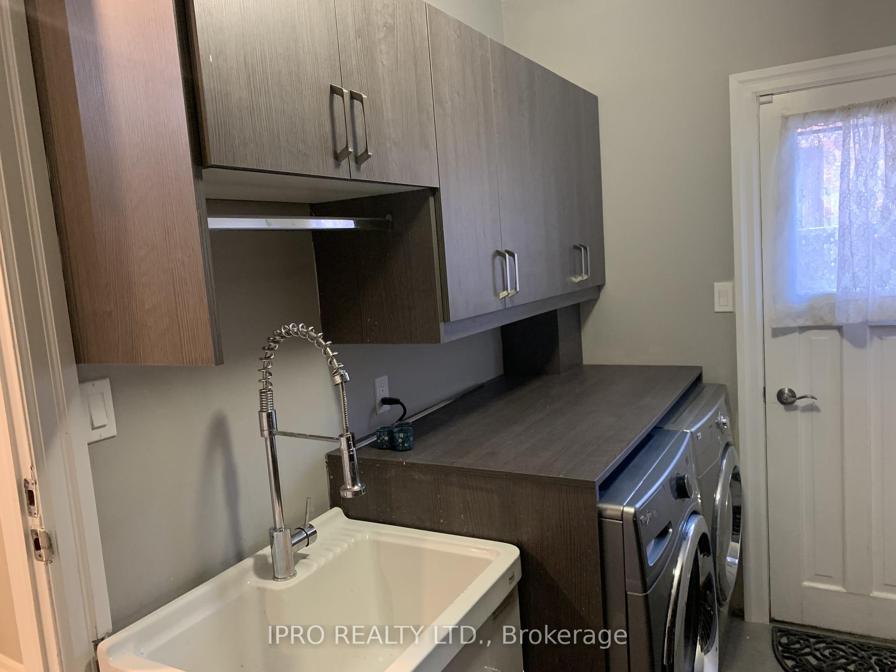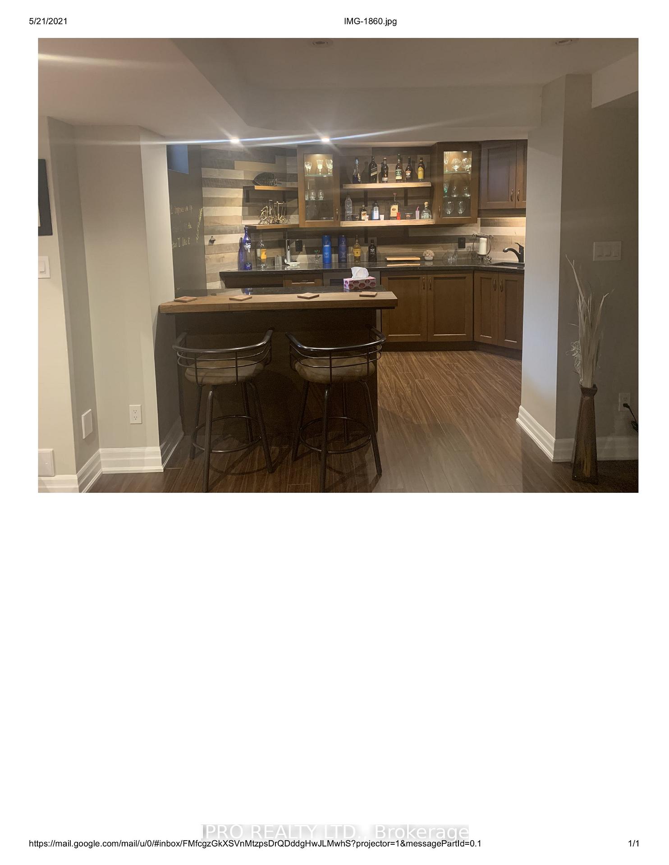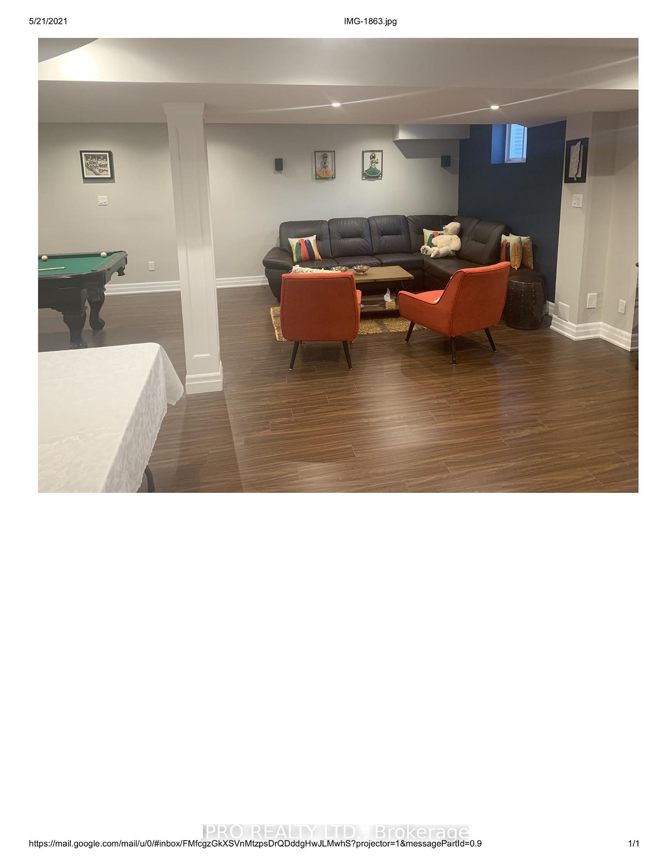$4,500
Available - For Rent
Listing ID: W12186536
| Fully renovated detached in one of the best tree lined street. Open concept Main floor with Living , Dining. Main floor office/Den. Modern kitchen with centre island, Quartz counters,Stainless steel appliances ,Main floor Laundry Second floor with 4 bedrooms,Primary master with W/I His & her closet, Sitting area with lots of windows & natural light. Master Ensuite with Huge standing shower, freestanding tub,double sink vanity, Hallway with skylight. Close to all amenities, shopping plazas, banks, LCBO, Shoppers drug mart. Great school area. Walking distance to creek, parks, new Fairwind park. Minutes walk to Hurontario upcoming LRT. |
| Price | $4,500 |
| Taxes: | $0.00 |
| Occupancy: | Owner |
| Directions/Cross Streets: | Hurontario & Eglinton |
| Rooms: | 7 |
| Bedrooms: | 4 |
| Bedrooms +: | 0 |
| Family Room: | T |
| Basement: | Finished, Separate Ent |
| Furnished: | Part |
| Level/Floor | Room | Length(ft) | Width(ft) | Descriptions | |
| Room 1 | Main | Living Ro | 18.66 | 10.66 | Combined w/Dining, Hardwood Floor, Bay Window |
| Room 2 | Main | Dining Ro | 14.01 | 10.07 | Combined w/Living, Hardwood Floor, Large Window |
| Room 3 | Main | Family Ro | 23.29 | 11.97 | Open Concept, Hardwood Floor, Overlooks Backyard |
| Room 4 | Main | Kitchen | 11.97 | 10.99 | Open Concept, Centre Island, Pot Lights |
| Room 5 | Upper | Primary B | 22.99 | 12.53 | 5 Pc Ensuite, His and Hers Closets, Combined w/Sitting |
| Room 6 | Lower | Recreatio | 31 | 23.29 | Renovated, B/I Bar |
| Washroom Type | No. of Pieces | Level |
| Washroom Type 1 | 5 | Second |
| Washroom Type 2 | 2 | Ground |
| Washroom Type 3 | 4 | Basement |
| Washroom Type 4 | 0 | |
| Washroom Type 5 | 0 |
| Total Area: | 0.00 |
| Approximatly Age: | 31-50 |
| Property Type: | Detached |
| Style: | 2-Storey |
| Exterior: | Brick |
| Garage Type: | Attached |
| (Parking/)Drive: | Available |
| Drive Parking Spaces: | 4 |
| Park #1 | |
| Parking Type: | Available |
| Park #2 | |
| Parking Type: | Available |
| Pool: | None |
| Laundry Access: | In-Suite Laun |
| Approximatly Age: | 31-50 |
| Approximatly Square Footage: | 2500-3000 |
| Property Features: | Fenced Yard, Park |
| CAC Included: | N |
| Water Included: | Y |
| Cabel TV Included: | N |
| Common Elements Included: | N |
| Heat Included: | Y |
| Parking Included: | Y |
| Condo Tax Included: | N |
| Building Insurance Included: | N |
| Fireplace/Stove: | N |
| Heat Type: | Forced Air |
| Central Air Conditioning: | Central Air |
| Central Vac: | Y |
| Laundry Level: | Syste |
| Ensuite Laundry: | F |
| Sewers: | Sewer |
| Utilities-Cable: | N |
| Utilities-Hydro: | A |
| Although the information displayed is believed to be accurate, no warranties or representations are made of any kind. |
| IPRO REALTY LTD. |
|
|

Shawn Syed, AMP
Broker
Dir:
416-786-7848
Bus:
(416) 494-7653
Fax:
1 866 229 3159
| Book Showing | Email a Friend |
Jump To:
At a Glance:
| Type: | Freehold - Detached |
| Area: | Peel |
| Municipality: | Mississauga |
| Neighbourhood: | Hurontario |
| Style: | 2-Storey |
| Approximate Age: | 31-50 |
| Beds: | 4 |
| Baths: | 4 |
| Fireplace: | N |
| Pool: | None |

