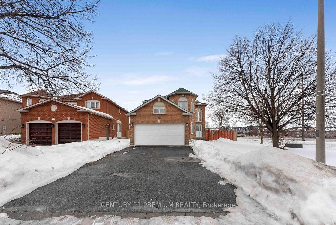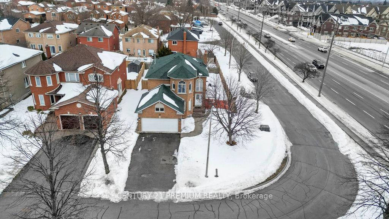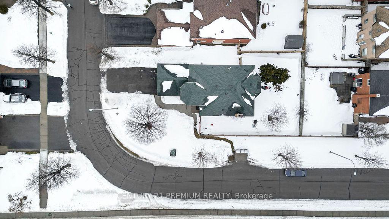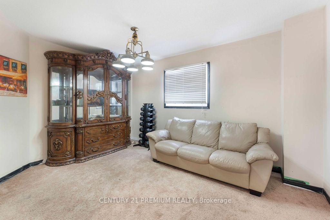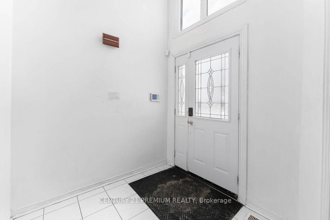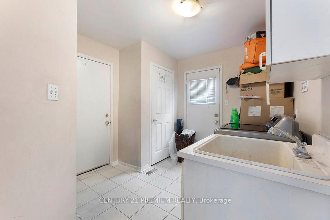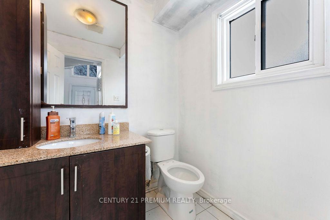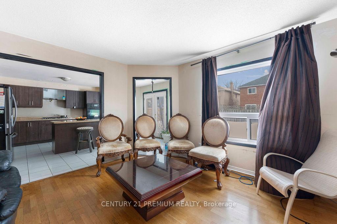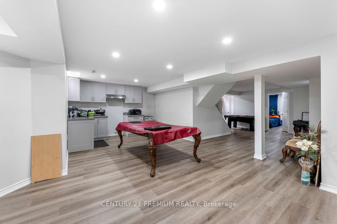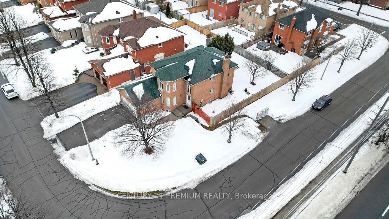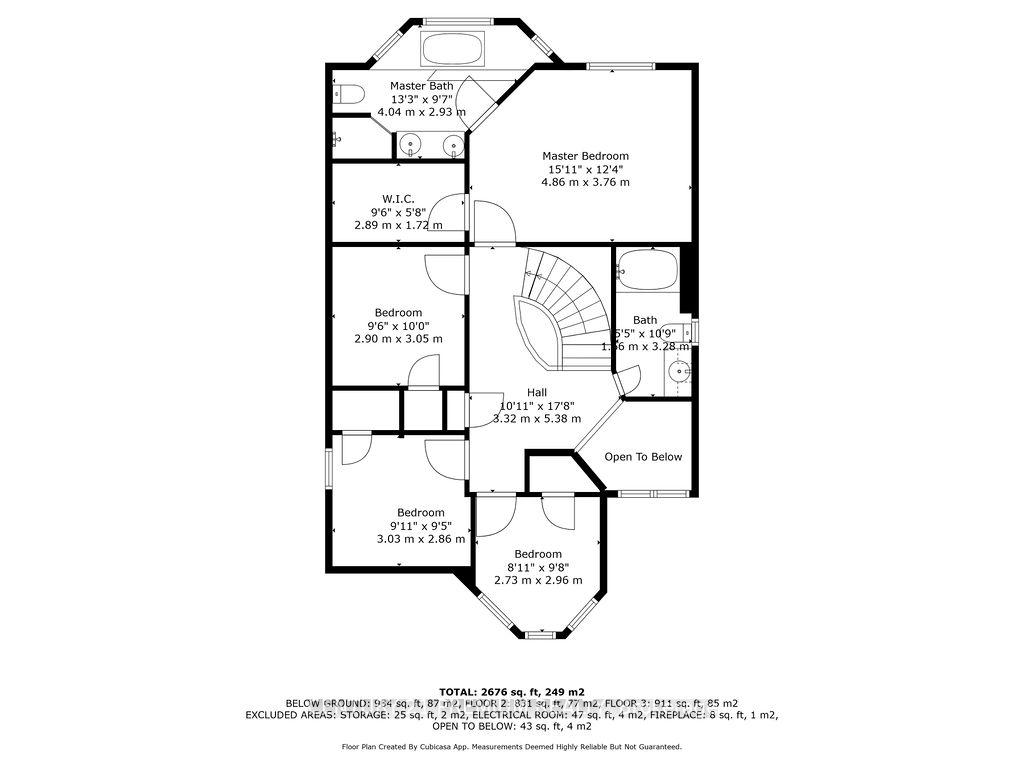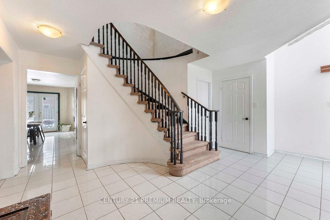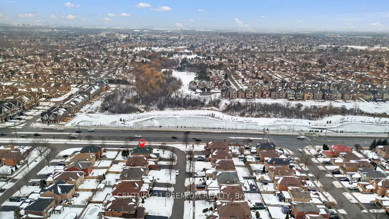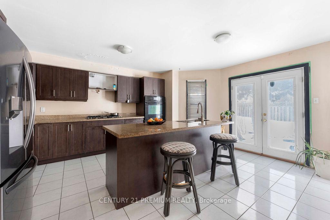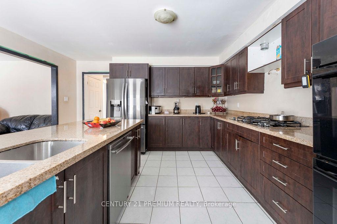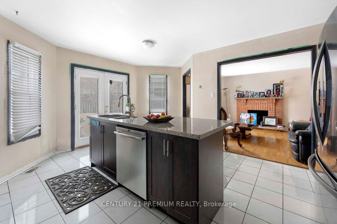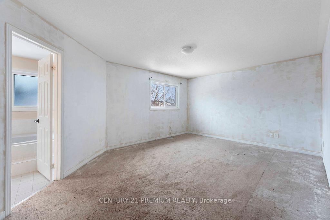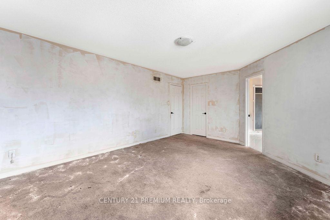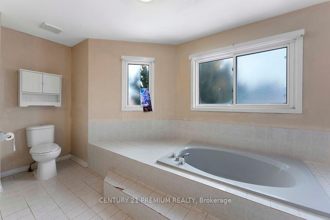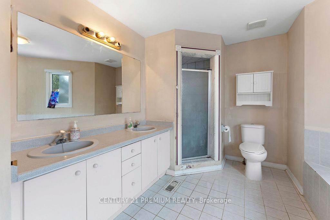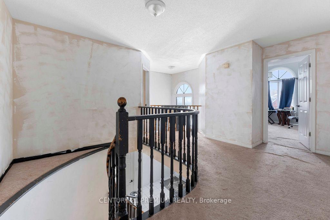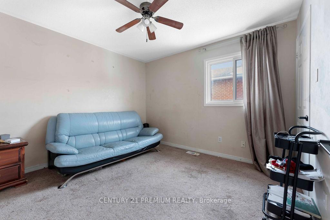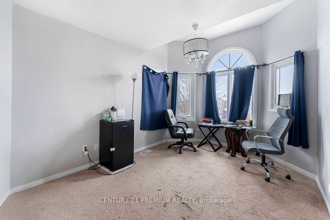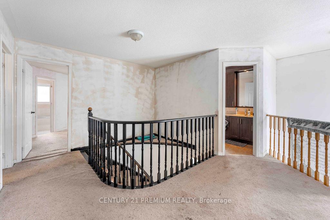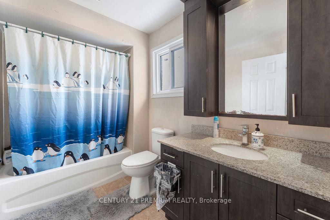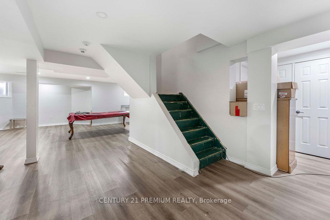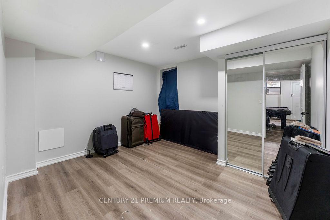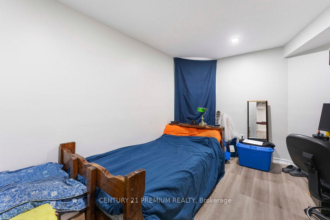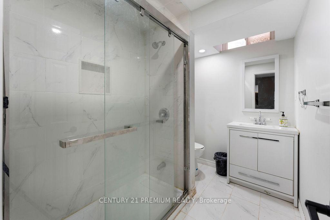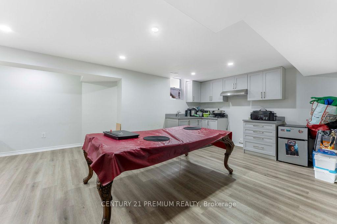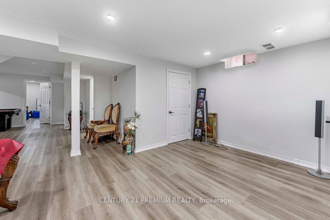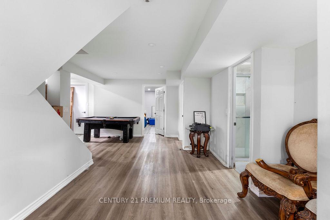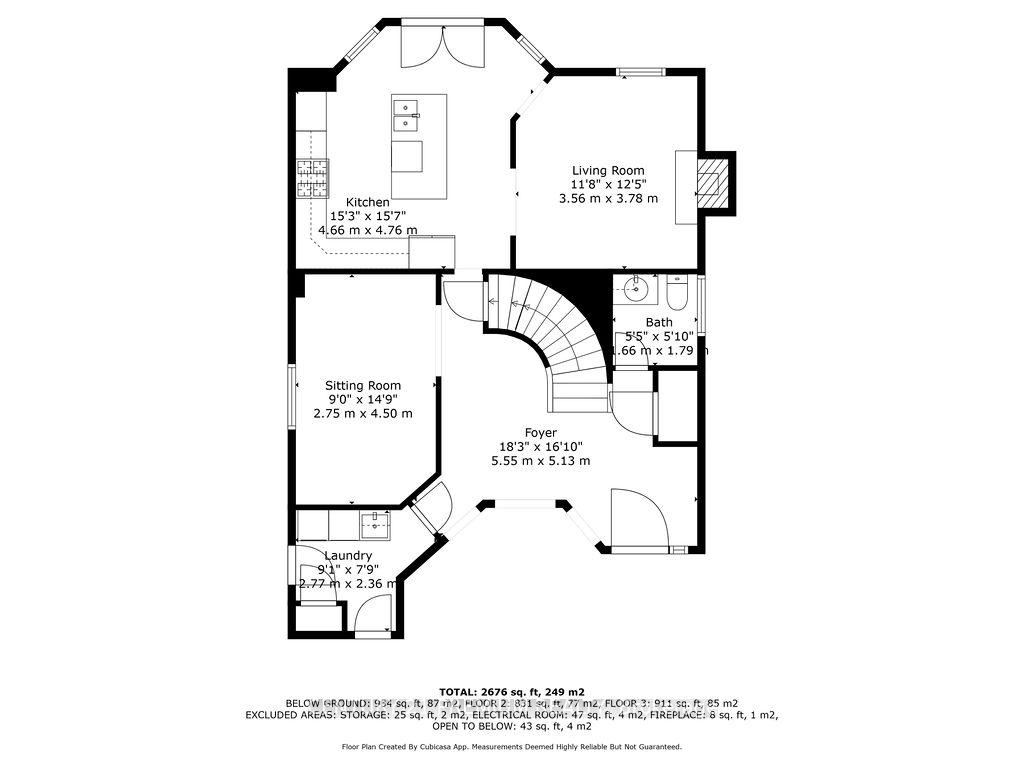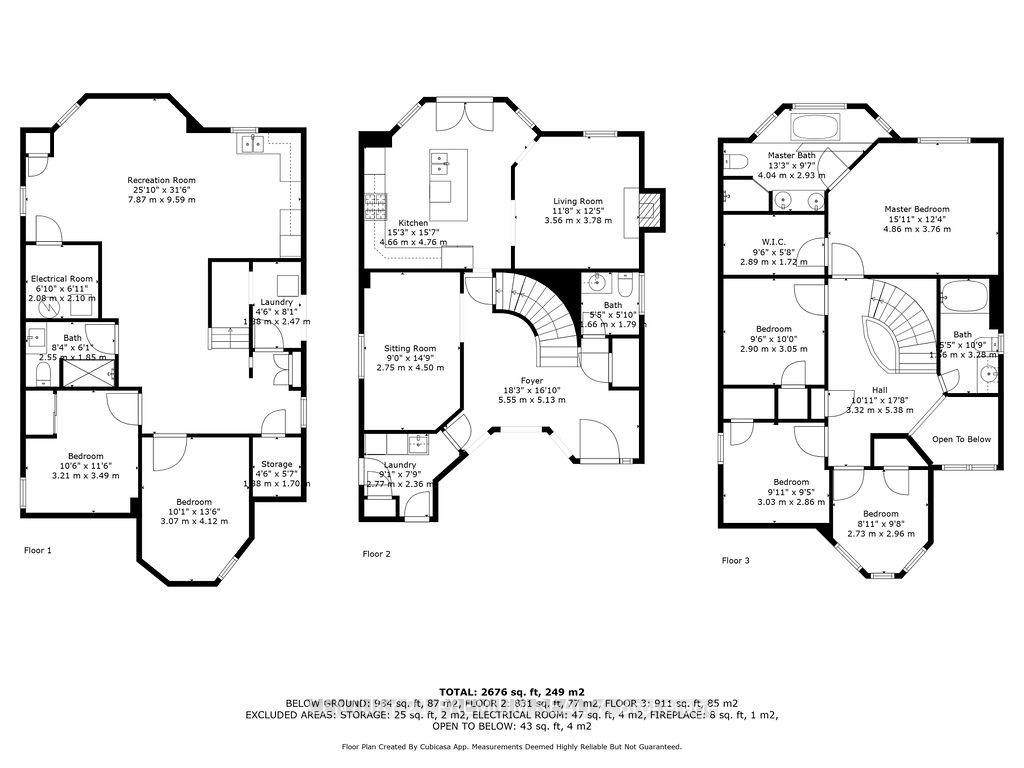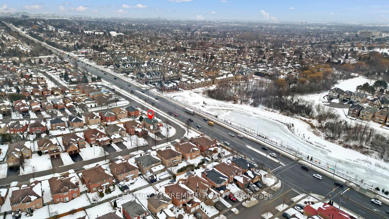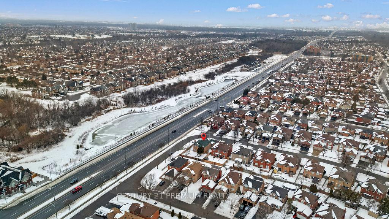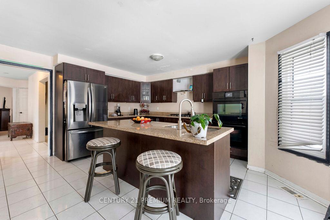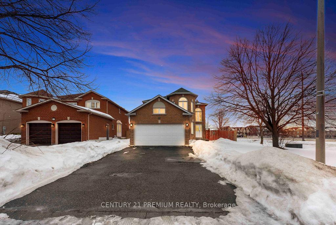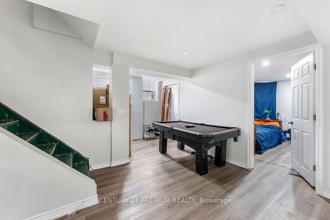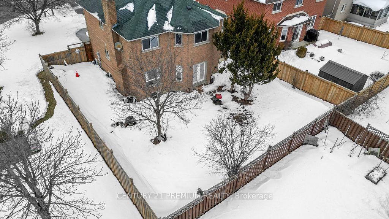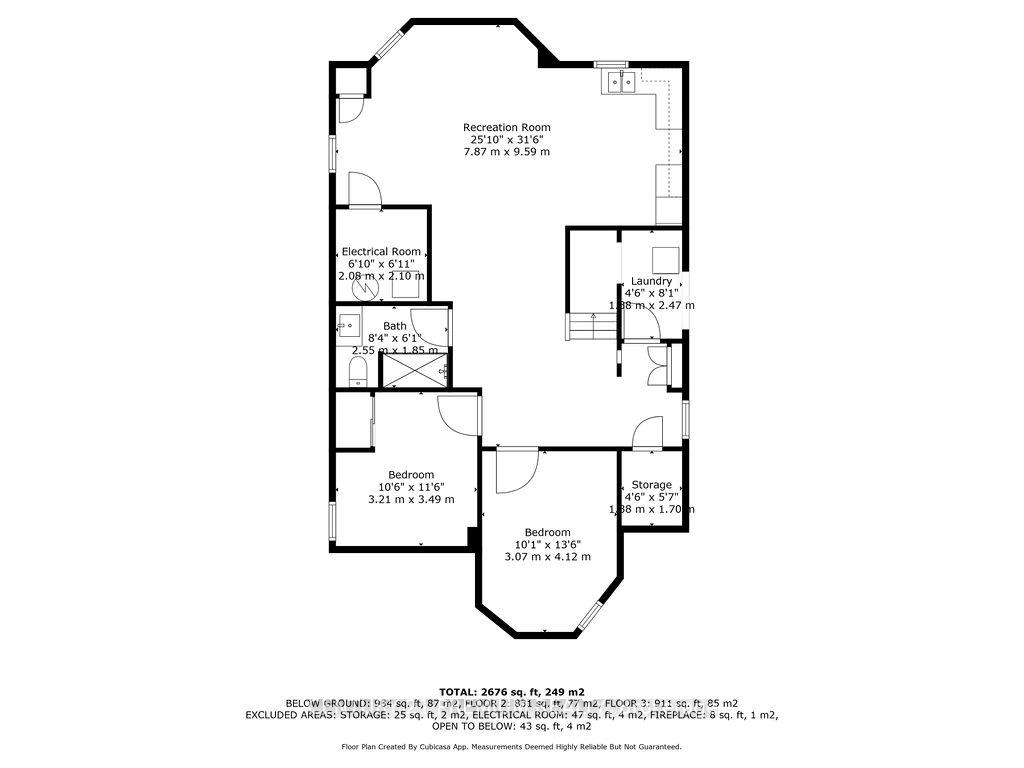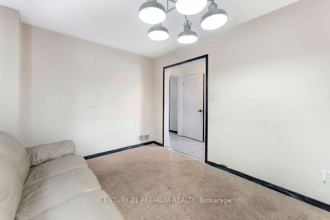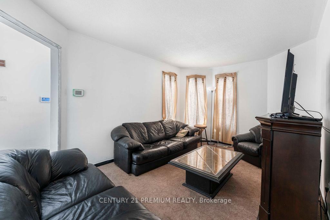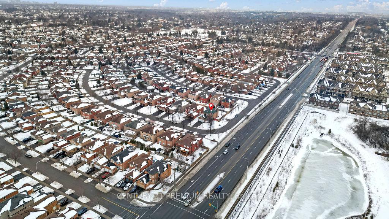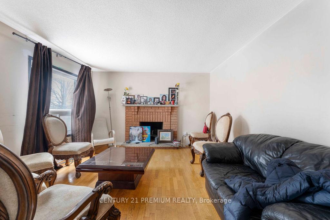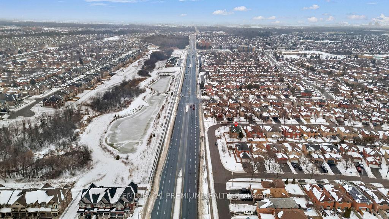$999,999
Available - For Sale
Listing ID: E12206404
60 Furrow Driv , Whitby, L1R 1Y7, Durham
| **60 Furrow Drive Spacious Family Home in a Quiet Neighborhood** Welcome to 60 Furrow Drive, a beautifully maintained family home nestled in a peaceful and friendly neighborhood. This property offers the perfect blend of comfort, space, and modern amenities, making it an ideal choice for families or those looking for a serene retreat. **Key Features:** **4 Bedrooms, 2.5 Bathrooms:** Generously sized bedrooms provide ample space for the whole family, with a luxurious master suite featuring an en-suite bathroom and walk-in closet. - **Open-Concept Living:** The bright and airy living room flows seamlessly into the dining area and modern kitchen, creating a perfect space for entertaining or family gatherings. - **Modern Kitchen:** Equipped with stainless steel appliances, granite countertops, and plenty of cabinet space, the kitchen is a chefs dream. - **Spacious Backyard:** Enjoy outdoor living in the large, fenced backyard, perfect for gardening, play, or relaxing on the patio. - **Finished Basement:** Additional living space in the basement includes a recreation room, home office, and extra storage. - **2-Car Garage:** Plenty of room for vehicles, tools, and outdoor gear. - **Prime Location:** Close to schools, parks, shopping centers, and public transportation, Offering convenience and a strong sense of community. **Why You'll Love It:** 60 Furrow Drive is more than just a house-its a place to call home. Don't miss the opportunity to make this your dream home! **Schedule a viewing today!** |
| Price | $999,999 |
| Taxes: | $6760.09 |
| Occupancy: | Owner |
| Address: | 60 Furrow Driv , Whitby, L1R 1Y7, Durham |
| Acreage: | < .50 |
| Directions/Cross Streets: | Thickson Rd N/ Rossland Rd E |
| Rooms: | 8 |
| Bedrooms: | 4 |
| Bedrooms +: | 2 |
| Family Room: | T |
| Basement: | Apartment |
| Washroom Type | No. of Pieces | Level |
| Washroom Type 1 | 5 | Second |
| Washroom Type 2 | 4 | Second |
| Washroom Type 3 | 2 | Main |
| Washroom Type 4 | 4 | Basement |
| Washroom Type 5 | 0 |
| Total Area: | 0.00 |
| Approximatly Age: | 16-30 |
| Property Type: | Detached |
| Style: | 2-Storey |
| Exterior: | Brick, Shingle |
| Garage Type: | Attached |
| (Parking/)Drive: | Available |
| Drive Parking Spaces: | 4 |
| Park #1 | |
| Parking Type: | Available |
| Park #2 | |
| Parking Type: | Available |
| Pool: | None |
| Approximatly Age: | 16-30 |
| Approximatly Square Footage: | < 700 |
| CAC Included: | N |
| Water Included: | N |
| Cabel TV Included: | N |
| Common Elements Included: | N |
| Heat Included: | N |
| Parking Included: | N |
| Condo Tax Included: | N |
| Building Insurance Included: | N |
| Fireplace/Stove: | Y |
| Heat Type: | Forced Air |
| Central Air Conditioning: | Central Air |
| Central Vac: | N |
| Laundry Level: | Syste |
| Ensuite Laundry: | F |
| Sewers: | None |
$
%
Years
This calculator is for demonstration purposes only. Always consult a professional
financial advisor before making personal financial decisions.
| Although the information displayed is believed to be accurate, no warranties or representations are made of any kind. |
| CENTURY 21 PREMIUM REALTY |
|
|

Shawn Syed, AMP
Broker
Dir:
416-786-7848
Bus:
(416) 494-7653
Fax:
1 866 229 3159
| Book Showing | Email a Friend |
Jump To:
At a Glance:
| Type: | Freehold - Detached |
| Area: | Durham |
| Municipality: | Whitby |
| Neighbourhood: | Rolling Acres |
| Style: | 2-Storey |
| Approximate Age: | 16-30 |
| Tax: | $6,760.09 |
| Beds: | 4+2 |
| Baths: | 4 |
| Fireplace: | Y |
| Pool: | None |
Locatin Map:
Payment Calculator:

