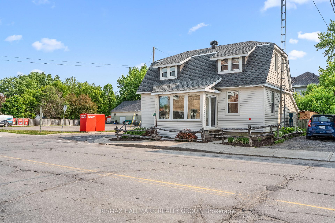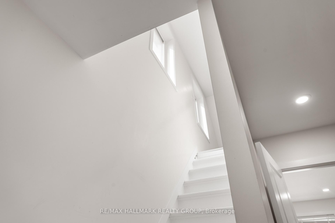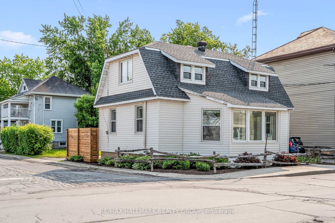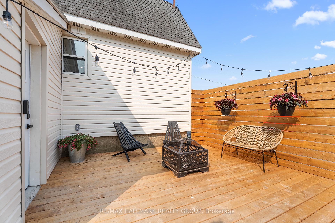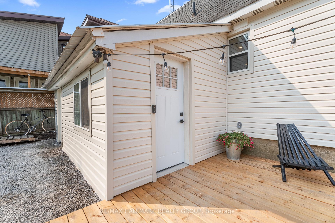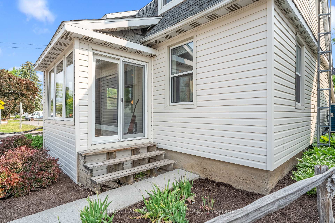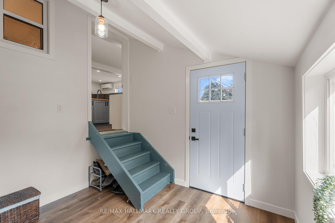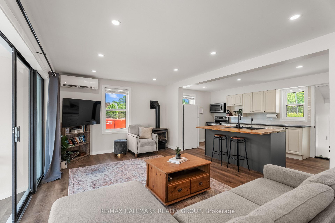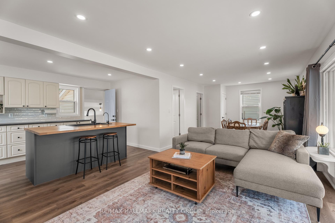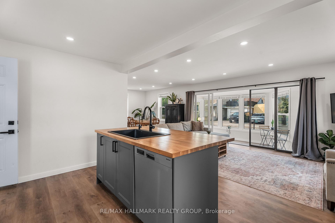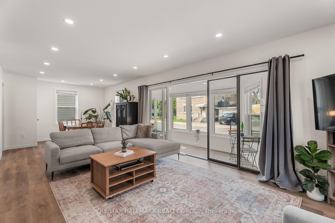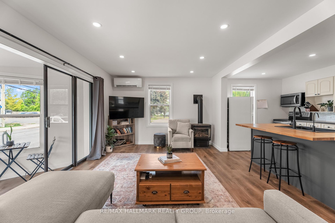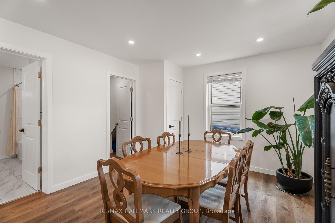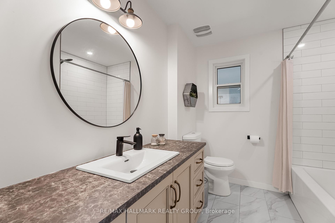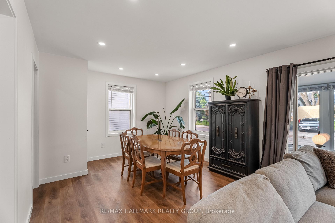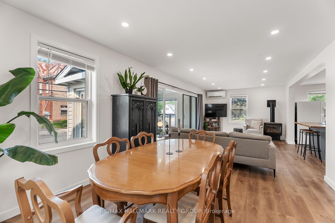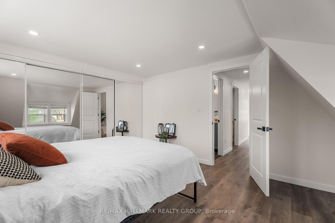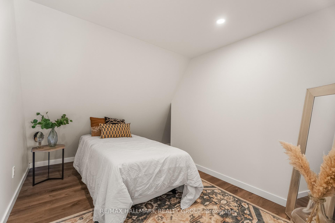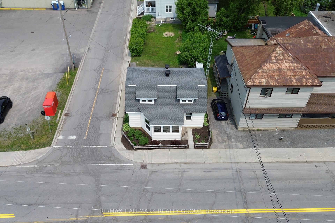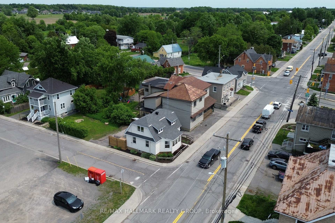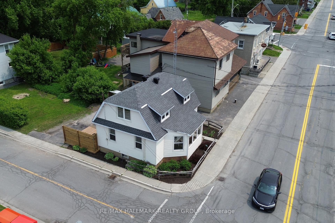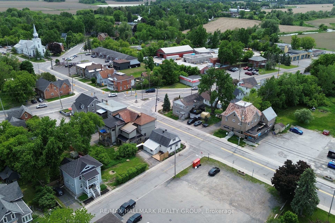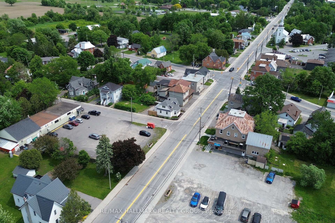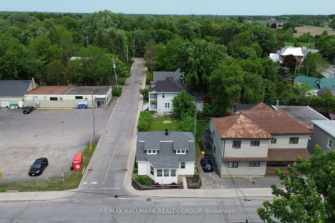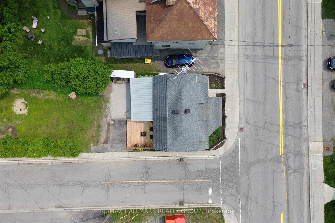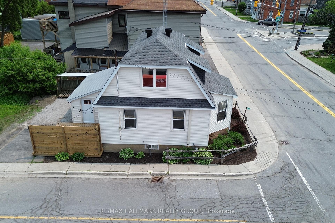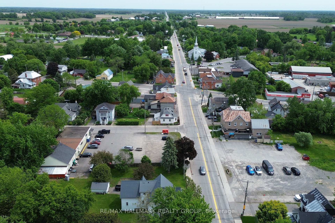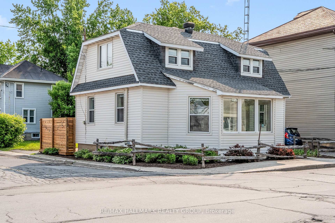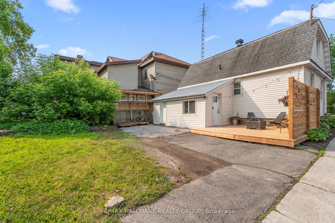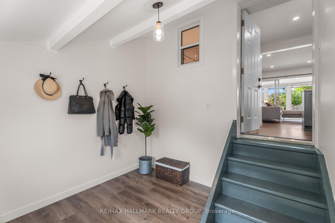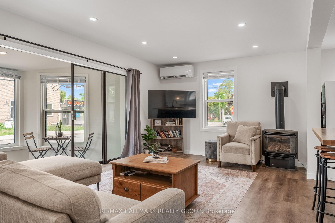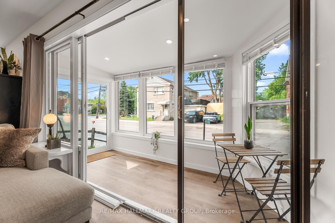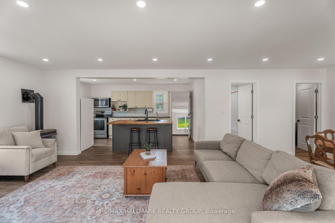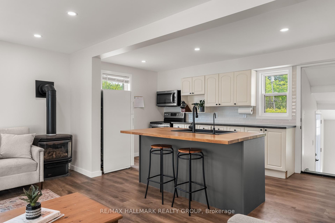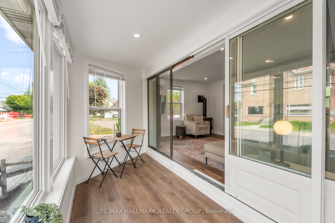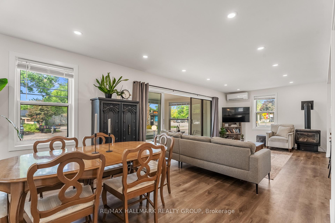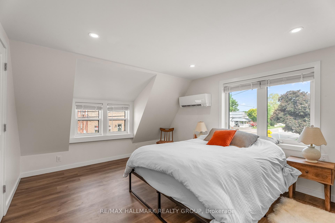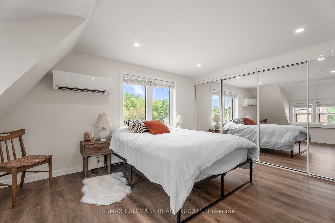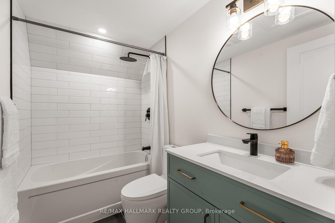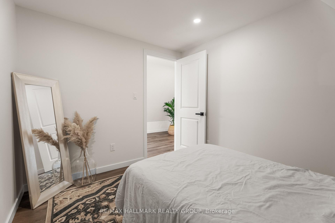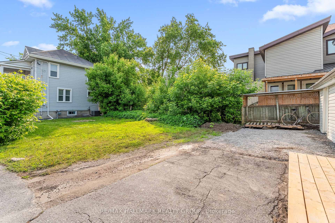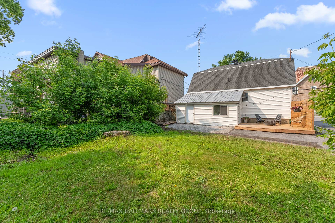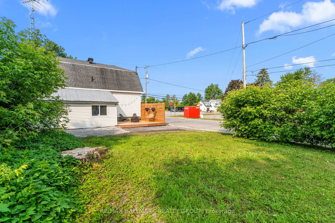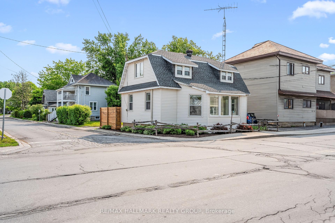$419,900
Available - For Sale
Listing ID: X12196676
6595 Fourth Line Road , Manotick - Kars - Rideau Twp and Area, K0A 2T0, Ottawa
| ** OPEN HOUSE this SUNDAY 2-4PM : June 15th ** Stunning Fully Renovated Home in the Heart of North Gower! This charming corner-lot property is ideally located right on the Main Street perfect for first-time buyers or those looking to downsize without compromising on style or convenience. Offering 1 bedroom, 2 versatile dens, and 2 full bathrooms, this thoughtfully updated home features luxury vinyl flooring throughout and a spacious open-concept kitchen and living area. The bright front sunroom is the perfect spot to enjoy your morning coffee while taking in the lively charm of the town. The brand-new kitchen boasts three stainless steel appliances, a stylish butcher block island, and an eye-catching backsplash. Enjoy the convenience of main floor laundry and a mudroom with ample storage leading to the new back deck. Upstairs, you will find the primary bedroom with a wall-to-wall closet, a full bath, and an additional room ideal for a home office or guest space. A wide hallway provides even more flexible space, great for a reading nook or second workspace. Exceptional curb appeal includes landscaped mulch gardens, a classic farm-style fence, privacy wall, and parking for two. All this within walking distance to Mulligans Grocers, The Marlborough Pub, Home Hardware, Post Office, Library, local restaurants, and more. Don't miss this move-in ready gem - book your showing today! |
| Price | $419,900 |
| Taxes: | $2030.31 |
| Assessment Year: | 2025 |
| Occupancy: | Owner |
| Address: | 6595 Fourth Line Road , Manotick - Kars - Rideau Twp and Area, K0A 2T0, Ottawa |
| Directions/Cross Streets: | Fourth Line Road and Andrew Street |
| Rooms: | 7 |
| Bedrooms: | 1 |
| Bedrooms +: | 0 |
| Family Room: | T |
| Basement: | Unfinished, Crawl Space |
| Level/Floor | Room | Length(ft) | Width(ft) | Descriptions | |
| Room 1 | Main | Kitchen | 1487499.68 | 961.04 | |
| Room 2 | Main | Dining Ro | 1246.4 | 1161.12 | |
| Room 3 | Main | Living Ro | 1161.12 | 1640 | |
| Room 4 | Main | Sunroom | 547.76 | 1466.16 | |
| Room 5 | Main | Mud Room | 938.08 | 938.08 | |
| Room 6 | Main | Bathroom | 885.6 | 734.72 | |
| Room 7 | Second | Primary B | 1459.6 | 1148 | |
| Room 8 | Second | Bathroom | 800.32 | 488.72 | |
| Room 9 | Second | Den | 1200.48 | 836.4 | |
| Room 10 | Second | Den | 1659.68 | 744.56 |
| Washroom Type | No. of Pieces | Level |
| Washroom Type 1 | 4 | Main |
| Washroom Type 2 | 4 | Second |
| Washroom Type 3 | 0 | |
| Washroom Type 4 | 0 | |
| Washroom Type 5 | 0 |
| Total Area: | 0.00 |
| Property Type: | Detached |
| Style: | 2-Storey |
| Exterior: | Vinyl Siding |
| Garage Type: | None |
| (Parking/)Drive: | Lane |
| Drive Parking Spaces: | 2 |
| Park #1 | |
| Parking Type: | Lane |
| Park #2 | |
| Parking Type: | Lane |
| Pool: | None |
| Approximatly Square Footage: | < 700 |
| Property Features: | School, Park |
| CAC Included: | N |
| Water Included: | N |
| Cabel TV Included: | N |
| Common Elements Included: | N |
| Heat Included: | N |
| Parking Included: | N |
| Condo Tax Included: | N |
| Building Insurance Included: | N |
| Fireplace/Stove: | Y |
| Heat Type: | Heat Pump |
| Central Air Conditioning: | Other |
| Central Vac: | N |
| Laundry Level: | Syste |
| Ensuite Laundry: | F |
| Sewers: | Holding Tank |
$
%
Years
This calculator is for demonstration purposes only. Always consult a professional
financial advisor before making personal financial decisions.
| Although the information displayed is believed to be accurate, no warranties or representations are made of any kind. |
| RE/MAX HALLMARK REALTY GROUP |
|
|

Shawn Syed, AMP
Broker
Dir:
416-786-7848
Bus:
(416) 494-7653
Fax:
1 866 229 3159
| Virtual Tour | Book Showing | Email a Friend |
Jump To:
At a Glance:
| Type: | Freehold - Detached |
| Area: | Ottawa |
| Municipality: | Manotick - Kars - Rideau Twp and Area |
| Neighbourhood: | 8009 - North Gower |
| Style: | 2-Storey |
| Tax: | $2,030.31 |
| Beds: | 1 |
| Baths: | 2 |
| Fireplace: | Y |
| Pool: | None |
Locatin Map:
Payment Calculator:

