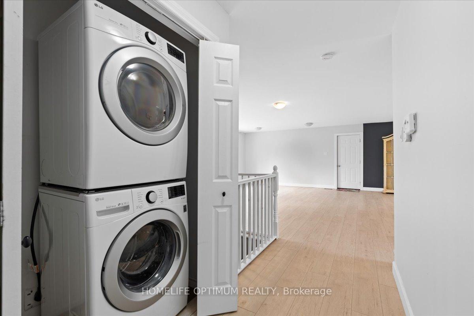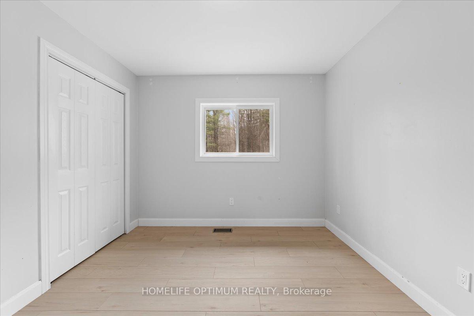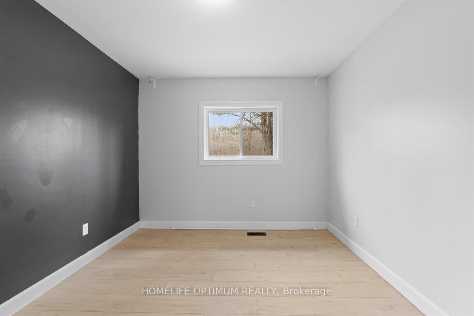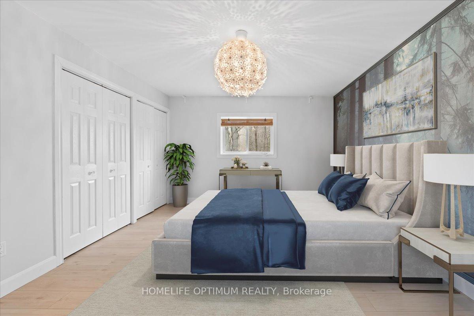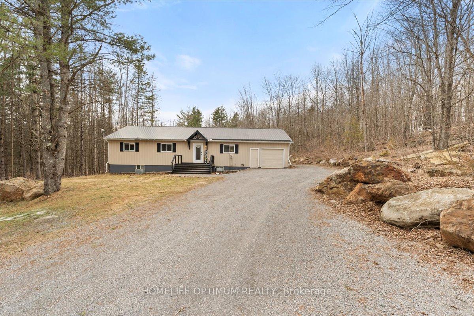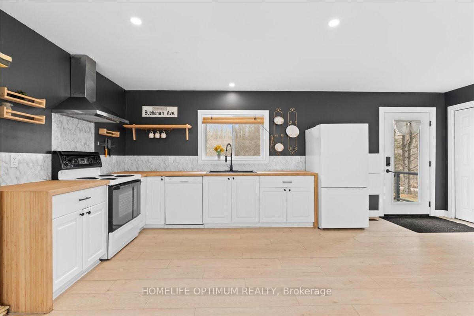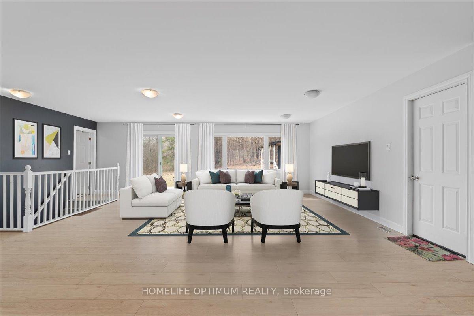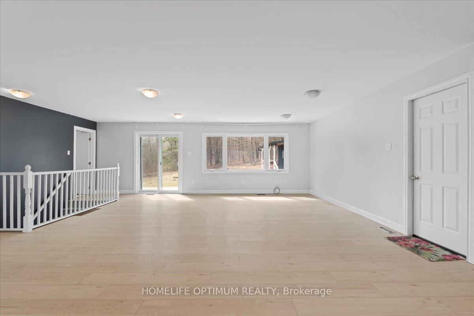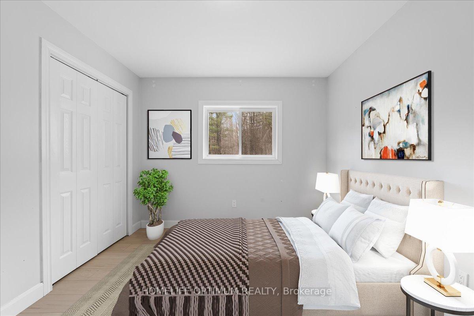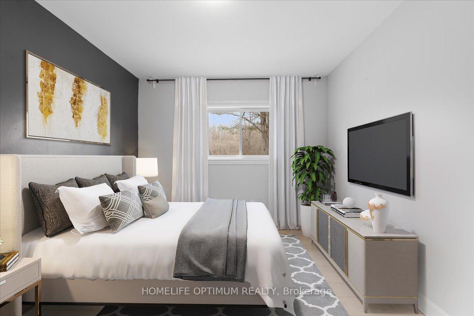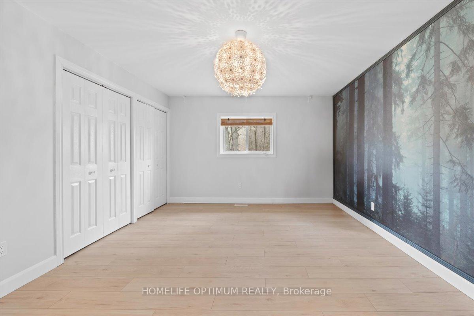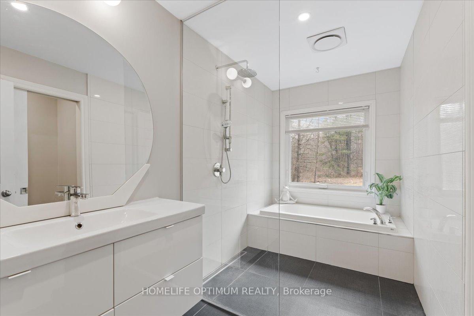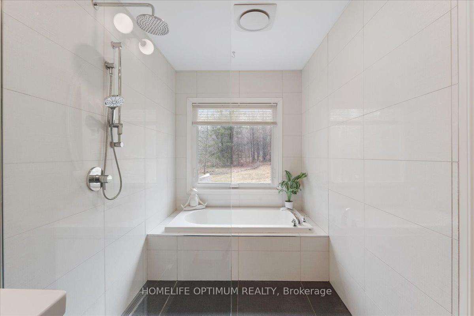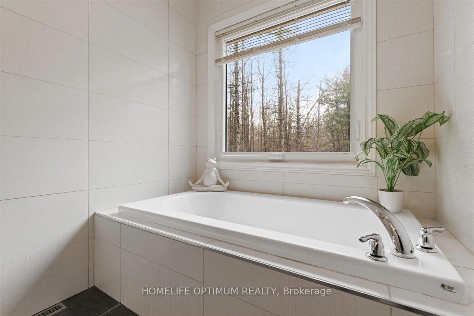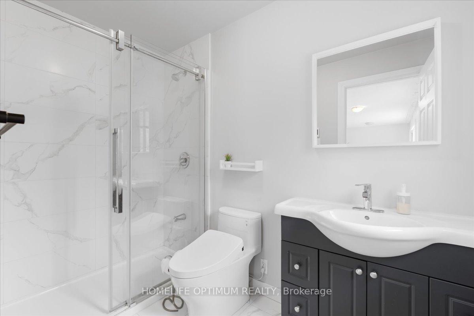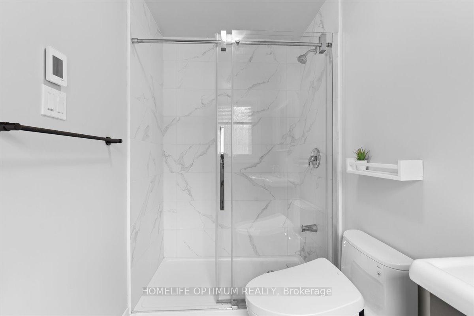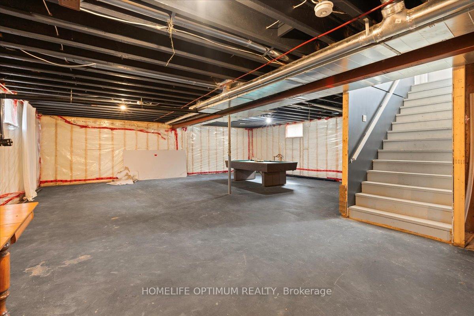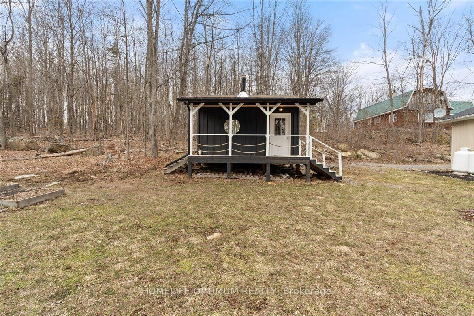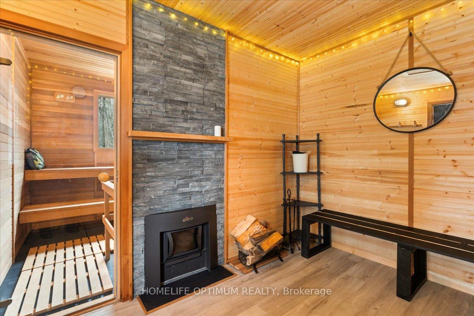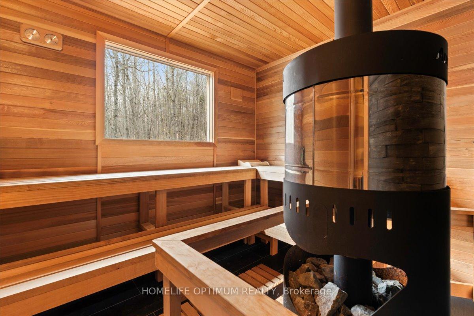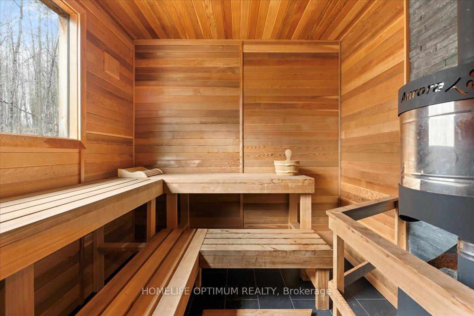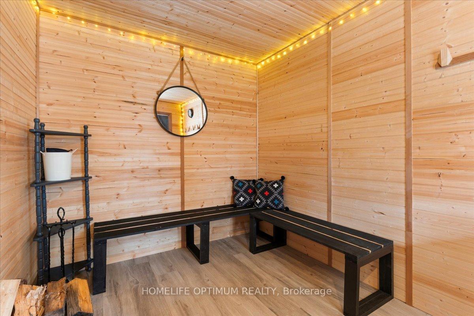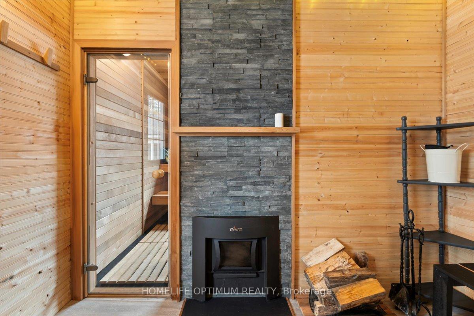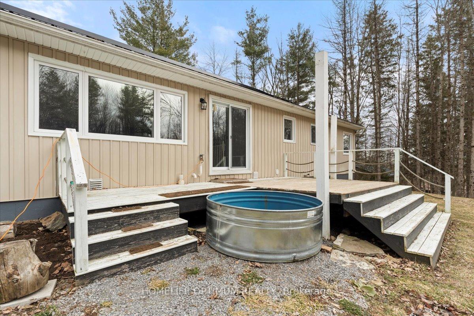$525,000
Available - For Sale
Listing ID: X12206402
909 HARTS Road , Madoc, K0K 2K0, Hastings
| Don't miss this rare opportunity! Affordable country living only 5 minutes drive from the village of Madoc & it's amenities, but an acre of privacy on a quiet street. This 3 bedroom bungalow has a steel roof, attached spacious garage, deck and a full basement for future development. Plus a large yard and forested area behind it that provides privacy and excellent view . There is a gorgeous detached wood burning sauna, and a cold plunge to go with it, which will make winters so much more pleasant and will provide enormous benefit to personal well-being. The main floor is bright and inviting, with light wood colour laminate floors flowing through the whole house, a large eat-in kitchen, and a sunlit east-facing picture window in the kitchen that overlooks large tree shaded front yard. An extra large picture window in the living room allows beautiful views of surrounding nature from the comfort of the house. The whole house has been updated and has a very modern, airy, minimalist feel to it. The 2 bathrooms were completely overhauled: new large windows, soaker bathtub in the primary bathroom TOTO toilets (heated seat etc.), heated floors and heated walls in the main bathroom. Primary bedroom has a feature wall mirroring the scenery outside.The entire plumbing system has been overhauled and a holding tank has been installed to provide consistent water pressure though-out the house in any season. A great spot to enjoy nature with regular visits from deer and wild turkeys but close enough to town for convenience. |
| Price | $525,000 |
| Taxes: | $3737.54 |
| Occupancy: | Owner |
| Address: | 909 HARTS Road , Madoc, K0K 2K0, Hastings |
| Acreage: | .50-1.99 |
| Directions/Cross Streets: | HWY 7 EAST OF MADOC (HWY 62) TO HARTS ROAD (NORTH) |
| Rooms: | 7 |
| Rooms +: | 0 |
| Bedrooms: | 3 |
| Bedrooms +: | 0 |
| Family Room: | F |
| Basement: | Full |
| Level/Floor | Room | Length(ft) | Width(ft) | Descriptions | |
| Room 1 | Main | Living Ro | 19.71 | 16.6 | |
| Room 2 | Main | Kitchen | 20.99 | 13.97 | |
| Room 3 | Main | Primary B | 12.3 | 16.63 | |
| Room 4 | Main | Bathroom | 8.66 | 12 | |
| Room 5 | Main | Bedroom | 9.97 | 12 | |
| Room 6 | Main | Bedroom | 9.97 | 12 | |
| Room 7 | Main | Bathroom | 5.05 | 8.99 |
| Washroom Type | No. of Pieces | Level |
| Washroom Type 1 | 4 | Main |
| Washroom Type 2 | 3 | Main |
| Washroom Type 3 | 0 | |
| Washroom Type 4 | 0 | Main |
| Washroom Type 5 | 0 |
| Total Area: | 0.00 |
| Property Type: | Detached |
| Style: | Bungalow |
| Exterior: | Aluminum Siding |
| Garage Type: | Built-In |
| (Parking/)Drive: | Available, |
| Drive Parking Spaces: | 8 |
| Park #1 | |
| Parking Type: | Available, |
| Park #2 | |
| Parking Type: | Available |
| Park #3 | |
| Parking Type: | Private Do |
| Pool: | None |
| Approximatly Square Footage: | 1100-1500 |
| CAC Included: | N |
| Water Included: | N |
| Cabel TV Included: | N |
| Common Elements Included: | N |
| Heat Included: | N |
| Parking Included: | N |
| Condo Tax Included: | N |
| Building Insurance Included: | N |
| Fireplace/Stove: | N |
| Heat Type: | Forced Air |
| Central Air Conditioning: | None |
| Central Vac: | N |
| Laundry Level: | Syste |
| Ensuite Laundry: | F |
| Elevator Lift: | False |
| Sewers: | Septic |
| Water: | Drilled W |
| Water Supply Types: | Drilled Well |
| Utilities-Hydro: | Y |
$
%
Years
This calculator is for demonstration purposes only. Always consult a professional
financial advisor before making personal financial decisions.
| Although the information displayed is believed to be accurate, no warranties or representations are made of any kind. |
| HOMELIFE OPTIMUM REALTY |
|
|

Shawn Syed, AMP
Broker
Dir:
416-786-7848
Bus:
(416) 494-7653
Fax:
1 866 229 3159
| Book Showing | Email a Friend |
Jump To:
At a Glance:
| Type: | Freehold - Detached |
| Area: | Hastings |
| Municipality: | Madoc |
| Neighbourhood: | Madoc |
| Style: | Bungalow |
| Tax: | $3,737.54 |
| Beds: | 3 |
| Baths: | 2 |
| Fireplace: | N |
| Pool: | None |
Locatin Map:
Payment Calculator:

